4915 Elm Court
Denver, CO 80221 — Denver county
Price
$770,000
Sqft
2351.00 SqFt
Baths
3
Beds
4
Description
Welcome home to Chaffee Park/Sunnyside and your updated (and expanded) mid-century 2 story ranch, family-friendly 4 bedroom home in one of Denver's most popular neighborhoods! From the moment your friends stroll up the wide, tree-lined sidewalk, your urban enclave is going to be their favorite new place to hang out, whether it's bottomless-mimosa brunch in the open-concept eat-in kitchen and dining room, or hosting a crowd to watch the big game in the great room. The cozy combo of eclectic vintage features and designer-inspired finishes nurtures both the inclination to curl up and enjoy, as well as the energy to get out and explore: a few blocks to Regis University and Sunnyside with countless yoga studios, coffee shops, restaurants and boutiques...amazing access to LoHi and the heart of Downtown Nearby pedestrian bridges take you to Riverfront, RiNo and Lower Downtown! Whether you're enjoying an easy commute to work, or a space to zoom from your sun-drenched home office, start your day with coffee on the front porch and end it by whipping up handcrafted cocktails to serve in the private covered patio and landscaped backyard. Move-in and enjoy - double primary suites, hot-tub ready, raised garden beds, and everything this awesome community offers. You are going to LOVE living here!
Property Level and Sizes
SqFt Lot
6250.00
Lot Features
Ceiling Fan(s), Entrance Foyer, High Ceilings, High Speed Internet, Kitchen Island, Marble Counters, Primary Suite, Open Floorplan, Pantry, Quartz Counters, Smart Thermostat, Smoke Free, Sound System, Vaulted Ceiling(s), Wired for Data
Lot Size
0.14
Foundation Details
Concrete Perimeter, Slab
Basement
Crawl Space
Interior Details
Interior Features
Ceiling Fan(s), Entrance Foyer, High Ceilings, High Speed Internet, Kitchen Island, Marble Counters, Primary Suite, Open Floorplan, Pantry, Quartz Counters, Smart Thermostat, Smoke Free, Sound System, Vaulted Ceiling(s), Wired for Data
Appliances
Convection Oven, Cooktop, Dishwasher, Disposal, Double Oven, Dryer, Microwave, Washer
Electric
Central Air, Evaporative Cooling
Flooring
Carpet, Tile, Wood
Cooling
Central Air, Evaporative Cooling
Heating
Forced Air
Fireplaces Features
Living Room, Wood Burning
Utilities
Cable Available, Electricity Connected, Internet Access (Wired), Natural Gas Connected, Phone Available
Exterior Details
Features
Garden, Lighting, Private Yard
Lot View
City, Mountain(s)
Water
Public
Sewer
Public Sewer
Land Details
Road Frontage Type
Public
Road Surface Type
Paved
Garage & Parking
Parking Features
Concrete, Dry Walled, Insulated Garage, Lighted
Exterior Construction
Roof
Composition
Construction Materials
Brick, Cement Siding
Exterior Features
Garden, Lighting, Private Yard
Window Features
Double Pane Windows, Window Coverings
Security Features
Carbon Monoxide Detector(s), Smart Cameras, Smart Security System, Smoke Detector(s), Video Doorbell
Builder Source
Public Records
Financial Details
Previous Year Tax
3937.00
Year Tax
2019
Primary HOA Fees
0.00
Location
Schools
Elementary School
Beach Court
Middle School
Strive Sunnyside
High School
North
Walk Score®
Contact me about this property
Arnie Stein
RE/MAX Professionals
6020 Greenwood Plaza Boulevard
Greenwood Village, CO 80111, USA
6020 Greenwood Plaza Boulevard
Greenwood Village, CO 80111, USA
- Invitation Code: arnie
- arnie@arniestein.com
- https://arniestein.com
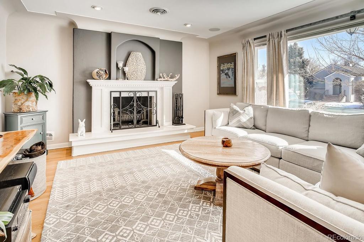
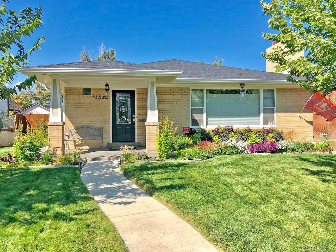
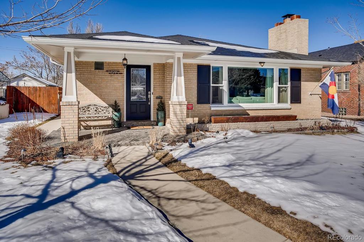
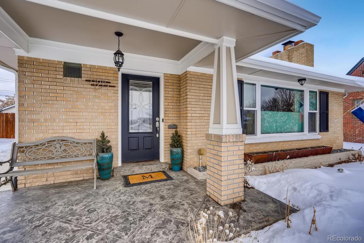
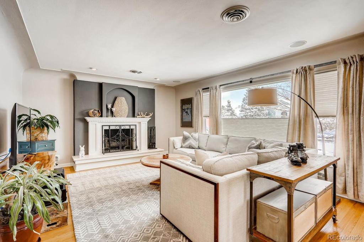
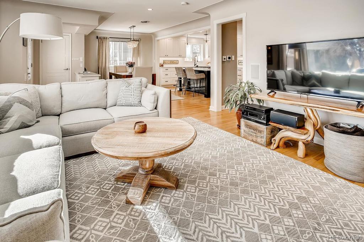
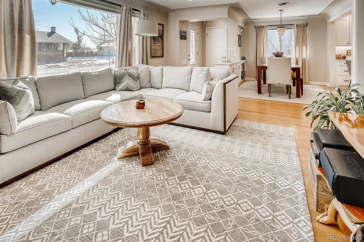
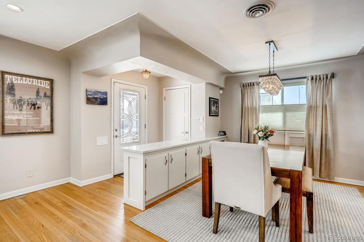
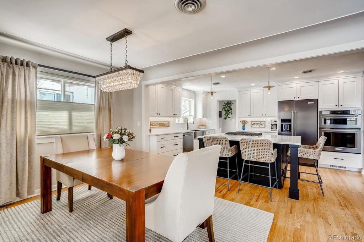
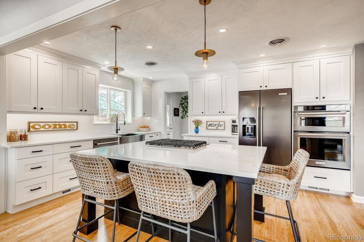
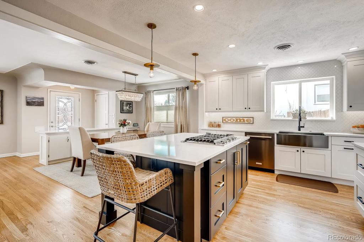
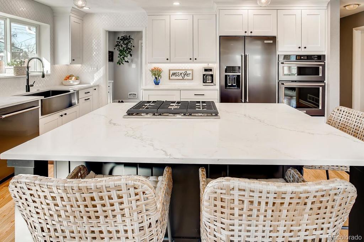
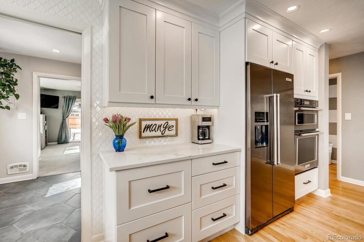
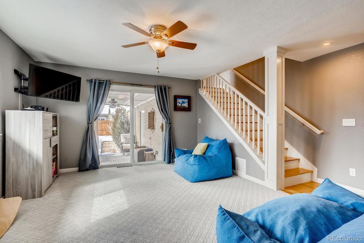
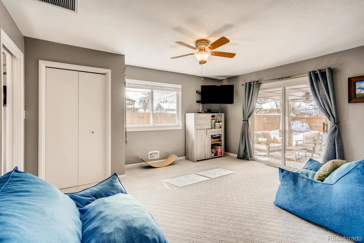
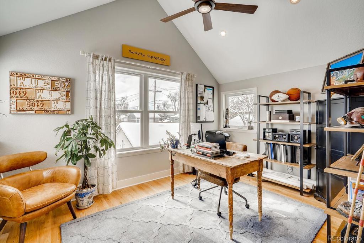
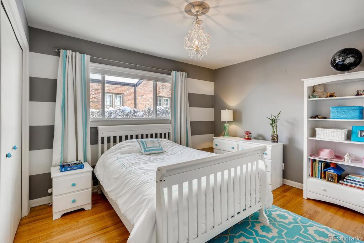
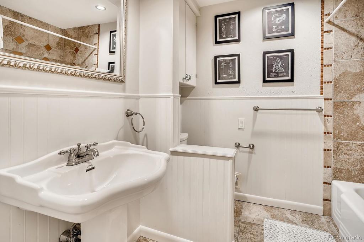
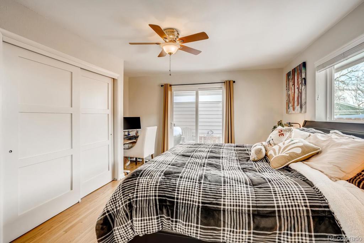
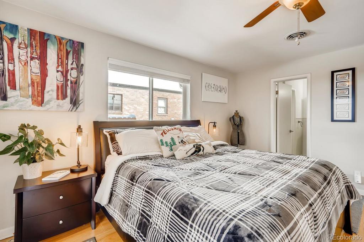
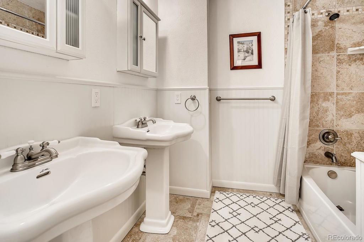
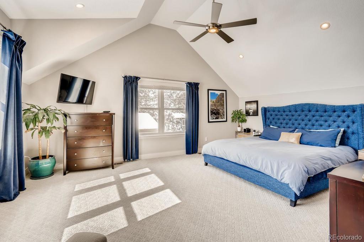
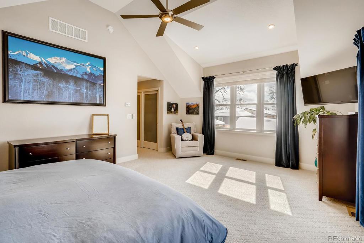
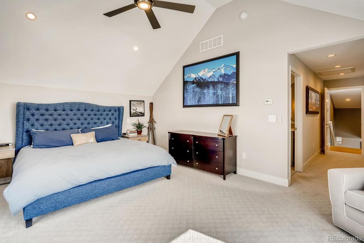
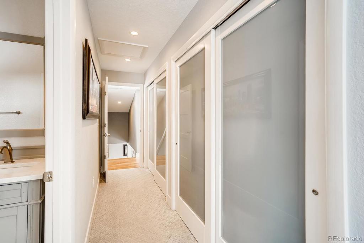
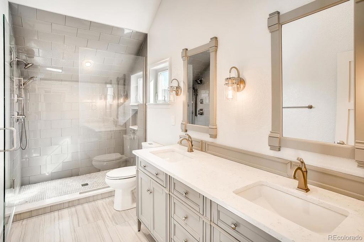
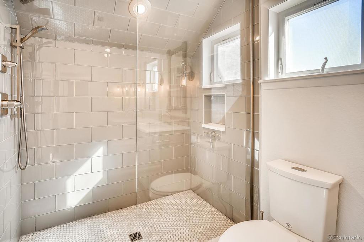
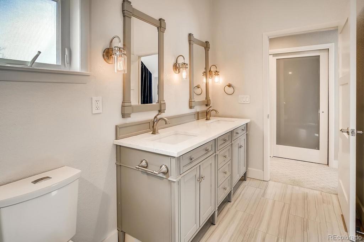
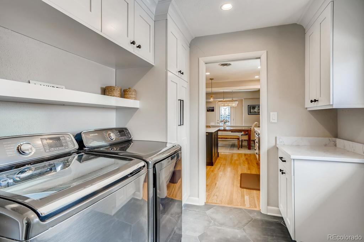
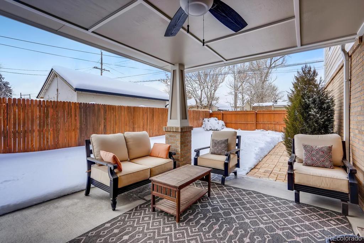
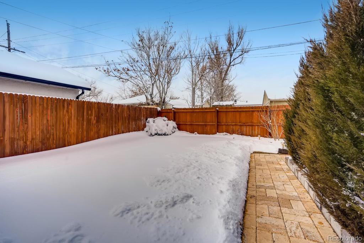
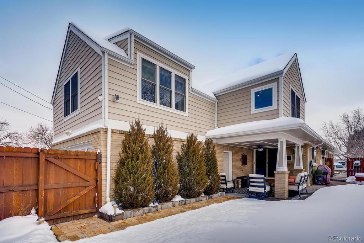
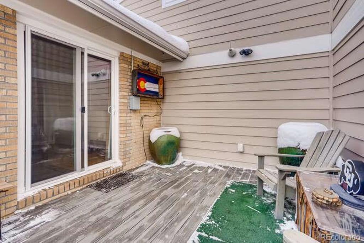
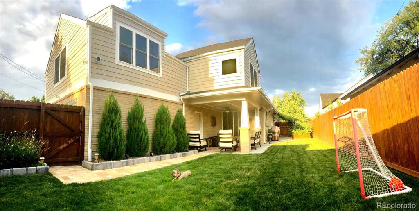
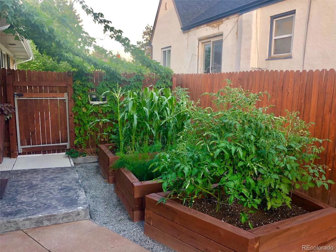
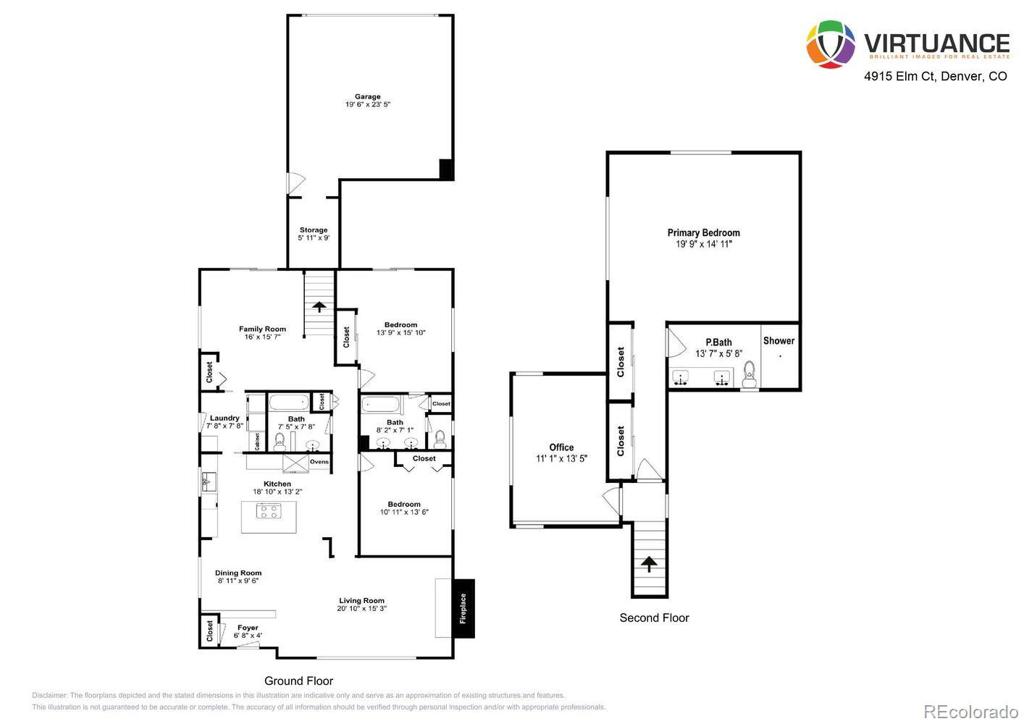
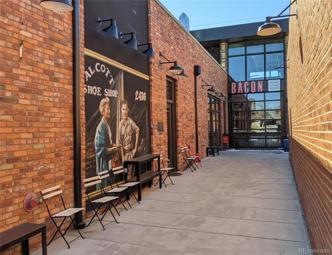
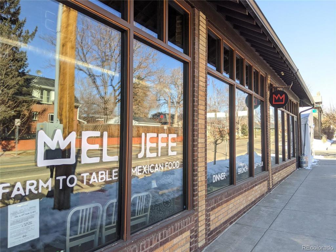
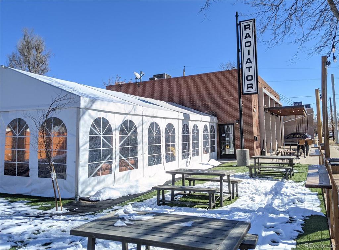
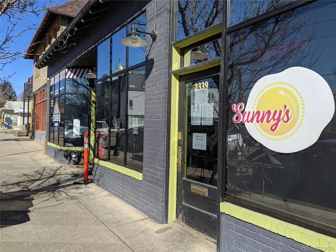


 Menu
Menu


