2982 S Newport Street
Denver, CO 80224 — Denver county
Price
$620,000
Sqft
2792.00 SqFt
Baths
3
Beds
5
Description
Don’t miss this rare opportunity! Check out this wonderful home in an unbeatable location backing directly to the Highline Canal Trail and Bible Park. This single story 5 bedroom/3 Bathroom home has been lovingly maintained and updated! Gorgeous remodeled kitchen with granite counters and built-in breakfast nook, updated bathrooms and hardwood floors throughout. Move right in and enjoy the wonderful light filled open floorplan with original charming built-in cabinets and 2 wood-burning fireplaces on the main level, combined with modern updates, new lighting and fresh paint. The finished basement features a large recreation space with awesome custom cabinetry. With over 1200 sq feet of additional living space, the basement also features a spacious bedroom with egress window, double closets, an updated bathroom plus a study, which could also serve as a non-conforming 5th bedroom. Over 2700 sq feet of living space and a spacious 2 car garage make this home is the one you’ve been waiting for! The large, private yard boasts mature trees and a large patio. Step out your front door onto walking/bike trails right next door or enjoy all Bible Park has to offer including several sports fields, playground, paths and tennis courts. Just 5-minutes to shopping including Whole Foods, several restaurants and stores, the highway and the CO athletic club. Check out the virtual tour at https://my.matterport.com/show/?m=iayxQ7uL9Yq
Property Level and Sizes
SqFt Lot
11300.00
Lot Features
Breakfast Nook, Built-in Features, Eat-in Kitchen, Entrance Foyer, Granite Counters, Primary Suite, No Stairs, Open Floorplan, Solid Surface Counters, Utility Sink, Wet Bar
Lot Size
0.26
Basement
Finished, Full
Interior Details
Interior Features
Breakfast Nook, Built-in Features, Eat-in Kitchen, Entrance Foyer, Granite Counters, Primary Suite, No Stairs, Open Floorplan, Solid Surface Counters, Utility Sink, Wet Bar
Appliances
Dishwasher, Disposal, Dryer, Microwave, Refrigerator, Self Cleaning Oven, Washer
Electric
Attic Fan, Central Air
Flooring
Carpet, Tile, Wood
Cooling
Attic Fan, Central Air
Heating
Forced Air
Fireplaces Features
Basement, Family Room, Living Room
Exterior Details
Features
Private Yard
Water
Public
Sewer
Public Sewer
Land Details
Garage & Parking
Parking Features
Concrete
Exterior Construction
Roof
Architecural Shingle
Construction Materials
Brick
Exterior Features
Private Yard
Window Features
Skylight(s)
Security Features
Carbon Monoxide Detector(s)
Builder Source
Public Records
Financial Details
Previous Year Tax
2737.00
Year Tax
2019
Primary HOA Fees
0.00
Location
Schools
Elementary School
Joe Shoemaker
Middle School
Hamilton
High School
Thomas Jefferson
Walk Score®
Contact me about this property
Arnie Stein
RE/MAX Professionals
6020 Greenwood Plaza Boulevard
Greenwood Village, CO 80111, USA
6020 Greenwood Plaza Boulevard
Greenwood Village, CO 80111, USA
- Invitation Code: arnie
- arnie@arniestein.com
- https://arniestein.com
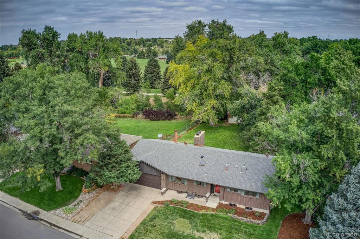
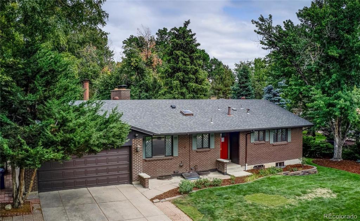
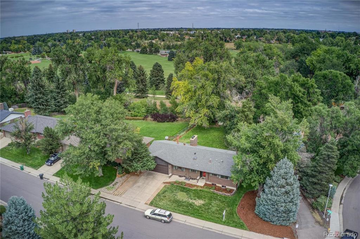
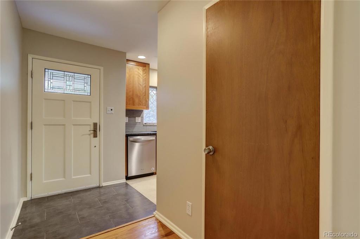
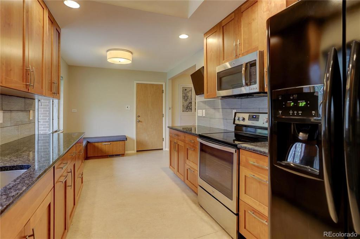
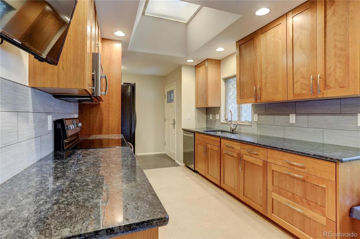
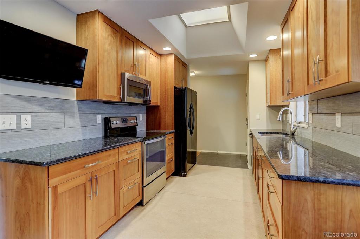
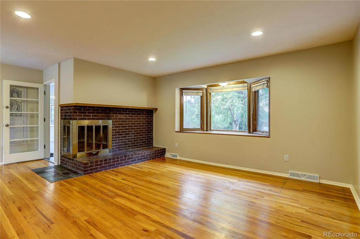
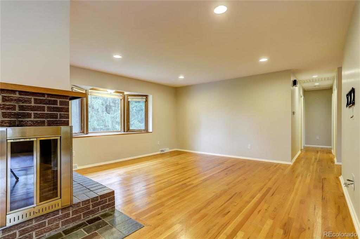
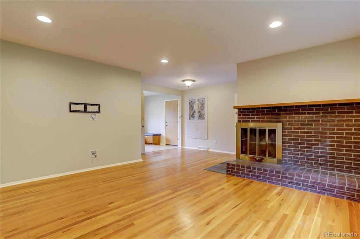
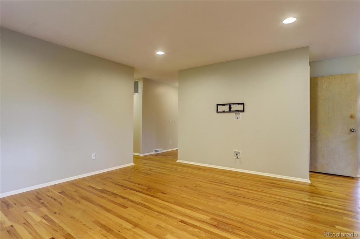
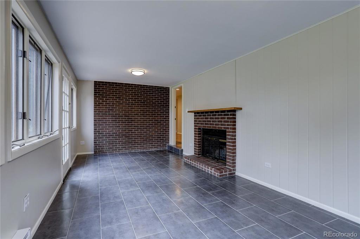
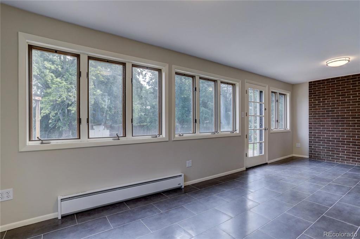
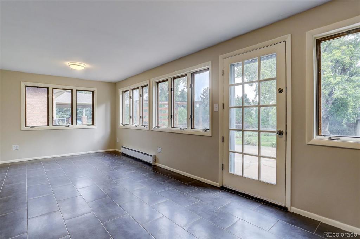
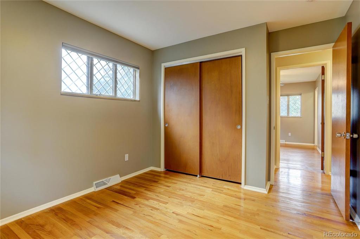
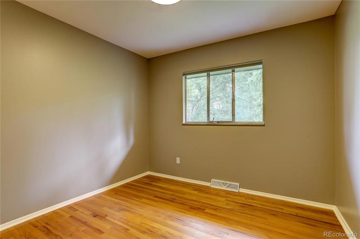
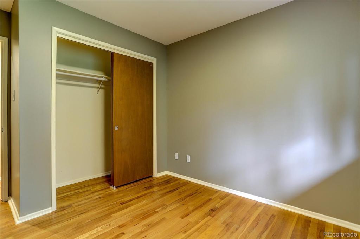
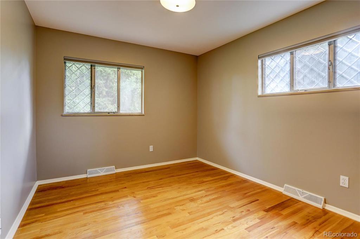
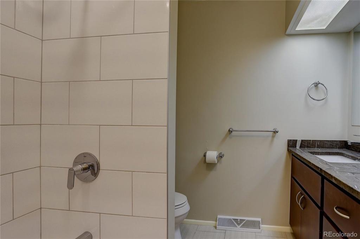
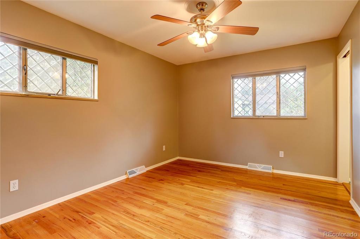
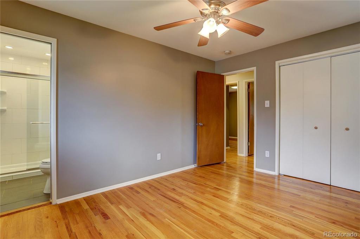
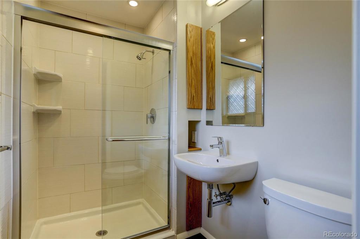
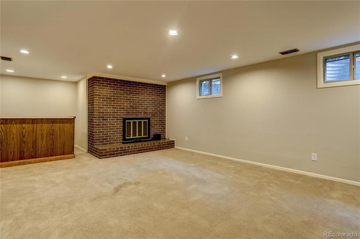
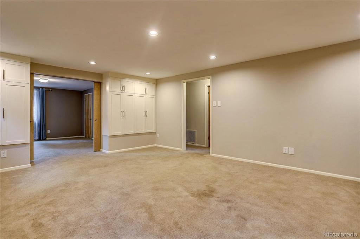
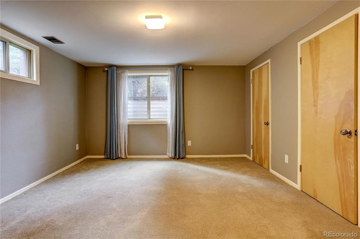
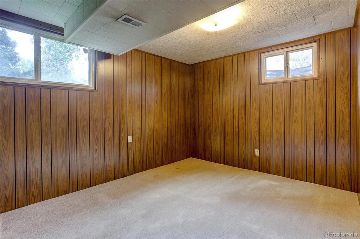
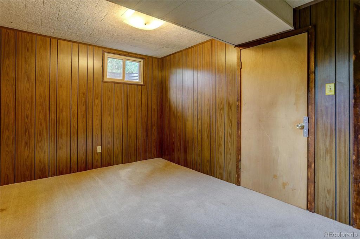
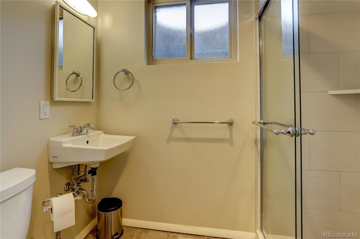
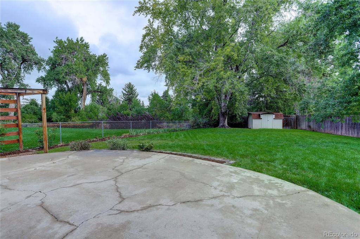
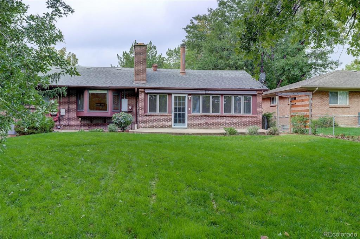
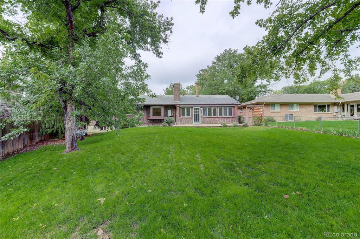
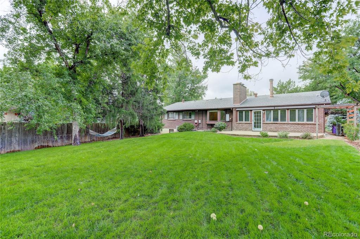
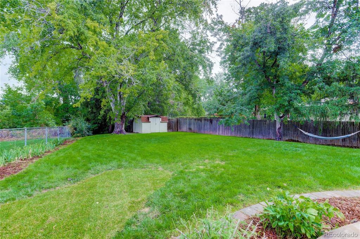
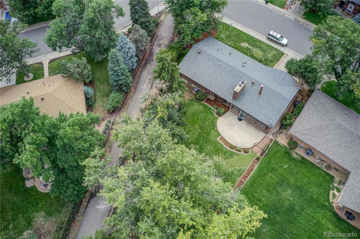
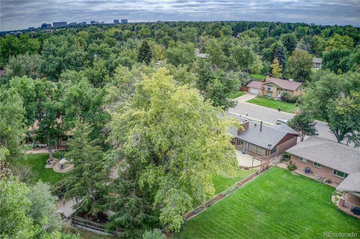
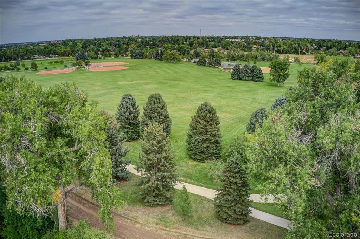
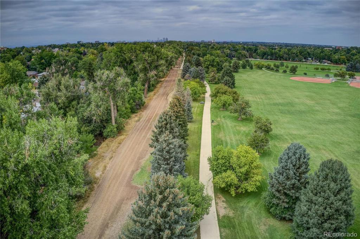
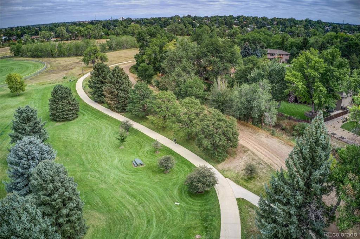
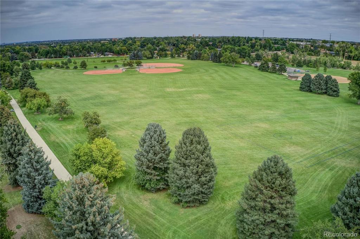
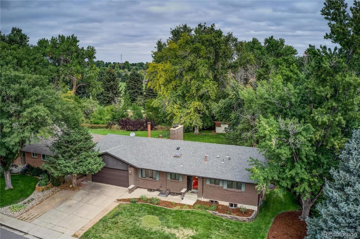


 Menu
Menu


