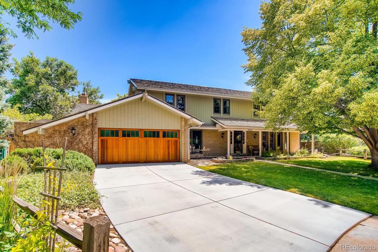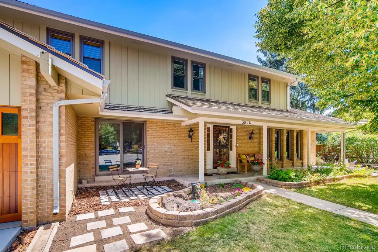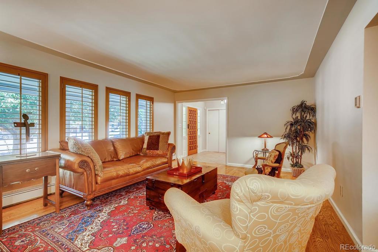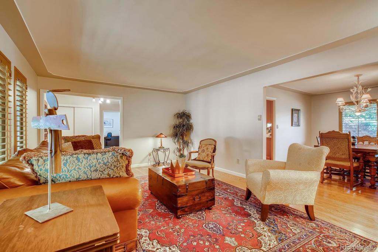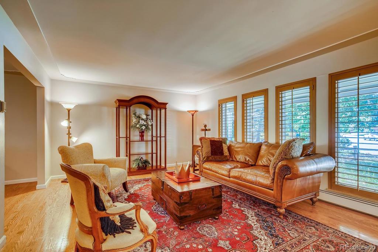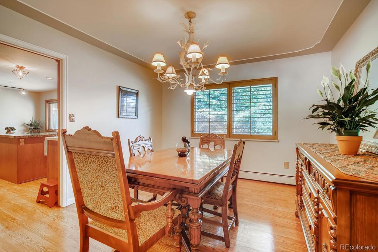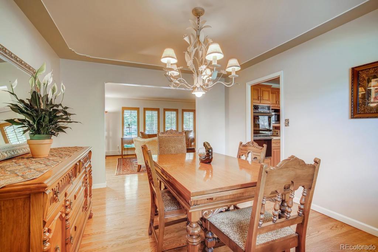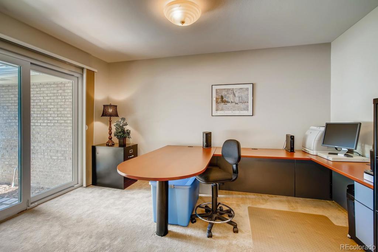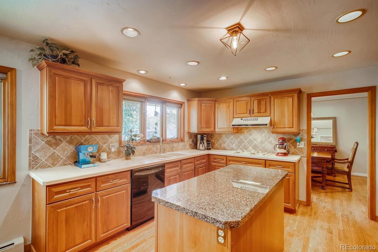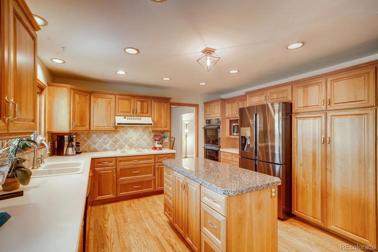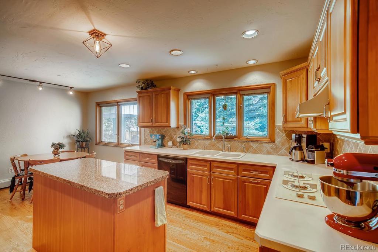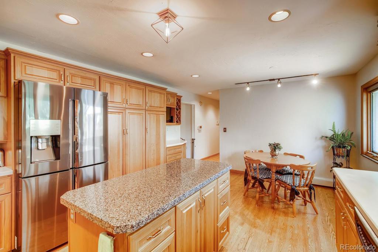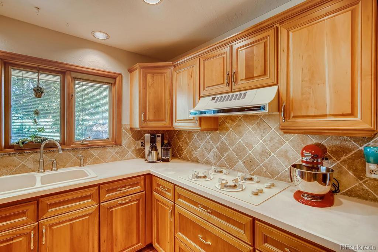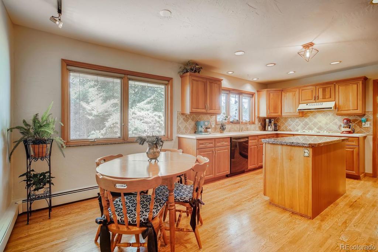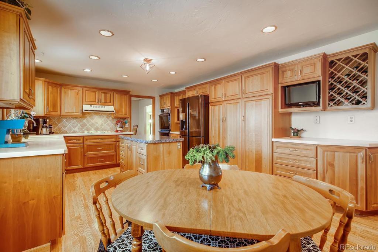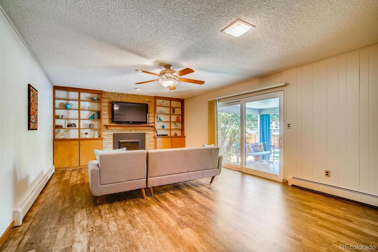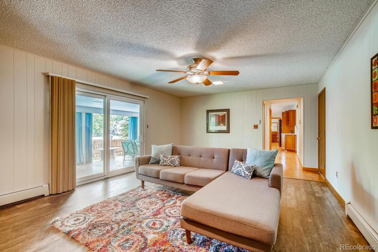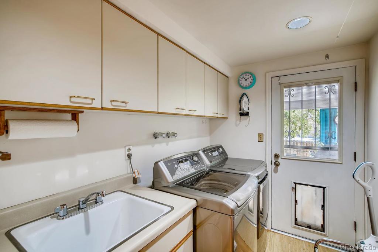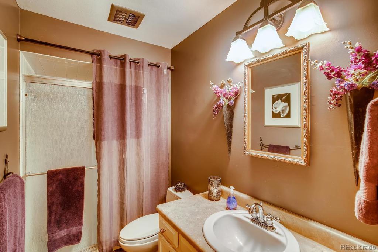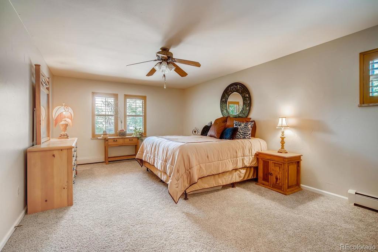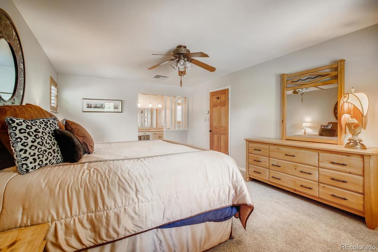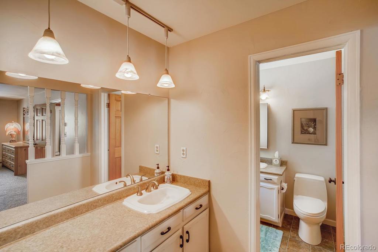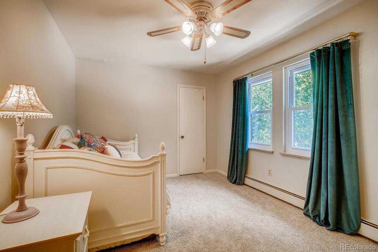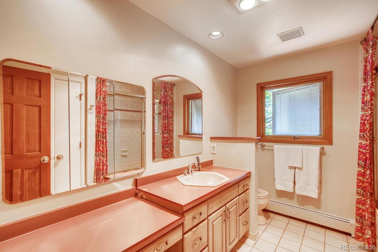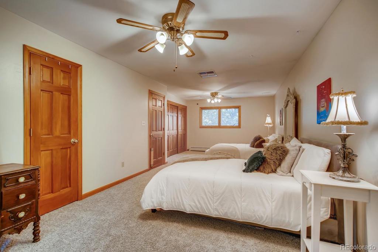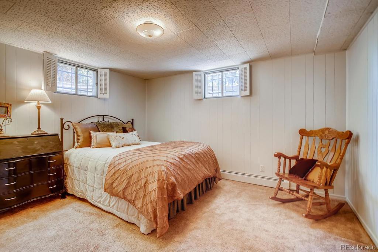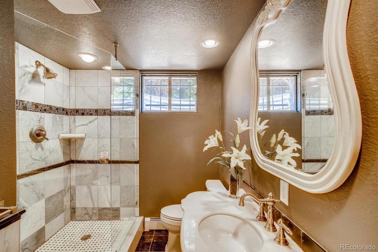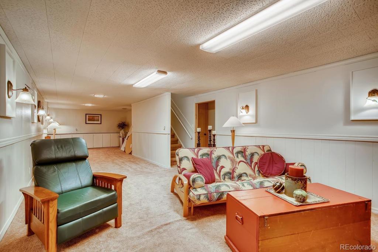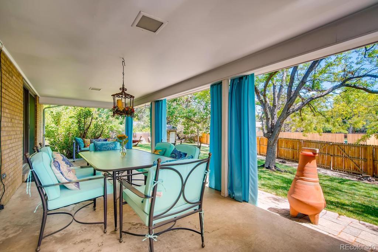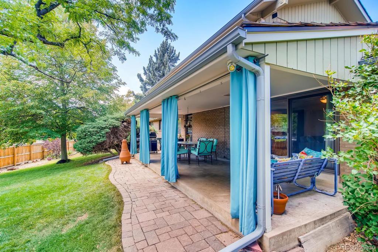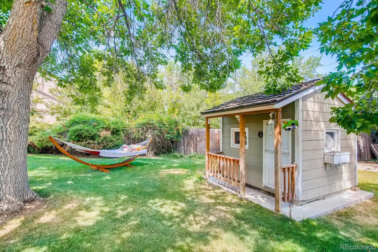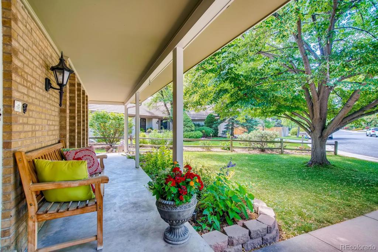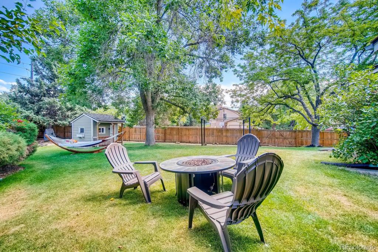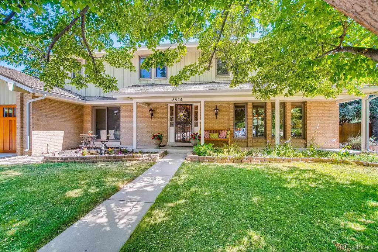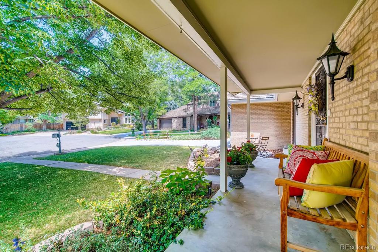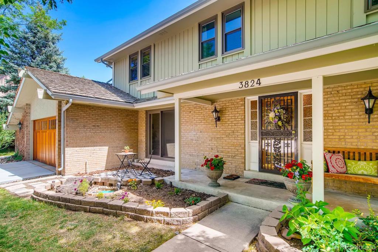Price
$800,000
Sqft
4160.00
Baths
4
Beds
5
Description
It's a trophy home with outstanding curb appeal, and ideally located in one of the few sought after cul-de-sacs in Southmoor Park. Enjoy this expansive yard with unusual privacy, no neighbor behind, with this storybook yard, amazing covered porch where gatherings don't feel like being in the city but a park. Picture the fun one could have with graduations, parties, with plenty of room to feel comfortable and relaxed. Imagine the perfect home, merely upgrade a few items, to really bump the price drastically. . Their is a rare main floor office with direct access to receive clients from a private entrance if desired. This office could double as a guest room as there is a beautiful main floor 3/4 bath just steps away. The gourmet kitchen impresses with its welcoming feeling, soft lighting, gas stove, and functional island with granite counter tops. Don't miss the spacious pantry and wine rack. The hardwood floors and rich cherry cabinets set the tone all the gatherings, shared meals and conversations around the kitchen, and the nook. Next to the nook is a main floor separate laundry room with its own sink, tons of cabinets, and separate door to the back yard. The gigantic Family room with a fabulous floor new paint and a gas log fireplace will always be where everyone ends up to relax and converse. It also acts as the doorway to the backyard. Upstairs there are three bedrooms whereas one could use the large one as a second master, dormitory, office, or convert to a 4th bedroom. Everyone has always gravitated to this room. Another bedroom, plus the master suite complement the upstairs space. The master is elegant and quite substantial. The master bath has two separate sinks, a large shower, and a beautiful walk-in closet. The basement is astounding. There are two non conforming bedrooms and a virtually new designer 3/4 bath. Tons of room for games, exercise, media room and storage. Motivated Too!
Virtual Tour / Video
Property Level and Sizes
Interior Details
Exterior Details
Land Details
Garage & Parking
Exterior Construction
Financial Details
Schools
Location
Schools
Walk Score®
Contact Me
About Me & My Skills
Numerous awards for Excellence and Results, RE/MAX Hall of Fame and
RE/MAX Lifetime Achievement Award. Owned 2 National Franchise RE Companies
#1 Agent RE/MAX Masters, Inc. 2013, Numerous Monthly #1 Awards,
Many past Top 10 Agent/Team awards citywide
My History
Owned Metro Brokers, Stein & Co.
President Broker/Owner Legend Realty, Better Homes and Gardens
President Broker/Owner Prudential Legend Realty
Worked for LIV Sothebys 7 years then 12 years with RE/MAX and currently with RE/MAX Professionals
Get In Touch
Complete the form below to send me a message.


 Menu
Menu