4505 S Yosemite Street #102
Denver, CO 80237 — Denver county
Price
$779,900
Sqft
4582.00 SqFt
Baths
3
Beds
5
Description
Rare ranch, completely gutted by Interior Designer's owner, in one of Denver's most beautiful charming communities in metro Denver. Complete renovation and updating with high end finishes makes this property a unique find in our market. Furthermore, the colors, materials, and design exude a quiet elegance rarely found in Denver. The Family Room is the main focal point as one enters. It's cathedral ceilings, magnificent fireplace, and general soothing feel sets the tone for this masterpiece. A glorious Dining Room overlooking lush areas further enhances the theme. The Kitchen has magnificent quartz counters, large eating bar, a coffee bar, wine cooler, glass tile back splash, new white custom cabinets, pantry, etc. and a view of the garden. The comfy study/library is the perfect place to cozy up and enjoy a book or TV. Surprise element as one is greeted by the expansive and 100% private interior open air patio. Adjacent is the master suite. Its size and ambiance are appealing. Closets abound and the master bath is breathtaking. Featuring a 5 piece bath with the soaking tub the center piece. Second bedroom and full bath in the front are the perfect complement. Downstairs is a complete surprise. The main room is enormous. Its the perfect office, media room, and has many possibilities. There are 2 other non conforming bedrooms and a 3/4 bath. Opposite is a cool sitting room and a legal bedroom. The laundry area is enormous. One could add a bath and appliances and have a perfect in'law suite. The back patio is breathtaking and private. Hurry!Open floor plan, Rare ranch, 2 patios, one interior 15x14 completely private, huge master suite 3 closets + walk-in. 2nd bedroom on the main floor.Basment has rec room with wet bar and TV, then bedroom with private sitting room, huge laundry room, furnace room, then two other non conforming bedrooms, then 3/4 bath.
Property Level and Sizes
SqFt Lot
4485.00
Lot Features
Breakfast Nook, Built-in Features, Eat-in Kitchen, Entrance Foyer, Five Piece Bath, High Ceilings, Primary Suite, Open Floorplan, Quartz Counters, Smoke Free, Vaulted Ceiling(s), Walk-In Closet(s), Wet Bar, Wired for Data
Lot Size
0.10
Foundation Details
Concrete Perimeter,Slab
Basement
Finished,Full
Common Walls
End Unit,1 Common Wall
Interior Details
Interior Features
Breakfast Nook, Built-in Features, Eat-in Kitchen, Entrance Foyer, Five Piece Bath, High Ceilings, Primary Suite, Open Floorplan, Quartz Counters, Smoke Free, Vaulted Ceiling(s), Walk-In Closet(s), Wet Bar, Wired for Data
Appliances
Dishwasher, Disposal, Dryer, Gas Water Heater, Microwave, Oven, Range, Refrigerator, Self Cleaning Oven, Washer, Wine Cooler
Electric
Central Air
Flooring
Carpet, Laminate, Tile
Cooling
Central Air
Heating
Forced Air, Natural Gas
Fireplaces Features
Family Room, Wood Burning
Utilities
Cable Available, Electricity Connected, Natural Gas Available, Phone Connected
Exterior Details
Patio Porch Features
Deck,Front Porch,Patio
Water
Public
Sewer
Public Sewer
Land Details
PPA
7700000.00
Road Frontage Type
Private Road, Shared, Year Round
Road Surface Type
Paved
Garage & Parking
Parking Spaces
1
Exterior Construction
Roof
Composition
Construction Materials
Stone, Wood Siding
Window Features
Double Pane Windows, Window Coverings, Window Treatments
Security Features
Carbon Monoxide Detector(s),Smoke Detector(s)
Builder Source
Public Records
Financial Details
PSF Total
$168.05
PSF Finished
$176.89
PSF Above Grade
$336.10
Previous Year Tax
3240.00
Year Tax
2019
Primary HOA Management Type
Self Managed
Primary HOA Name
Stoney Brook
Primary HOA Phone
303-771-4656
Primary HOA Website
www.sbhoa.org
Primary HOA Amenities
Clubhouse,Fitness Center,Pool,Spa/Hot Tub,Tennis Court(s)
Primary HOA Fees Included
Insurance, Maintenance Grounds, Road Maintenance, Sewer, Snow Removal, Trash, Water
Primary HOA Fees
530.00
Primary HOA Fees Frequency
Monthly
Primary HOA Fees Total Annual
6360.00
Location
Schools
Elementary School
Joe Shoemaker
Middle School
Hamilton
High School
Thomas Jefferson
Walk Score®
Contact me about this property
Arnie Stein
RE/MAX Professionals
6020 Greenwood Plaza Boulevard
Greenwood Village, CO 80111, USA
6020 Greenwood Plaza Boulevard
Greenwood Village, CO 80111, USA
- Invitation Code: arnie
- arnie@arniestein.com
- https://arniestein.com
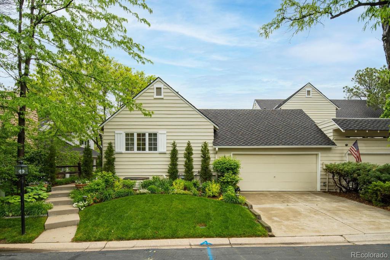
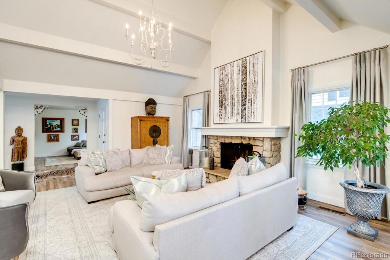
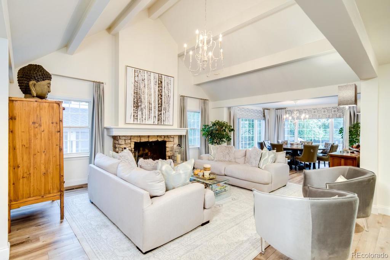
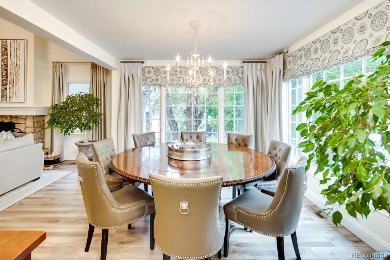
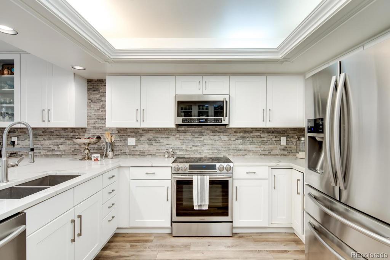
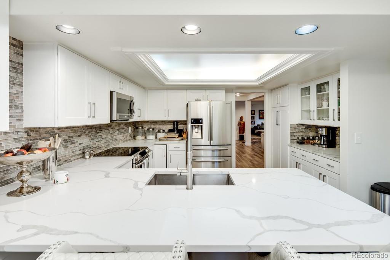
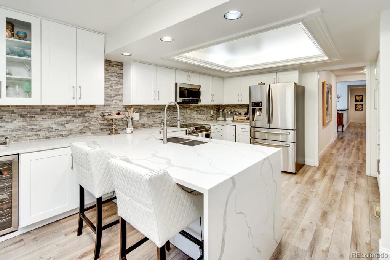
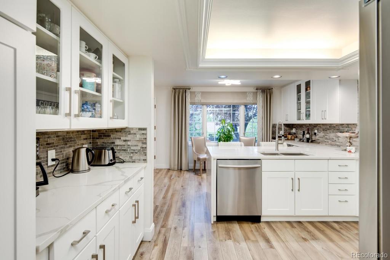
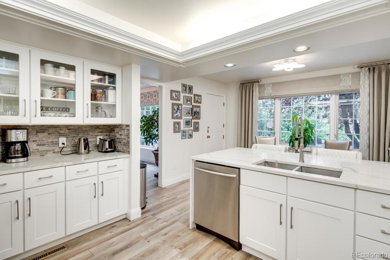
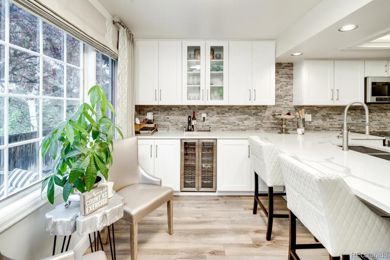
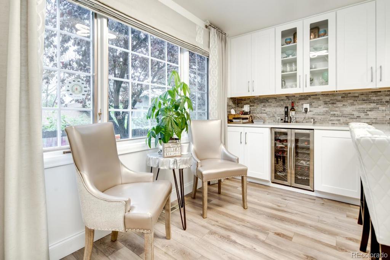
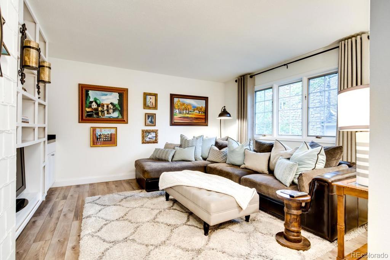
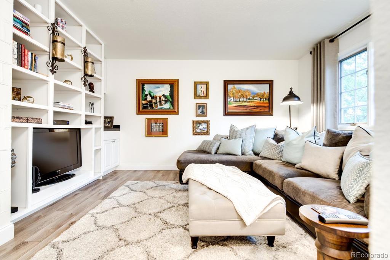
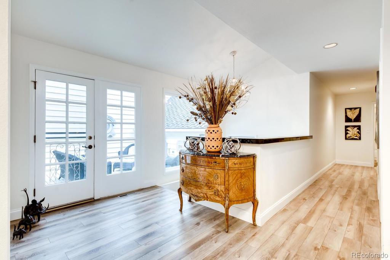
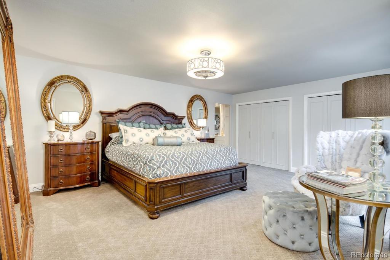
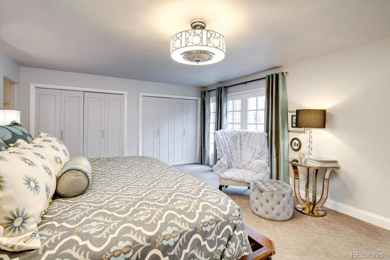
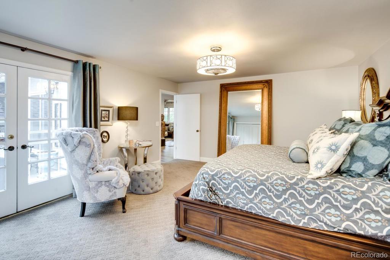
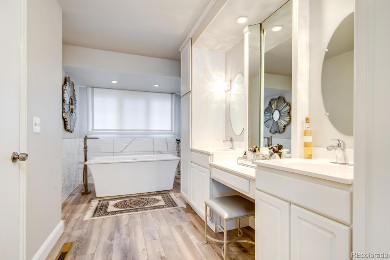
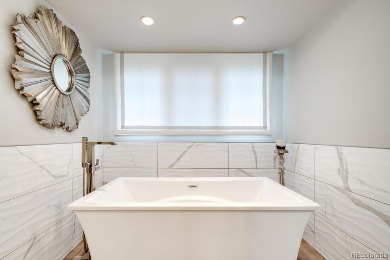
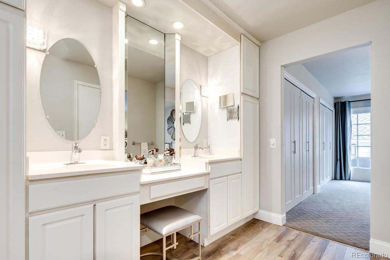
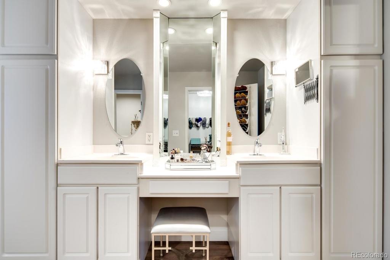
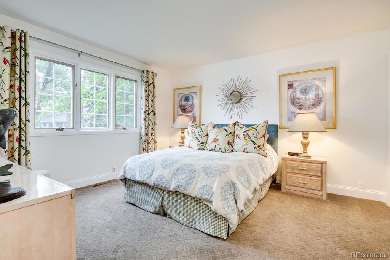
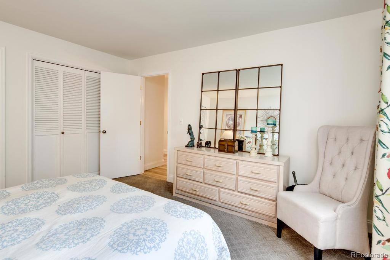
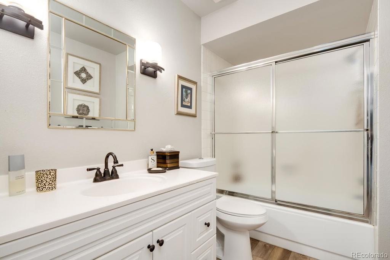
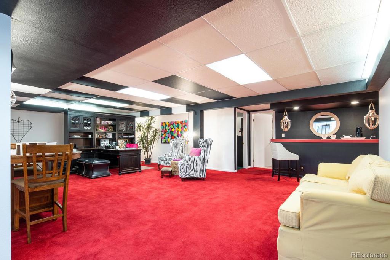
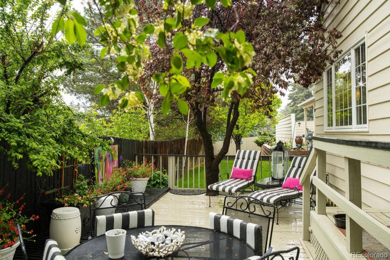
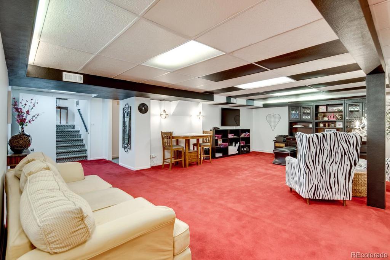
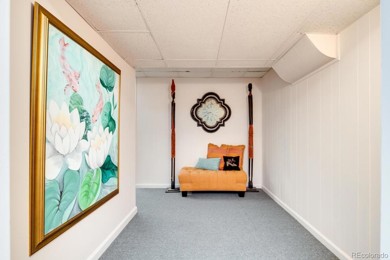
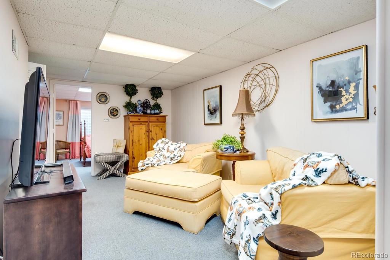
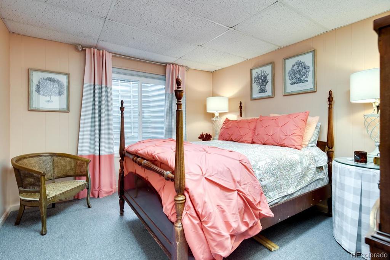
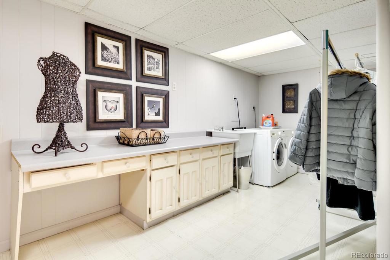
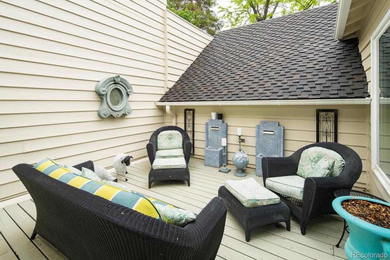
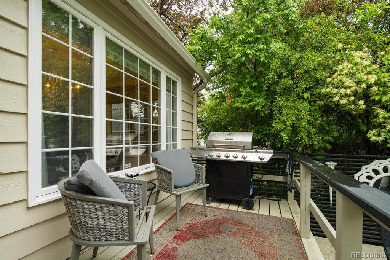
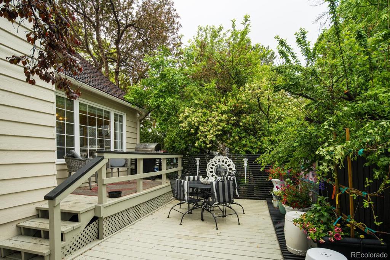


 Menu
Menu


