6802 E Ithaca Place
Denver, CO 80237 — Denver county
Price
$624,900
Sqft
2982.00 SqFt
Baths
3
Beds
4
Description
Classic two story in an amazing setting, with a huge parklike yard, spectacular back yard and decking, and just steps to Southmoor Park make this Southmoor beauty the best home on the market today in popular Southmoor The walk score does not do it justice as it is only a block or so from several of SE Denver's best shopping areas. Its impressive in and out and EXCEPTIONALLY AFFORDABLE. Note its open floor plan from the beautiful kitchen to the nook and main floor family and dining room. Enjoy the rich new hardwood floors on the 1st floor, Also there is new carpet on the first two floors, new concrete driveway, new paint all floors, and a new water heater gives everything a fresh new updated look and feel. In Southmoor, roofs are a key feature and this home has a stone coated steel roof with a 50 year warranty. The entire interior of the home was just painted. so the home has a new feel. Upstairs the Master Suite is truly a retreat, has its own raised fireplace, and series of closets as it occupies an entire one side of the upstairs. Of course it has its own 3/4 bath and a ceiling fan. There are lots of windows for cross ventilation. The other two upstairs bedrooms have great natural light and are terrific size and are served by a lovely full bath with custom tile. The basement is beautifully finished, walls and ceiling, with a huge game room, an angled TV area, huge storage closet and a charming non-conforming bedroom/guest room and a large laundry/furnace room. Outside in the back enjoy one of the most amazing yards in the neighborhood. Picture yourself spending those lazy afternoons on the incredible deck which has a large portion covered. Walk to the park, walk to the award winning Elementary school, walk to the light rail station, walk to Kings Soopers or to Whole Foods, many restaurants, services, Home has amazing access to the highways, both I-25 and 225. Its only 7.5 miles out from downtown and is in the backdoor of the Denver Tech Center
Property Level and Sizes
SqFt Lot
13072.00
Lot Features
Breakfast Nook, Built-in Features, Ceiling Fan(s), Eat-in Kitchen, Entrance Foyer, Kitchen Island, Laminate Counters, Primary Suite, Open Floorplan, Smoke Free, Walk-In Closet(s)
Lot Size
0.30
Foundation Details
Concrete Perimeter
Basement
Finished, Partial
Interior Details
Interior Features
Breakfast Nook, Built-in Features, Ceiling Fan(s), Eat-in Kitchen, Entrance Foyer, Kitchen Island, Laminate Counters, Primary Suite, Open Floorplan, Smoke Free, Walk-In Closet(s)
Appliances
Cooktop, Dishwasher, Disposal, Gas Water Heater, Microwave, Oven, Range Hood, Refrigerator, Self Cleaning Oven
Electric
Evaporative Cooling
Flooring
Carpet, Tile, Wood
Cooling
Evaporative Cooling
Heating
Forced Air, Natural Gas
Fireplaces Features
Family Room, Primary Bedroom
Exterior Details
Features
Private Yard
Water
Public
Sewer
Public Sewer
Land Details
Road Frontage Type
Public
Road Responsibility
Public Maintained Road
Road Surface Type
Paved
Garage & Parking
Exterior Construction
Roof
Metal
Construction Materials
Brick, Wood Siding
Exterior Features
Private Yard
Window Features
Window Coverings
Security Features
Carbon Monoxide Detector(s), Security System
Builder Source
Public Records
Financial Details
Previous Year Tax
2613.00
Year Tax
2019
Primary HOA Name
Southmoor Park East Homeowners Assn
Primary HOA Phone
720-323-6432
Primary HOA Amenities
Park
Primary HOA Fees
25.00
Primary HOA Fees Frequency
Annually
Location
Schools
Elementary School
Southmoor
Middle School
Hamilton
High School
Thomas Jefferson
Walk Score®
Contact me about this property
Arnie Stein
RE/MAX Professionals
6020 Greenwood Plaza Boulevard
Greenwood Village, CO 80111, USA
6020 Greenwood Plaza Boulevard
Greenwood Village, CO 80111, USA
- Invitation Code: arnie
- arnie@arniestein.com
- https://arniestein.com
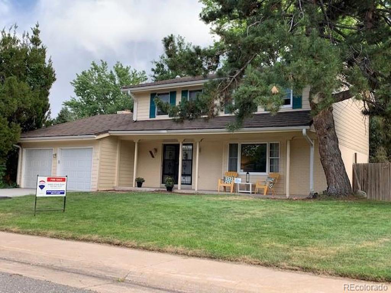
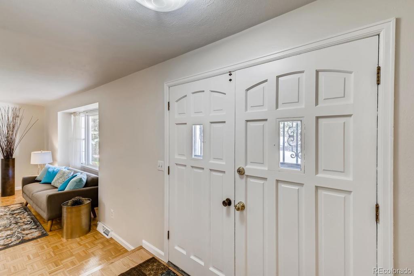
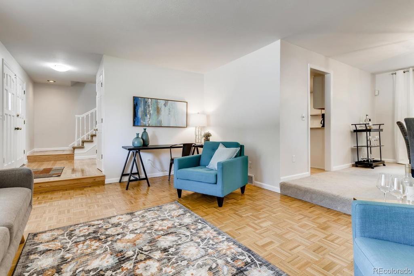
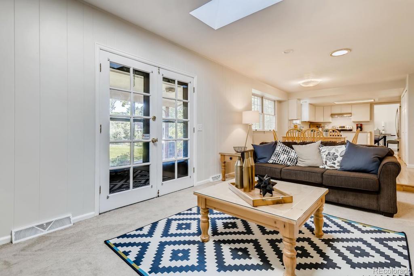
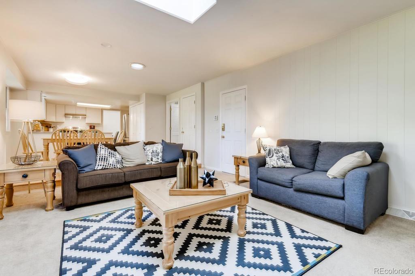
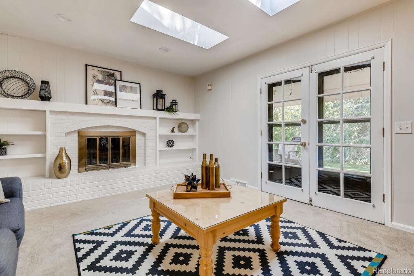
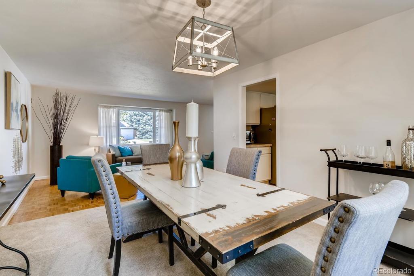
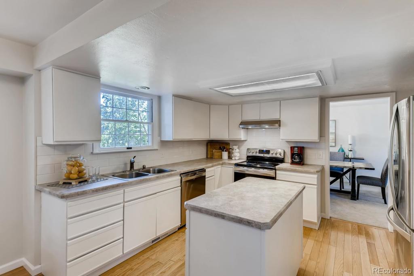
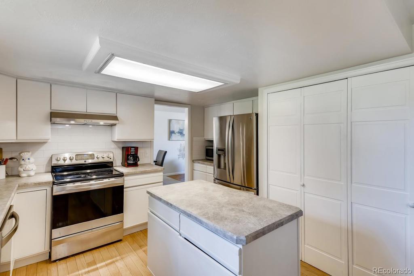
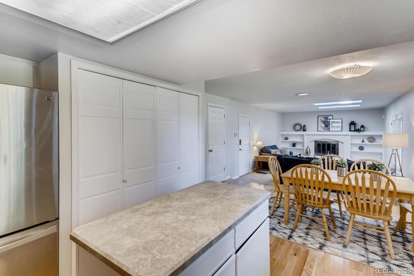
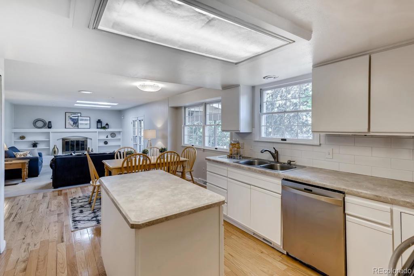
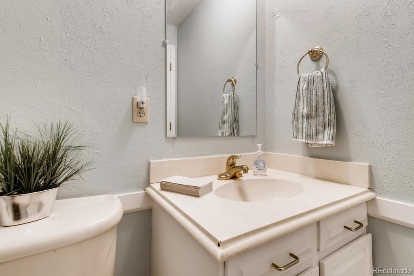
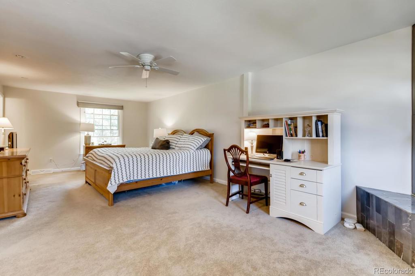
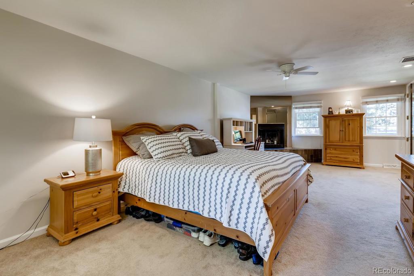
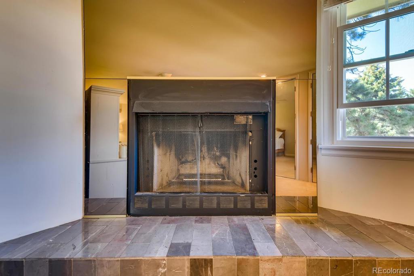
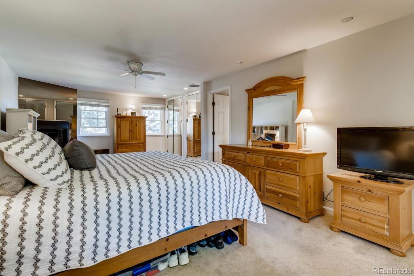
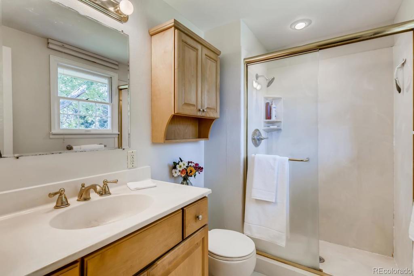
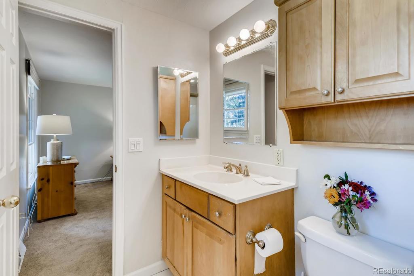
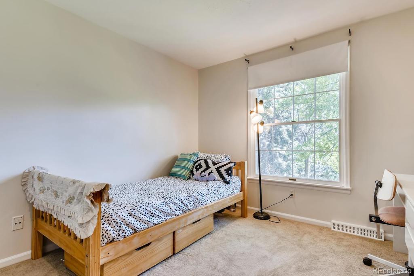
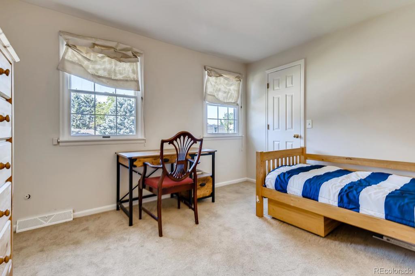
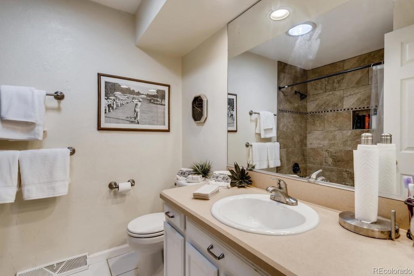
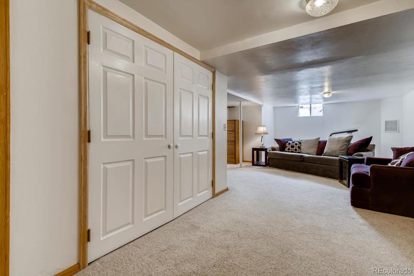
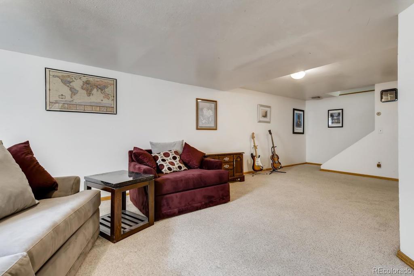
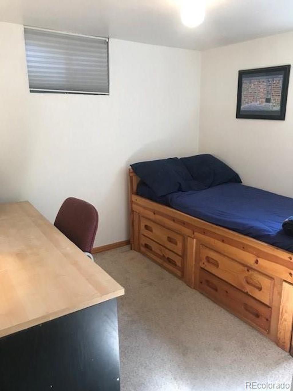
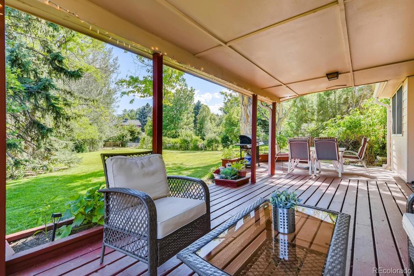
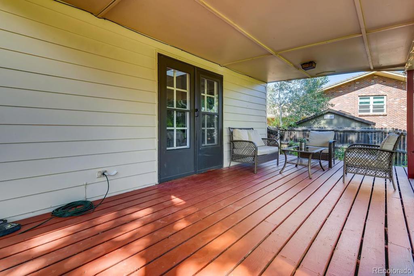
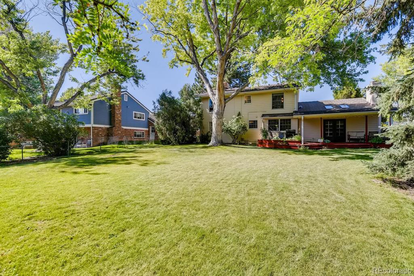
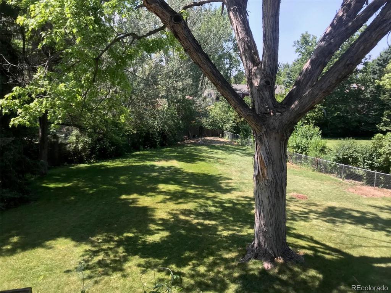
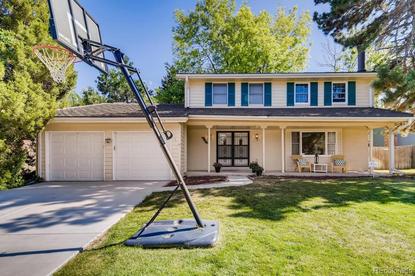
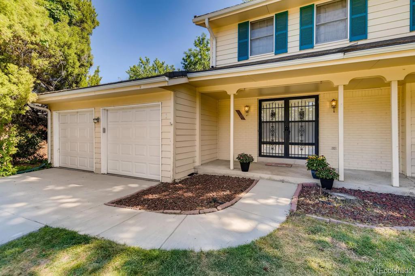


 Menu
Menu


