7502 E Mansfield Avenue
Denver, CO 80237 — Denver county
Price
$649,900
Sqft
3234.00 SqFt
Baths
4
Beds
5
Description
The perfect home, inside and out, on a fabulous lot with great curb appeal. Includes **Southmoor Elementary School ** This 4+1 bedroom 2 story is beyond "great"., Up to date with the designer floors, brand new lush carpet, fabulous kitchen, counters, colors, craftsman cabinets, walk-in custom pantry, stainless steel appliances, with the latest and greatest materials and looks. An exceptional floorplan, the most sought after, that allows the kitchen and kitchen nook to overlook the enormous family room. The classic Living and Dining areas with crown molding are ultra spacious and allow for a quiet retreat areas or holiday gatherings with room to spare. The oversized family room could double as an office, computer area, or kids play or homework area. There is direct access from the garage to the inside of the house. Upstairs there are 4 bedroom up with 2 traditional baths. The Full bath is updated and serves the 3 additional bedrooms. The 3/4 bath in the Master Suite has been updated as well. The master even has a walk-in closet. All the bedrooms and especially the Master Suite are very spacious and extremely nice. The basement is a true surprise, as the finished areas are impressive, open, and so functional. There is even a good size legal bedroom or office and a 3/4 bath. Just to the other side is the storage, furnace area, and utility area. Washer/Dryer (included) have been relocated to this area, however; there are hook ups in the kitchen pantry closet for these as well. Front yard, front porch, and the back yard and garden areas are amazing. The serene feeling while lounging around in one of these areas is what pride of home ownership is all about.
Property Level and Sizes
SqFt Lot
8630.00
Lot Features
Breakfast Nook, Eat-in Kitchen, Entrance Foyer, Primary Suite, Pantry, Smoke Free, Stone Counters, Synthetic Counters
Lot Size
0.20
Foundation Details
Concrete Perimeter
Basement
Full
Interior Details
Interior Features
Breakfast Nook, Eat-in Kitchen, Entrance Foyer, Primary Suite, Pantry, Smoke Free, Stone Counters, Synthetic Counters
Appliances
Dishwasher, Disposal, Dryer, Microwave, Oven, Range Hood, Refrigerator, Self Cleaning Oven, Washer
Laundry Features
In Unit
Electric
Central Air
Flooring
Carpet, Laminate, Tile
Cooling
Central Air
Heating
Forced Air, Natural Gas
Fireplaces Features
Family Room, Wood Burning
Utilities
Cable Available, Electricity Available, Electricity Connected, Natural Gas Available, Natural Gas Connected, Phone Available, Phone Connected
Exterior Details
Features
Garden, Private Yard
Water
Public
Sewer
Public Sewer
Land Details
Road Frontage Type
Public
Road Responsibility
Public Maintained Road
Road Surface Type
Paved
Garage & Parking
Parking Features
Concrete
Exterior Construction
Roof
Composition
Construction Materials
Brick, Frame
Exterior Features
Garden, Private Yard
Window Features
Double Pane Windows, Window Coverings
Security Features
Carbon Monoxide Detector(s), Smoke Detector(s)
Builder Name 1
Golden Key Homes Inc
Builder Source
Public Records
Financial Details
Previous Year Tax
2466.00
Year Tax
2019
Primary HOA Fees
0.00
Location
Schools
Elementary School
Southmoor
Middle School
Hamilton
High School
Thomas Jefferson
Walk Score®
Contact me about this property
Arnie Stein
RE/MAX Professionals
6020 Greenwood Plaza Boulevard
Greenwood Village, CO 80111, USA
6020 Greenwood Plaza Boulevard
Greenwood Village, CO 80111, USA
- Invitation Code: arnie
- arnie@arniestein.com
- https://arniestein.com
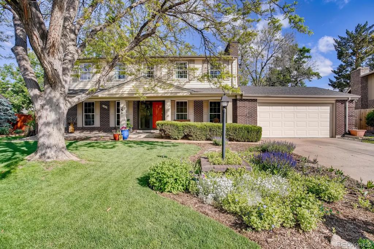
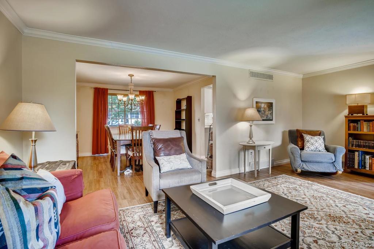
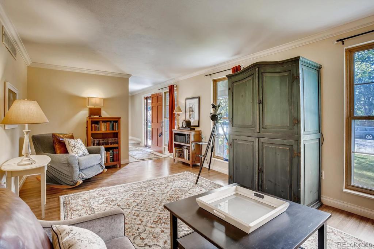
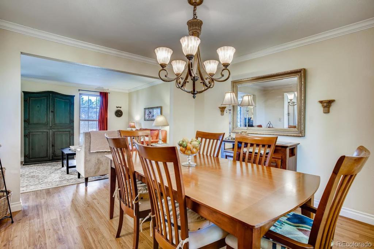
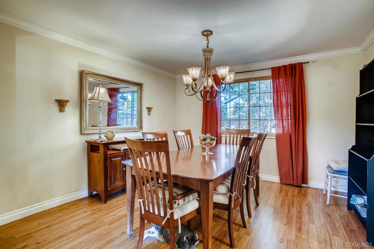
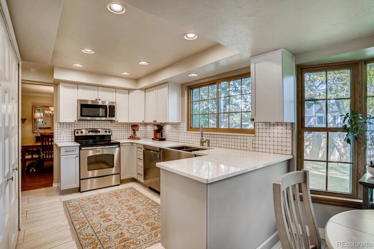
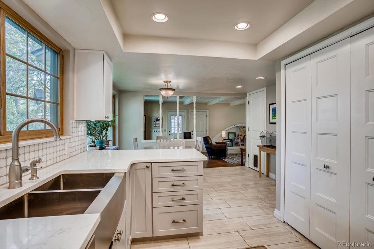
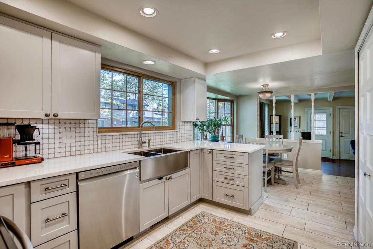
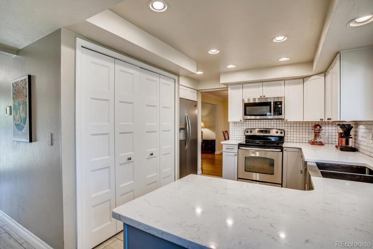
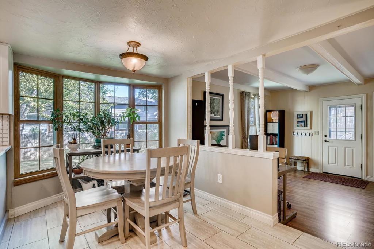
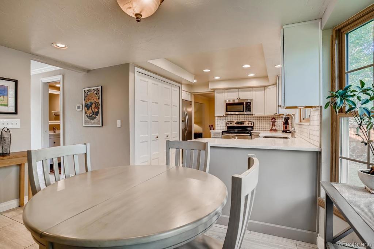
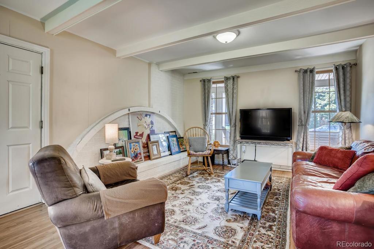
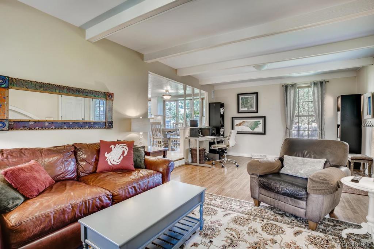
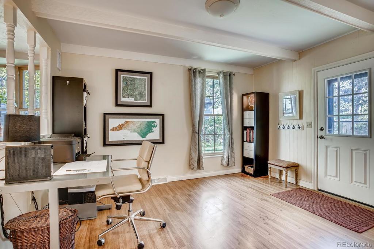
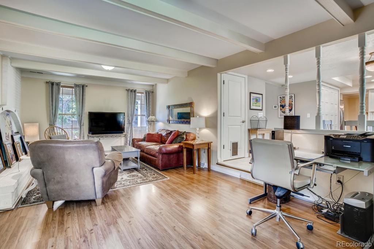
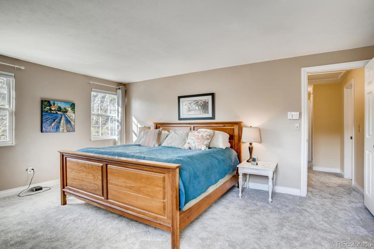
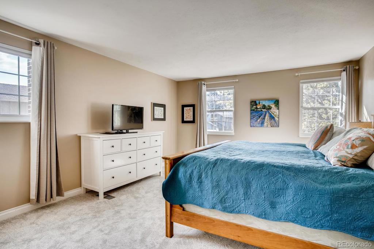
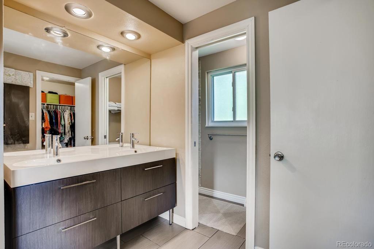
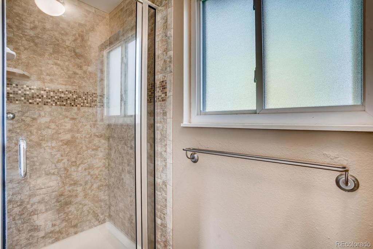
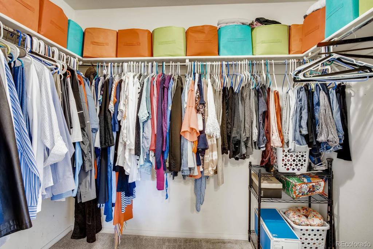
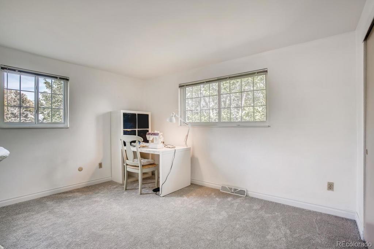
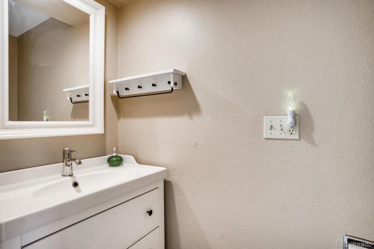
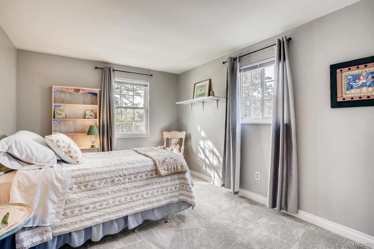
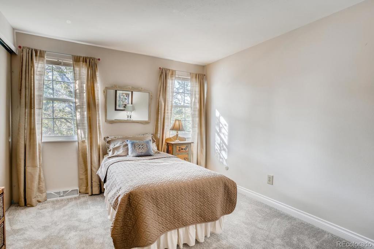
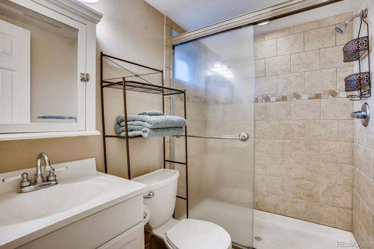
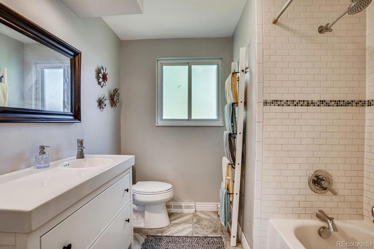
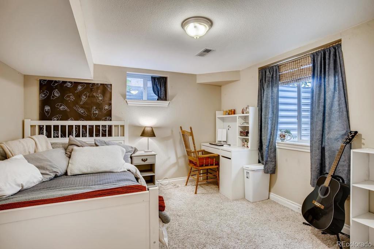
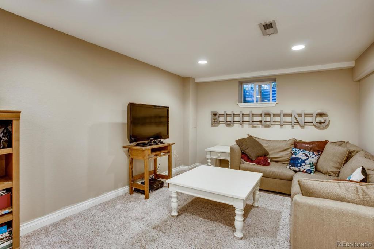
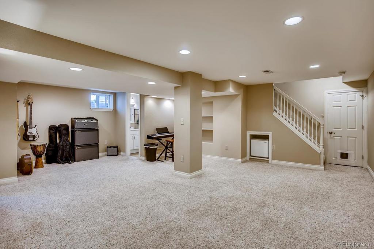
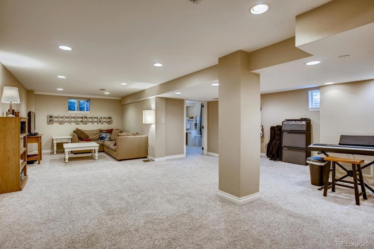
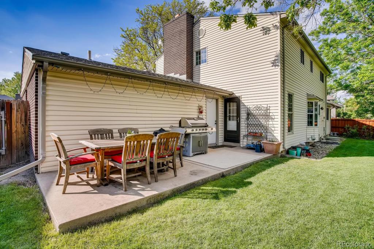
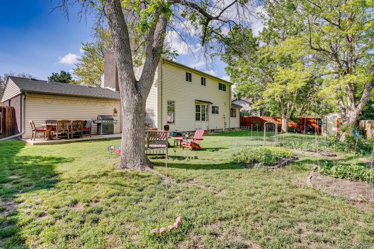
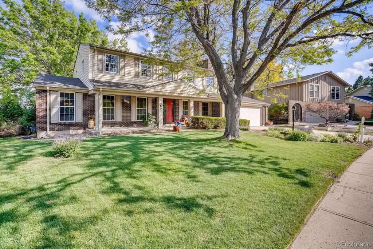
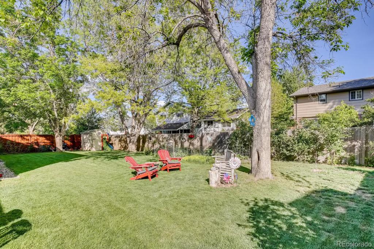
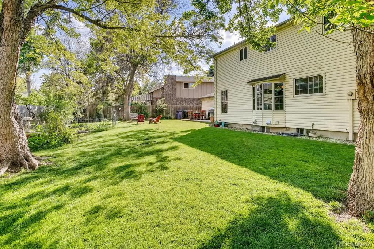
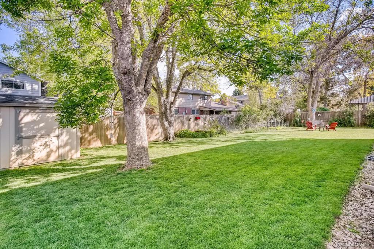
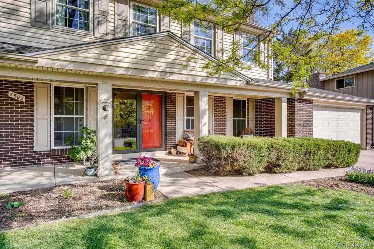


 Menu
Menu


