8095 E Mansfield Avenue
Denver, CO 80237 — Denver county
Price
$675,000
Sqft
2705.00 SqFt
Baths
3
Beds
5
Description
You will NOT want to miss this one-of-a-kind mid century brick ranch on a stunning double lot in the heart of Hutchinson Hills across the street from Rosamond Park and Samuels Elementary School! Perfectly situated on a half acre lot, the home is surrounded by mature landscaping featuring an expansive RV pad with a double gate for street access, a basketball court, 2 large sheds, a covered Trex deck, and a fully functional hot tub! Entertain guests or enjoy ultimate privacy in the backyard boasting a substantial grass covered area and sizable garden. Houses aren’t built like this anymore - from the solid core oak floors and trim, electric stove in the basement, and large bedrooms, you’ll appreciate the top notch finishes. The ranch floor plan is light, bright, and welcoming with vaulted ceilings, open staircase to the basement, a formal dining room that’s perfectly situated near the living space and kitchen making this a fantastic home to host gatherings! The kitchen showcases recently refinished hardwood floors, granite countertops with a large peninsula and stainless steel appliances. The main level hosts a functional floor plan with three bedrooms and two bathrooms on one level including the primary bedroom with an en-suite bathroom. In the basement, you’ll love the additional living room space with one of the basement bedrooms is essentially a secondary primary suite, accented by an attached bathroom and massive walk-in closet. Additional features include fresh paint throughout, all new gutters w/leaf guards, oversized downspouts, motion sensor lights, newer AC and furnace, expanded concrete driveway, and included gas grill. Hutchinson Hills offers a location with UNMATCHED convenience - walk/bike to DTC, Whole Foods, Target, tons of dining at Tamarac Square, Cherry Creek State Park, I-225, I-25, and light rail stations. Steps away from walking trails, tennis courts, and multiple parks. This house is ready for you to make it your home - call for a private showing today!
Property Level and Sizes
SqFt Lot
21731.00
Lot Features
Eat-in Kitchen, Granite Counters, Primary Suite, Open Floorplan, Spa/Hot Tub
Lot Size
0.50
Basement
Partial
Interior Details
Interior Features
Eat-in Kitchen, Granite Counters, Primary Suite, Open Floorplan, Spa/Hot Tub
Appliances
Dishwasher, Dryer, Freezer, Microwave, Oven, Range, Refrigerator, Washer
Electric
Central Air
Flooring
Carpet, Wood
Cooling
Central Air
Heating
Forced Air
Exterior Details
Features
Gas Grill
Water
Public
Sewer
Public Sewer
Land Details
PPA
1390000.00
Garage & Parking
Parking Spaces
1
Parking Features
Concrete
Exterior Construction
Roof
Other
Construction Materials
Frame
Exterior Features
Gas Grill
Builder Source
Public Records
Financial Details
PSF Total
$256.93
PSF Finished
$256.93
PSF Above Grade
$463.33
Previous Year Tax
1970.00
Year Tax
2019
Primary HOA Fees
0.00
Location
Schools
Elementary School
Joe Shoemaker
Middle School
Hamilton
High School
Thomas Jefferson
Walk Score®
Contact me about this property
Arnie Stein
RE/MAX Professionals
6020 Greenwood Plaza Boulevard
Greenwood Village, CO 80111, USA
6020 Greenwood Plaza Boulevard
Greenwood Village, CO 80111, USA
- Invitation Code: arnie
- arnie@arniestein.com
- https://arniestein.com
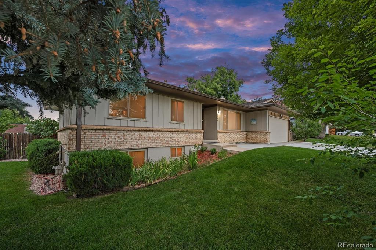
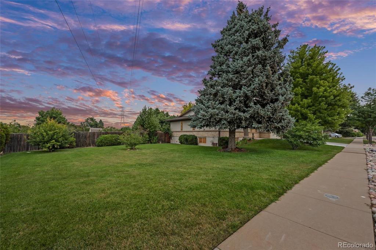
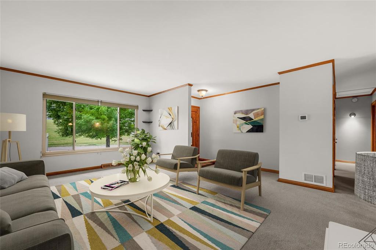
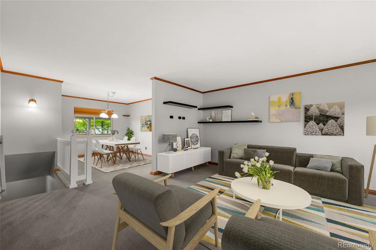
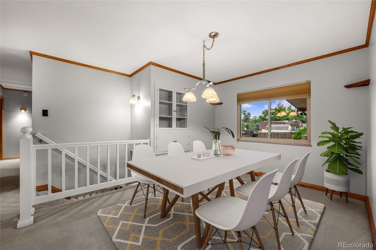
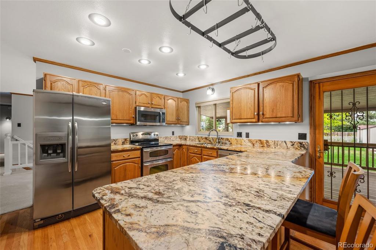
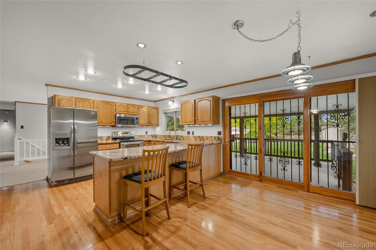
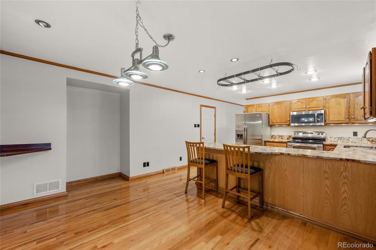
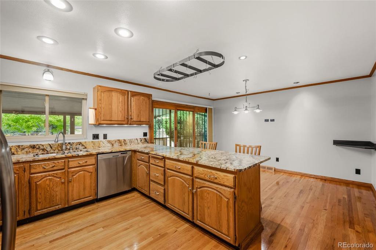
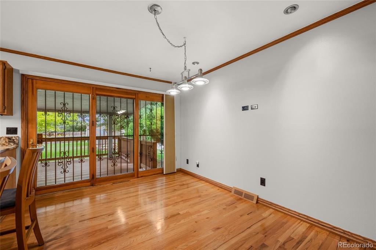
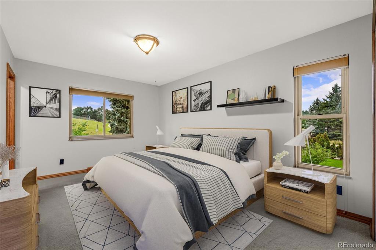
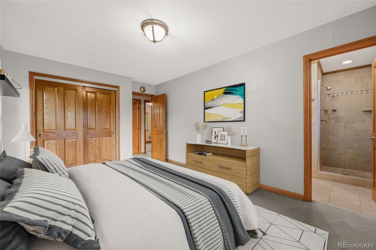
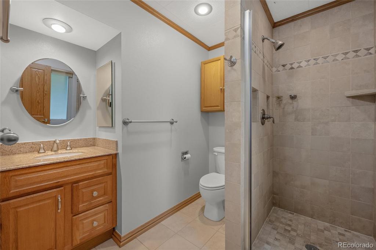
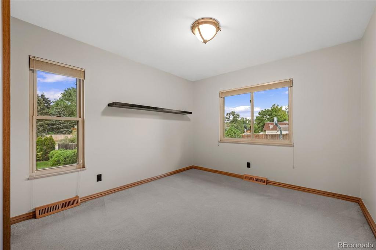
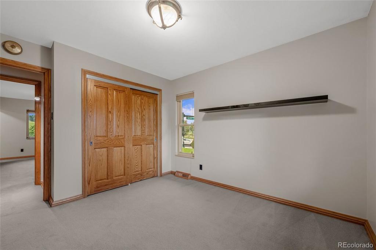
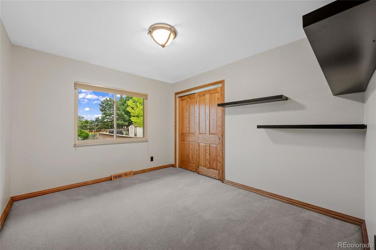
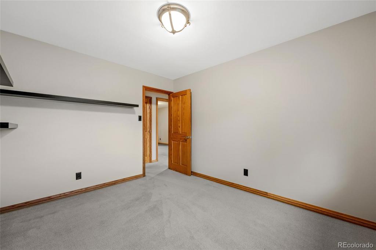
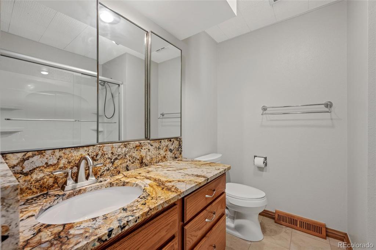
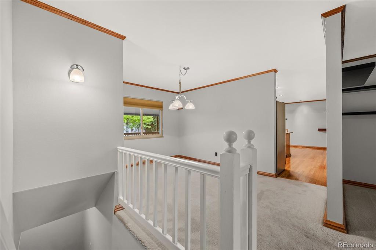
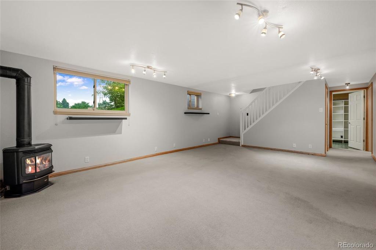
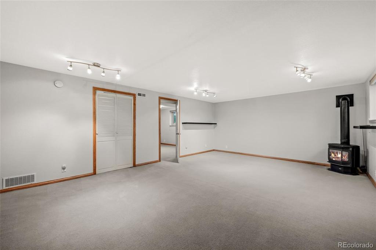
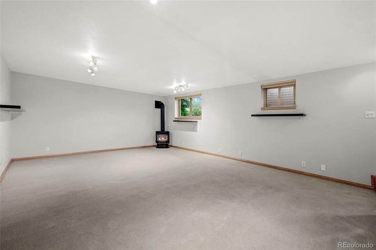
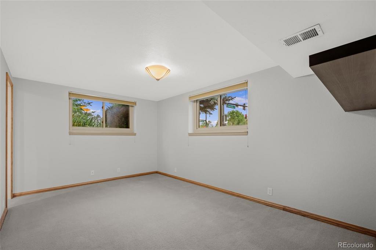
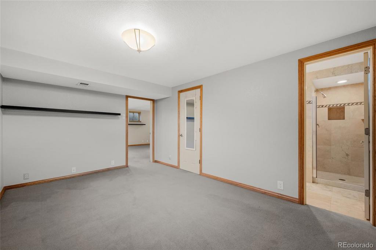
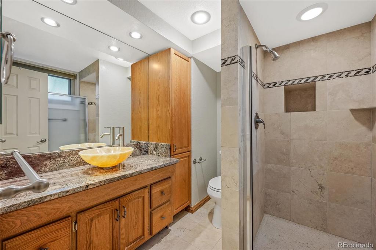
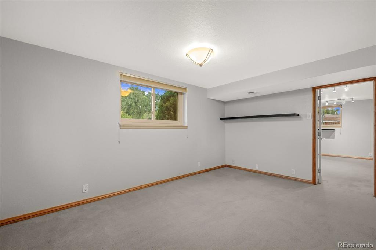
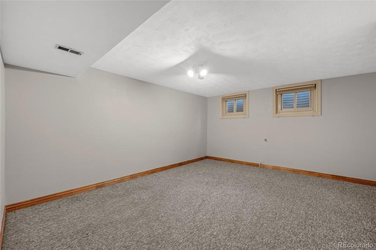
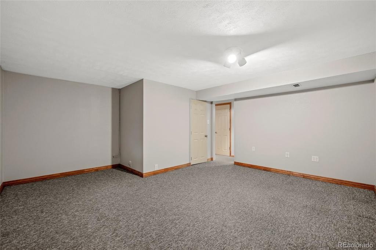
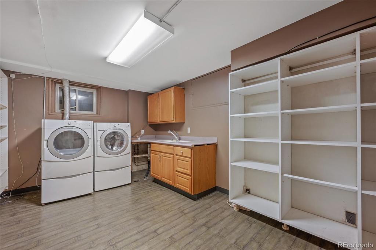
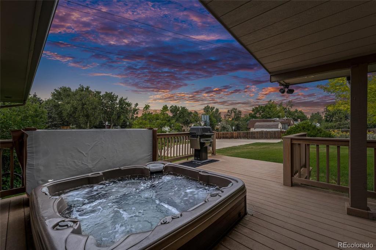
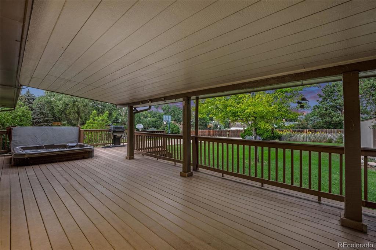
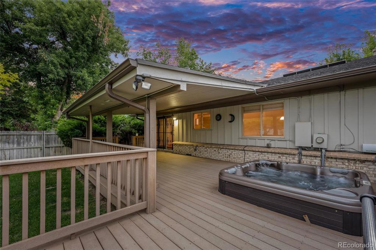
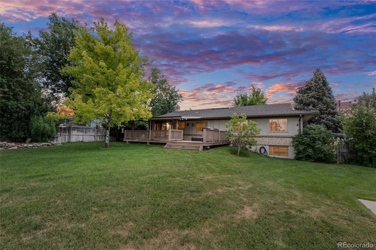
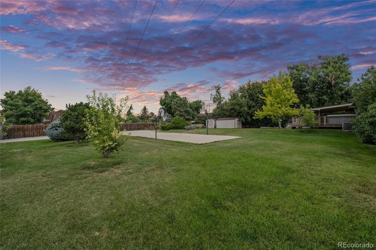
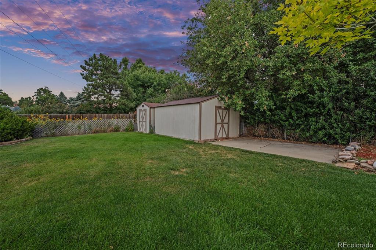
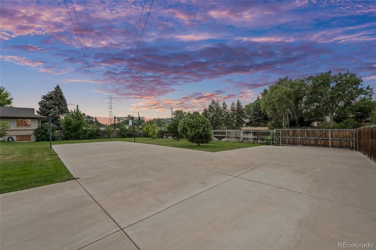
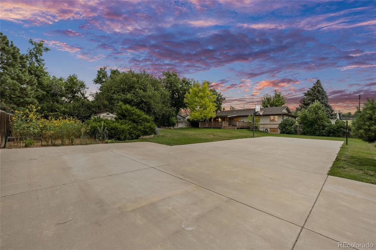
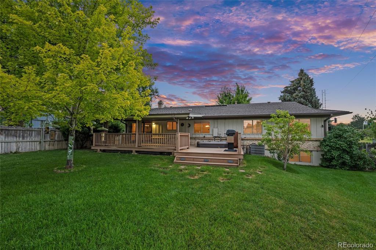


 Menu
Menu


