20451 E 52nd Avenue
Denver, CO 80249 — Denver county
Price
$465,000
Sqft
2834.00 SqFt
Baths
3
Beds
2
Description
Welcome home to this like brand new home in Fairway Villas active adult 55+ community! The community offers a multitude of benefits of resort living including a golf course, multiple club houses that includes a fitness center, movement studio, recreation studio, heated indoor pool, craft rooms, movement studio, entertaining kitchen, event lawn, pickle and bocce ball courts, trails, and so much more! Once inside you are welcomed into this open floor plan ranch home with upgraded wood plank flooring throughout. Enjoy cooking and entertaining in your Gourmet Euro Chef's kitchen complete with a convection oven and gas cooktop. Granite counter-tops encompass the kitchen and all bathrooms. Enjoy peaceful mornings and nights on your extended covered patio, complete with a firepit, light timer and included patio screens. The automatic drip system in the backyard makes maintaining your flowers a breeze. Maybe you want to relax in your light and bright living room complete with a gas fireplace to keep you cozy in the coming winter months. Don't fret the snow removal either, as that's included! The master suite offers you a large walk in closet. The master bathroom is complete with a spa walk in shower and his and her's vanity. Bonus Flex Room on the main level is perfect for all of your office needs. This gem offers you a finished basement with an additional bedroom, full bath, and large rec room. Perfect for any guest. Don't forget about location! This home is conveniently located minutes from DIA as well as shopping and dining. Downtown Denver is just a short trip away as well.
Property Level and Sizes
SqFt Lot
6523.00
Lot Features
Ceiling Fan(s), Entrance Foyer, Granite Counters, High Speed Internet, Kitchen Island, Open Floorplan, Pantry, Walk-In Closet(s), Wired for Data
Lot Size
0.15
Foundation Details
Slab
Basement
Full
Common Walls
No Common Walls
Interior Details
Interior Features
Ceiling Fan(s), Entrance Foyer, Granite Counters, High Speed Internet, Kitchen Island, Open Floorplan, Pantry, Walk-In Closet(s), Wired for Data
Appliances
Convection Oven, Cooktop, Dishwasher, Disposal, Microwave, Range Hood, Self Cleaning Oven
Laundry Features
In Unit
Electric
Central Air
Flooring
Carpet, Wood
Cooling
Central Air
Heating
Natural Gas
Fireplaces Features
Living Room
Utilities
Cable Available, Internet Access (Wired)
Exterior Details
Features
Fire Pit, Private Yard
Patio Porch Features
Covered
Water
Public
Sewer
Public Sewer
Land Details
PPA
3000000.00
Road Frontage Type
Public Road
Road Responsibility
Public Maintained Road
Road Surface Type
Paved
Garage & Parking
Parking Spaces
1
Parking Features
Driveway-Brick, Dry Walled
Exterior Construction
Roof
Composition
Construction Materials
Frame, Vinyl Siding
Architectural Style
Contemporary
Exterior Features
Fire Pit, Private Yard
Security Features
Security System,Smart Cameras,Video Doorbell
Builder Name 1
Oakwood Homes, LLC
Builder Source
Public Records
Financial Details
PSF Total
$158.79
PSF Finished
$205.67
PSF Above Grade
$317.57
Previous Year Tax
3761.00
Year Tax
2019
Primary HOA Management Type
Professionally Managed
Primary HOA Name
Green Valley Ranch
Primary HOA Phone
(303) 307-3240
Primary HOA Website
https://www.gvrhoa1.com/
Primary HOA Amenities
Clubhouse,Fitness Center,Golf Course,Park,Playground,Pool,Spa/Hot Tub,Trail(s)
Primary HOA Fees Included
Maintenance Grounds, Snow Removal
Primary HOA Fees
0.00
Primary HOA Fees Frequency
Included in Property Tax
Primary HOA Fees Total Annual
960.00
Location
Schools
Elementary School
Omar D. Blair Charter School
Middle School
DSST: Green Valley Ranch
High School
DSST: Green Valley Ranch
Walk Score®
Contact me about this property
Arnie Stein
RE/MAX Professionals
6020 Greenwood Plaza Boulevard
Greenwood Village, CO 80111, USA
6020 Greenwood Plaza Boulevard
Greenwood Village, CO 80111, USA
- Invitation Code: arnie
- arnie@arniestein.com
- https://arniestein.com
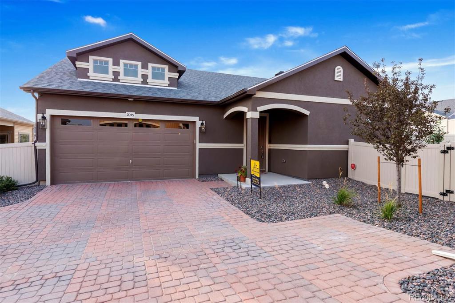
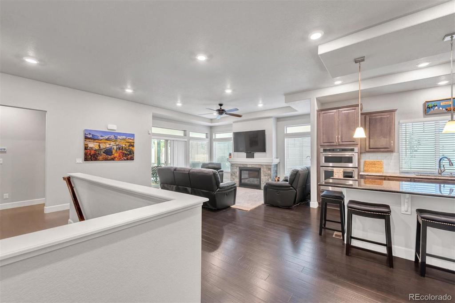
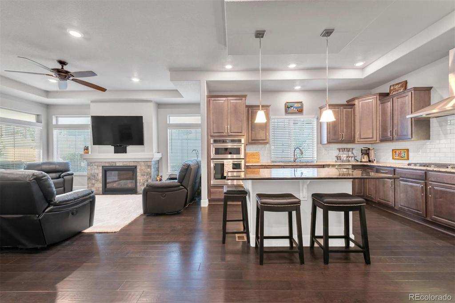
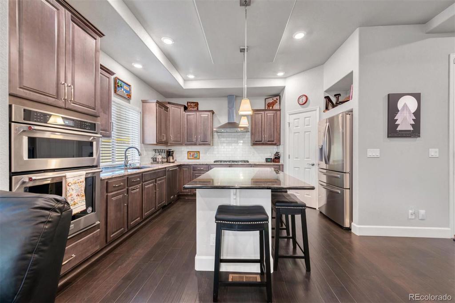
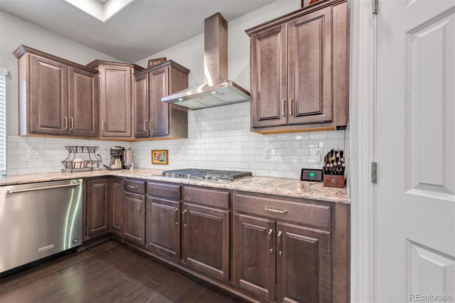
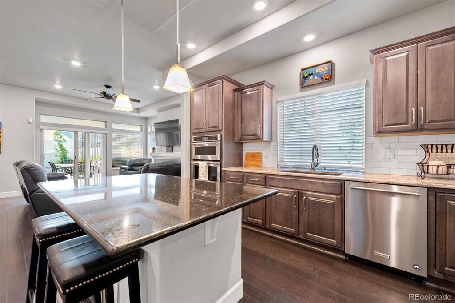
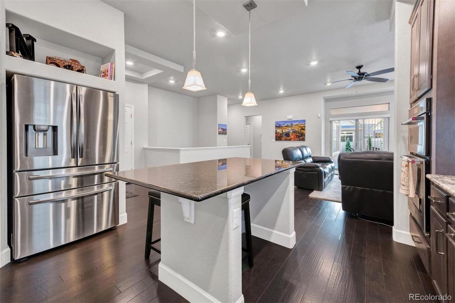
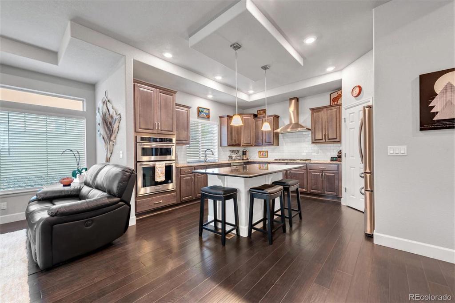
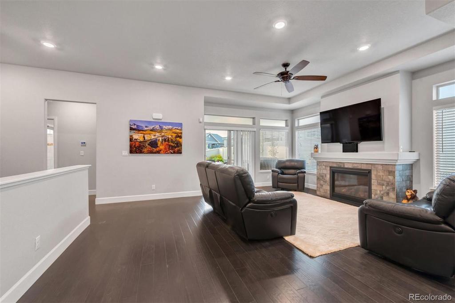
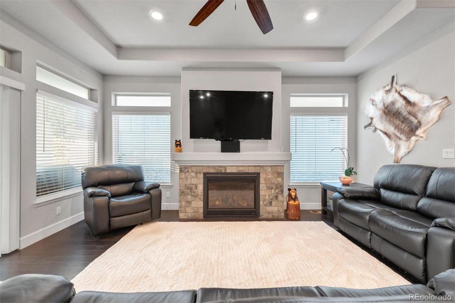
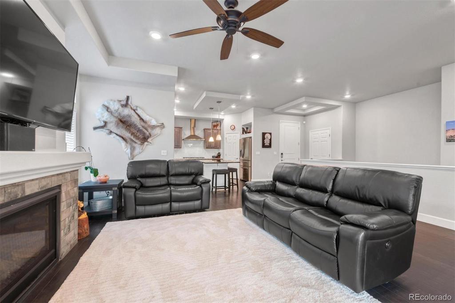
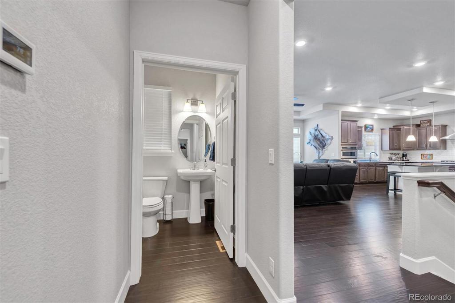
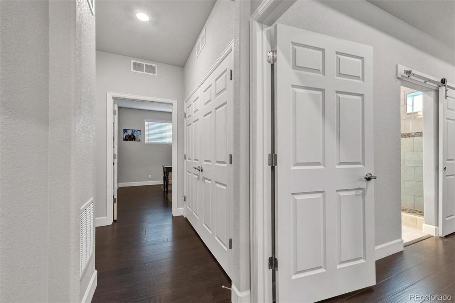
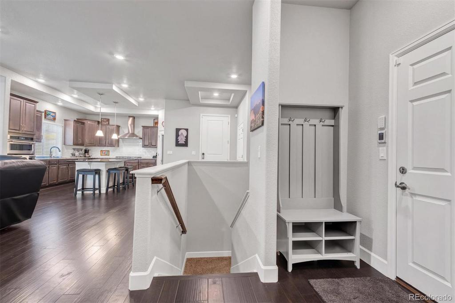
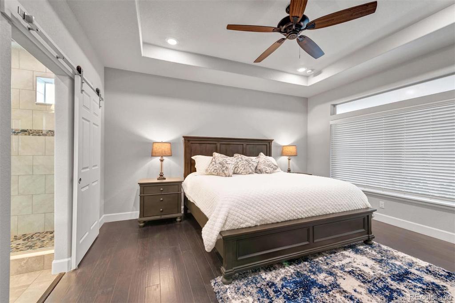
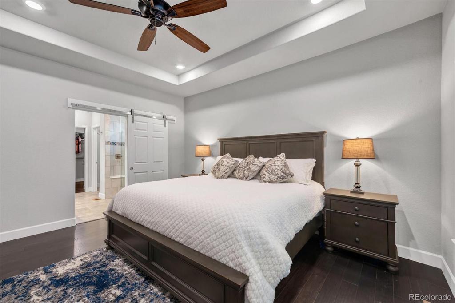
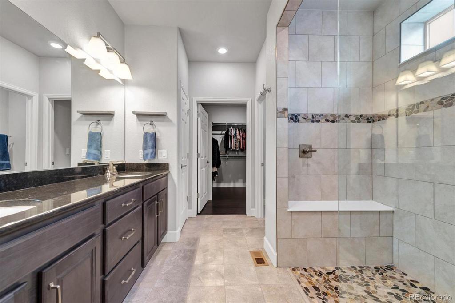
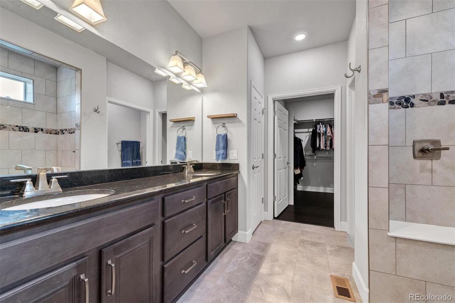
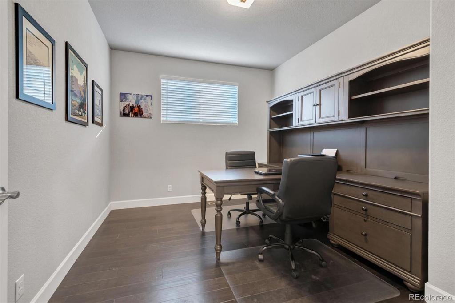
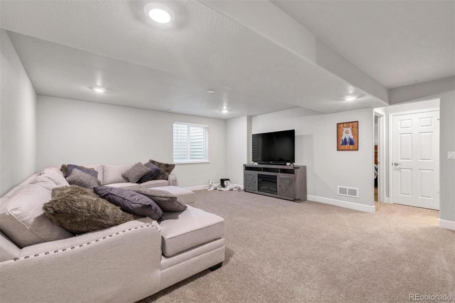
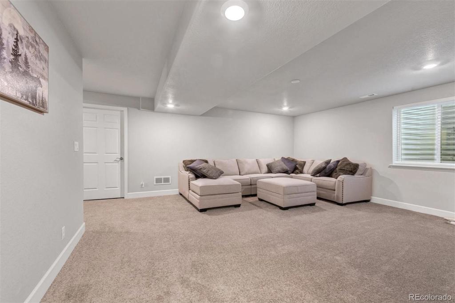
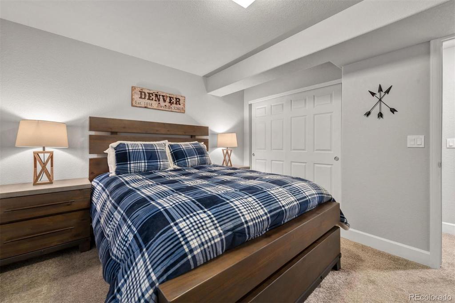
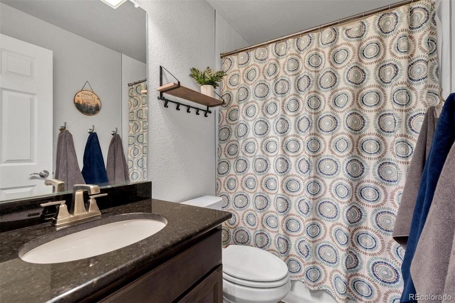
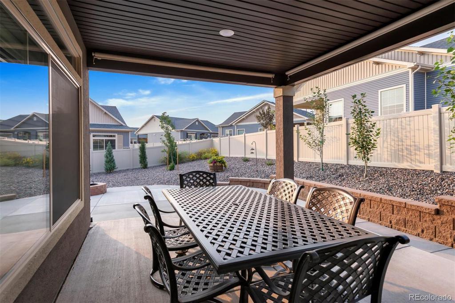
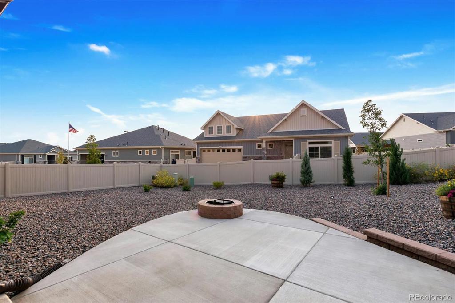
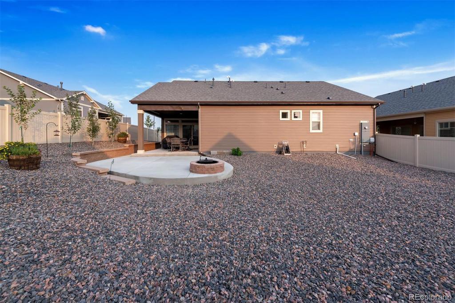


 Menu
Menu


