21340 E 48th Place
Denver, CO 80249 — Denver county
Price
$549,900
Sqft
3769.00 SqFt
Baths
3
Beds
4
Description
Gorgeous Green Valley Ranch Three Level Home with over 3700 square feet finished! Barely Lived In….Meticulously maintained. Multiple living spaces… Living Room as you enter… main floor Family Room, upper level Loft, third level Bonus Space/Room perfect as an office, art studio, kids play area, man’s cave, craft/project area, mother-in-law quarters or guest suite. Open floor plan … Three bedrooms + main floor study/den that could be converted to the 4th bedroom… Newer flooring… Expansive windows allowing the natural light in…. Entertainer’s dream kitchen with center island, abundance of cabinetry, slab granite countertops, walk-in pantry, and stainless steel appliances….Professionally landscaped out door living area with water feature, stamped concrete, shed and fenced. Close to shopping, restaurants, DIA, E-470, and I-70!
Property Level and Sizes
SqFt Lot
7035.00
Lot Features
Ceiling Fan(s), Eat-in Kitchen, Five Piece Bath, Granite Counters, High Speed Internet, Kitchen Island, Primary Suite, Pantry, Smoke Free, Walk-In Closet(s)
Lot Size
0.16
Foundation Details
Slab
Common Walls
No Common Walls
Interior Details
Interior Features
Ceiling Fan(s), Eat-in Kitchen, Five Piece Bath, Granite Counters, High Speed Internet, Kitchen Island, Primary Suite, Pantry, Smoke Free, Walk-In Closet(s)
Appliances
Convection Oven, Dishwasher, Disposal, Down Draft, Dryer, Gas Water Heater, Microwave, Range, Refrigerator, Self Cleaning Oven, Washer
Laundry Features
In Unit
Electric
Central Air
Flooring
Laminate, Tile
Cooling
Central Air
Heating
Forced Air, Natural Gas
Fireplaces Features
Family Room, Gas Log, Primary Bedroom
Utilities
Cable Available, Electricity Connected, Natural Gas Connected, Phone Available
Exterior Details
Features
Balcony, Private Yard, Rain Gutters, Water Feature
Patio Porch Features
Patio
Water
Public
Sewer
Public Sewer
Land Details
PPA
3437500.00
Road Frontage Type
Public Road
Road Surface Type
Paved
Garage & Parking
Parking Spaces
1
Parking Features
Concrete, Dry Walled, Finished, Floor Coating, Insulated
Exterior Construction
Roof
Cement Shake
Construction Materials
Frame, Stucco, Vinyl Siding
Architectural Style
Contemporary
Exterior Features
Balcony, Private Yard, Rain Gutters, Water Feature
Window Features
Double Pane Windows, Window Coverings, Window Treatments
Security Features
Carbon Monoxide Detector(s),Security System,Smart Cameras,Smart Security System,Smoke Detector(s),Video Doorbell
Builder Name 1
Oakwood Homes, LLC
Builder Source
Public Records
Financial Details
PSF Total
$145.93
PSF Finished
$145.93
PSF Above Grade
$145.93
Previous Year Tax
2751.00
Year Tax
2019
Primary HOA Management Type
Professionally Managed
Primary HOA Name
GVR North Town Center Metro District
Primary HOA Phone
303-369-1800
Primary HOA Website
Www.gvr.com
Primary HOA Fees
0.00
Primary HOA Fees Frequency
Included in Property Tax
Primary HOA Status Letter Fees
$125
Location
Schools
Elementary School
Waller
Middle School
McGlone
High School
Montbello
Walk Score®
Contact me about this property
Arnie Stein
RE/MAX Professionals
6020 Greenwood Plaza Boulevard
Greenwood Village, CO 80111, USA
6020 Greenwood Plaza Boulevard
Greenwood Village, CO 80111, USA
- Invitation Code: arnie
- arnie@arniestein.com
- https://arniestein.com
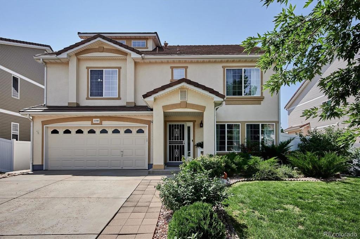
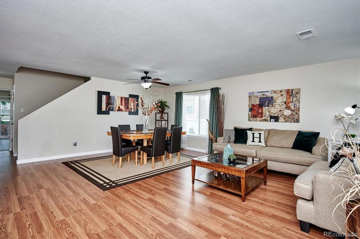
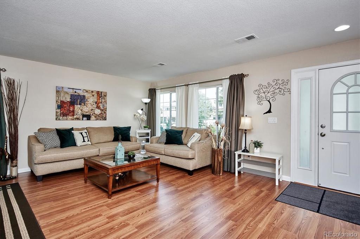
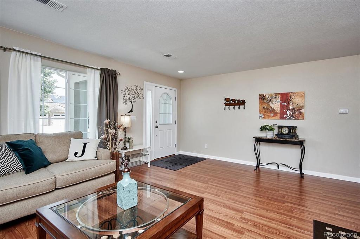
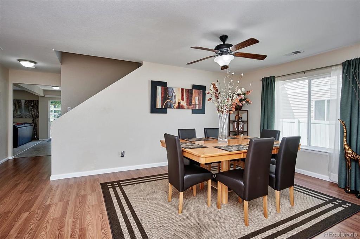
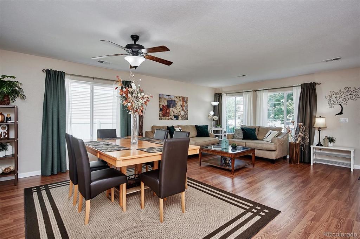
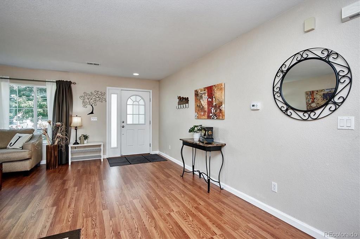
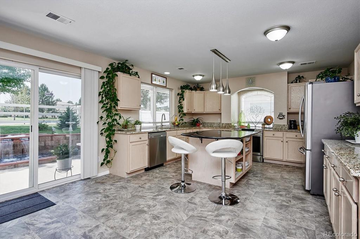
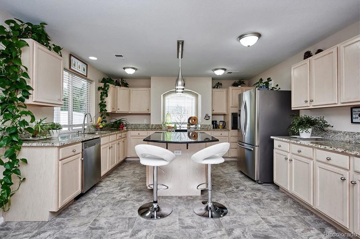
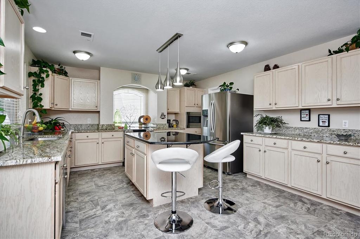
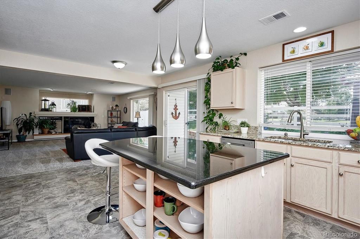
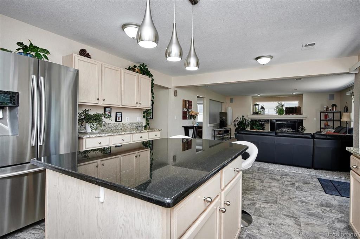
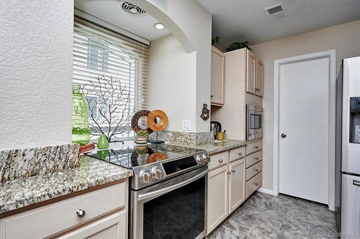
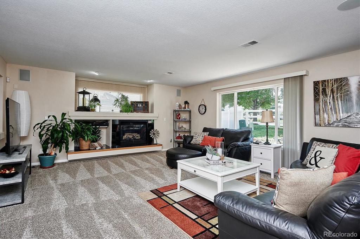
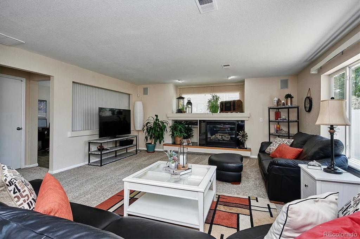
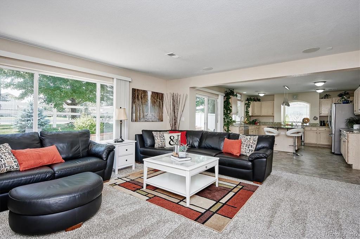
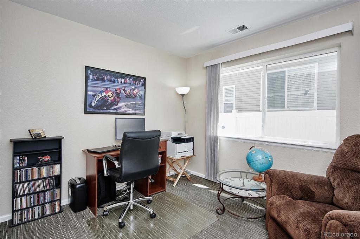
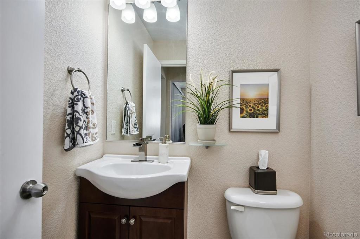
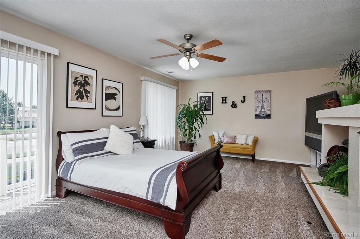
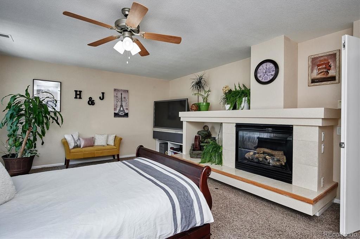
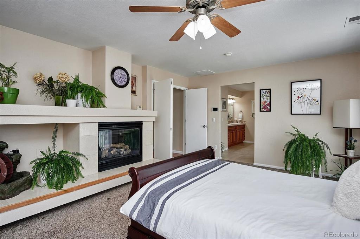
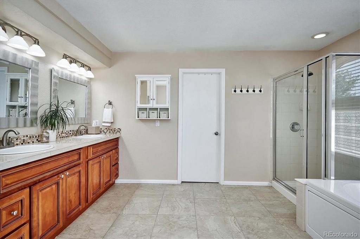
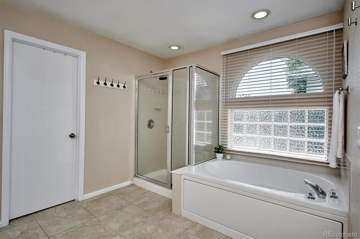
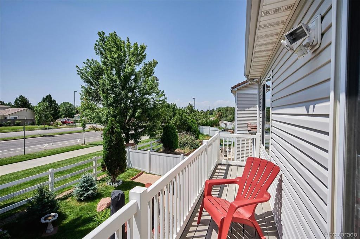
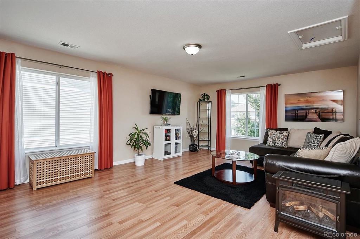
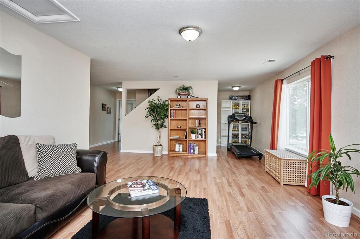
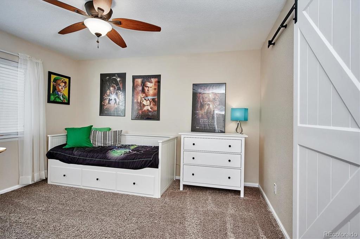
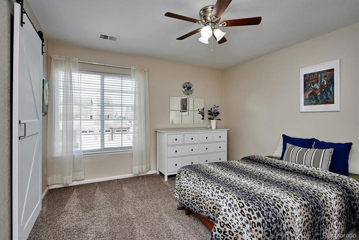
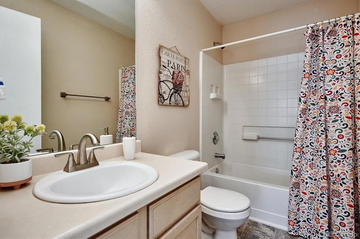
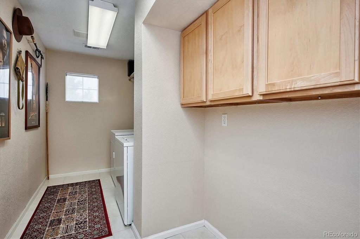
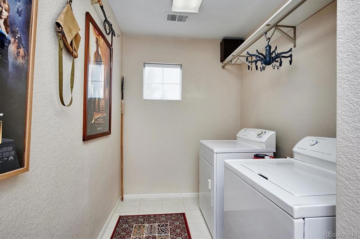
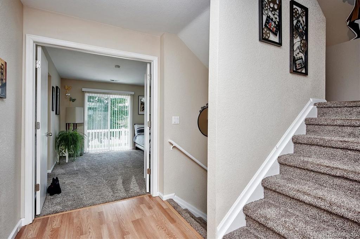
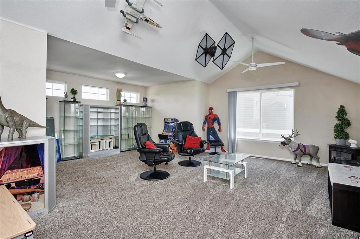
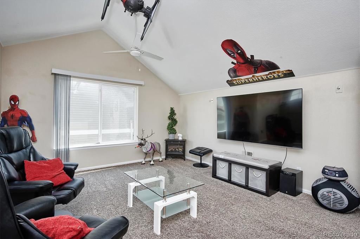
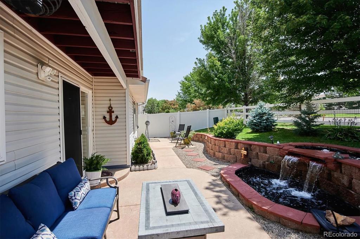
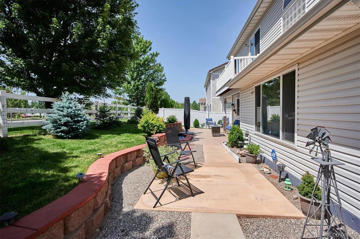
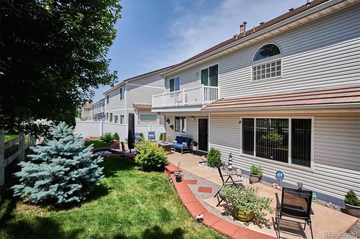
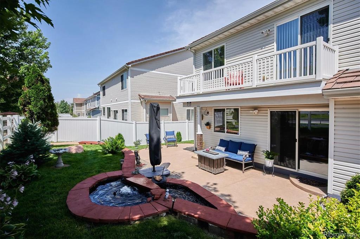
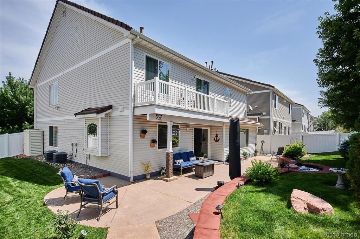
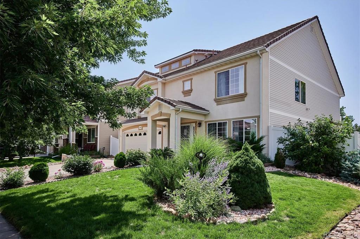


 Menu
Menu


