4301 Ireland Street
Denver, CO 80249 — Denver county
Price
$425,000
Sqft
2834.00 SqFt
Baths
3
Beds
3
Description
Spacious 2 story home. Free-flowing floor plan where everything is connected. Newer windows and sliding door to the backyard. Bays windows in the living room and masters' suite. Newer composition shingle roofing. Solar is lease currently for only $78 monthly which will save you on your electricity bill especially n the summer time. BUYERS TO ASSUME the Solar Lease with Sunrun. Lease contract is available upon request. This home has plenty of natural light. Family room and masters' bath have vaulted ceilings with skylights. Family room with fireplace and hardwood flooring. Granite countertop in the kitchen. Tile flooring in the kitchen, breakfast nook, and all 3 bathrooms. Good size backyard but not too big for watering. Build a man cave or rec room in this 810 square foot unfinished basement and a conforming bedroom with a ready egressed window.
Property Level and Sizes
SqFt Lot
6430.00
Lot Features
Breakfast Nook, Ceiling Fan(s), Eat-in Kitchen, Granite Counters, Master Suite, Vaulted Ceiling(s)
Lot Size
0.15
Foundation Details
Concrete Perimeter,Slab
Basement
Crawl Space,Partial,Unfinished
Base Ceiling Height
8 ft
Interior Details
Interior Features
Breakfast Nook, Ceiling Fan(s), Eat-in Kitchen, Granite Counters, Master Suite, Vaulted Ceiling(s)
Appliances
Dishwasher, Disposal, Gas Water Heater, Range, Range Hood, Refrigerator, Self Cleaning Oven
Electric
Central Air
Flooring
Carpet, Parquet, Tile, Wood
Cooling
Central Air
Heating
Forced Air, Hot Water, Natural Gas, Passive Solar, Solar
Fireplaces Features
Family Room, Wood Burning
Utilities
Cable Available, Electricity Available, Electricity Connected, Internet Access (Wired), Natural Gas Available, Natural Gas Connected, Phone Available, Phone Connected
Exterior Details
Features
Private Yard
Patio Porch Features
Front Porch,Patio
Water
Public
Sewer
Public Sewer
Land Details
PPA
3116760.00
Road Frontage Type
Public Road
Road Responsibility
Public Maintained Road
Road Surface Type
Paved
Garage & Parking
Parking Spaces
1
Parking Features
Concrete, Exterior Access Door, Lighted
Exterior Construction
Roof
Composition
Construction Materials
Frame, Wood Siding
Architectural Style
Traditional
Exterior Features
Private Yard
Window Features
Bay Window(s), Double Pane Windows, Skylight(s), Window Coverings
Security Features
Video Doorbell
Builder Source
Public Records
Financial Details
PSF Total
$164.97
PSF Finished
$230.99
PSF Above Grade
$509.83
Previous Year Tax
2331.00
Year Tax
2019
Primary HOA Management Type
Professionally Managed
Primary HOA Name
Green Valley Ranch
Primary HOA Phone
303-307-3240
Primary HOA Website
GVRHOA.com
Primary HOA Fees
0.00
Primary HOA Fees Frequency
Included in Property Tax
Primary HOA Status Letter Fees
$100
Location
Schools
Elementary School
Green Valley
Middle School
DSST: Green Valley Ranch
High School
DSST: Green Valley Ranch
Walk Score®
Contact me about this property
Arnie Stein
RE/MAX Professionals
6020 Greenwood Plaza Boulevard
Greenwood Village, CO 80111, USA
6020 Greenwood Plaza Boulevard
Greenwood Village, CO 80111, USA
- Invitation Code: arnie
- arnie@arniestein.com
- https://arniestein.com
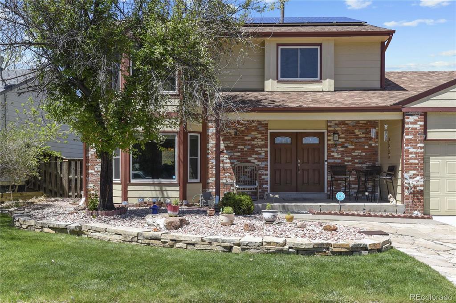
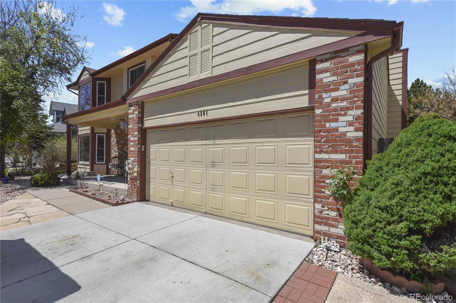
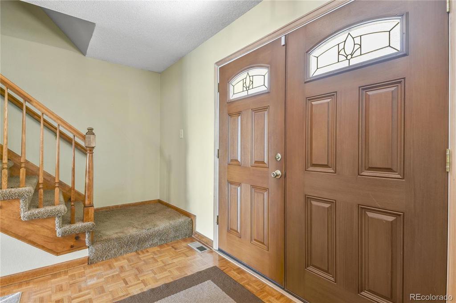
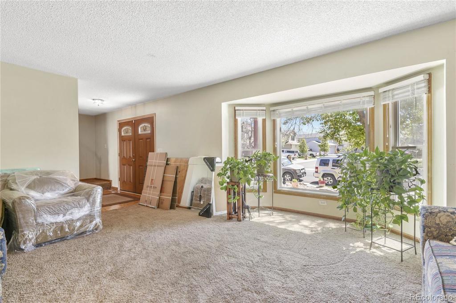
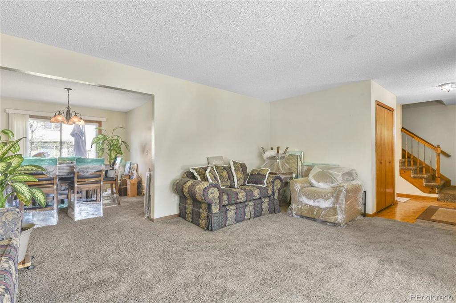
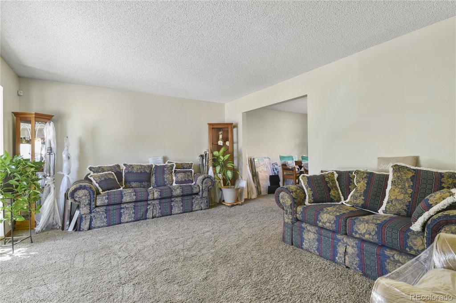
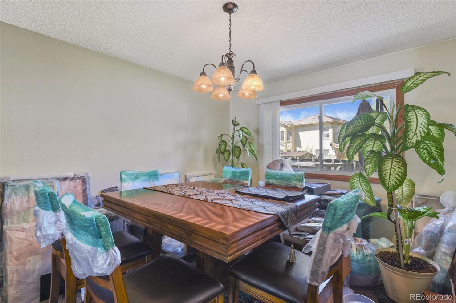
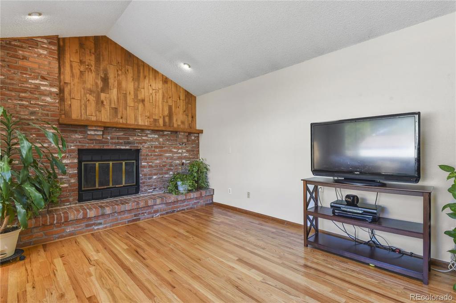
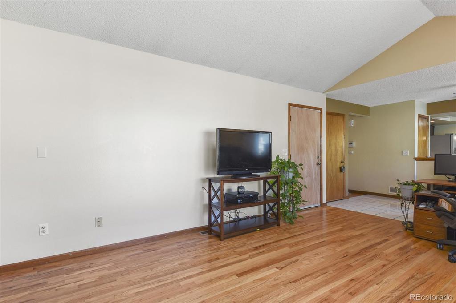
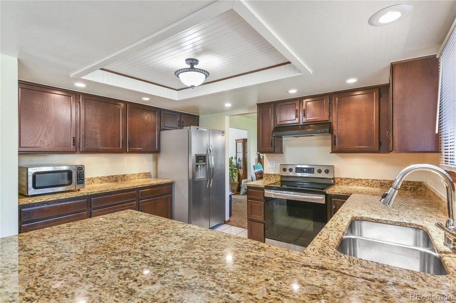
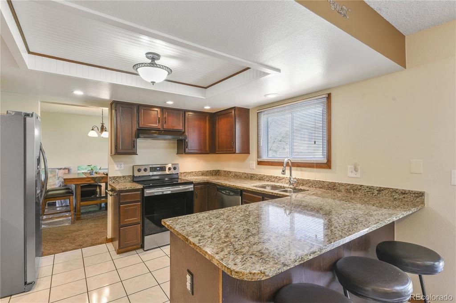
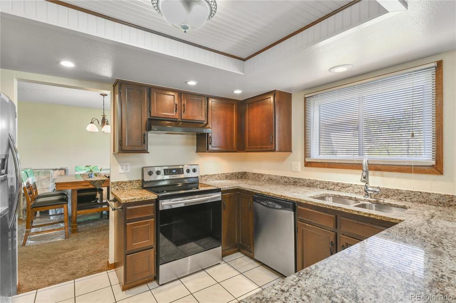
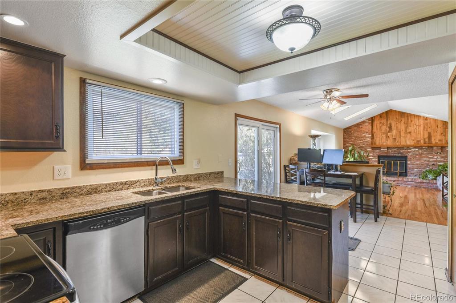
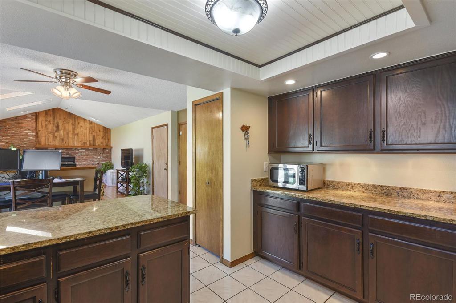
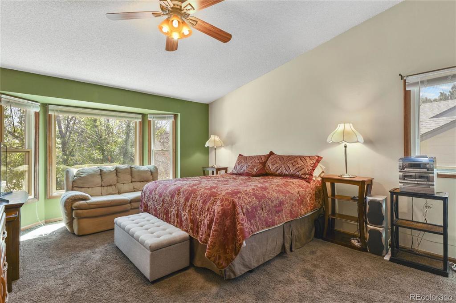
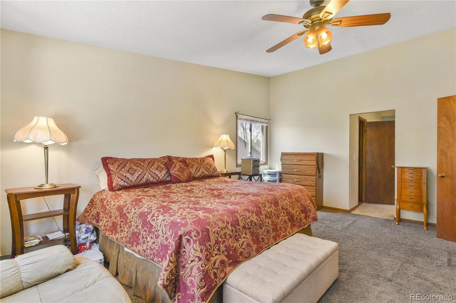
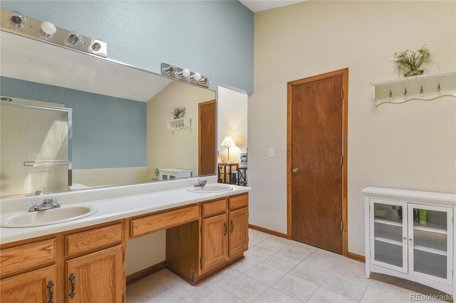
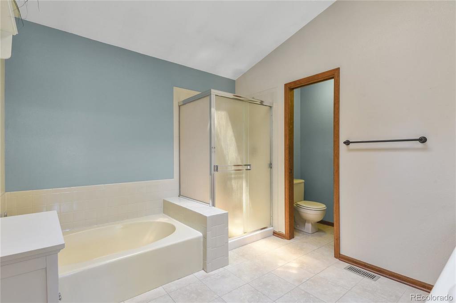
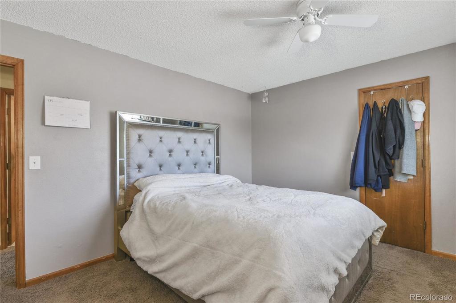
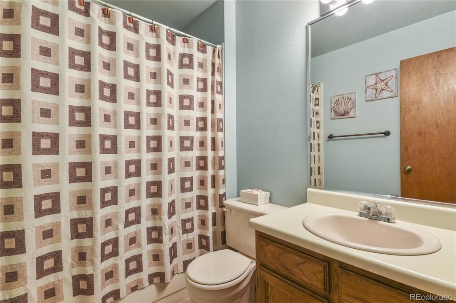
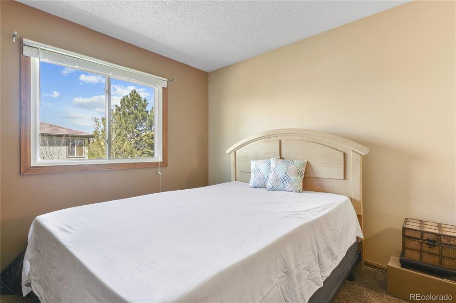
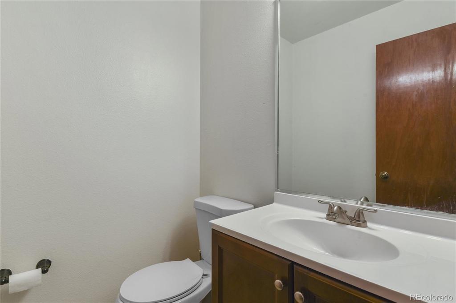
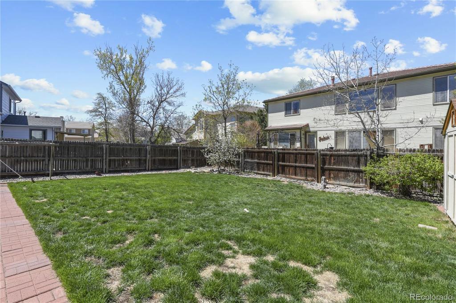
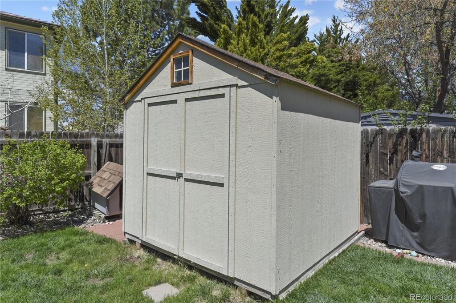
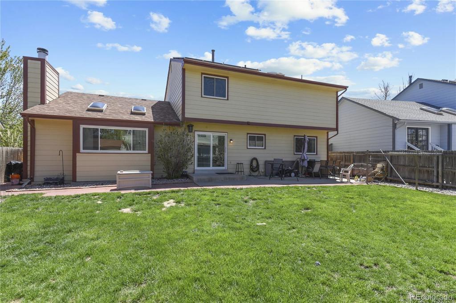


 Menu
Menu


