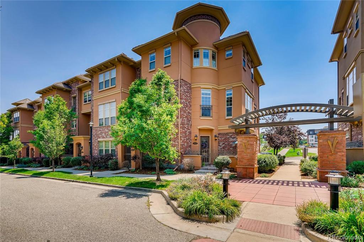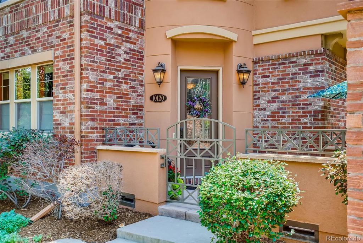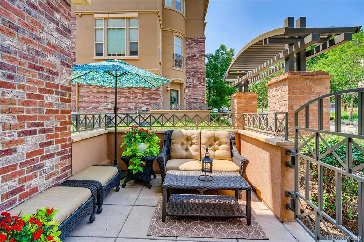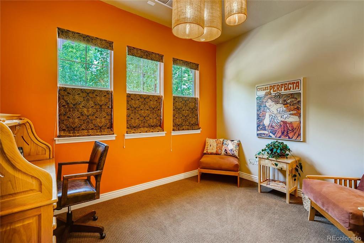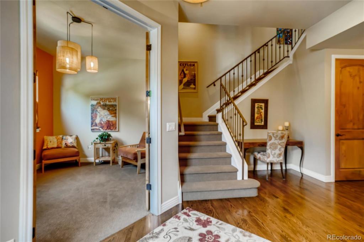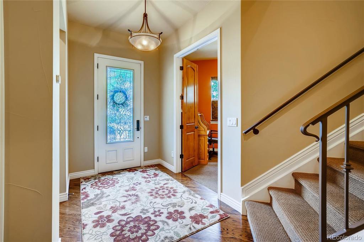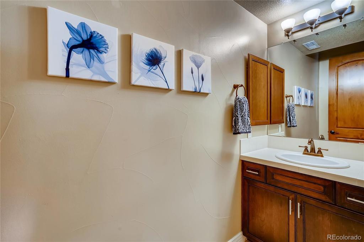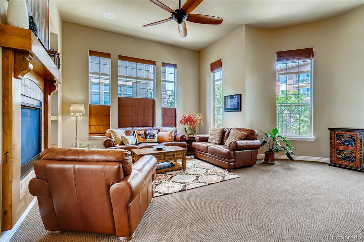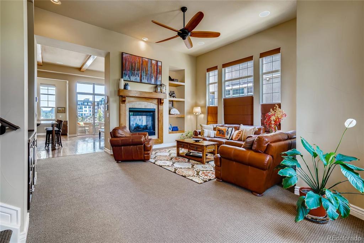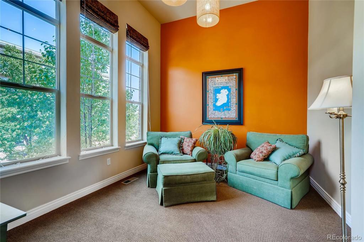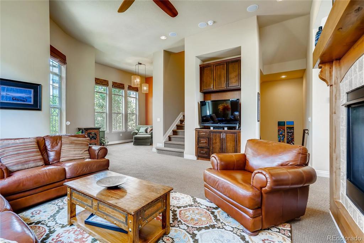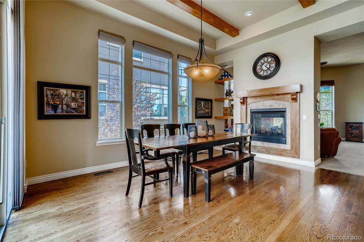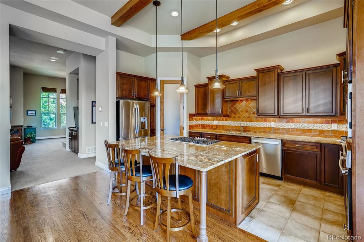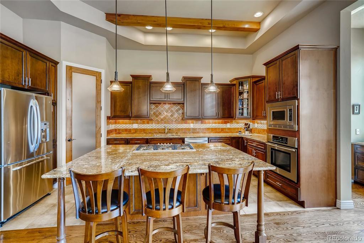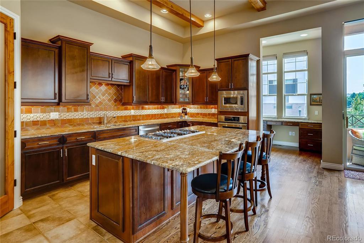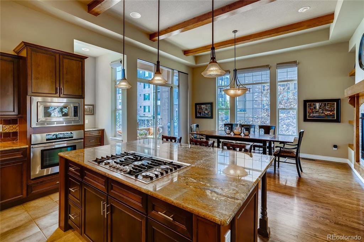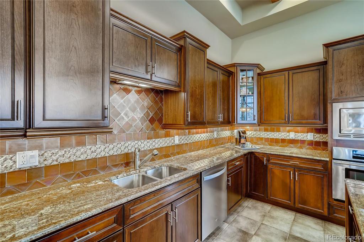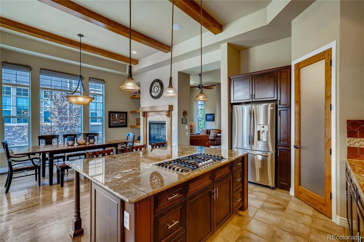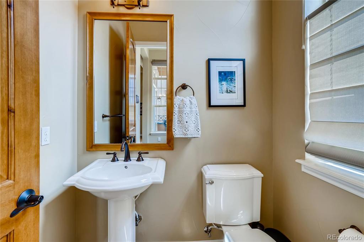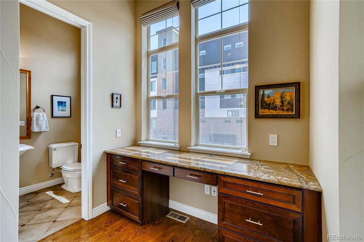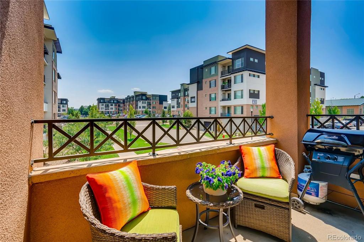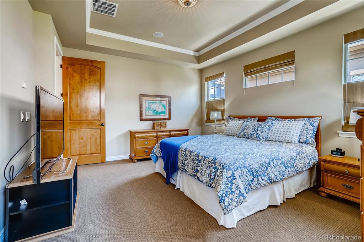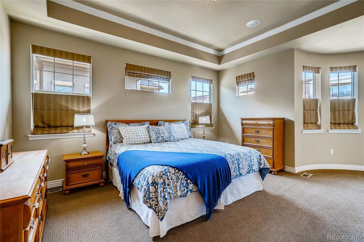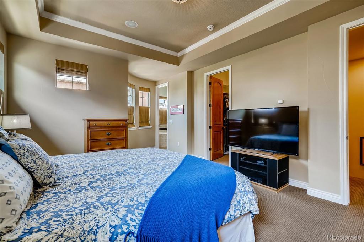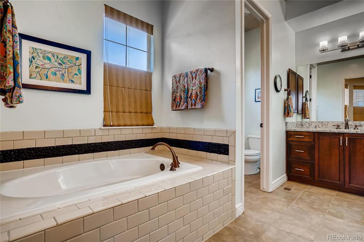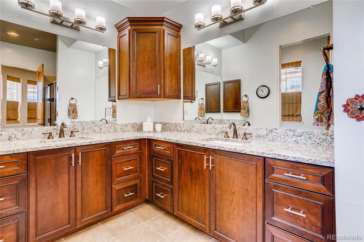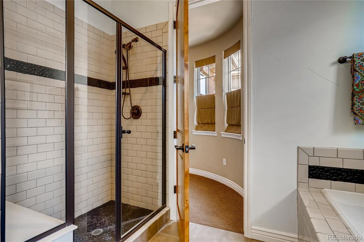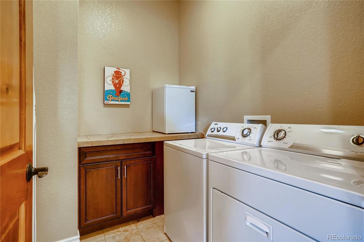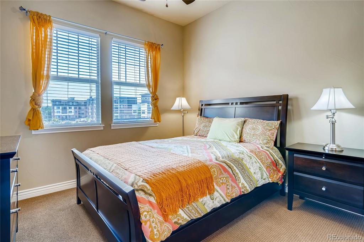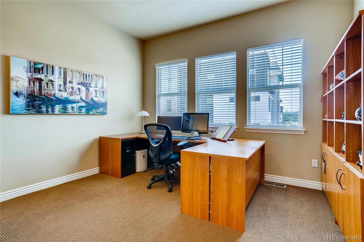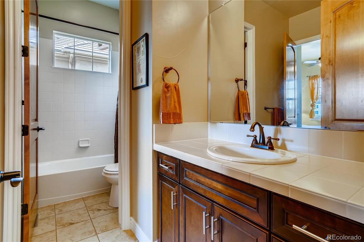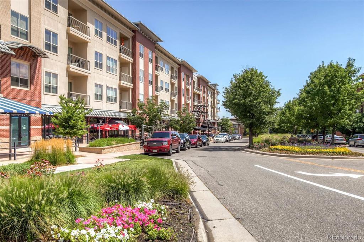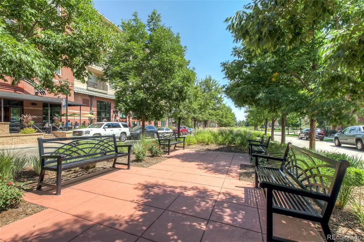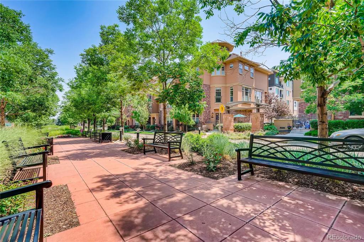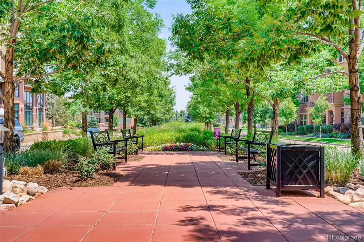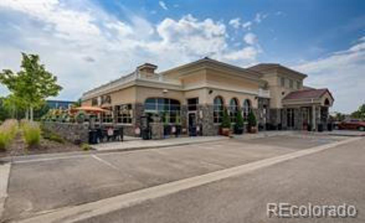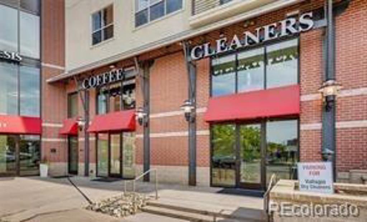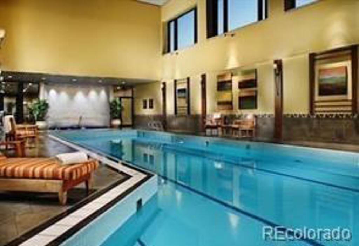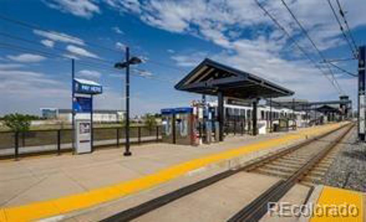Price
$899,000
Sqft
2822.00
Baths
4
Beds
3
Description
Spacious, sparkling and spectacular end unit. This beautiful unique row home is located among shops and restaurants and green space, walking distance to light rail. You are greeted by a large, lovely patio facing out to the Vallagio park area. As you enter the home, there is a main floor study and three-quarter bathroom-perfect work from home space or comfortable guest area. The home has elegant hand troweled wall texture, soaring ceilings, several built-in work from home areas, two outdoor spaces, a serenity room, living room, dining room, large kitchen with a huge island with solid granite and seating, ample pantry space , warm colors, upgraded window coverings, two-sided gas fireplace, tons of natural light through enormous windows, upstairs laundry area close to the bedrooms, huge master bathroom with extraordinary vanity space, closet organizers, built in speakers, central vacuum, wall safe. Live here for an incredibly convenient lock and leave lifestyle. Vallagio resident memberships available to the Inverness Golf Course include golf, swimming, fitness center and spa. Easy access to I25, Park Meadows mall. Award winning Cherry Creek Schools.
Virtual Tour / Video
Property Level and Sizes
Interior Details
Exterior Details
Garage & Parking
Exterior Construction
Financial Details
Schools
Location
Schools
Walk Score®
Contact Me
About Me & My Skills
Numerous awards for Excellence and Results, RE/MAX Hall of Fame and
RE/MAX Lifetime Achievement Award. Owned 2 National Franchise RE Companies
#1 Agent RE/MAX Masters, Inc. 2013, Numerous Monthly #1 Awards,
Many past Top 10 Agent/Team awards citywide
My History
Owned Metro Brokers, Stein & Co.
President Broker/Owner Legend Realty, Better Homes and Gardens
President Broker/Owner Prudential Legend Realty
Worked for LIV Sothebys 7 years then 12 years with RE/MAX and currently with RE/MAX Professionals
Get In Touch
Complete the form below to send me a message.


 Menu
Menu