303 Inverness Way #106
Englewood, CO 80112 — Douglas county
Price
$355,000
Sqft
1105.00 SqFt
Baths
2
Beds
2
Description
Luxury 1st floor, single level, no stairs, end unit (bonus!) condo with secure entry! Personally coded lobby door access. This spacious condo features 11' ceilings, rounded turret entry, open concept kitchen w/slab granite counters, 42” cabs w/under cab lights,glass tile back-splash, S/S appliances and large granite island w/pendant lights and S/S open bowl sink. Kitchen is open to great-room and dining space. Seller currently has circular table but dining space is large enough for rectangular table seating 6 or more. Open concept great room is bright and open w/sliding door to covered patio w/gas fireplace, gas grill and VIEWS OF OPEN SPACE! Large master bedroom w/newer 50 oz. carpet, walk-in closet, en-suite bath w/granite double vanity, over-sized shower. Private guest bedroom (currently used as office) on opposite of the condo from master, newer 50 oz. carpet, guest bathroom w/granite vanity and tub. Built in desk w/granite and drawers. Laundry room w/Whirlpool washer and dryer included and storage cabinets. Central a/c and ceiling fans in great-room and both bedrooms. Open, uncovered parking, no garage, plenty of off-street parking available, including right in front of the door (accessible by personal combo on the keypad), which leads directly to this condo. Minutes from DTC, Skyridge Hospital, Schwab Headquarters, County Line Light Rail. Colorado Athletic Club and John Derry Park directly across the street w/walking trails,pond, baseball and basketball, picnic tables. Agent owner.
Property Level and Sizes
SqFt Lot
0.00
Lot Features
Ceiling Fan(s), Granite Counters, High Ceilings, High Speed Internet, Master Suite, No Stairs, Open Floorplan, Pantry, Smoke Free, Walk-In Closet(s)
Common Walls
End Unit,No One Below
Interior Details
Interior Features
Ceiling Fan(s), Granite Counters, High Ceilings, High Speed Internet, Master Suite, No Stairs, Open Floorplan, Pantry, Smoke Free, Walk-In Closet(s)
Appliances
Dishwasher, Disposal, Dryer, Microwave, Refrigerator, Self Cleaning Oven, Washer
Laundry Features
In Unit
Electric
Central Air
Flooring
Carpet, Tile, Wood
Cooling
Central Air
Heating
Forced Air
Fireplaces Features
Great Room, Outside
Utilities
Cable Available, Electricity Connected, Internet Access (Wired), Phone Available, Phone Connected
Exterior Details
Features
Gas Grill, Gas Valve, Lighting, Rain Gutters
Patio Porch Features
Patio
Water
Public
Sewer
Public Sewer
Land Details
Road Frontage Type
Public Road
Road Responsibility
Public Maintained Road
Road Surface Type
Paved
Garage & Parking
Parking Spaces
1
Exterior Construction
Roof
Other,Tar/Gravel
Construction Materials
Brick, Stucco
Architectural Style
Urban Contemporary
Exterior Features
Gas Grill, Gas Valve, Lighting, Rain Gutters
Window Features
Double Pane Windows, Window Coverings
Security Features
Carbon Monoxide Detector(s),Key Card Entry,Security Entrance,Security System,Smoke Detector(s)
Builder Name 1
Century
Builder Source
Public Records
Financial Details
PSF Total
$316.74
PSF Finished
$316.74
PSF Above Grade
$316.74
Previous Year Tax
2199.00
Year Tax
2019
Primary HOA Management Type
Professionally Managed
Primary HOA Name
TRINITY ASSOCIATION
Primary HOA Phone
720-229-7699
Primary HOA Website
TRINITYTEAMREALESTATECO.COM
Primary HOA Fees Included
Capital Reserves, Insurance, Maintenance Grounds, Maintenance Structure, Recycling, Sewer, Snow Removal, Trash, Water
Primary HOA Fees
335.00
Primary HOA Fees Frequency
Monthly
Primary HOA Fees Total Annual
4020.00
Location
Schools
Elementary School
Eagle Ridge
Middle School
Cresthill
High School
Highlands Ranch
Walk Score®
Contact me about this property
Arnie Stein
RE/MAX Professionals
6020 Greenwood Plaza Boulevard
Greenwood Village, CO 80111, USA
6020 Greenwood Plaza Boulevard
Greenwood Village, CO 80111, USA
- Invitation Code: arnie
- arnie@arniestein.com
- https://arniestein.com
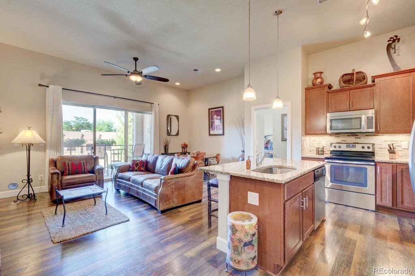
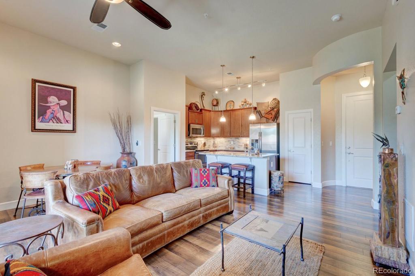
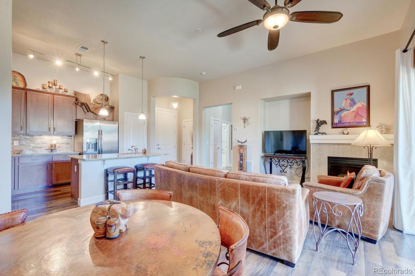
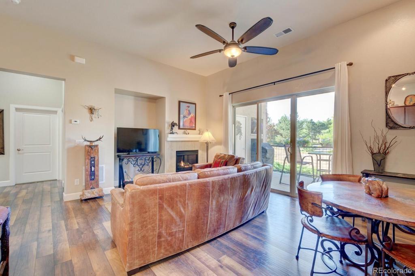
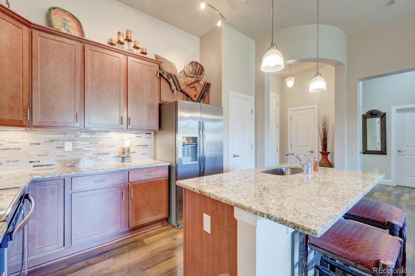
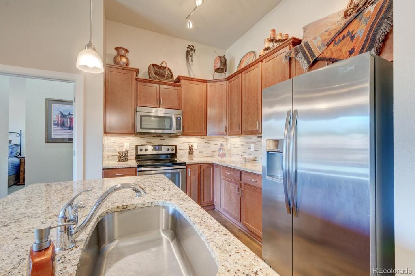
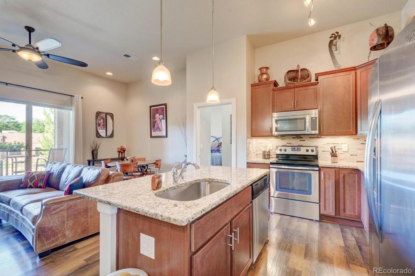
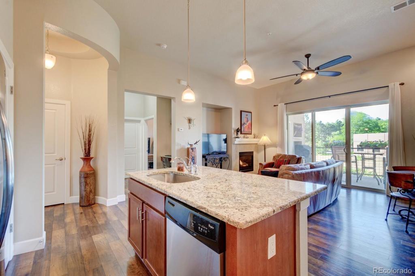
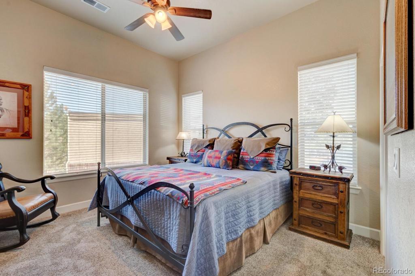
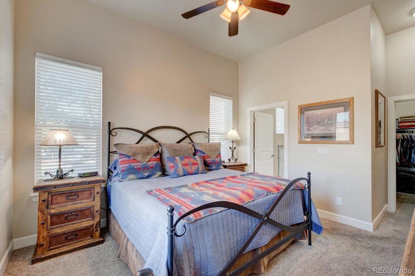
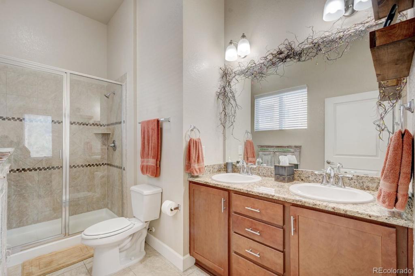
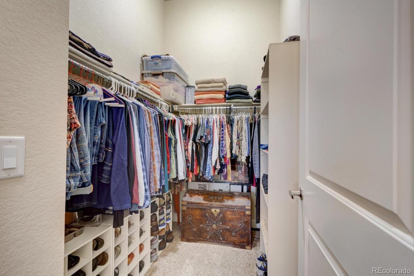
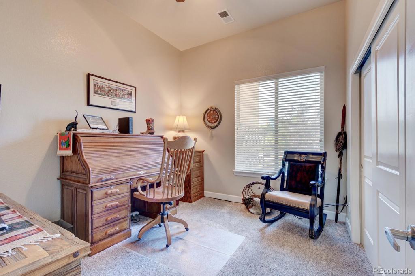
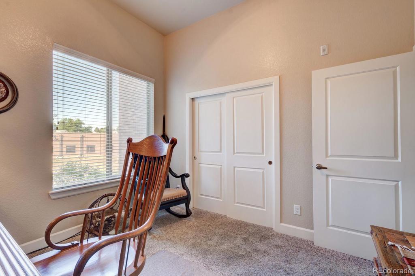
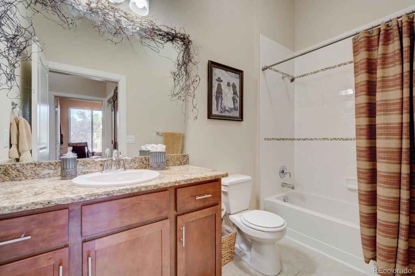
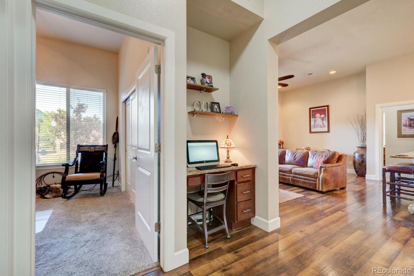
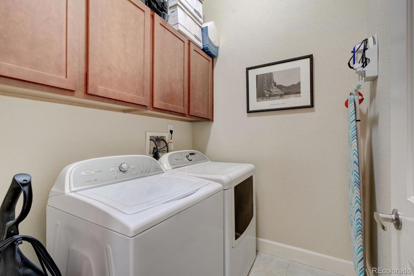
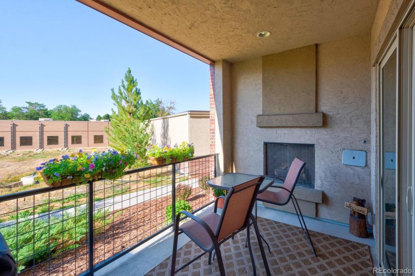
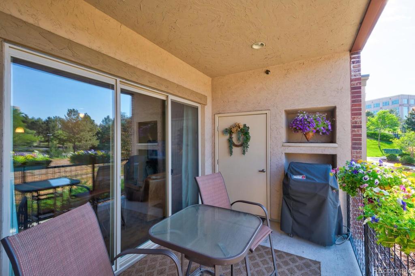
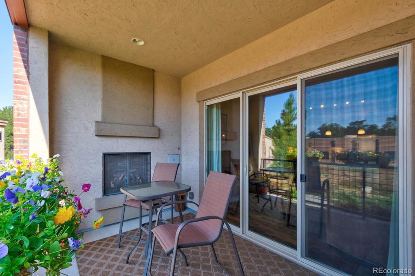
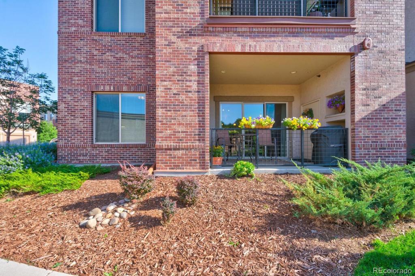
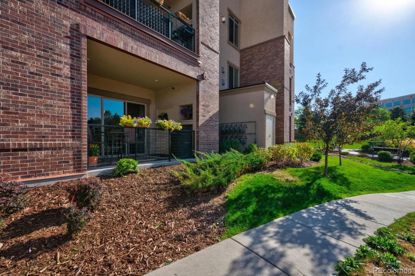
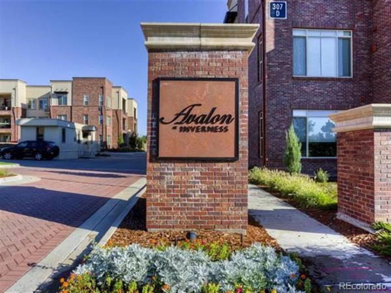
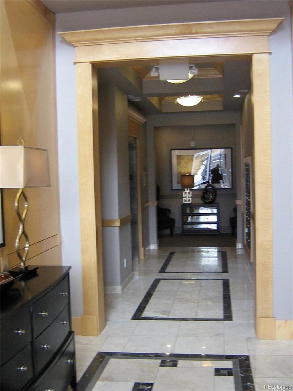
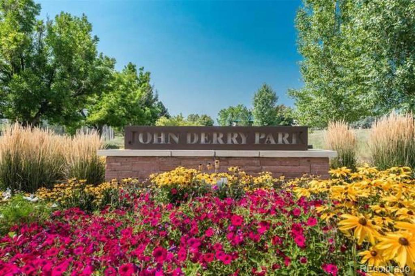
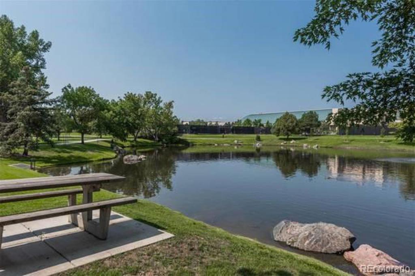
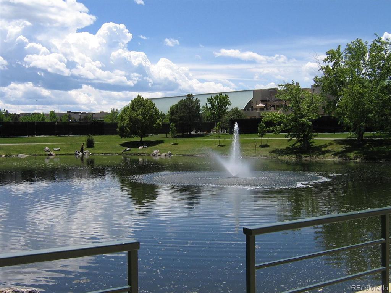
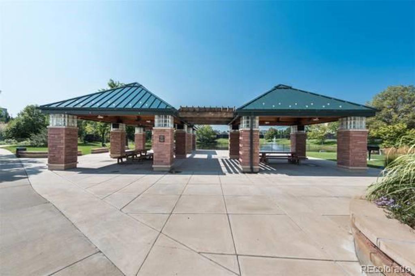
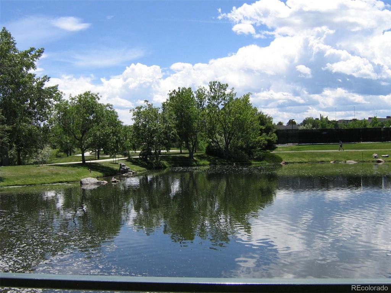
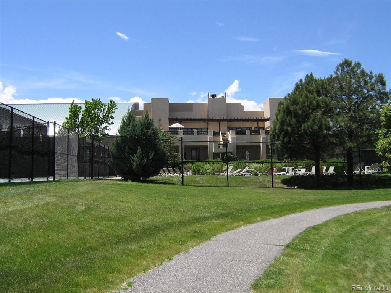


 Menu
Menu


