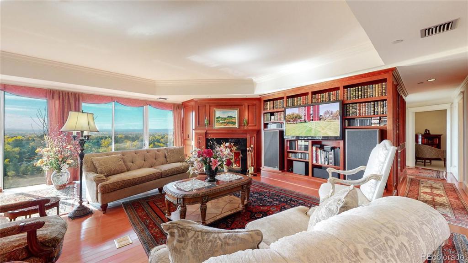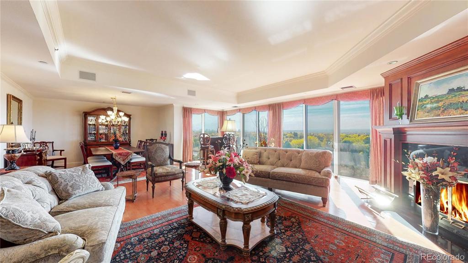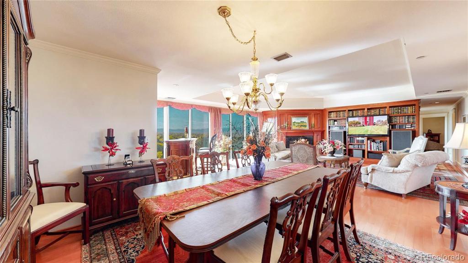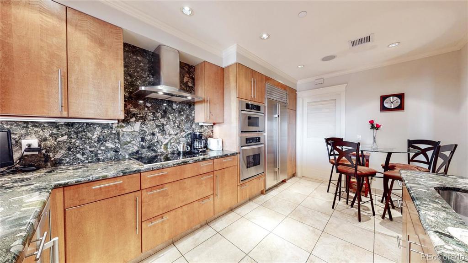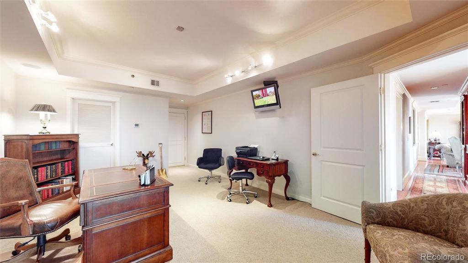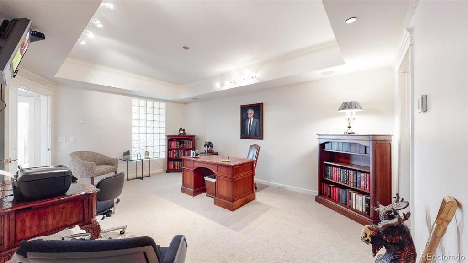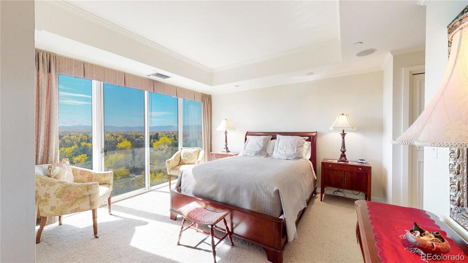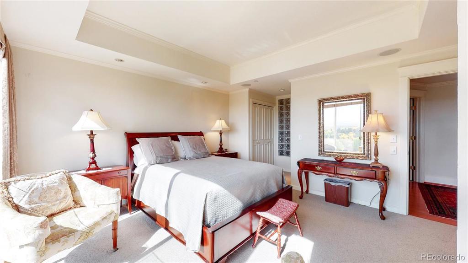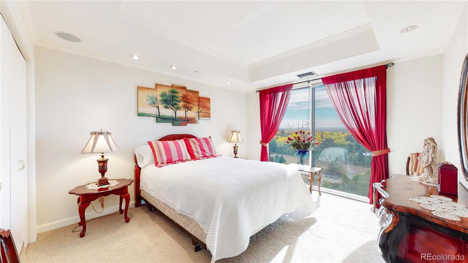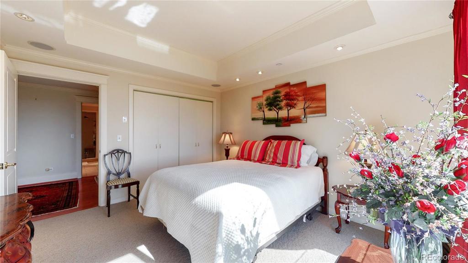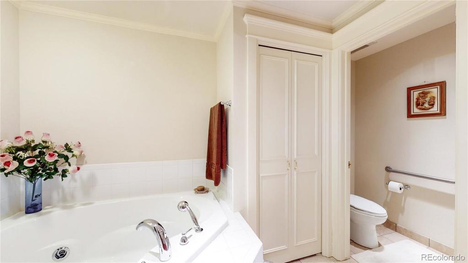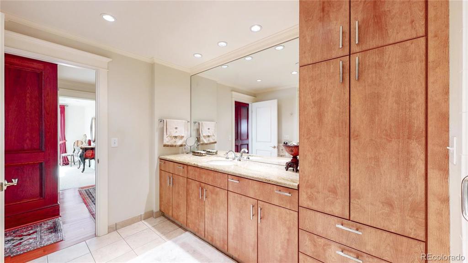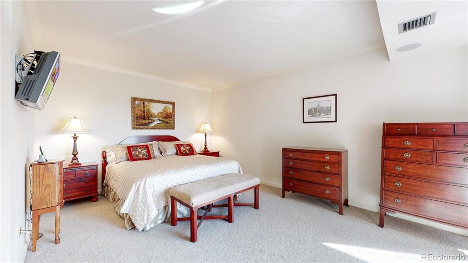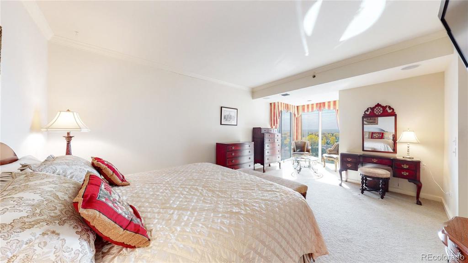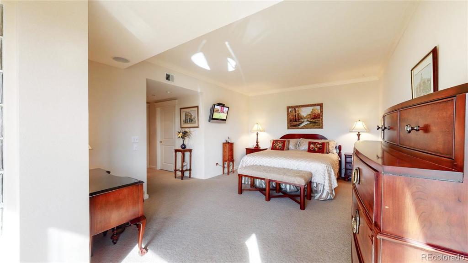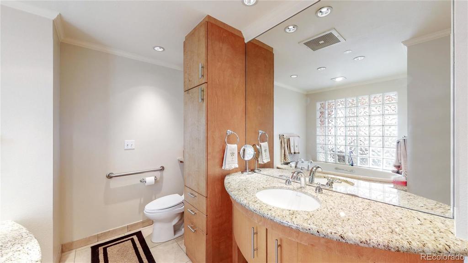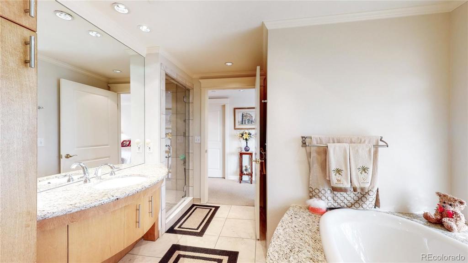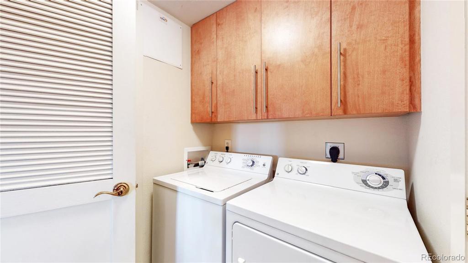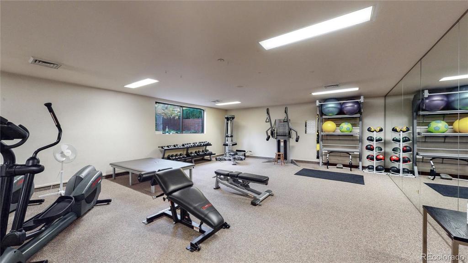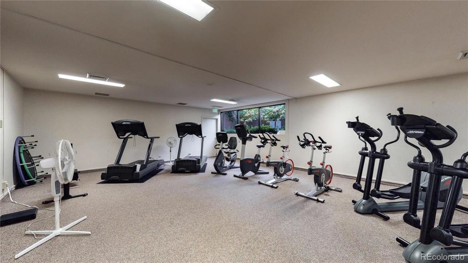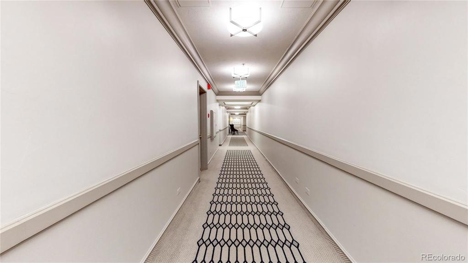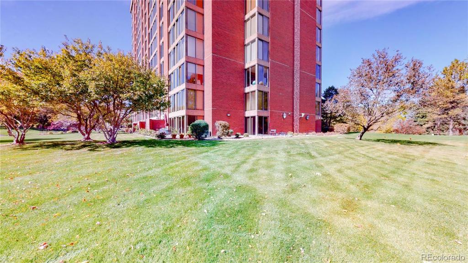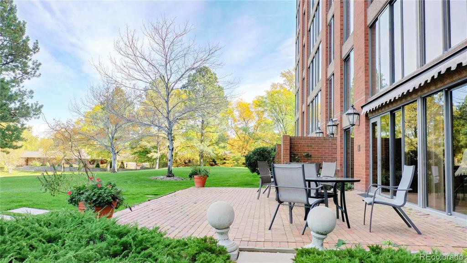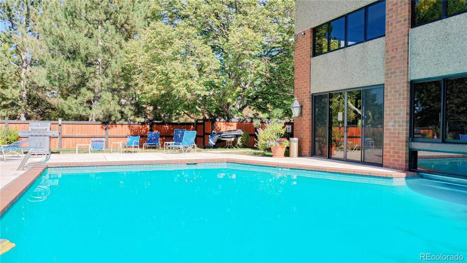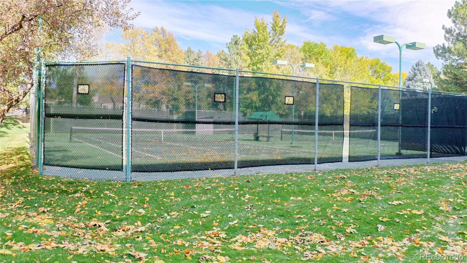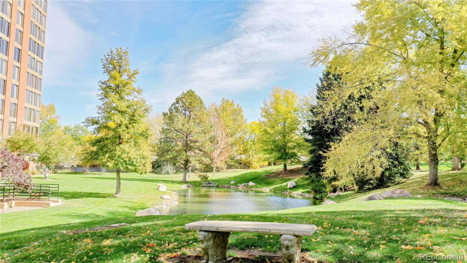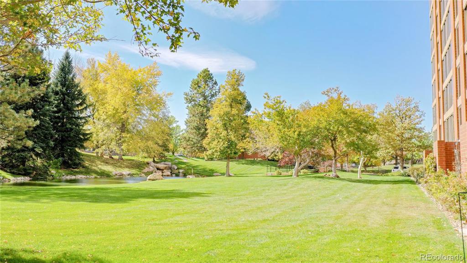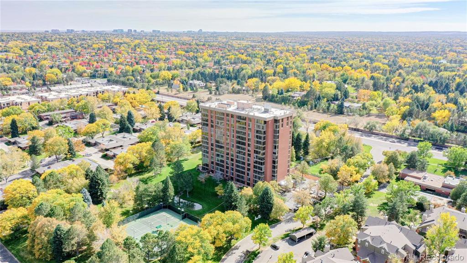Price
$695,000
Sqft
2764.00
Baths
3
Beds
4
Description
RARE 12th floor corner opportunity! Units like this do not come to market often. FANTASTIC views overlooking Cherry Hills Village to Pikes Peak! This is a true 4 bedroom / 3 bath unit with fireplace. Updated eat in kitchen, updated bathrooms, formal dining area, custom millwork, custom window coverings, surround sound. Two (2) large private storage units in the lower level. Two (2) private reserved parking spaces. Indoor / outdoor pool. indoor hot tub, locker rooms with steam rooms, recently updated workout facility, two (2) private tennis courts, Recently updated outdoor BBQ / fireplace sun deck. Private owners lounge area. Front door attendant 24 hours per day / 7 days per week. Guest suites available for visitors. The Waterford is a true gem! Close proximity to retail amenities, schools, parks, golf courses, University of Denver and area hospitals. Move in ready, no renovations needed...Spectacular! Check out video, walkthrough and additional photos: thewaterfordunit1208.com
Virtual Tour / Video
Property Level and Sizes
Interior Details
Exterior Details
Land Details
Garage & Parking
Exterior Construction
Financial Details
Schools
Location
Schools
Walk Score®
Contact Me
About Me & My Skills
Numerous awards for Excellence and Results, RE/MAX Hall of Fame and
RE/MAX Lifetime Achievement Award. Owned 2 National Franchise RE Companies
#1 Agent RE/MAX Masters, Inc. 2013, Numerous Monthly #1 Awards,
Many past Top 10 Agent/Team awards citywide
My History
Owned Metro Brokers, Stein & Co.
President Broker/Owner Legend Realty, Better Homes and Gardens
President Broker/Owner Prudential Legend Realty
Worked for LIV Sothebys 7 years then 12 years with RE/MAX and currently with RE/MAX Professionals
Get In Touch
Complete the form below to send me a message.


 Menu
Menu