978 Reliance Drive
Erie, CO 80516 — Weld county
Price
$700,000
Sqft
5102.00 SqFt
Baths
6
Beds
4
Description
http://prop.tours/lc6 Your home awaits you in Vista Pointe! This ample property boasts a culdesac location, privacy, and a large backyard for anyone's needs. The main floor has a beautiful foyer entrance, grand ceilings, 2 sitting rooms, a formal dining room, butler's pantry, large walk-in pantry, cozy fireplace in the den, office space, and a large and open kitchen with lots of storage. Enjoy a hidden back staircase to the master retreat that has a large walk-in closet, coffee station, 5 piece master bath, and a private balcony. There are 3 additional bedrooms and an open loft to round out the upper floor. The finished basement is an acoustic masterpiece. Wired and scaled specifically for the best sound you can get, this basement is perfect for a media room, recording studio, or any space you wish to make yours. Ample storage and an extra bathroom too. Enjoy long summer evenings in the backyard which has been professionally landscaped with a flagstone patio and lots of room for pets if needed. Erie is close to Boulder, Longmont, Broomfield, and even within 35 minutes to downtown Denver and 25 minutes to DIA! Whole home is wired with ADT security with fire detection included. As Erie grows, so does access to all it has to offer....from a quaint downtown with shops and restaurants to outdoor malls and Top Golf or groceries just minutes away.
Property Level and Sizes
SqFt Lot
18991.00
Lot Features
Breakfast Nook, Ceiling Fan(s), Eat-in Kitchen, Entrance Foyer, Five Piece Bath, High Ceilings, Jack & Jill Bath, Kitchen Island, Master Suite, Open Floorplan, Pantry, Smoke Free, Utility Sink, Vaulted Ceiling(s), Walk-In Closet(s)
Lot Size
0.44
Foundation Details
Slab
Basement
Bath/Stubbed,Cellar,Finished,Partial
Common Walls
No Common Walls
Interior Details
Interior Features
Breakfast Nook, Ceiling Fan(s), Eat-in Kitchen, Entrance Foyer, Five Piece Bath, High Ceilings, Jack & Jill Bath, Kitchen Island, Master Suite, Open Floorplan, Pantry, Smoke Free, Utility Sink, Vaulted Ceiling(s), Walk-In Closet(s)
Appliances
Cooktop, Dishwasher, Disposal, Double Oven, Dryer, Microwave, Oven, Refrigerator, Washer
Laundry Features
In Unit
Electric
Central Air
Flooring
Carpet, Laminate, Tile
Cooling
Central Air
Heating
Forced Air
Fireplaces Features
Family Room
Utilities
Cable Available, Electricity Connected, Natural Gas Connected
Exterior Details
Features
Balcony, Private Yard
Patio Porch Features
Front Porch,Patio
Lot View
Mountain(s)
Water
Public
Sewer
Public Sewer
Land Details
PPA
1704545.45
Road Frontage Type
Public Road
Road Responsibility
Public Maintained Road
Road Surface Type
Paved
Garage & Parking
Parking Spaces
1
Parking Features
Concrete, Oversized, Storage
Exterior Construction
Roof
Composition
Construction Materials
Frame, Other
Exterior Features
Balcony, Private Yard
Window Features
Double Pane Windows
Security Features
Carbon Monoxide Detector(s),Security System
Builder Name 1
D.R. Horton, Inc
Financial Details
PSF Total
$147.00
PSF Finished
$153.00
PSF Above Grade
$187.41
Previous Year Tax
4375.00
Year Tax
2019
Primary HOA Management Type
Professionally Managed
Primary HOA Name
Vista Pointe HOA
Primary HOA Phone
303-420-4433
Primary HOA Fees Included
Maintenance Grounds, Recycling, Trash
Primary HOA Fees
59.00
Primary HOA Fees Frequency
Monthly
Primary HOA Fees Total Annual
708.00
Location
Schools
Elementary School
Black Rock
Middle School
Erie
High School
Erie
Walk Score®
Contact me about this property
Arnie Stein
RE/MAX Professionals
6020 Greenwood Plaza Boulevard
Greenwood Village, CO 80111, USA
6020 Greenwood Plaza Boulevard
Greenwood Village, CO 80111, USA
- Invitation Code: arnie
- arnie@arniestein.com
- https://arniestein.com
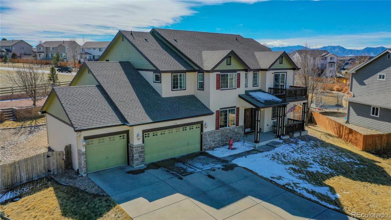
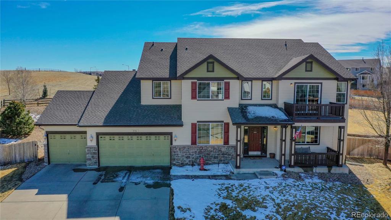
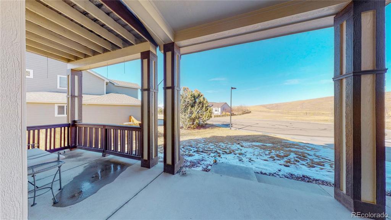
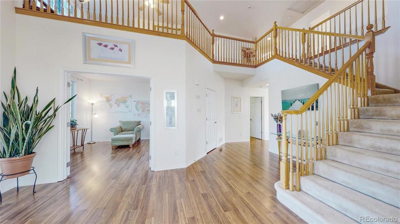
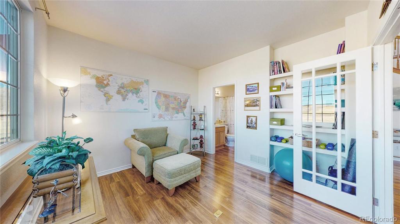
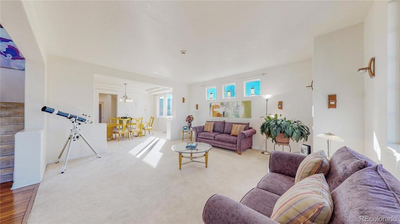
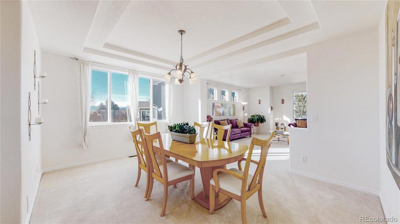
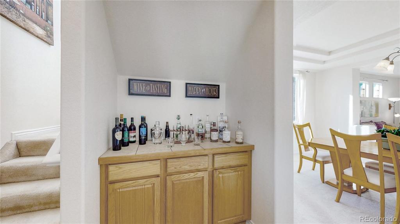
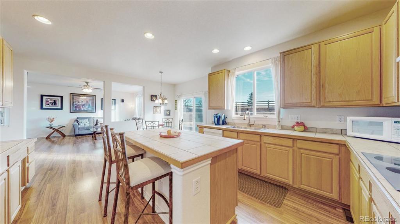
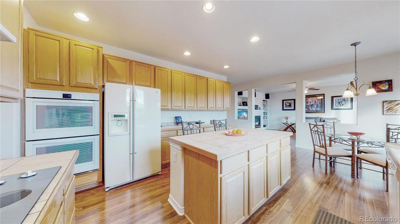
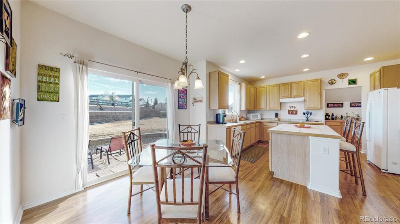
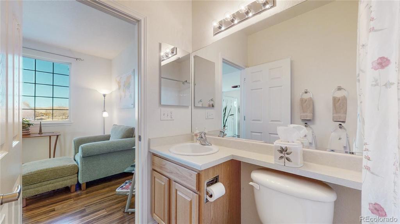
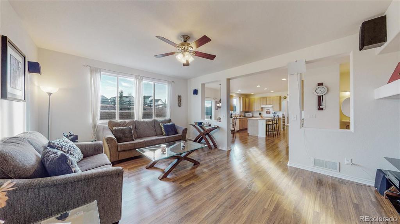
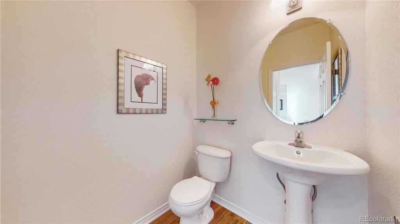
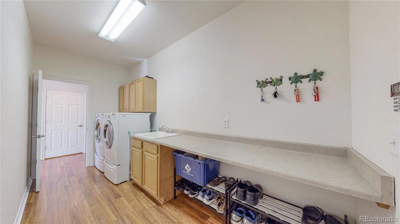
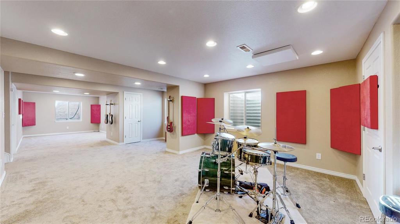
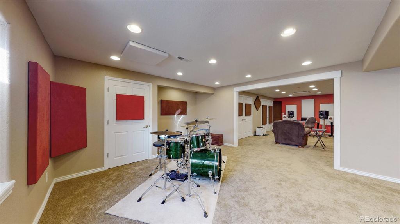
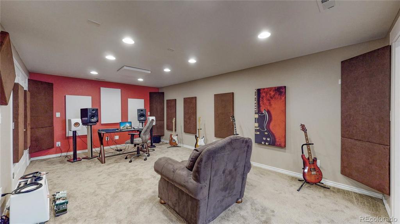
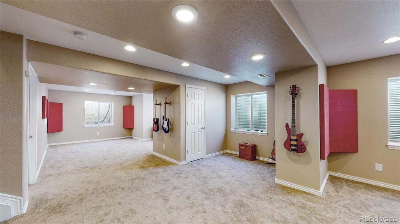
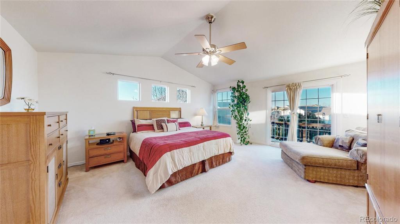
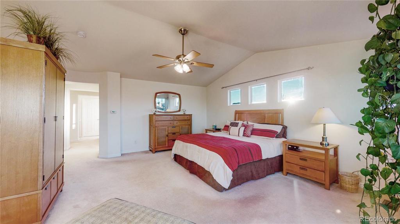
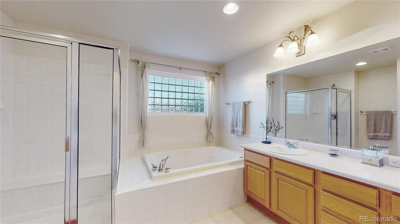
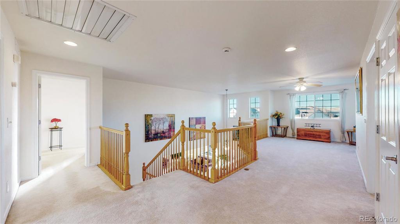
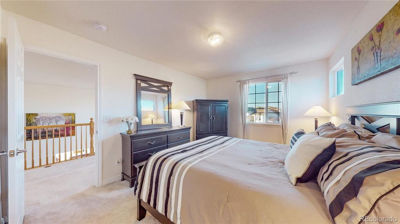
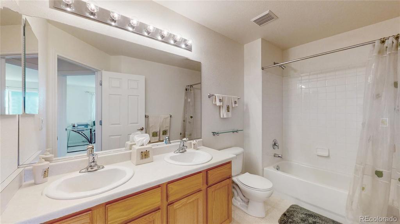
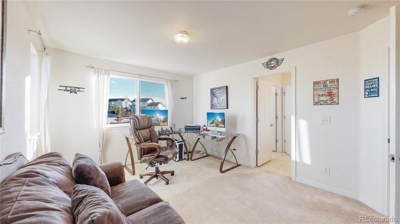
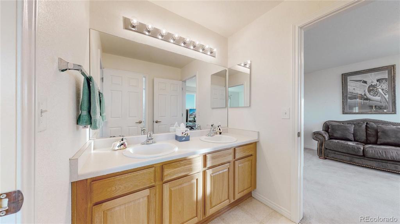
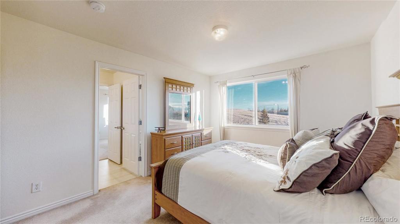
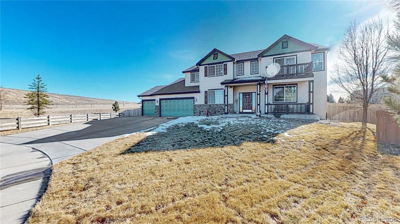
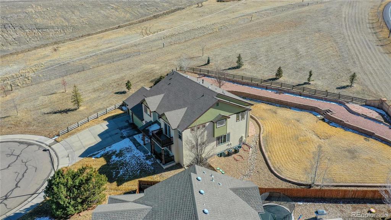
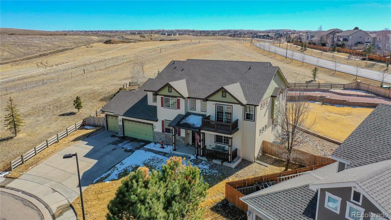
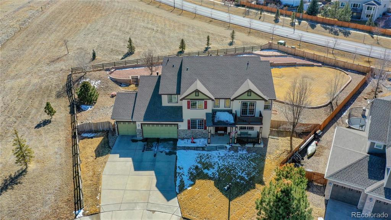
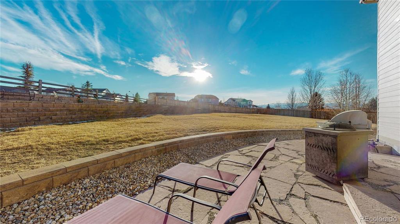
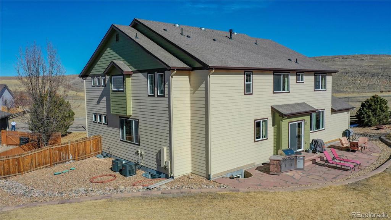
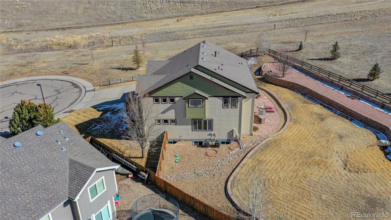
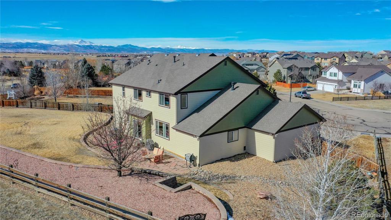
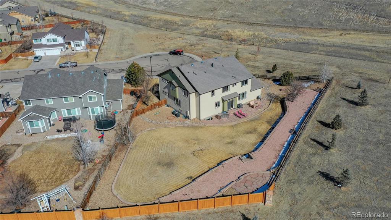
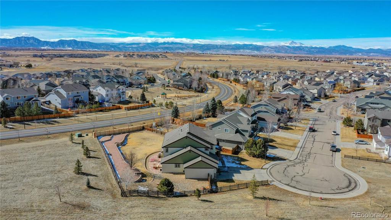
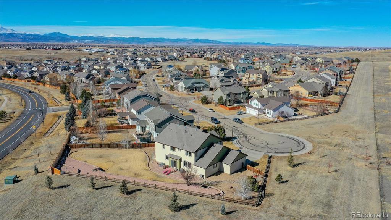
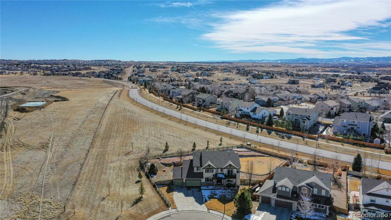


 Menu
Menu


