28274 Kinnikinnick Road
Evergreen, CO 80439 — Jefferson county
Price
$625,000
Sqft
1778.00 SqFt
Baths
3
Beds
3
Description
Charming 3 Bed, 3 Bath Ranch Home with a Finished Walk-out Basement boasting Mountain Vistas and Historic Evergreen Views in a Convenient Location! Perfectly Nestled among Majestic Pines above Historic Evergreen, this Welcoming Home remodeled in 1989, is within Walking Distance to Downtown and Evergreen Lake. Expansive Composite Deck invites you in to Gleaming Wood Floors and an Open Main Level Living and Family Room that are filled with Abundant Natural Light. There's a Cozy Stone Wood Burning Fireplace to keep you warm on those chilly evenings. Walls of Wood Windows frame Lovely Scenery and Fantastic views of the Surrounding Mountains and overlooks the Town. Vaulted Kitchen is a Delight with a Dramatic Stone Wall. Sundrenched Kitchen includes an Island with Breakfast Bar Seating and French Doors leading out to the Deck., perfect for Entertaining and taking in the Serene Views. Main Level offers a Dining Room with Wood Flooring and Sunlit Study. There's also a Master Suite that has a Private Full Bath and Deck Access. The additional 2 Bedrooms are located in the Walk-out Basement, one that Walks-out to a Flagstone Patio, and there's a 3/4 Bath that they share. Laundry Room/Mud Room is also in the Basement with Storage Space and Access to the Backyard. Main Level has a Guest 1/2 Bath and Storage Room off the Kitchen. The Stone Walls throughout this home provides the Vintage Charm you will enjoy. Take advantage of this Wooded Property terraced by Old Stone Walls and Walkways. Spend your evenings Relaxing on the Decks watching the Wildlife and Lovely Sunsets. On public water and sewer, includes a covered parking area and 2 off-street parking spaces. Within Walking Distance to Evergreen Lake with Summer Concerts, Dining, Entertaining, Historic Evergreen, Parks, Shops, Open Space and Trails. Great year around activities at the Lake like fishing, kayaking, paddle boarding and ice skating. Only 12 minutes from I-70 makes this aneasy commute to Denver and many other CO recreational areas! See Virtual 3-D Tour.
Property Level and Sizes
SqFt Lot
11646.00
Lot Features
Eat-in Kitchen, Kitchen Island, Laminate Counters, Primary Suite, Open Floorplan, Vaulted Ceiling(s)
Lot Size
0.27
Basement
Bath/Stubbed,Daylight,Finished,Partial,Walk-Out Access
Interior Details
Interior Features
Eat-in Kitchen, Kitchen Island, Laminate Counters, Primary Suite, Open Floorplan, Vaulted Ceiling(s)
Appliances
Dishwasher, Dryer, Oven, Range, Refrigerator, Washer
Laundry Features
In Unit
Electric
None
Flooring
Carpet, Linoleum, Tile, Wood
Cooling
None
Heating
Baseboard, Hot Water
Fireplaces Features
Living Room, Wood Burning
Utilities
Electricity Connected, Phone Connected
Exterior Details
Features
Private Yard, Rain Gutters
Patio Porch Features
Deck,Patio
Lot View
City,Mountain(s)
Water
Public
Sewer
Public Sewer
Land Details
PPA
2301851.85
Road Frontage Type
Public Road
Road Responsibility
Public Maintained Road
Road Surface Type
Paved
Garage & Parking
Parking Spaces
1
Parking Features
Driveway-Gravel
Exterior Construction
Roof
Composition
Construction Materials
Frame, Stone, Wood Siding
Architectural Style
Mountain Contemporary
Exterior Features
Private Yard, Rain Gutters
Window Features
Window Coverings
Builder Source
Public Records
Financial Details
PSF Total
$349.55
PSF Finished
$349.55
PSF Above Grade
$531.20
Previous Year Tax
1312.00
Year Tax
2020
Primary HOA Fees
0.00
Location
Schools
Elementary School
Bergen Meadow/Valley
Middle School
Evergreen
High School
Evergreen
Walk Score®
Contact me about this property
Arnie Stein
RE/MAX Professionals
6020 Greenwood Plaza Boulevard
Greenwood Village, CO 80111, USA
6020 Greenwood Plaza Boulevard
Greenwood Village, CO 80111, USA
- Invitation Code: arnie
- arnie@arniestein.com
- https://arniestein.com
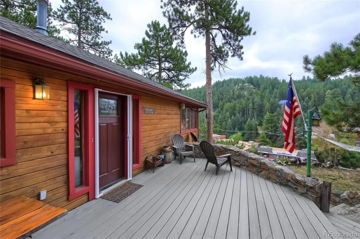
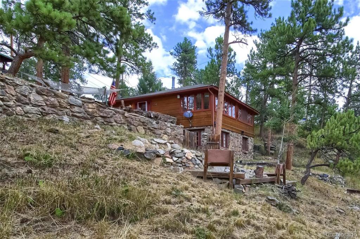
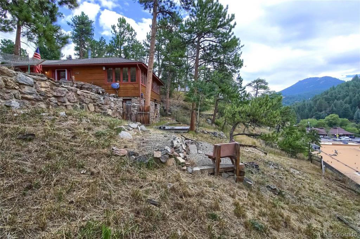
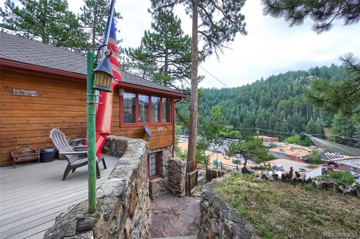
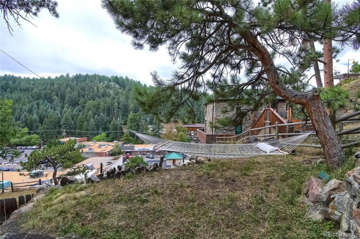
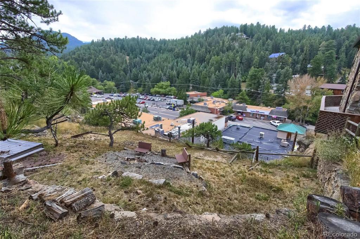
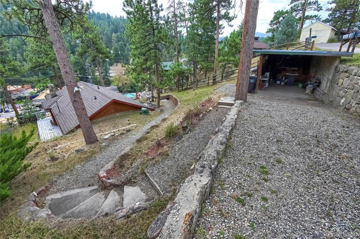
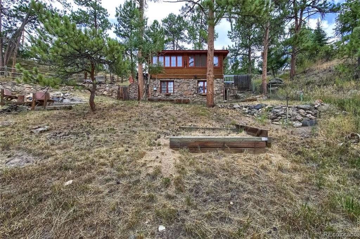
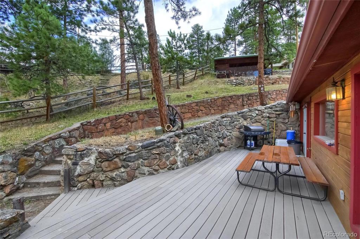
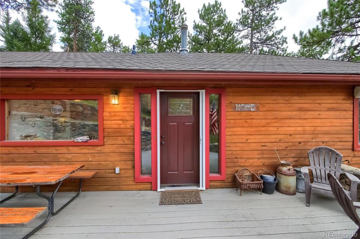
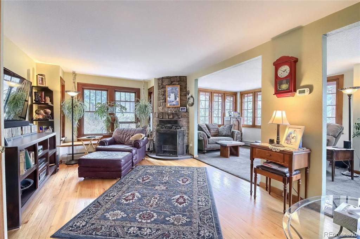
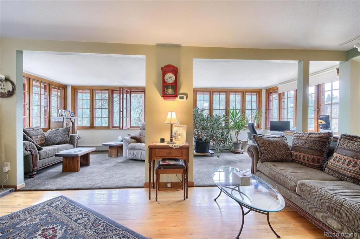
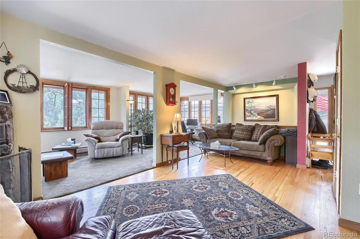
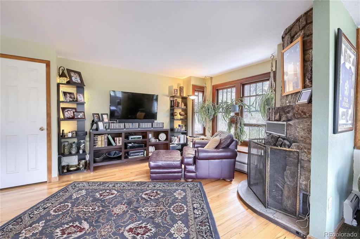
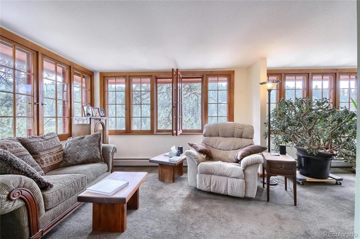
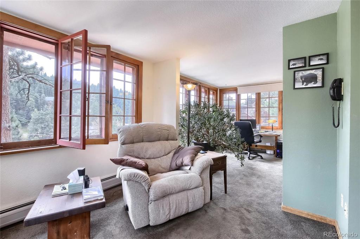
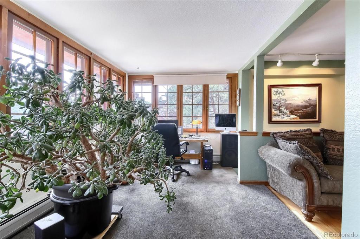
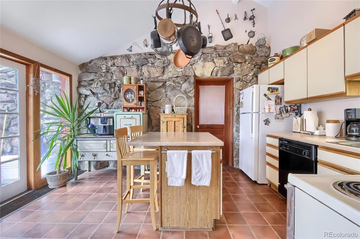
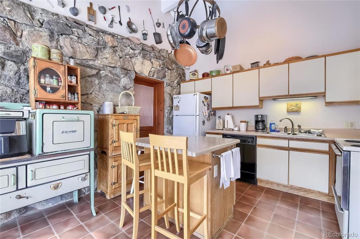
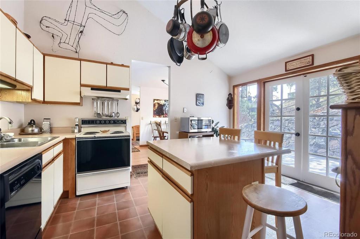
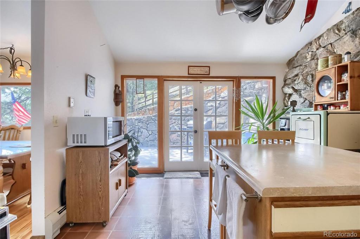
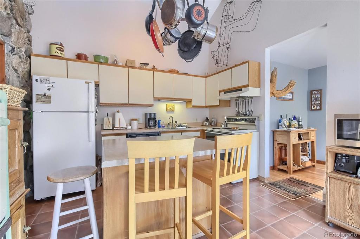
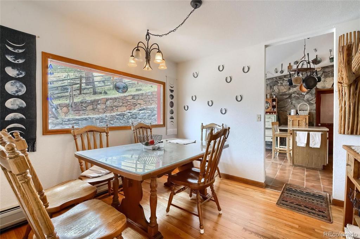
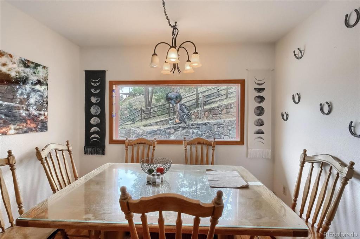
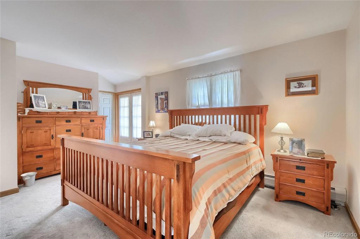
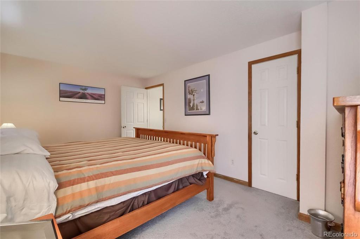
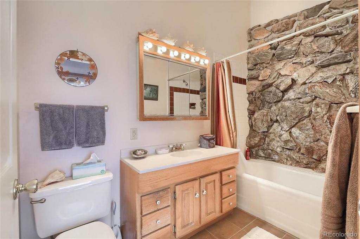
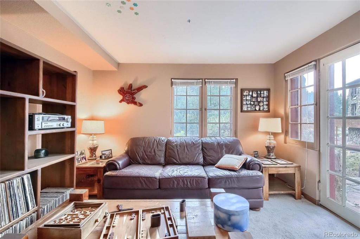
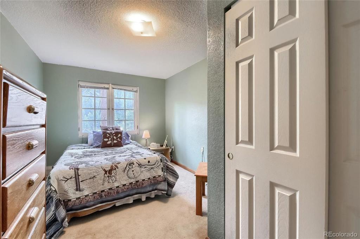
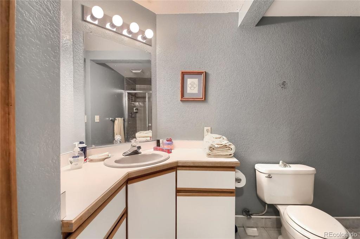
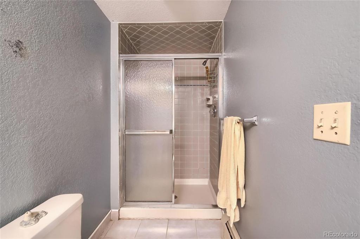
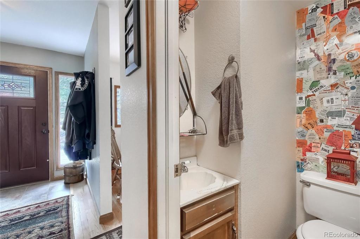
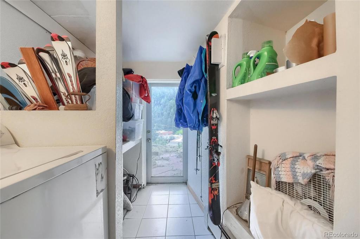
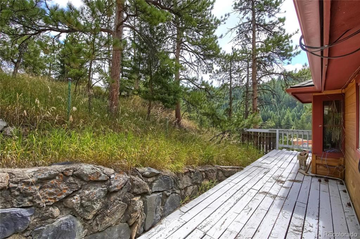
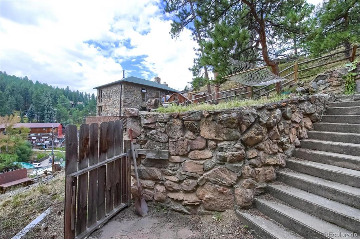
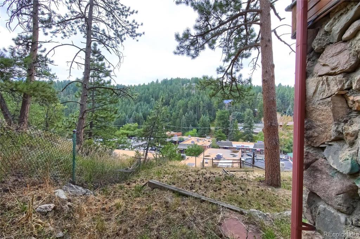
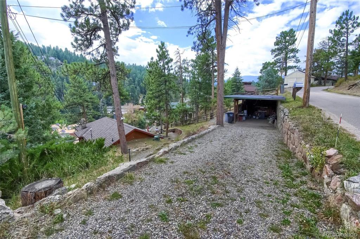
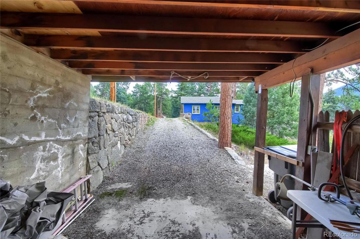
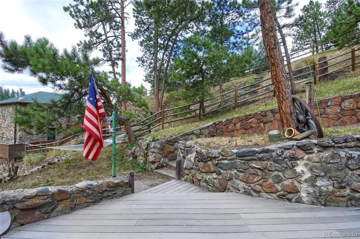
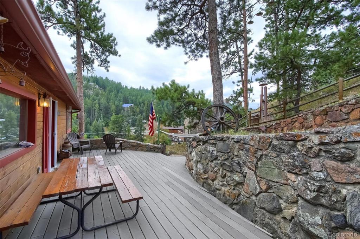


 Menu
Menu


