11813 Crabapple Drive
Franktown, CO 80116 — Douglas county
Price
$987,000
Sqft
5373.00 SqFt
Baths
6
Beds
5
Description
Beautiful home on 5 acres in Franktown, Colorado. If you like beautiful sunsets, mountain views and a secluded Colorado setting you will love this house. This home begins with a beautiful foyer leading to an updated eat in kitchen with stainless steel appliances, granite countertops, and large walk in pantry, dining area and great room with vaulted ceilings and cozy fireplace.Home has been renovated with a new roof, brand new carpet throughout, refinished cherrywood hardwood flooring, new water heater, professionally landscaped yard, new Zuri premium decking, and much more!! Each bedroom has walk in closets, and full bathrooms attached. Downstairs basement, has a mother in law master suite that includes a private office, beautiful bathroom, and french doors that lead to the backyard. Basement is set up for anything a family might need. There is a room for exercising, a sound proof music room, bonus area and large family room that is great for movie night! This charming home, has multiple areas for gardening that includes raised beds located on the side yard, and a large hoop house that will provide plenty of areas for growing your fruits and veggies. This home offers serene living and has many additional features. No HOA. No Covenants. Fifteen-minute commute to Parker. Please call for a detailed list of home features, floor plan or to schedule a private showing.
Property Level and Sizes
SqFt Lot
229561.00
Lot Features
Audio/Video Controls, Breakfast Nook, Ceiling Fan(s), Eat-in Kitchen, Entrance Foyer, Five Piece Bath, Granite Counters, High Ceilings, In-Law Floor Plan, Jet Action Tub, Kitchen Island, Master Suite, Open Floorplan, Pantry, Utility Sink, Vaulted Ceiling(s), Walk-In Closet(s), Wet Bar
Lot Size
5.27
Foundation Details
Concrete Perimeter
Basement
Daylight,Finished,Full,Sump Pump,Walk-Out Access
Interior Details
Interior Features
Audio/Video Controls, Breakfast Nook, Ceiling Fan(s), Eat-in Kitchen, Entrance Foyer, Five Piece Bath, Granite Counters, High Ceilings, In-Law Floor Plan, Jet Action Tub, Kitchen Island, Master Suite, Open Floorplan, Pantry, Utility Sink, Vaulted Ceiling(s), Walk-In Closet(s), Wet Bar
Appliances
Convection Oven, Cooktop, Dishwasher, Disposal, Double Oven, Gas Water Heater, Humidifier, Microwave, Refrigerator, Sump Pump, Water Purifier, Water Softener
Laundry Features
In Unit
Electric
Other
Flooring
Carpet, Concrete, Laminate, Tile, Wood
Cooling
Other
Heating
Forced Air
Fireplaces Features
Family Room, Gas
Utilities
Cable Available, Electricity Connected, Natural Gas Connected, Phone Connected
Exterior Details
Features
Dog Run, Garden, Lighting, Private Yard, Rain Gutters
Patio Porch Features
Deck,Front Porch,Patio
Lot View
Meadow,Mountain(s)
Water
Well
Sewer
Septic Tank
Land Details
PPA
187286.53
Well Type
Operational
Well User
Household w/Livestock
Road Frontage Type
Public Road
Road Surface Type
Paved
Garage & Parking
Parking Spaces
2
Parking Features
Asphalt, Concrete, Lighted, Oversized, Smart Garage Door
Exterior Construction
Roof
Composition
Construction Materials
Cement Siding, Frame, Rock, Stone
Architectural Style
Traditional
Exterior Features
Dog Run, Garden, Lighting, Private Yard, Rain Gutters
Window Features
Window Coverings, Window Treatments
Security Features
Security Entrance,Security System,Smart Cameras,Smoke Detector(s),Water Leak/Flood Alarm
Builder Source
Public Records
Financial Details
PSF Total
$183.70
PSF Finished
$183.70
PSF Above Grade
$366.64
Previous Year Tax
4766.00
Year Tax
2019
Primary HOA Fees
0.00
Location
Schools
Elementary School
Franktown
Middle School
Sagewood
High School
Ponderosa
Walk Score®
Contact me about this property
Arnie Stein
RE/MAX Professionals
6020 Greenwood Plaza Boulevard
Greenwood Village, CO 80111, USA
6020 Greenwood Plaza Boulevard
Greenwood Village, CO 80111, USA
- Invitation Code: arnie
- arnie@arniestein.com
- https://arniestein.com
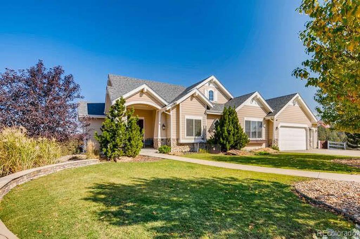
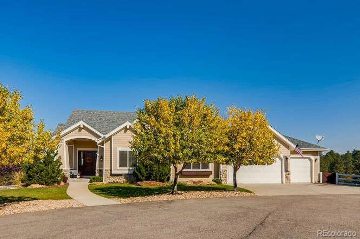
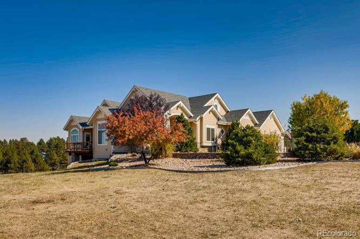
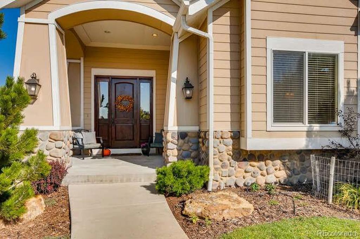
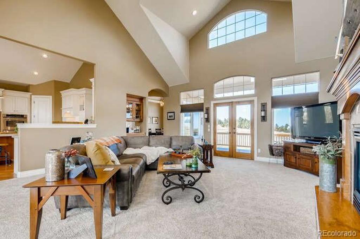
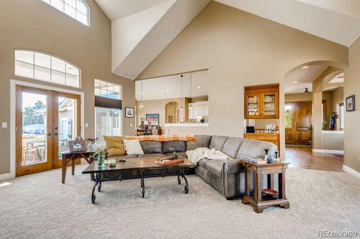
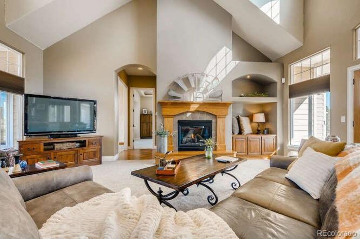
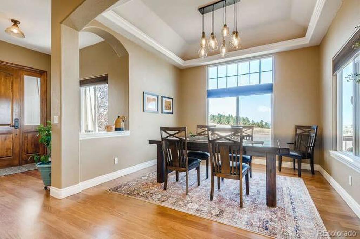
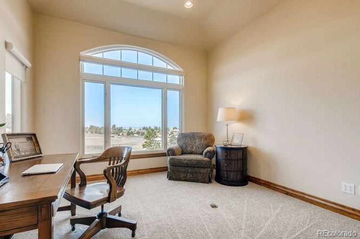
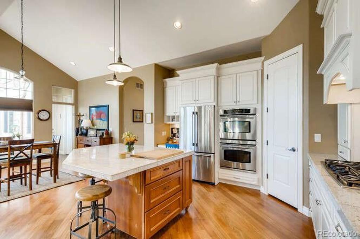
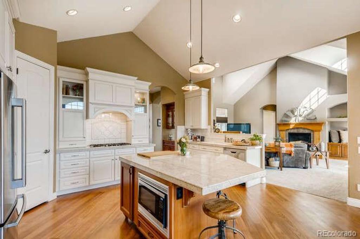
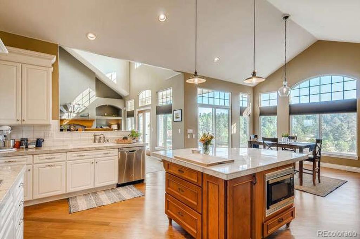
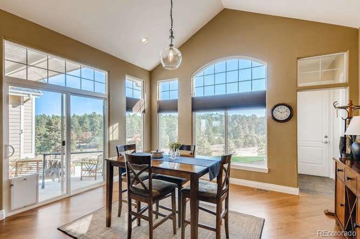
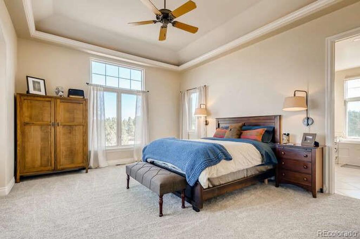
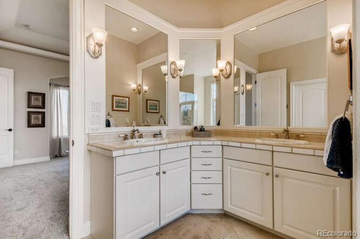
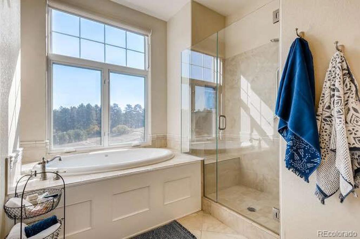
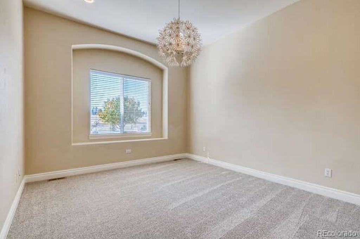
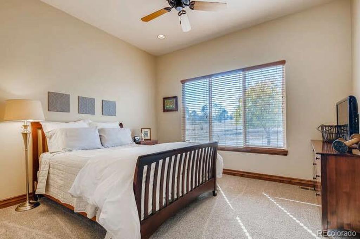
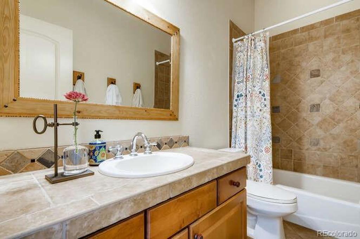
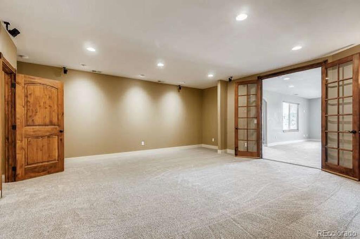
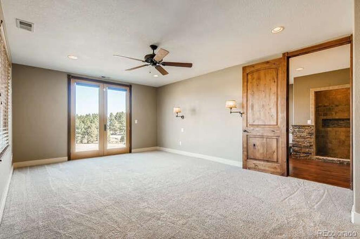
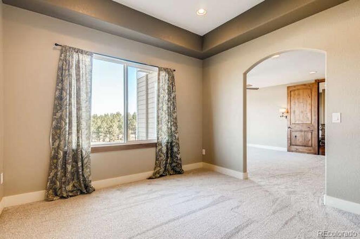
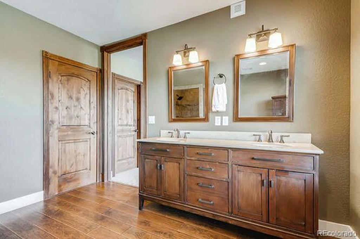
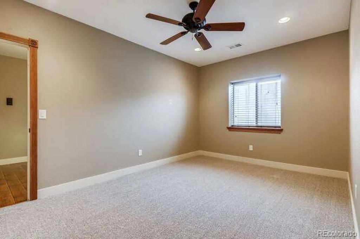
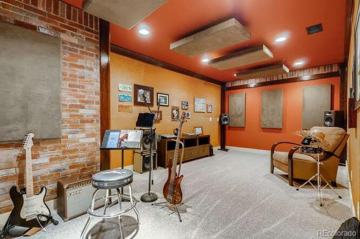
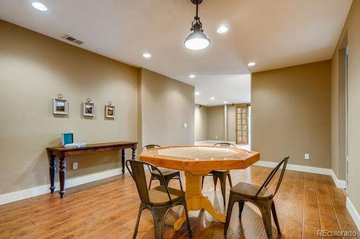
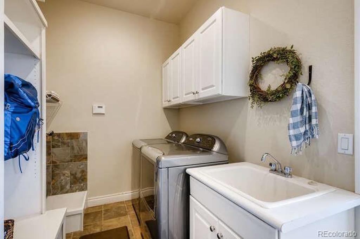
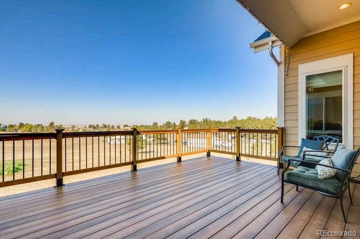
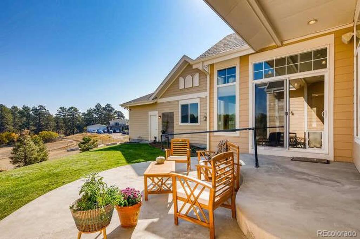
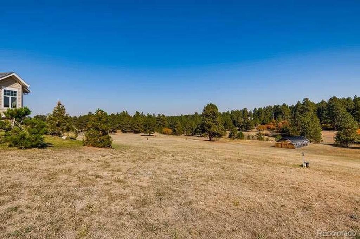
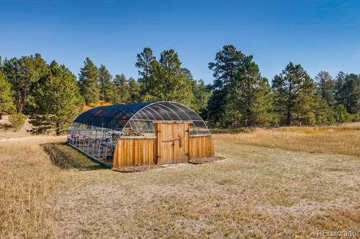
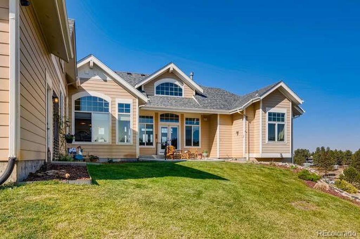
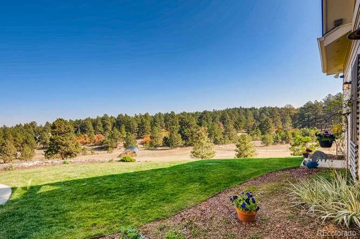
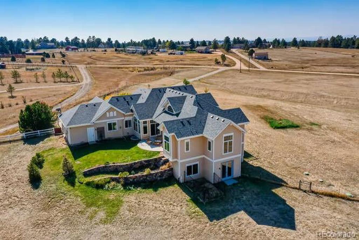
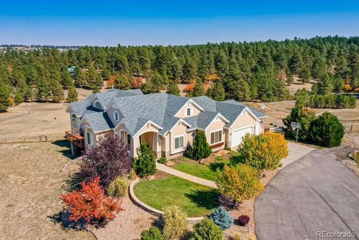
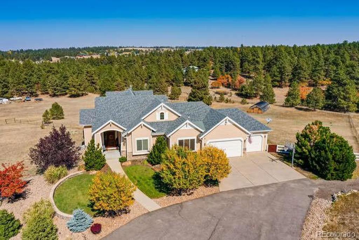
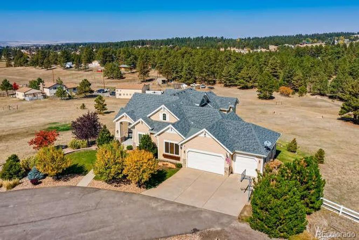
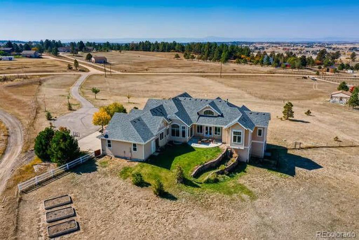
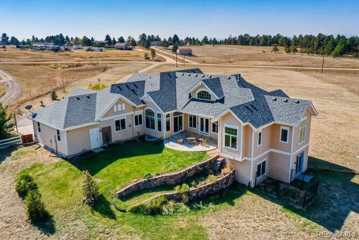
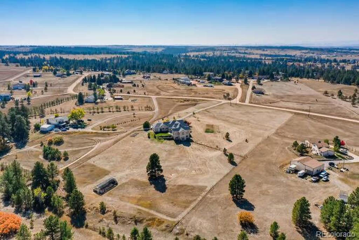


 Menu
Menu


