1065 N Ford Street
Golden, CO 80403 — Jefferson county
Price
$949,000
Sqft
3532.00 SqFt
Baths
3
Beds
4
Description
Sellers are motivated to sell, found another home . This amazing Home located in the heart of Golden. Walking and Bike Riding along the path in your backyard awaits you. This home has been updated from head to toe. You will love the xeriscape yard with lots of beautiful flowers that come out in the spring. There are fruit trees and beautiful greenery throughout the property. Small garden area for those of you who have a green thumb and want to grow your own. The Kitchen is a Chef dream. Viking appliances with top of the line newly installed cabinetry and custom lighting throughout and the beautiful granite on the custom island and back splash is over the top. Double sided fireplace is in the kitchen and living room. The master is secluded and the stand alone tub will transport you to a paradise. Custom Shower with high end fixtures and tile. Walk in Closet. This home is great for entertaining with an open floor plan and inviting deck with mountain views. Home theater (including screen and furniture are included) and exercise room will enhance you lifestyle, all equipment included.Walk out basement, pond with koi fish and small fountain. Lots and lots of storage through out the home. Triple pane windows, whole house fan plus central air, Lenox Furnace, whole house humidifier, water softener, and much more
Property Level and Sizes
SqFt Lot
8123.00
Lot Features
Built-in Features, Ceiling Fan(s), Five Piece Bath, Granite Counters, Kitchen Island, Master Suite, Open Floorplan, Pantry, Smart Lights, Smoke Free, Sound System, Utility Sink, Vaulted Ceiling(s), Walk-In Closet(s)
Lot Size
0.19
Foundation Details
Concrete Perimeter
Basement
Finished,Full
Base Ceiling Height
8
Interior Details
Interior Features
Built-in Features, Ceiling Fan(s), Five Piece Bath, Granite Counters, Kitchen Island, Master Suite, Open Floorplan, Pantry, Smart Lights, Smoke Free, Sound System, Utility Sink, Vaulted Ceiling(s), Walk-In Closet(s)
Appliances
Gas Water Heater
Laundry Features
Laundry Closet
Electric
Attic Fan, Central Air
Flooring
Carpet, Tile, Wood
Cooling
Attic Fan, Central Air
Heating
Natural Gas
Fireplaces Features
Gas Log, Great Room, Living Room
Utilities
Cable Available, Electricity Connected, Natural Gas Connected
Exterior Details
Features
Lighting, Water Feature
Patio Porch Features
Deck,Patio
Lot View
Mountain(s)
Water
Public
Sewer
Public Sewer
Land Details
PPA
4657894.74
Road Surface Type
Paved
Garage & Parking
Parking Spaces
1
Parking Features
220 Volts, Concrete
Exterior Construction
Roof
Composition
Construction Materials
Frame, Wood Siding
Architectural Style
Contemporary
Exterior Features
Lighting, Water Feature
Window Features
Triple Pane Windows
Builder Source
Public Records
Financial Details
PSF Total
$250.57
PSF Finished
$250.57
PSF Above Grade
$501.13
Previous Year Tax
4154.00
Year Tax
2018
Primary HOA Fees
0.00
Location
Schools
Elementary School
Mitchell
Middle School
Bell
High School
Golden
Walk Score®
Contact me about this property
Arnie Stein
RE/MAX Professionals
6020 Greenwood Plaza Boulevard
Greenwood Village, CO 80111, USA
6020 Greenwood Plaza Boulevard
Greenwood Village, CO 80111, USA
- Invitation Code: arnie
- arnie@arniestein.com
- https://arniestein.com
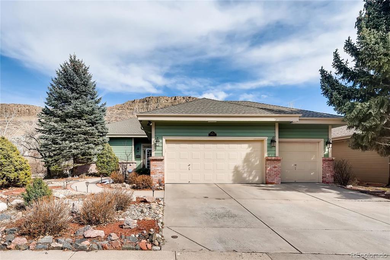
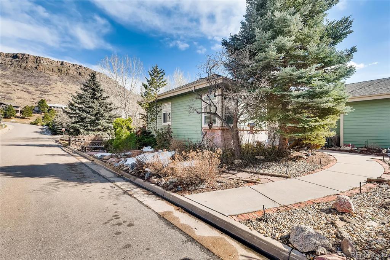
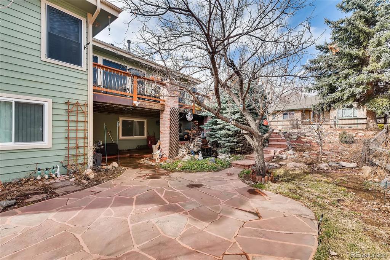
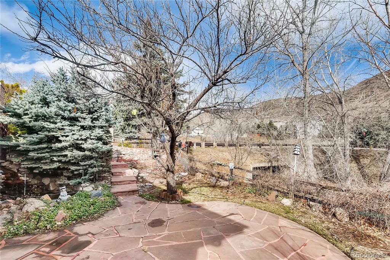
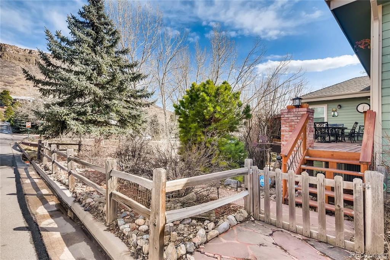
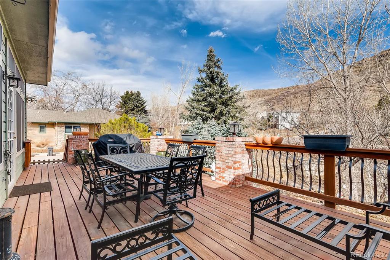
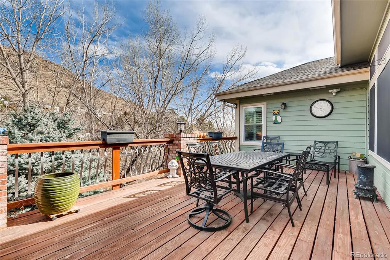
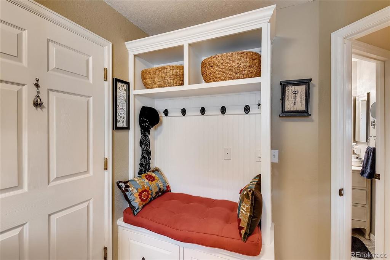
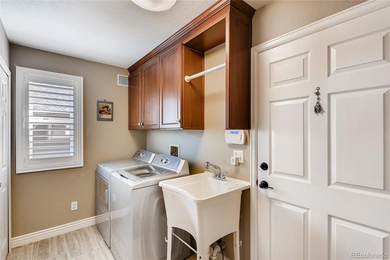
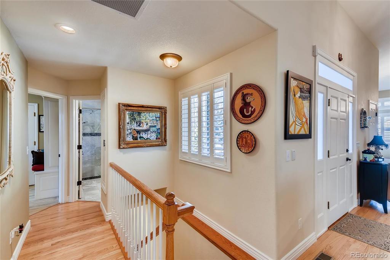
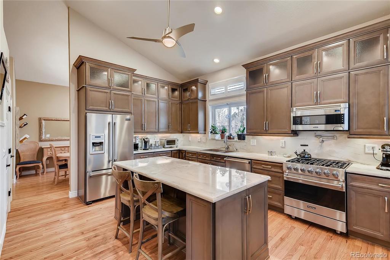
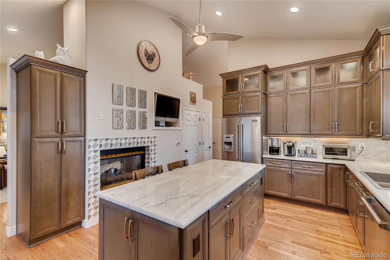
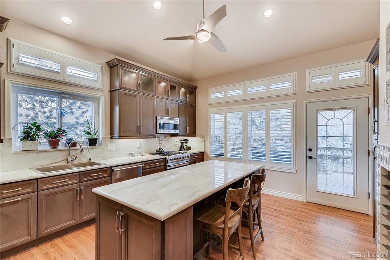
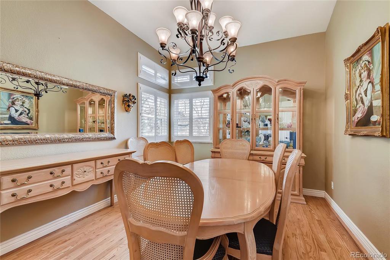
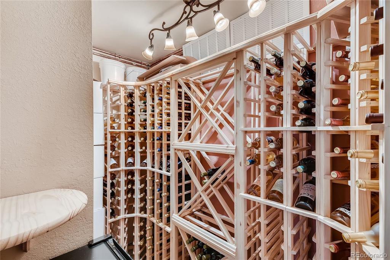
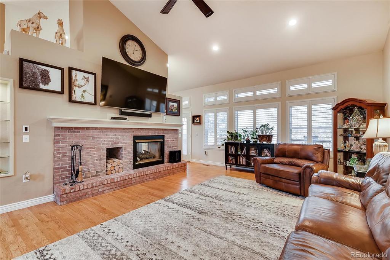
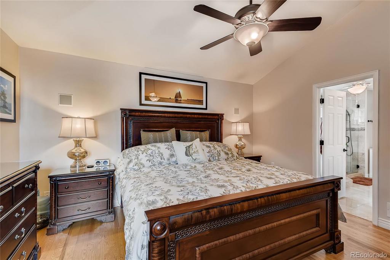
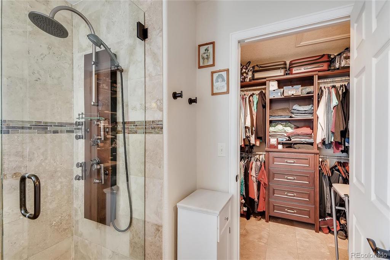
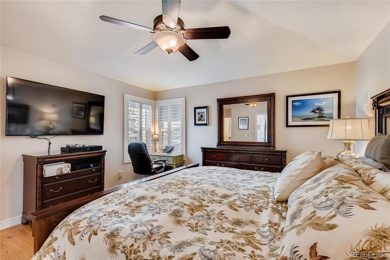
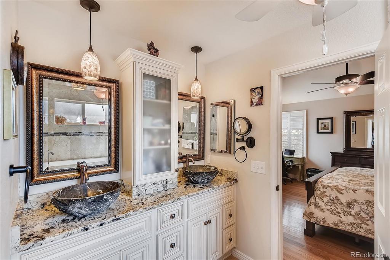
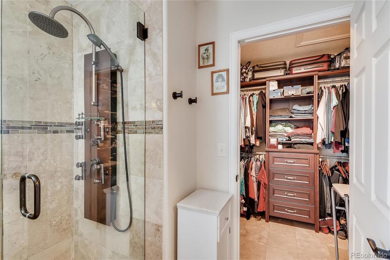
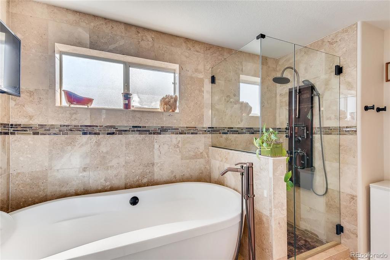
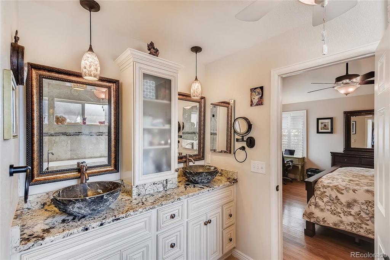
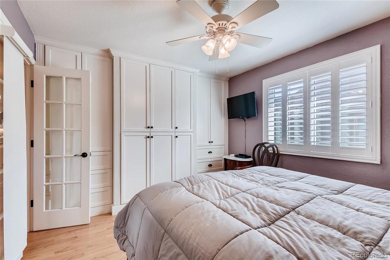
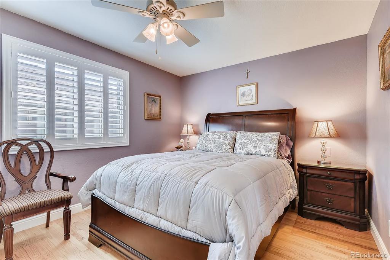
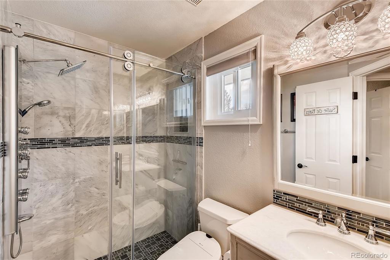
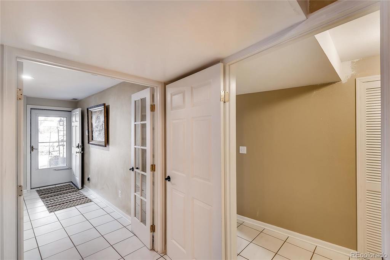
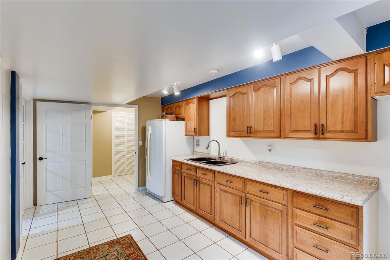
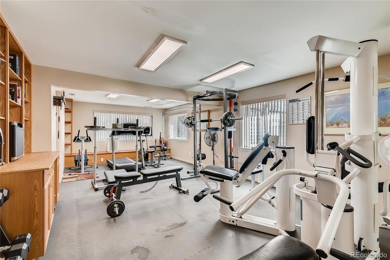
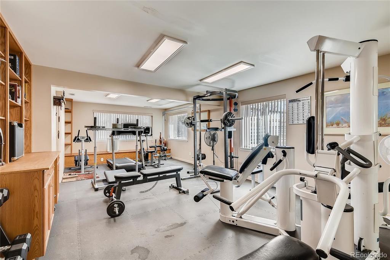
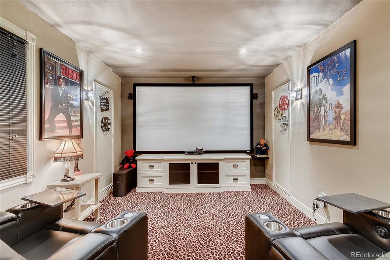
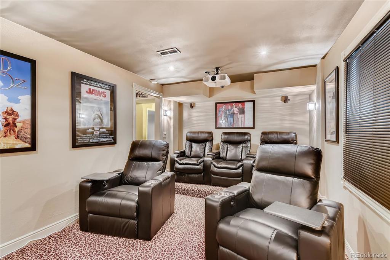
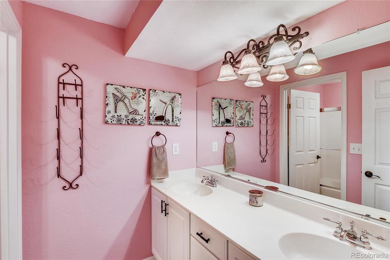
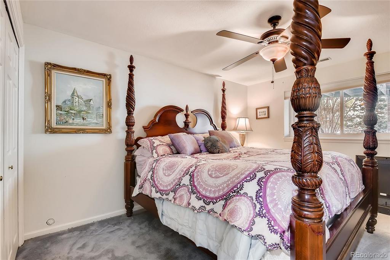


 Menu
Menu


