600 Cascade Drive
Golden, CO 80403 — Jefferson county
Price
$985,000
Sqft
3635.00 SqFt
Baths
4
Beds
3
Description
A peaceful retreat right in Golden! This custom home has beautiful mountain views, charming features, and a spacious floor plan you’ll want to see. The main level has high ceilings and an abundance of natural sunlight. The formal dining room has a west-facing custom greenhouse window with a spectacular mountain view your guests will love! The kitchen is a cook’s dream with ample counter space, Alderwood cabinets, and Brazilian granite countertops and backsplash. Enjoy your morning coffee on the large deck with a retractable sun canopy and continue to take in the striking views of the front range. A breathtaking brick and stone archway separates the kitchen and family room. Large laundry room with hanging closet and half bath finish out the main floor. Circular staircase leads the way to the bedrooms on the second floor. Wake up to the fantastic views from your primary bedroom with a walk-in closet and a sizable ensuite bathroom. Two additional bedrooms (both with walk-in closets) and a bathroom complete upper level. Walk-out basement with 9-foot ceilings includes a flex space with built-in bookshelves that could be used as a home office or family room. The sizeable unfinished area has a ¾ bath and would be perfect for a home gym or storage. Backyard paradise, complete with a stunning water feature that lights up at night. Relax in your hot tub, close your eyes and imagine you are on vacation! This is a quality home built and maintained by a general contractor. Eight-inch-thick exterior walls, two-foot trust joists, R-16 insulation, and R-36 insulation in vaulted areas are not things you find in most homes. Give away your mower! You won’t need it at this home. Close to historic downtown Golden and easy 6th Ave access. All the privacy you could ask for in a great location!
Property Level and Sizes
SqFt Lot
8242.00
Lot Features
Breakfast Nook, Ceiling Fan(s), Eat-in Kitchen, Five Piece Bath, Granite Counters, High Ceilings, Jet Action Tub, Primary Suite, Open Floorplan, Pantry, Smoke Free, Spa/Hot Tub, Vaulted Ceiling(s), Walk-In Closet(s)
Lot Size
0.19
Foundation Details
Slab
Basement
Full,Walk-Out Access
Base Ceiling Height
9
Interior Details
Interior Features
Breakfast Nook, Ceiling Fan(s), Eat-in Kitchen, Five Piece Bath, Granite Counters, High Ceilings, Jet Action Tub, Primary Suite, Open Floorplan, Pantry, Smoke Free, Spa/Hot Tub, Vaulted Ceiling(s), Walk-In Closet(s)
Appliances
Dishwasher, Microwave, Refrigerator, Self Cleaning Oven, Water Purifier, Water Softener
Electric
Central Air
Flooring
Carpet, Tile, Wood
Cooling
Central Air
Heating
Forced Air
Fireplaces Features
Great Room
Exterior Details
Features
Garden, Private Yard, Spa/Hot Tub
Patio Porch Features
Covered,Deck,Patio
Lot View
Mountain(s)
Sewer
Public Sewer
Land Details
PPA
5184210.53
Road Responsibility
Public Maintained Road
Road Surface Type
Paved
Garage & Parking
Parking Spaces
1
Exterior Construction
Roof
Composition
Construction Materials
Frame, Stone
Exterior Features
Garden, Private Yard, Spa/Hot Tub
Builder Source
Public Records
Financial Details
PSF Total
$270.98
PSF Finished
$323.27
PSF Above Grade
$400.57
Previous Year Tax
3886.00
Year Tax
2020
Primary HOA Management Type
Self Managed
Primary HOA Name
The Grove HOA
Primary HOA Phone
303-273-9715
Primary HOA Website
Casseydkck@aol.com
Primary HOA Fees Included
Maintenance Grounds
Primary HOA Fees
147.00
Primary HOA Fees Frequency
Annually
Primary HOA Fees Total Annual
147.00
Location
Schools
Elementary School
Mitchell
Middle School
Bell
High School
Golden
Walk Score®
Contact me about this property
Arnie Stein
RE/MAX Professionals
6020 Greenwood Plaza Boulevard
Greenwood Village, CO 80111, USA
6020 Greenwood Plaza Boulevard
Greenwood Village, CO 80111, USA
- Invitation Code: arnie
- arnie@arniestein.com
- https://arniestein.com
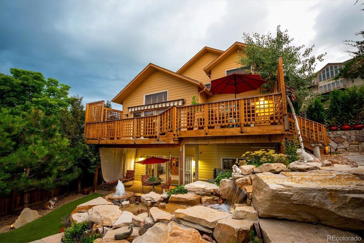
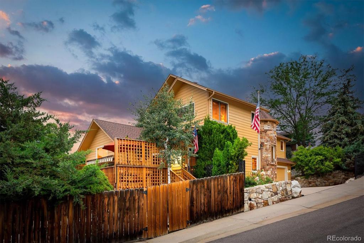
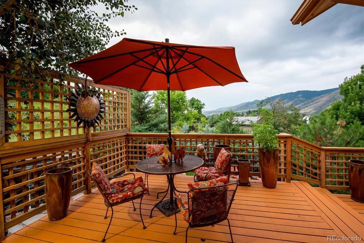
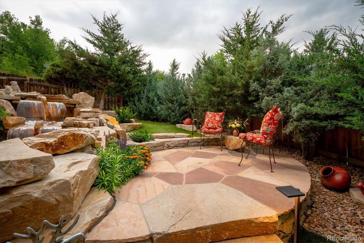
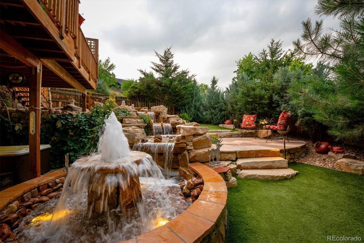
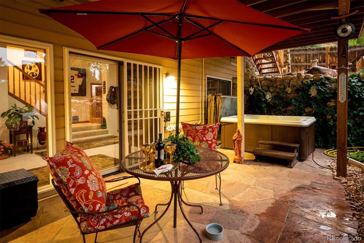
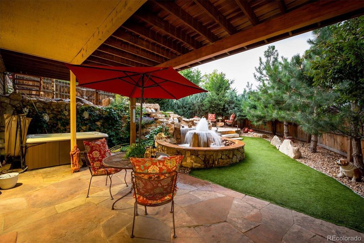
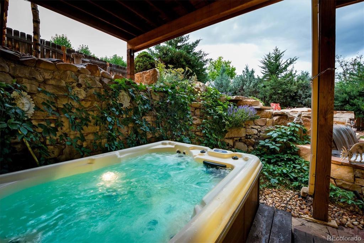
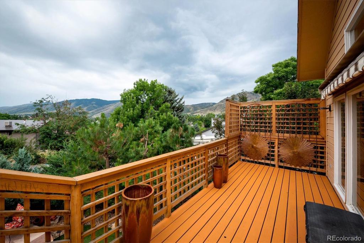
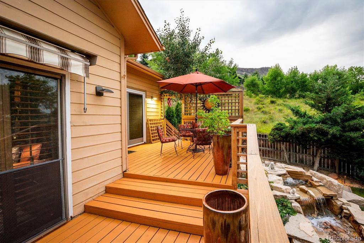
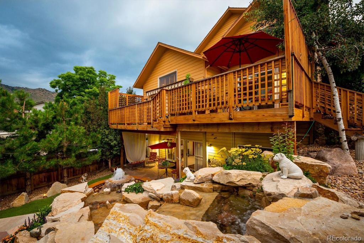
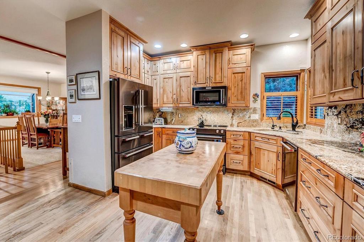
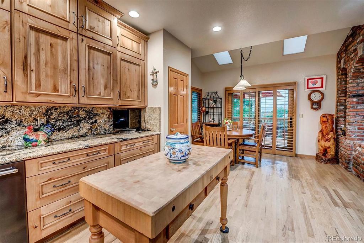
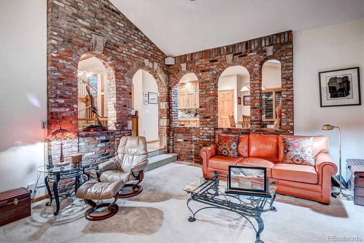
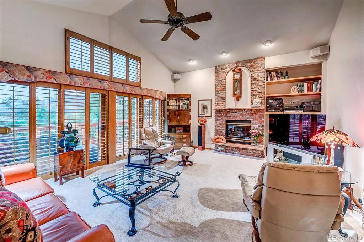
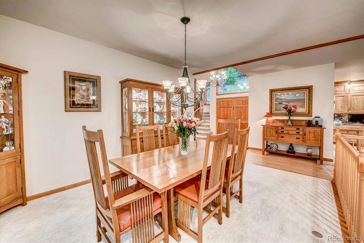
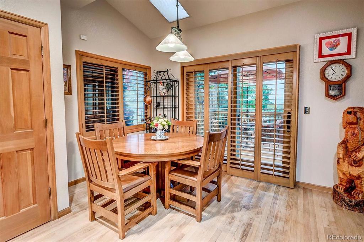
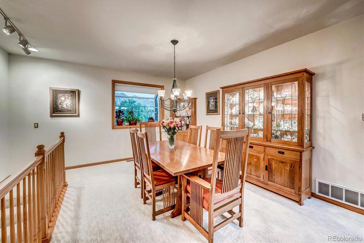
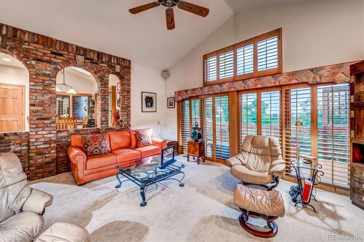
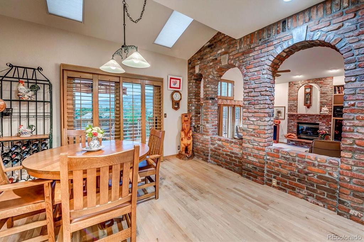
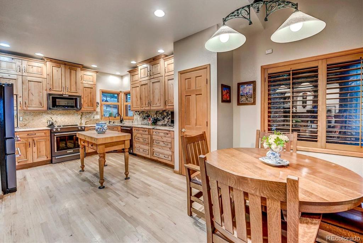
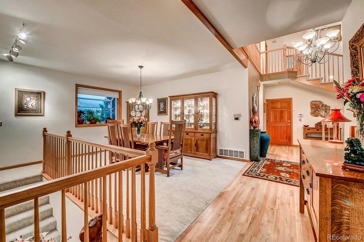
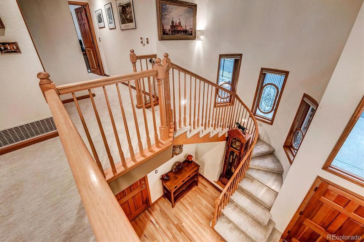
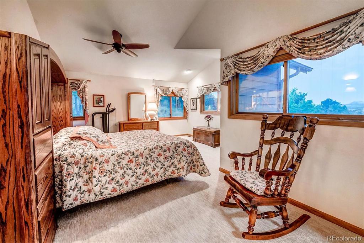
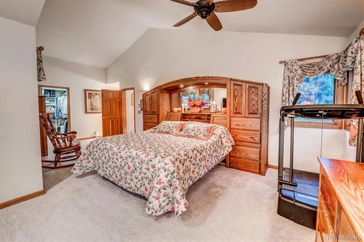
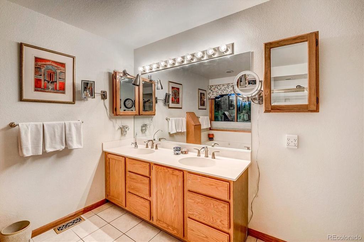
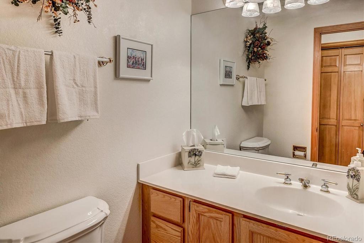
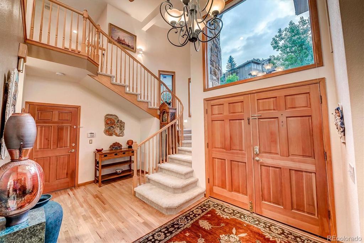
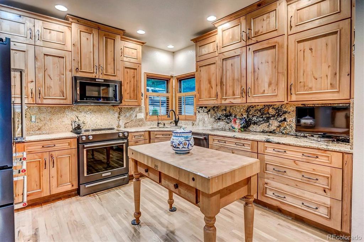
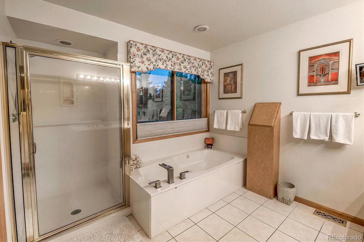
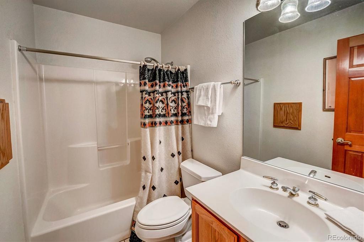
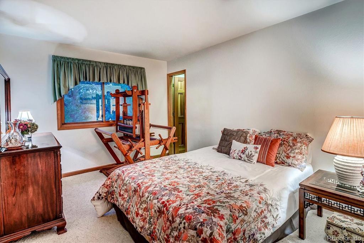
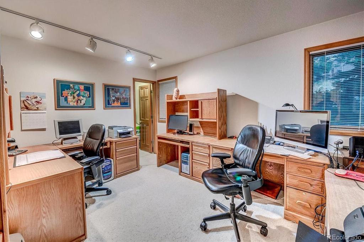
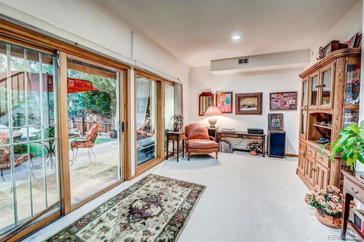
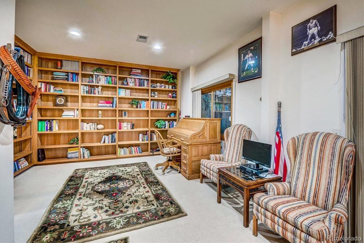
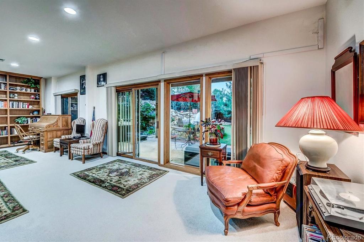
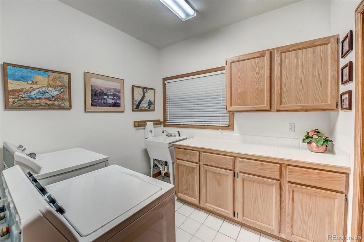
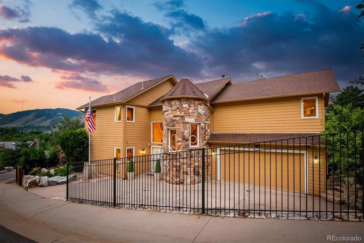
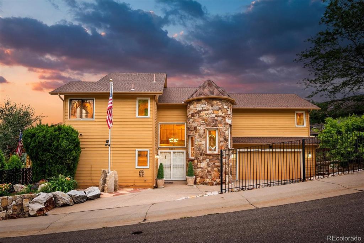


 Menu
Menu


