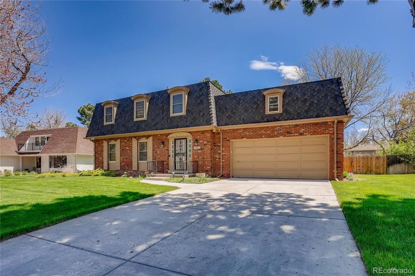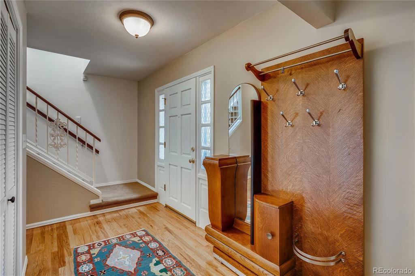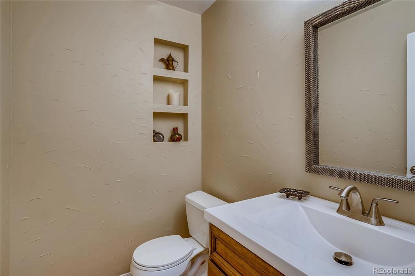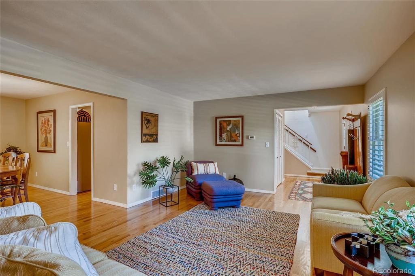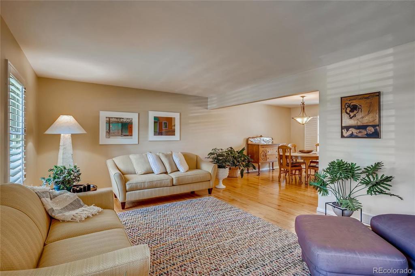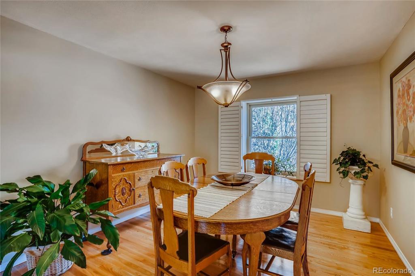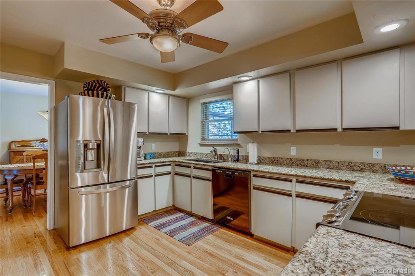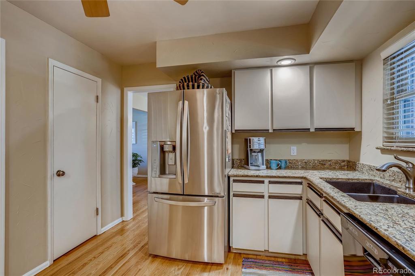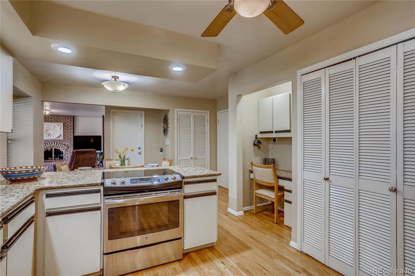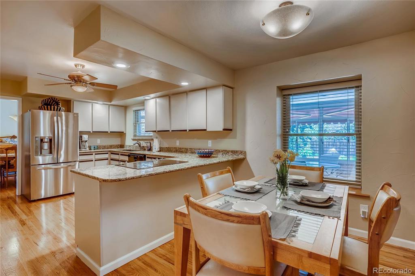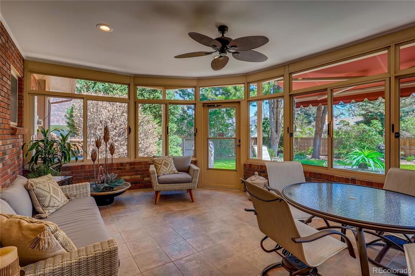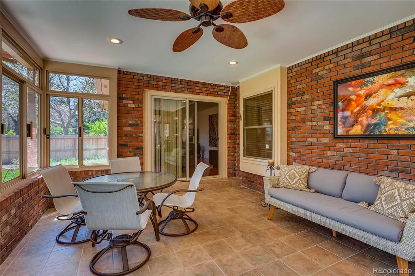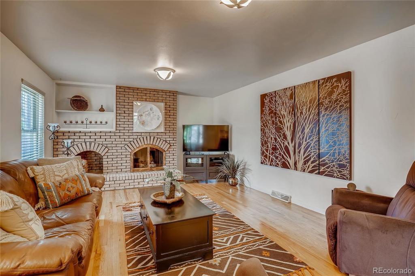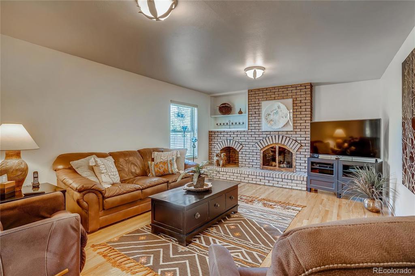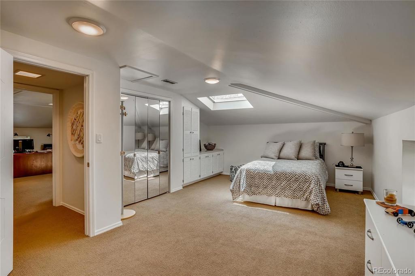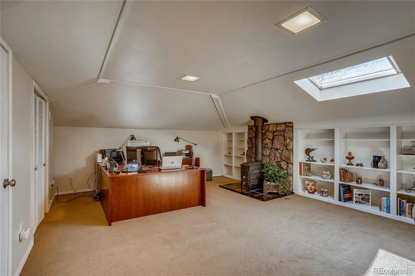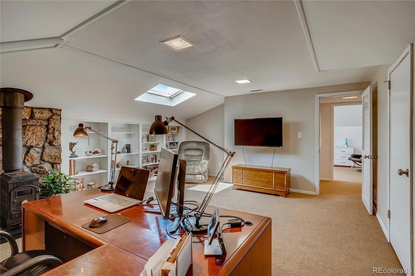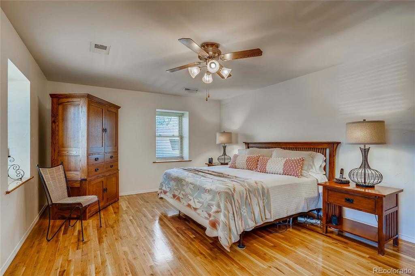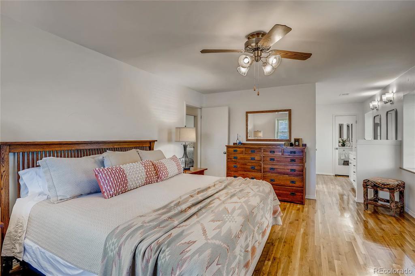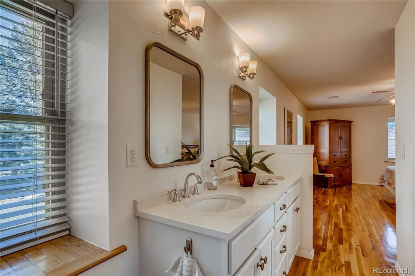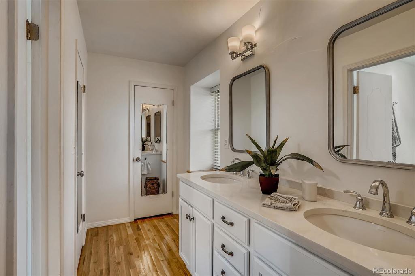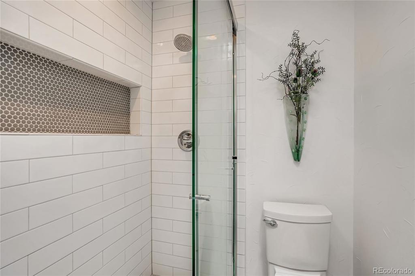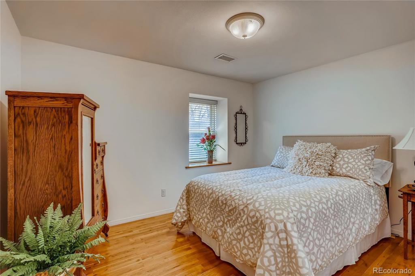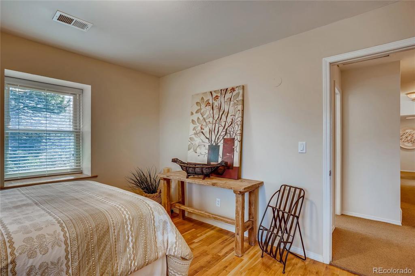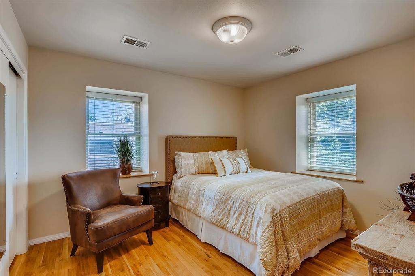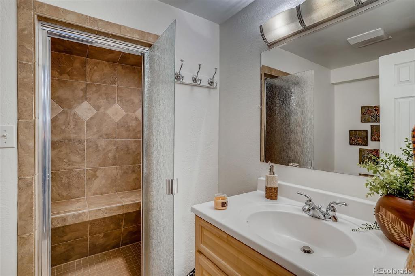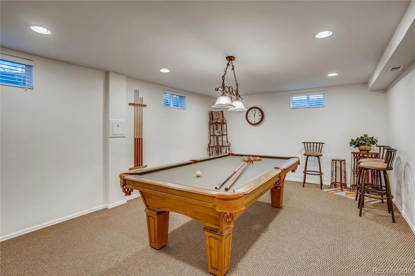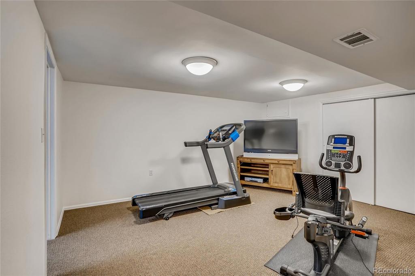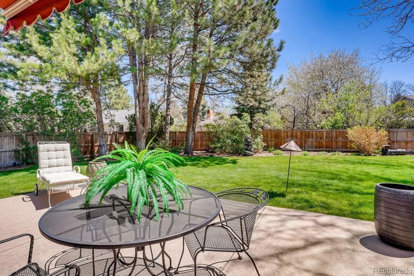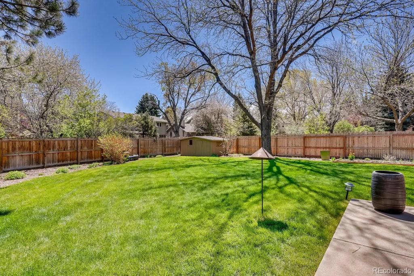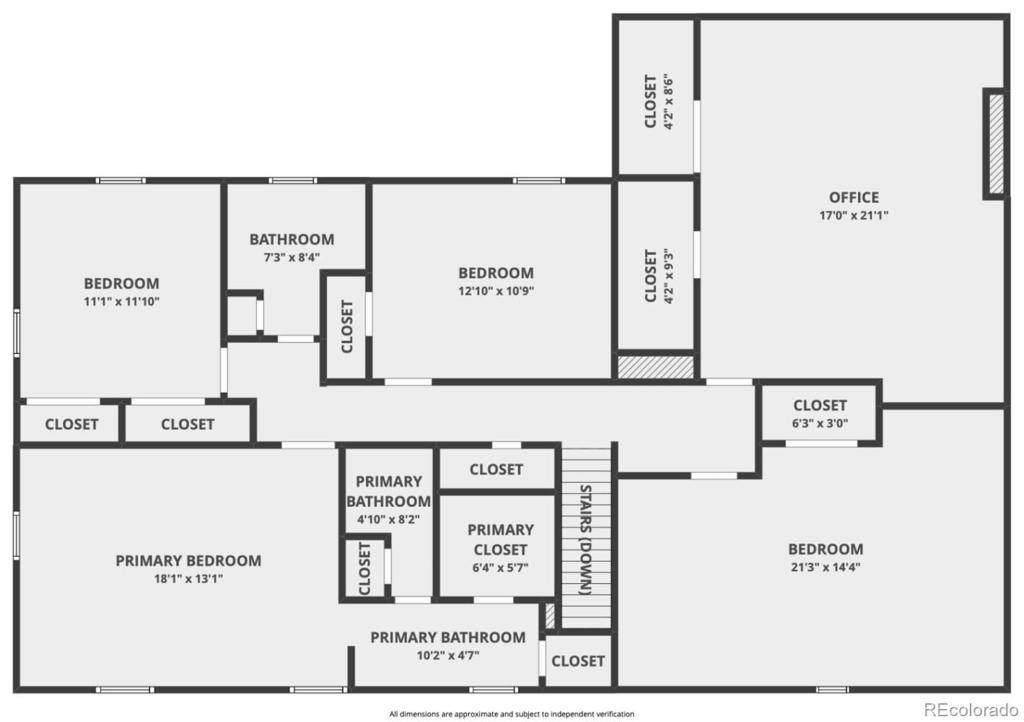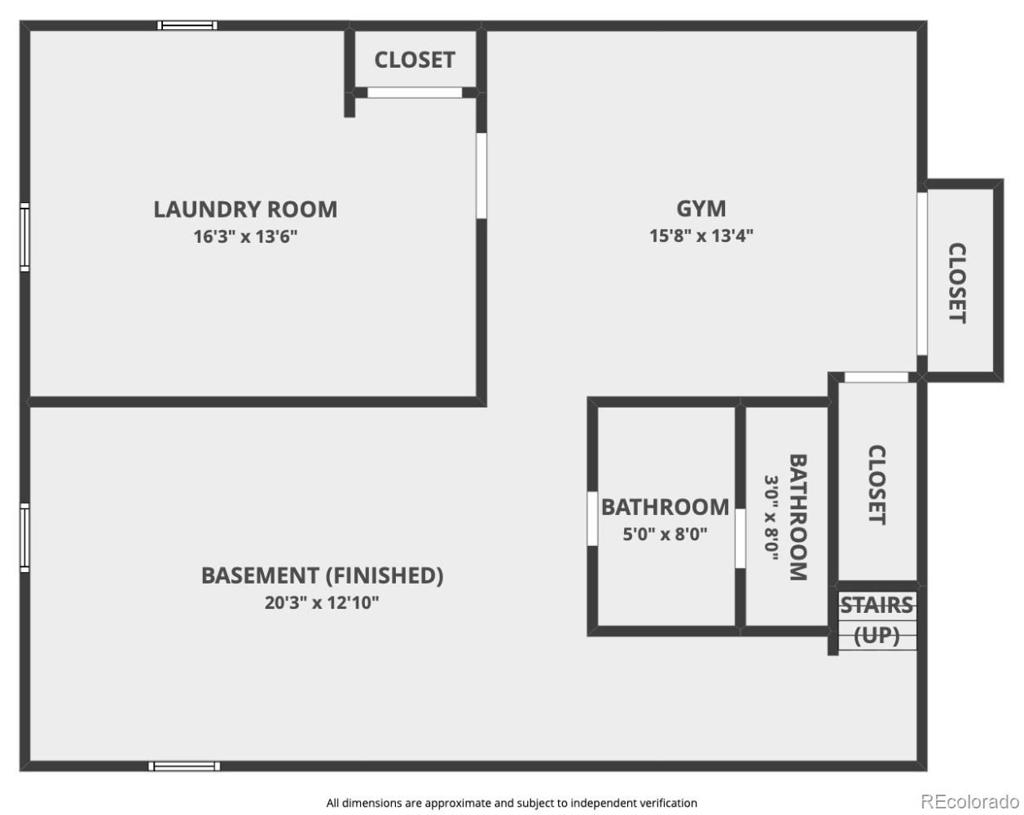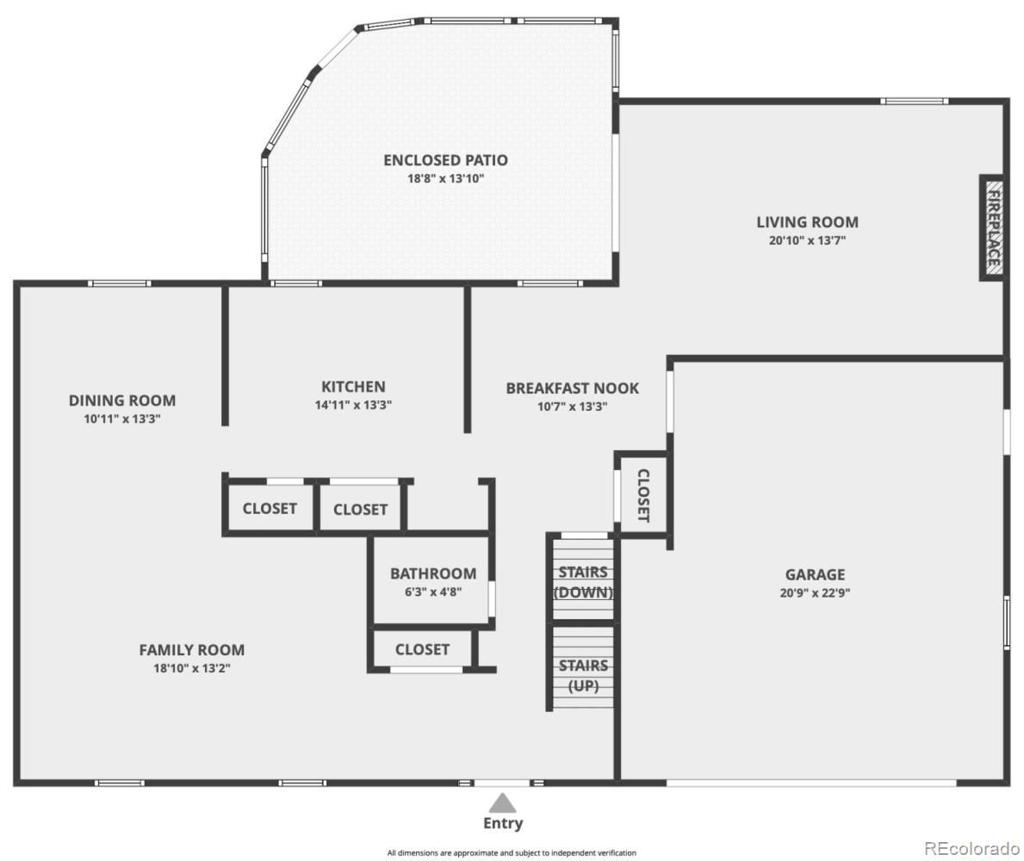Price
$969,900
Sqft
4083.00
Baths
4
Beds
5
Description
DTC's best home in quiet hot trendy neighborhood with direct walking access to the Cherry "Creek" Campus of all three schools. Its a classic floorplan with elegant Living and formal oversized Dining Room with magnificent hardwood floors, plantation shutters and hand troweled walls. From the hallway there is a remodeled Powder Bath then the Kitchen which has contemporary cabinets, gorgeous granite counter tops, a private planning desk area, 2 pantry closets, and hardwood floors. Just off the nook is a charming year round sun room which when you enter will take your breath away! Enjoying any meal any time of day as you unite with nature and the beautiful surroundings. The family room is just off the kitchen which is the best floorplan possible for guest or family. It has a beautiful brick gas log fireplace and hardwood floors its the family's most favorite place to congregate. Upstairs one is surprised by the grandeur of the two bedrooms which were part of an addition years before. Their size, custom ceilings, skylights, and design are ideal for an office or a grand bedroom. One gigantic bedroom is currently being used as an office and is a fabulous design. Tons of bookshelves, wood fireplace, custom ceilings and skylight add to its uniqueness. Note there is a closet in this room with a separate upstairs furnace, and Central Air serving only the upstairs. This is a great asset in a large 2 story home. The 2nd floor full bath is super cool has been remodeled as well. There are two additional bedrooms with hardwood floors, the master suite is quite large with beautiful hardwoods and a completely remodeled master bath with two sinks and a large custom shower. Basement is finished with fabulous carpet, a huge rec room, the 3/4 bath has a large steam shower, there is a gym and a very large utility/storage room with a huge laundry area. Every inch is in pristine condition, and the space is exceptional for the price and walkability to schools, Kings,etc.
Virtual Tour / Video
Property Level and Sizes
Interior Details
Exterior Details
Land Details
Garage & Parking
Exterior Construction
Financial Details
Schools
Location
Schools
Walk Score®
Contact Me
About Me & My Skills
Numerous awards for Excellence and Results, RE/MAX Hall of Fame and
RE/MAX Lifetime Achievement Award. Owned 2 National Franchise RE Companies
#1 Agent RE/MAX Masters, Inc. 2013, Numerous Monthly #1 Awards,
Many past Top 10 Agent/Team awards citywide
My History
Owned Metro Brokers, Stein & Co.
President Broker/Owner Legend Realty, Better Homes and Gardens
President Broker/Owner Prudential Legend Realty
Worked for LIV Sothebys 7 years then 12 years with RE/MAX and currently with RE/MAX Professionals
Get In Touch
Complete the form below to send me a message.


 Menu
Menu