9738 Sylvestor Road
Highlands Ranch, CO 80129 — Douglas county
Price
$720,000
Sqft
4311.00 SqFt
Baths
4
Beds
6
Description
Beautiful home in Mansion Pointe. This well-appointed property boasts warm wood floors throughout the main floor, a beautiful entrance with views of the iron baluster staircase, a formal sitting area, formal dining, and a cozy family room that is open to the kitchen and breakfast nook. A kitchen island, granite counters, and great layout are sure to draw in any cooks in the family! There is a wrap-around deck just outside with a private yard. The upper level has a special retreat that was noted by the builder as a "Children's retreat" that allows two bedrooms to be connected by a common space, similar to a loft that can easily be used for a common study area or additional bedroom or office space. The master suite features vaulted ceilings, a ceiling fan, and an en-suite bathroom that has been updated to the best of today's modern and sleek designs that is sure to satisfy the most discerning tastes. There is a fully finished walk-out basement with an additional bedroom and bathroom and a workshop as well. New roof in 2017.
Property Level and Sizes
SqFt Lot
6795.00
Lot Features
Breakfast Nook, Eat-in Kitchen, Entrance Foyer, Five Piece Bath, Granite Counters, High Ceilings, Jack & Jill Bath, Kitchen Island, Master Suite, Smoke Free, Vaulted Ceiling(s), Walk-In Closet(s)
Lot Size
0.16
Foundation Details
Slab
Basement
Bath/Stubbed,Finished,Full,Walk-Out Access
Common Walls
No Common Walls
Interior Details
Interior Features
Breakfast Nook, Eat-in Kitchen, Entrance Foyer, Five Piece Bath, Granite Counters, High Ceilings, Jack & Jill Bath, Kitchen Island, Master Suite, Smoke Free, Vaulted Ceiling(s), Walk-In Closet(s)
Appliances
Dishwasher, Disposal, Microwave, Range
Laundry Features
In Unit
Electric
Central Air
Flooring
Carpet, Tile, Vinyl, Wood
Cooling
Central Air
Heating
Forced Air
Fireplaces Features
Basement, Family Room, Free Standing, Gas
Utilities
Cable Available, Electricity Connected, Natural Gas Connected
Exterior Details
Features
Private Yard
Patio Porch Features
Covered,Deck,Patio
Water
Public
Sewer
Public Sewer
Land Details
PPA
4937500.00
Road Frontage Type
Public Road
Road Responsibility
Public Maintained Road
Road Surface Type
Paved
Garage & Parking
Parking Spaces
1
Exterior Construction
Roof
Composition
Construction Materials
Brick, Frame, Other
Exterior Features
Private Yard
Builder Source
Public Records
Financial Details
PSF Total
$183.25
PSF Finished
$193.11
PSF Above Grade
$283.05
Previous Year Tax
3287.00
Year Tax
2019
Primary HOA Management Type
Professionally Managed
Primary HOA Name
HRCA
Primary HOA Phone
303-791-2500
Primary HOA Website
hrcaonline.org
Primary HOA Amenities
Clubhouse,Fitness Center,Park,Playground,Pool,Tennis Court(s),Trail(s)
Primary HOA Fees
156.00
Primary HOA Fees Frequency
Quarterly
Primary HOA Fees Total Annual
624.00
Location
Schools
Elementary School
Saddle Ranch
Middle School
Ranch View
High School
Thunderridge
Walk Score®
Contact me about this property
Arnie Stein
RE/MAX Professionals
6020 Greenwood Plaza Boulevard
Greenwood Village, CO 80111, USA
6020 Greenwood Plaza Boulevard
Greenwood Village, CO 80111, USA
- Invitation Code: arnie
- arnie@arniestein.com
- https://arniestein.com
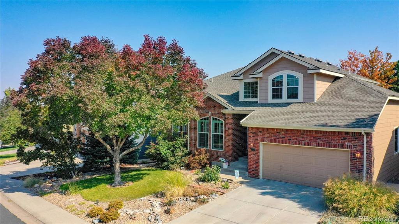
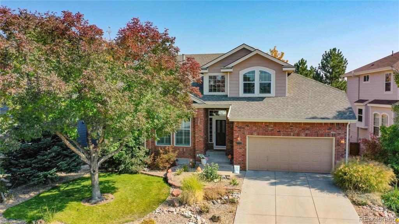
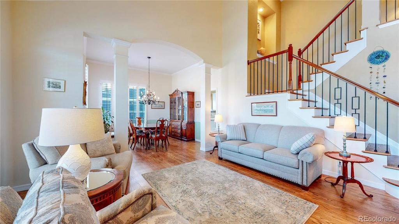
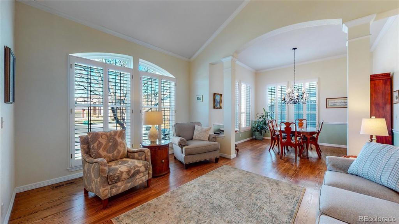
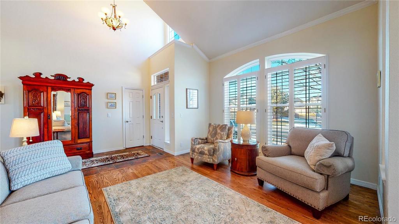
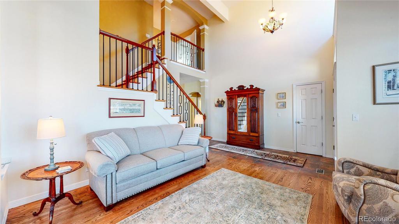
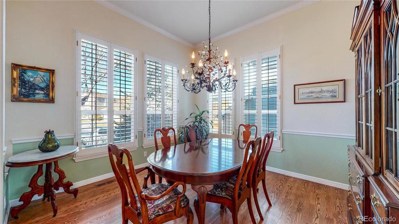
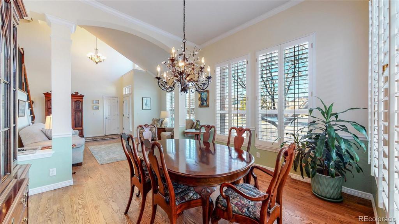
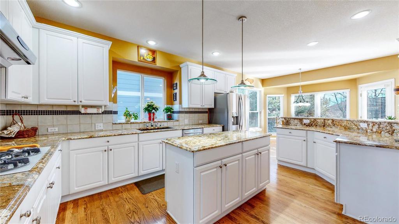
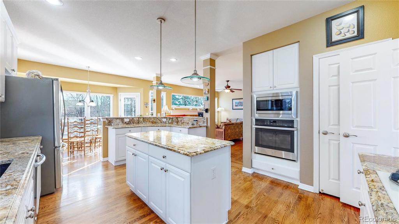
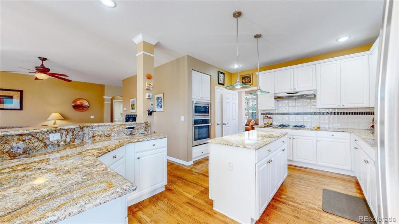
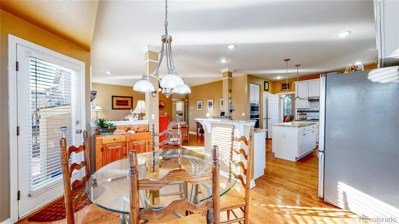
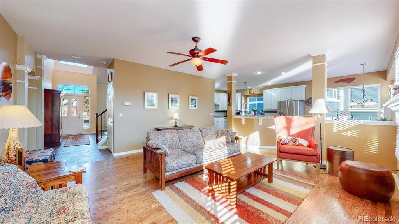
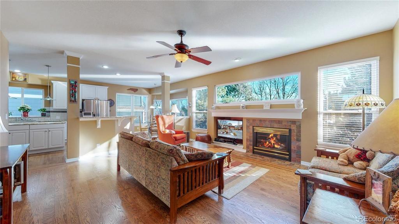
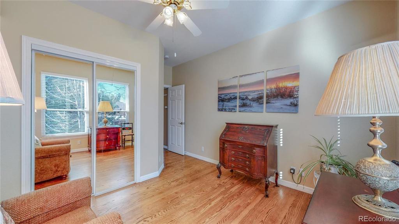
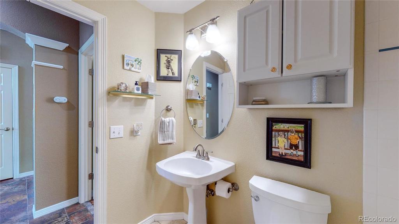
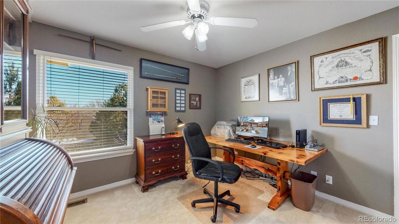
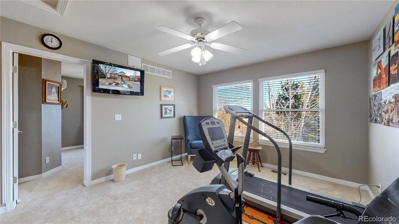
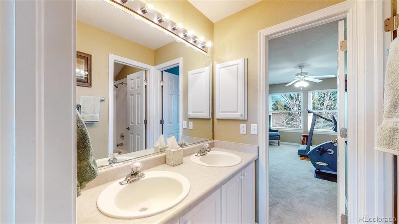
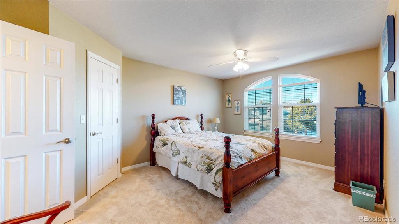
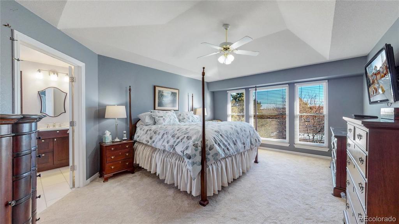
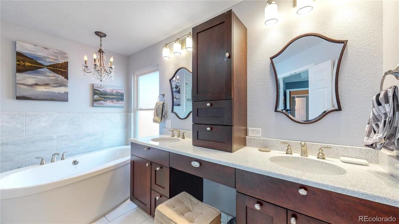
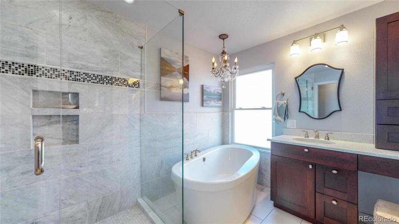
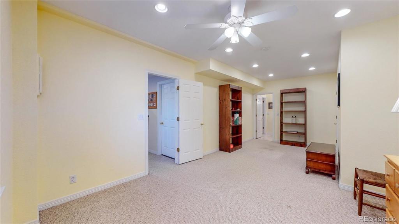
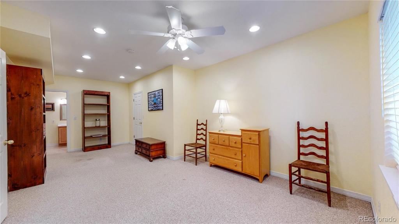
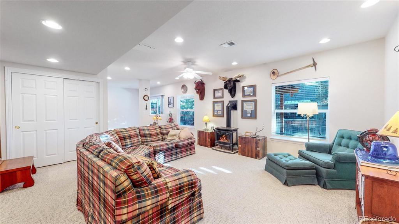
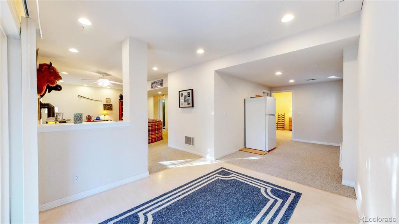
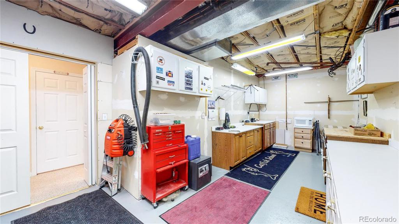
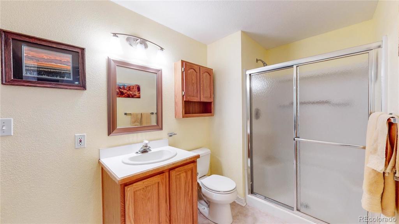
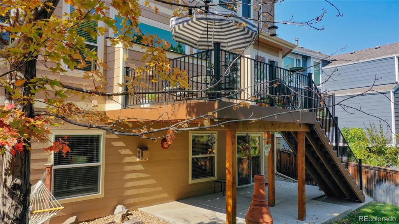
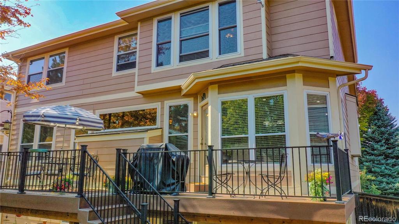
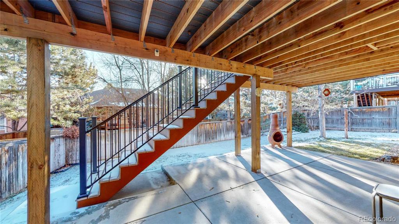
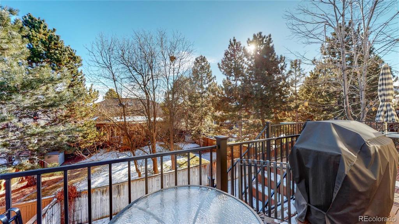
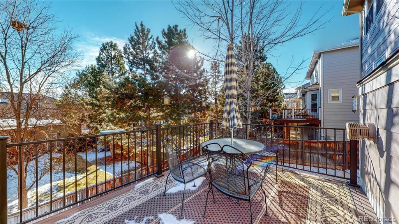
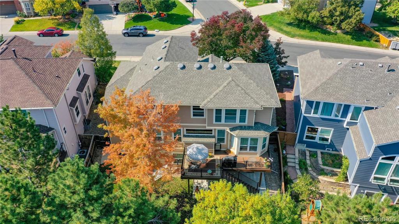
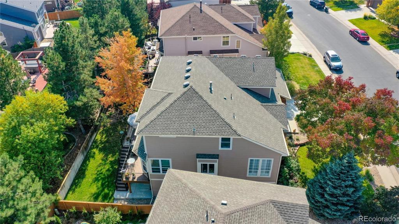
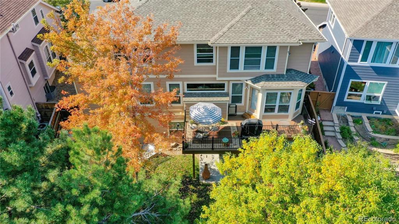
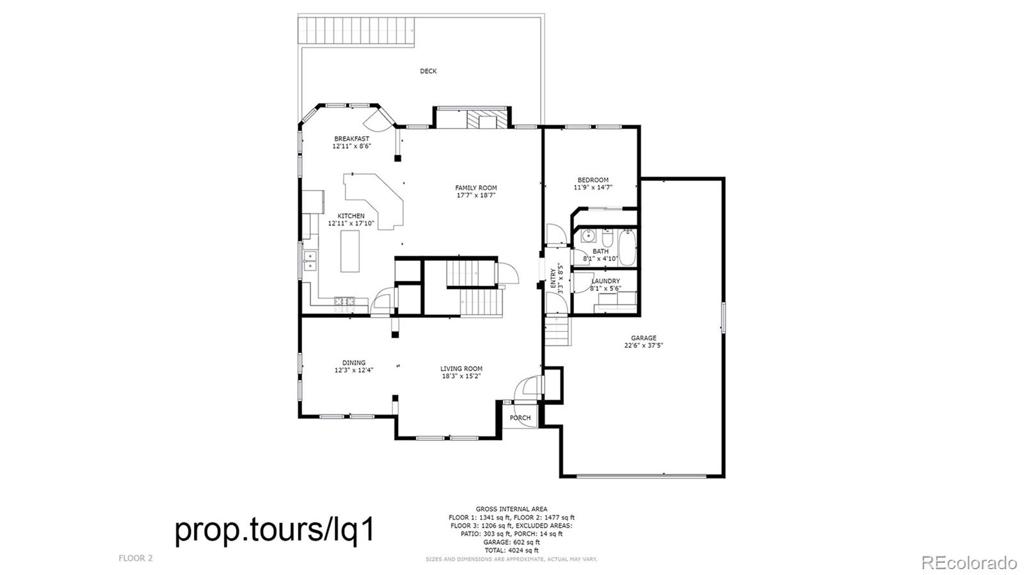
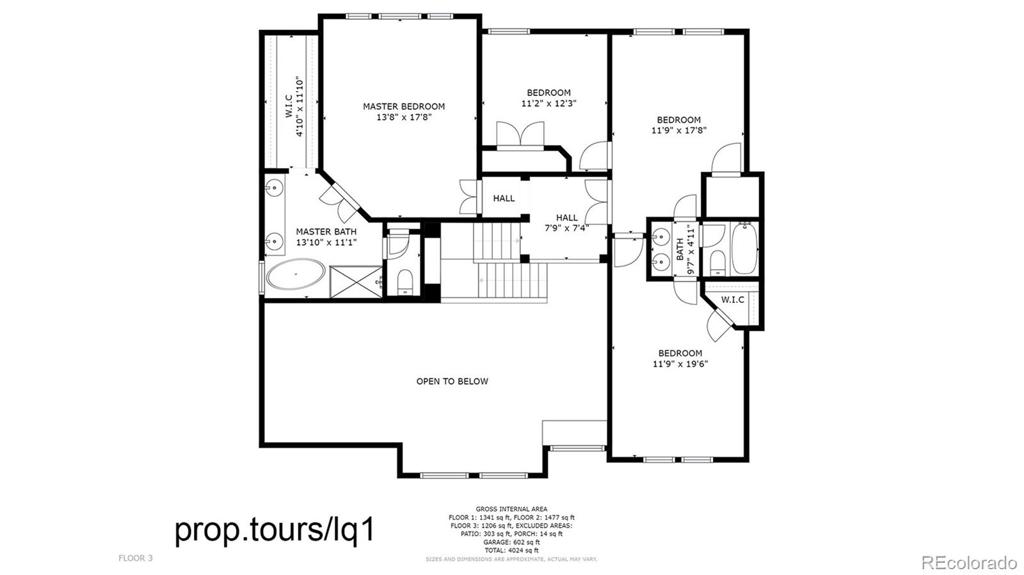
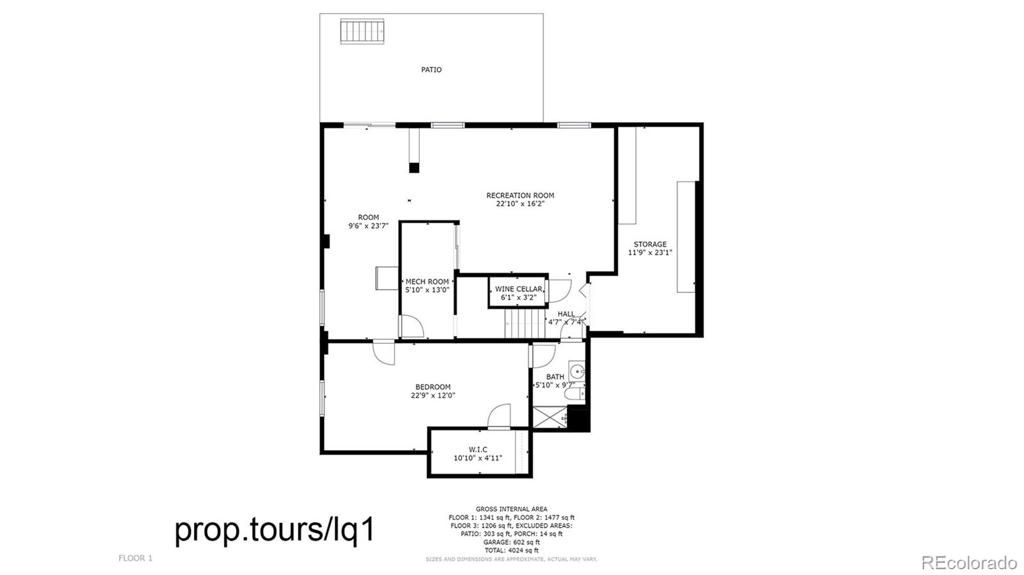


 Menu
Menu


