5915 Panther Butte
Littleton, CO 80124 — Douglas county
Price
$569,900
Sqft
2528.00 SqFt
Baths
3
Beds
3
Description
Back on the market. Come see this stunning home perfectly set on a huge gorgeous lot at the end of a cul-de-sac. Pride in ownership doesn’t get any better than this. Designer touches in this home include beautiful hardwood flooring throughout the main level. High ceilings and large windows in the family room open to the overlooking loft. From the dining room you’ll step outside to your large deck perfect for entertaining. You’ll love your new designer kitchen complete with gorgeous cabinetry, granite counter tops and stainless steel appliances. Upstairs there is an open loft, master suite and two additional bedroom that share a jack and Jill bathroom. The master retreat t is its own private sanctuary with a 5 piece en suite master bathroom. The basement is fully finished and ready to make your own. This area boasts 19 parks, several of which include off-leash areas for dogs. More than 60 miles of trails allow for running, biking or simply a short stroll. Enjoy the pool, rec center, performing arts center, shopping and fine dining all within minutes. Make your offer quickly this home won’t last. Seller is replacing deck with concrete or will give a $4500 credit to buyer at closing.
Property Level and Sizes
SqFt Lot
11587.00
Lot Features
Ceiling Fan(s), Entrance Foyer, Five Piece Bath, Granite Counters, High Ceilings, High Speed Internet, Jack & Jill Bathroom, Kitchen Island, Primary Suite, Open Floorplan, Pantry, Smoke Free, Solid Surface Counters, Walk-In Closet(s), Wired for Data
Lot Size
0.27
Basement
Finished, Full, Unfinished
Interior Details
Interior Features
Ceiling Fan(s), Entrance Foyer, Five Piece Bath, Granite Counters, High Ceilings, High Speed Internet, Jack & Jill Bathroom, Kitchen Island, Primary Suite, Open Floorplan, Pantry, Smoke Free, Solid Surface Counters, Walk-In Closet(s), Wired for Data
Appliances
Convection Oven, Dishwasher, Disposal, Gas Water Heater, Microwave, Range, Range Hood, Self Cleaning Oven, Sump Pump, Trash Compactor
Electric
Central Air
Flooring
Carpet, Tile, Wood
Cooling
Central Air
Heating
Forced Air, Natural Gas, Solar
Fireplaces Features
Family Room
Exterior Details
Features
Dog Run, Fire Pit, Private Yard
Water
Public
Sewer
Public Sewer
Land Details
Road Frontage Type
Public
Road Responsibility
Public Maintained Road
Road Surface Type
Paved
Garage & Parking
Exterior Construction
Roof
Composition
Construction Materials
Frame, Stucco
Exterior Features
Dog Run, Fire Pit, Private Yard
Window Features
Double Pane Windows, Window Coverings
Builder Name 1
Falcon Homes
Builder Source
Public Records
Financial Details
Previous Year Tax
3307.00
Year Tax
2019
Primary HOA Name
Wildcat Ridge Homeowners assc
Primary HOA Phone
303-985-9623
Primary HOA Amenities
Clubhouse, Park, Playground, Pool
Primary HOA Fees Included
Recycling, Road Maintenance, Sewer, Snow Removal, Trash
Primary HOA Fees
63.00
Primary HOA Fees Frequency
Monthly
Location
Schools
Elementary School
Redstone
Middle School
Rocky Heights
High School
Rock Canyon
Walk Score®
Contact me about this property
Arnie Stein
RE/MAX Professionals
6020 Greenwood Plaza Boulevard
Greenwood Village, CO 80111, USA
6020 Greenwood Plaza Boulevard
Greenwood Village, CO 80111, USA
- Invitation Code: arnie
- arnie@arniestein.com
- https://arniestein.com
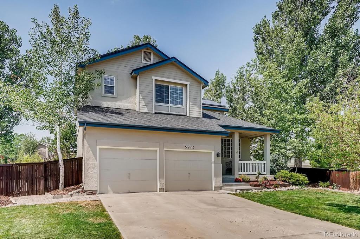
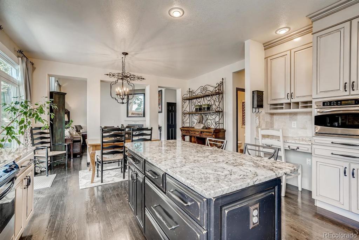
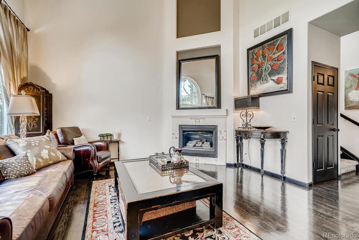
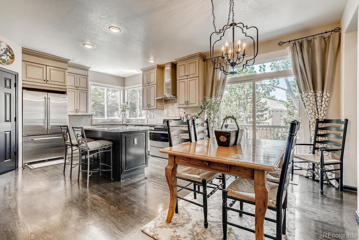
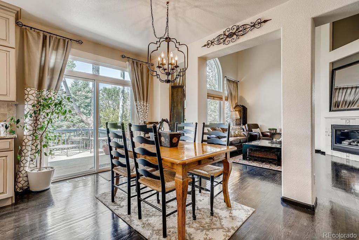
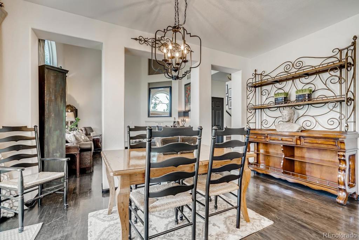
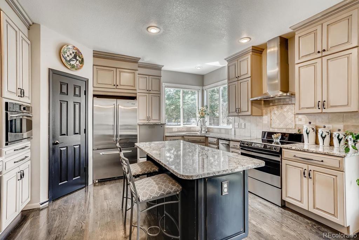
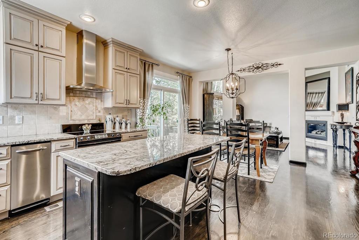
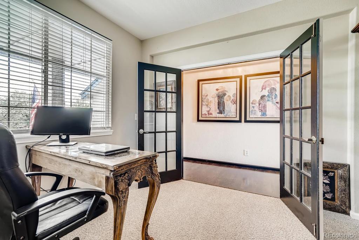
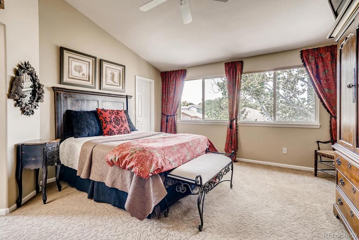
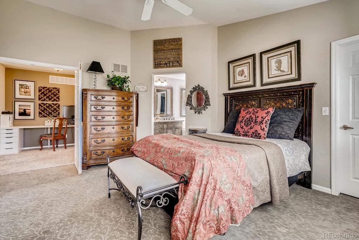
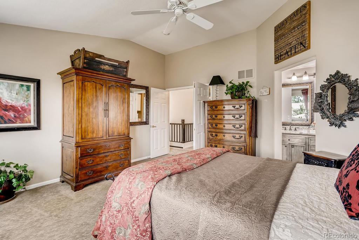
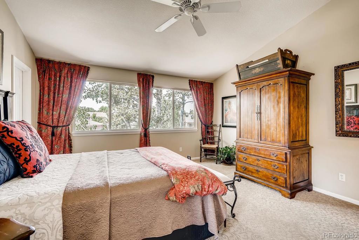
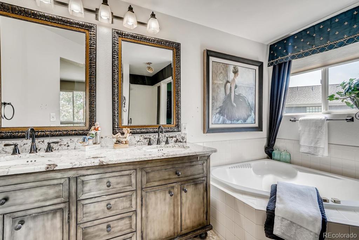
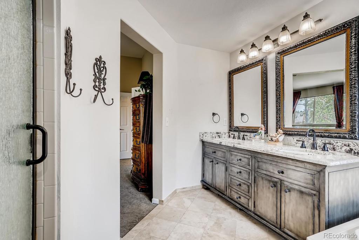
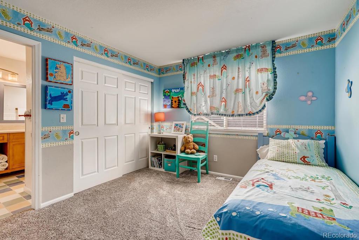
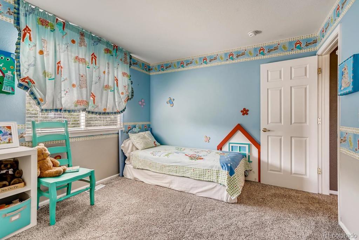
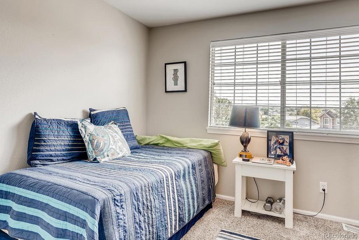
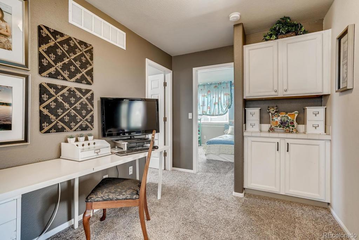
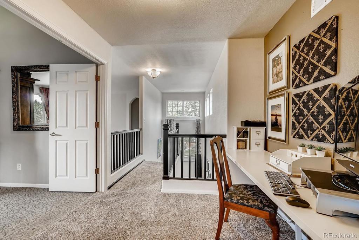
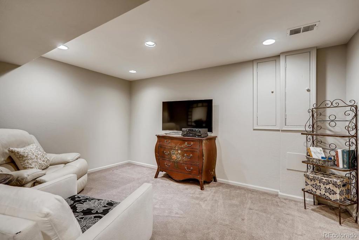
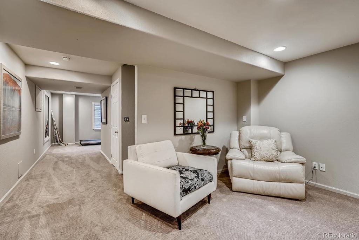
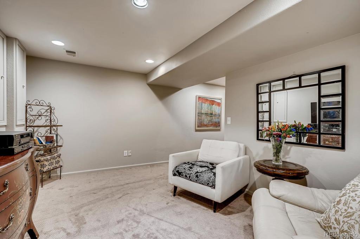
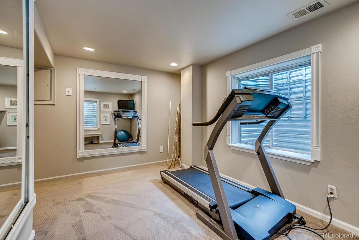
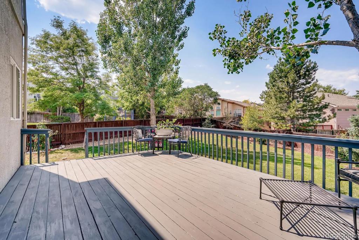
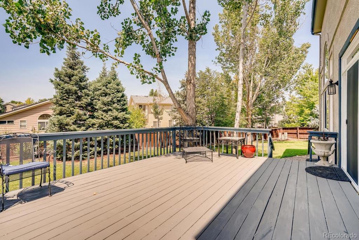
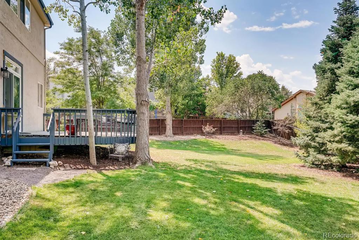
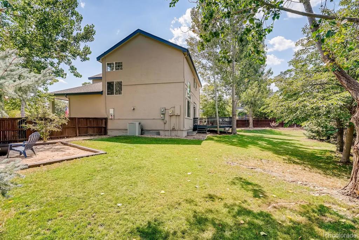
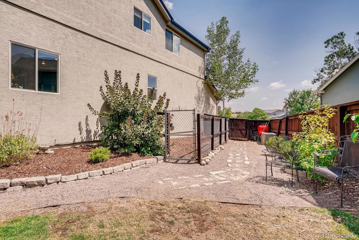
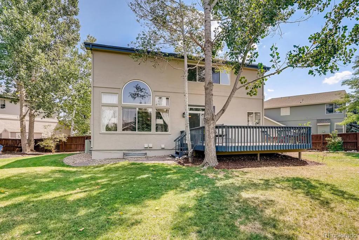
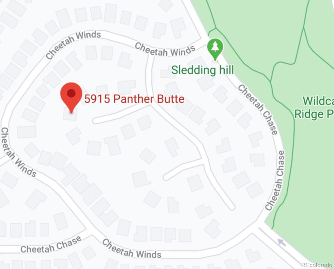
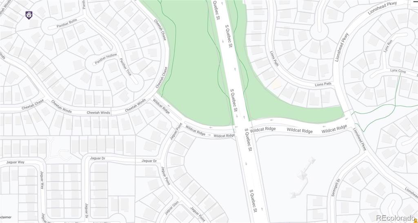
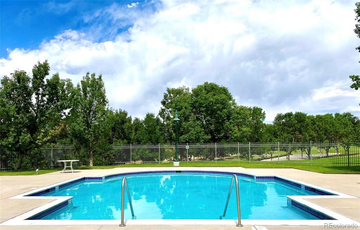
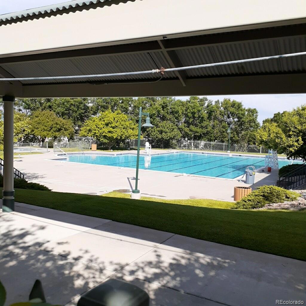
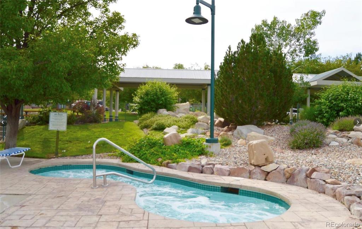
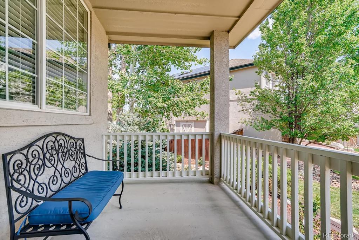
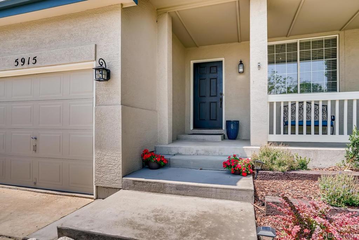
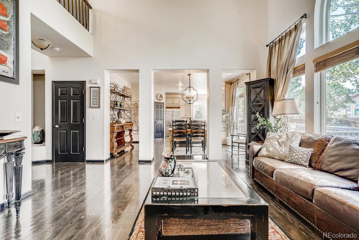
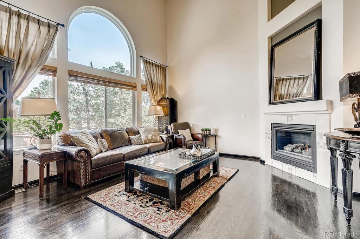
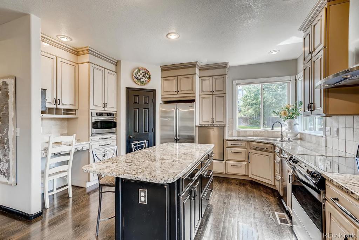


 Menu
Menu


