8452 S Newcombe Way
Littleton, CO 80127 — Jefferson county
Price
$700,000
Sqft
3853.00 SqFt
Baths
2
Beds
2
Description
Gorgeous ranch style home in the coveted and gated community of Meadow Ranch is available now! The beauty boasts the lifestyle you have been wanting! In a gated community and on a large lot, this ranch style home is perfect for those of you looking for one level living! The home has a main floor study, main floor laundry, an oversized great room, formal dining room, kitchen and nook plus the bedrooms all on the main level! The washer and dryer are included for your convenience! The back patio is covered and is just off the nook! The open basement offers tons of room for storage or for you to spread out! Take a look at the photos and see just how lovely this home is! Hardwood floors! New carpet! Tray ceiling in dining room! Oversized great room with gas logs in fireplace! Rounded drywall corners! 6 panel doors! Main floor study! Ceiling fan! Huge open basement! Covered patio off the kitchen nook! Just imagine yourself sitting in the shade on your patio with an ice cold glass of lemonade on a hot summer day! The lawn looks like a golf course--gorgeous! This home has been well maintained--is a one owner home. These ranch style homes do not come up often--the floor plan is so appealing. The home is within the boundaries of the award winning Jefferson County School District! Call your agent today to see this gorgeous home! No post closing occupancy agreement is needed for the seller--possession will be delivered at closing.
Property Level and Sizes
SqFt Lot
7845.00
Lot Features
Breakfast Nook, Corian Counters, Entrance Foyer, Five Piece Bath, High Ceilings, Primary Suite, No Stairs, Open Floorplan, Pantry, Smoke Free, Solid Surface Counters, Vaulted Ceiling(s), Walk-In Closet(s)
Lot Size
0.18
Basement
Cellar,Full,Unfinished
Interior Details
Interior Features
Breakfast Nook, Corian Counters, Entrance Foyer, Five Piece Bath, High Ceilings, Primary Suite, No Stairs, Open Floorplan, Pantry, Smoke Free, Solid Surface Counters, Vaulted Ceiling(s), Walk-In Closet(s)
Appliances
Dishwasher, Disposal, Dryer, Microwave, Range, Refrigerator, Self Cleaning Oven, Washer
Electric
Air Conditioning-Room
Flooring
Carpet, Wood
Cooling
Air Conditioning-Room
Heating
Forced Air
Fireplaces Features
Family Room
Exterior Details
Features
Private Yard
Patio Porch Features
Patio
Water
Public
Sewer
Public Sewer
Land Details
PPA
3888888.89
Garage & Parking
Parking Spaces
1
Exterior Construction
Roof
Unknown
Construction Materials
Brick, Frame
Architectural Style
Contemporary
Exterior Features
Private Yard
Window Features
Double Pane Windows, Window Coverings
Security Features
Smoke Detector(s)
Builder Name 1
Sheffield Homes
Builder Source
Public Records
Financial Details
PSF Total
$181.68
PSF Finished
$361.94
PSF Above Grade
$361.94
Previous Year Tax
2968.00
Year Tax
2020
Primary HOA Management Type
Professionally Managed
Primary HOA Name
Meadow Ranch
Primary HOA Phone
303-933-6279
Primary HOA Website
www.kchoa.com
Primary HOA Amenities
Gated,Golf Course
Primary HOA Fees Included
Maintenance Grounds, Snow Removal, Trash
Primary HOA Fees
265.00
Primary HOA Fees Frequency
Quarterly
Primary HOA Fees Total Annual
1060.00
Location
Schools
Elementary School
Shaffer
Middle School
Falcon Bluffs
High School
Chatfield
Walk Score®
Contact me about this property
Arnie Stein
RE/MAX Professionals
6020 Greenwood Plaza Boulevard
Greenwood Village, CO 80111, USA
6020 Greenwood Plaza Boulevard
Greenwood Village, CO 80111, USA
- Invitation Code: arnie
- arnie@arniestein.com
- https://arniestein.com
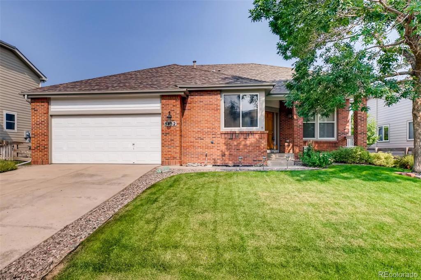
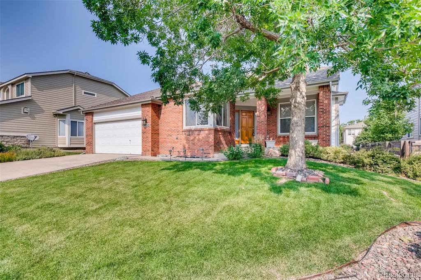
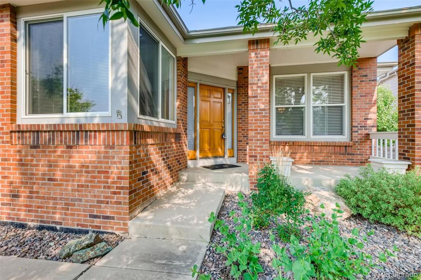
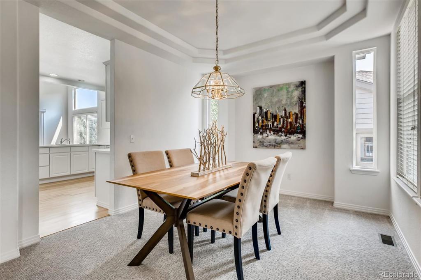
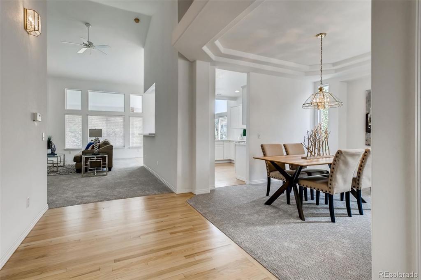
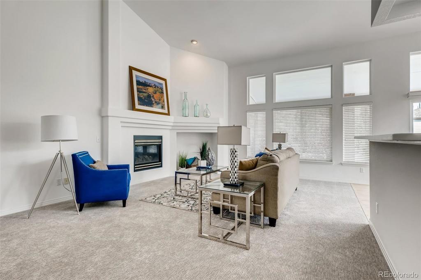
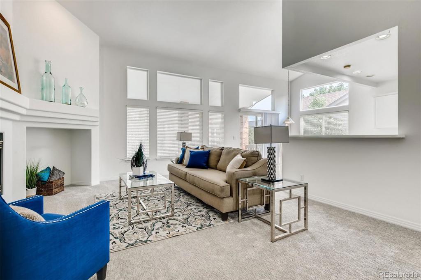
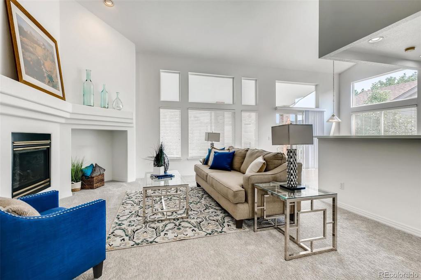
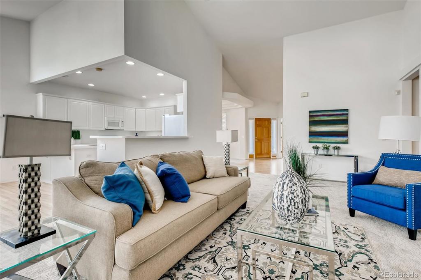
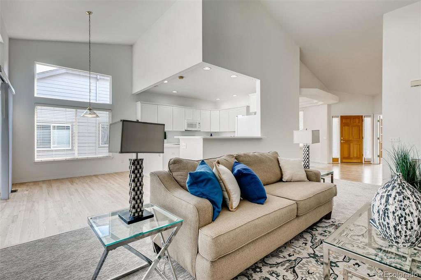
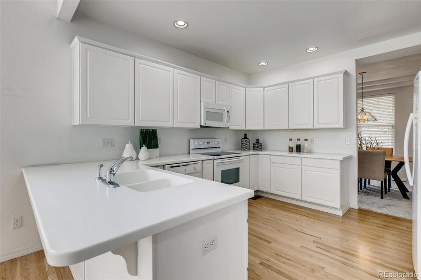
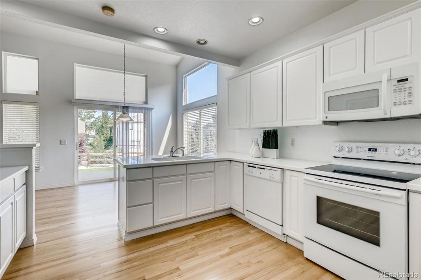
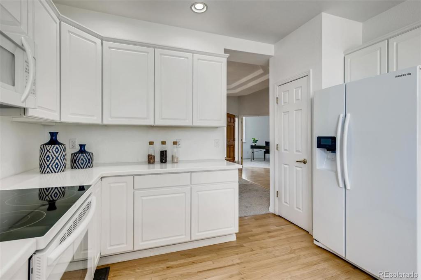
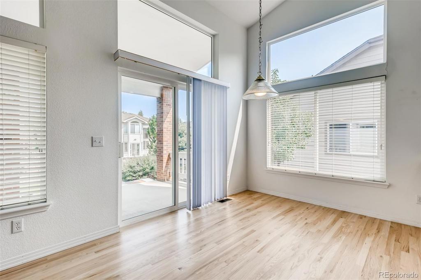
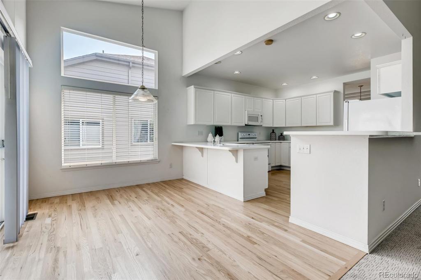
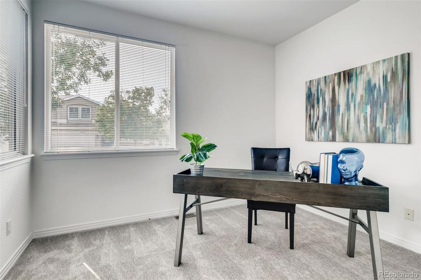
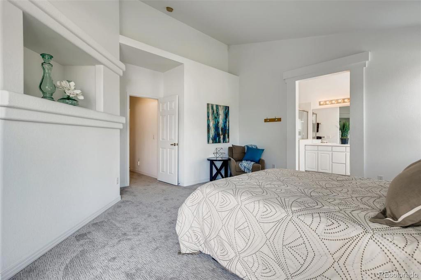
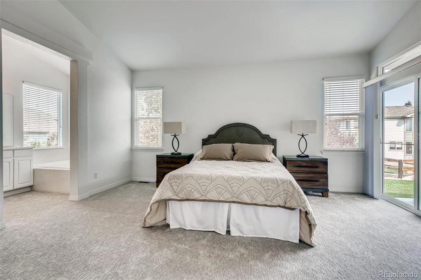
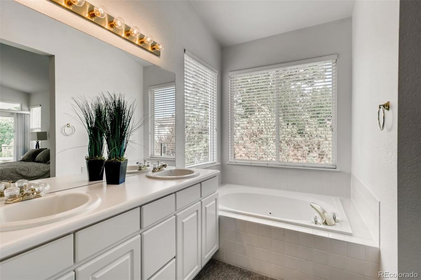
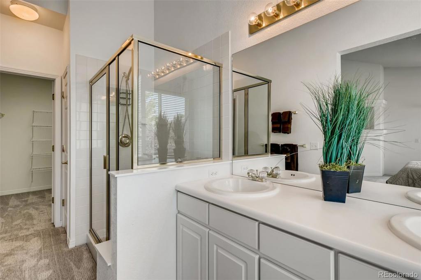
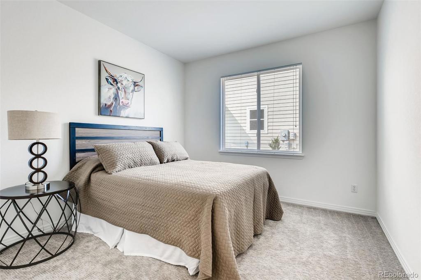
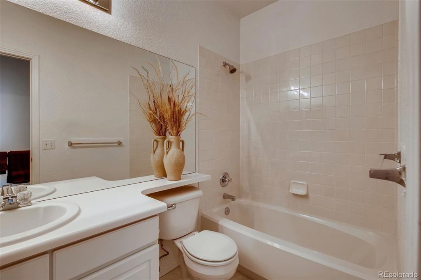
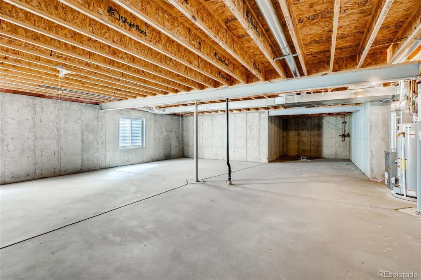
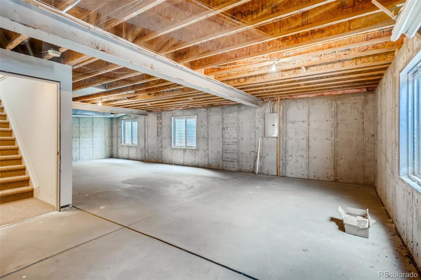
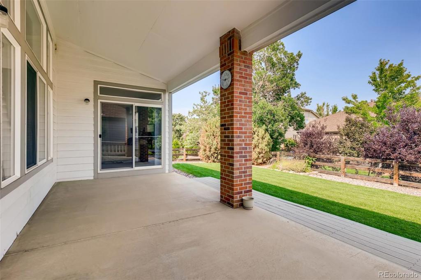
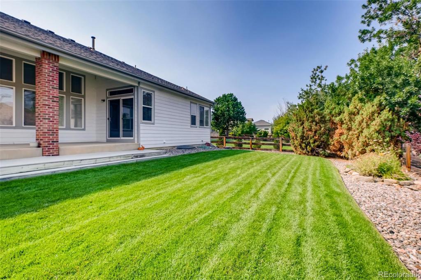
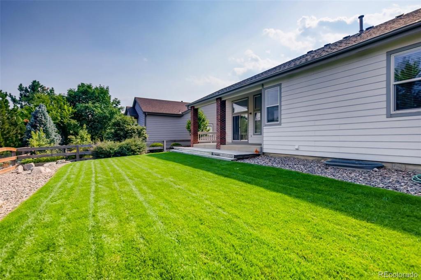
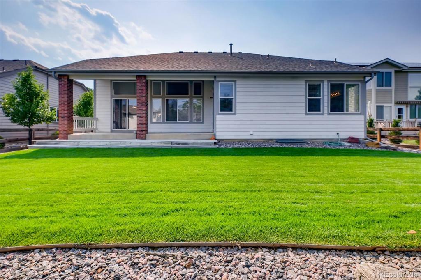


 Menu
Menu


