10189 Belvedere Lane
Lone Tree, CO 80124 — Douglas county
Price
$629,950
Sqft
2230.00 SqFt
Baths
3
Beds
3
Description
If you don't run to this home you will miss out!! This townhome lives like a single family home because of the way that it is situated. In front it faces Belvedere park and in back you see all the way through as you're not looking at another building. The natural light this home has is incredible! Since it faces the park, you are afforded a lot of extra guest parking. As you walk in you are greeted with beautiful hand-scraped hardwood floors, tall ceilings and a very open floor plan. The kitchen is an ultimate chef's kitchen! This kitchen has it all, a six burner gas range, double oven, huge granite island, trash compactor, and large pantry. The living room features a double sided fireplace that also sides to the outside patio. The upstairs offers a laundry room with a utility sink, 2 bedrooms, full bathroom that is upgraded with granite countertops and the master bedroom is to die for! The master is on the opposite side of the home and it's amazing! It offers large windows with views of the park, a gas fireplace, and a tray ceiling. The master bathroom is also upgraded with granite countertops, a large soaking tub and a big organized walk-in closet. Walking distance the Lone Tree Recreation Center and the Bluffs Regional Park. If you haven't experienced the Bluff's you must go. This home is close to just about everything, from the hospital to restaurants, to shopping, to highways to light rail. This home has it all!
Property Level and Sizes
SqFt Lot
0.00
Lot Features
Built-in Features, Ceiling Fan(s), Eat-in Kitchen, Five Piece Bath, Granite Counters, High Ceilings, Kitchen Island, Master Suite, Open Floorplan, Pantry, Smoke Free, Utility Sink, Walk-In Closet(s)
Interior Details
Interior Features
Built-in Features, Ceiling Fan(s), Eat-in Kitchen, Five Piece Bath, Granite Counters, High Ceilings, Kitchen Island, Master Suite, Open Floorplan, Pantry, Smoke Free, Utility Sink, Walk-In Closet(s)
Appliances
Dishwasher, Disposal, Double Oven, Dryer, Gas Water Heater, Microwave, Oven, Range, Refrigerator, Self Cleaning Oven, Trash Compactor, Washer
Laundry Features
In Unit
Electric
Central Air
Flooring
Carpet, Tile, Wood
Cooling
Central Air
Heating
Forced Air, Natural Gas
Fireplaces Features
Gas, Gas Log, Living Room, Master Bedroom, Outside
Utilities
Cable Available, Electricity Available, Natural Gas Connected
Exterior Details
Features
Lighting, Rain Gutters
Patio Porch Features
Patio
Water
Public
Sewer
Public Sewer
Land Details
Road Frontage Type
Public Road
Road Responsibility
Public Maintained Road
Road Surface Type
Paved
Garage & Parking
Parking Spaces
1
Parking Features
Concrete, Dry Walled, Finished, Floor Coating, Oversized, Storage
Exterior Construction
Roof
Composition
Construction Materials
Brick, Frame
Exterior Features
Lighting, Rain Gutters
Window Features
Double Pane Windows, Window Coverings
Security Features
Smoke Detector(s)
Builder Source
Public Records
Financial Details
PSF Total
$304.93
PSF Finished
$304.93
PSF Above Grade
$304.93
Previous Year Tax
5300.00
Year Tax
2019
Primary HOA Management Type
Professionally Managed
Primary HOA Name
Ridgegate Wst Villiage
Primary HOA Phone
720-974-4273
Primary HOA Website
https://rwv.msihoa.com
Primary HOA Fees Included
Capital Reserves, Insurance, Maintenance Grounds, Maintenance Structure, Sewer, Snow Removal, Trash, Water
Primary HOA Fees
307.00
Primary HOA Fees Frequency
Monthly
Primary HOA Fees Total Annual
3684.00
Location
Schools
Elementary School
Eagle Ridge
Middle School
Cresthill
High School
Highlands Ranch
Walk Score®
Contact me about this property
Arnie Stein
RE/MAX Professionals
6020 Greenwood Plaza Boulevard
Greenwood Village, CO 80111, USA
6020 Greenwood Plaza Boulevard
Greenwood Village, CO 80111, USA
- Invitation Code: arnie
- arnie@arniestein.com
- https://arniestein.com
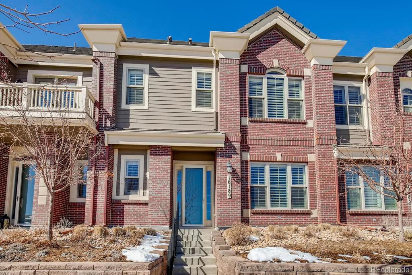
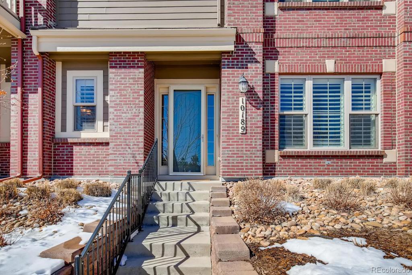
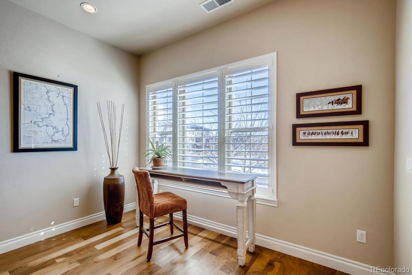
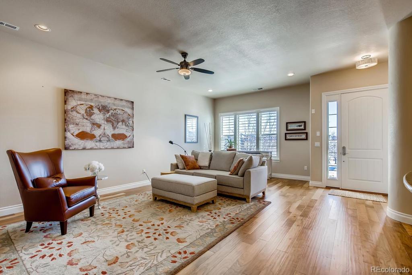
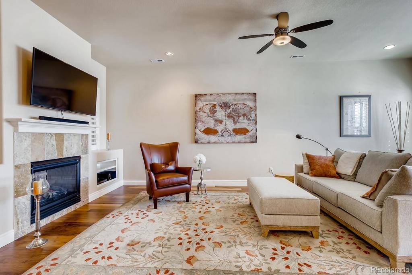
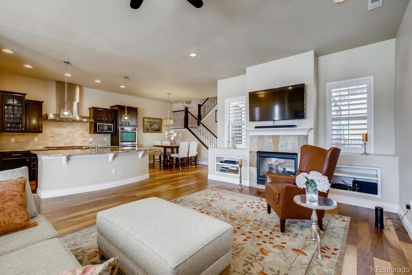
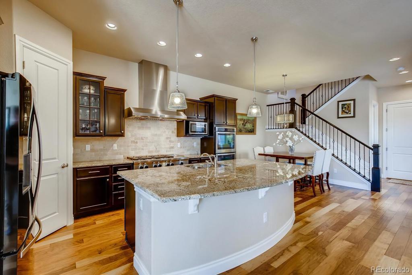
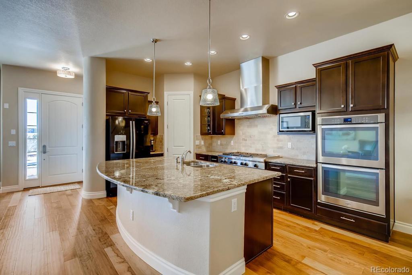
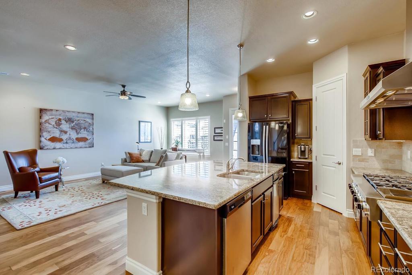
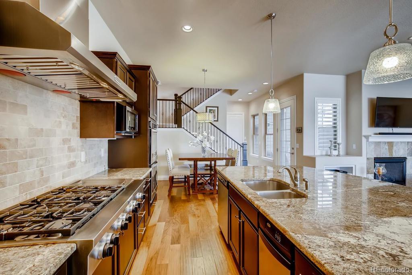
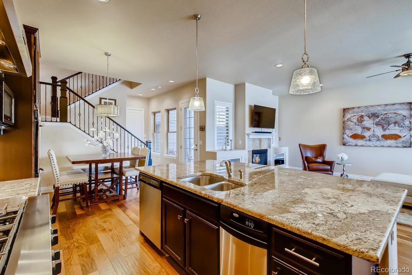
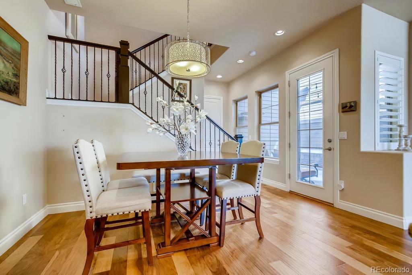
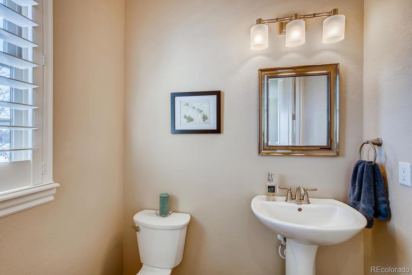
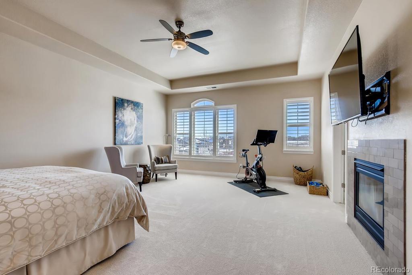
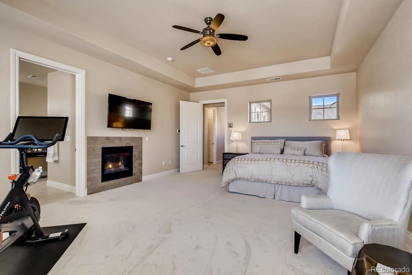
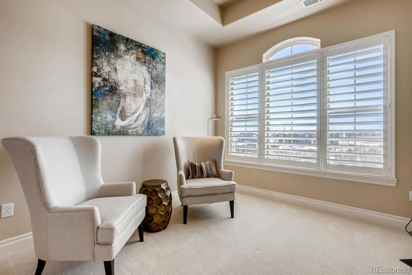
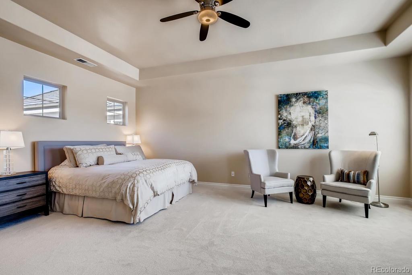
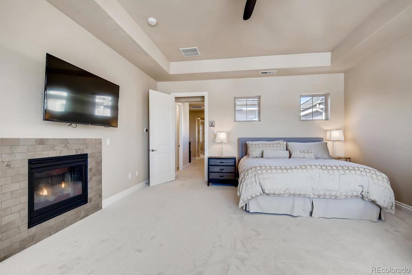
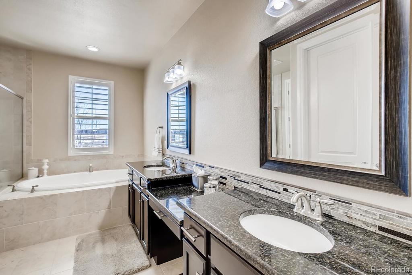
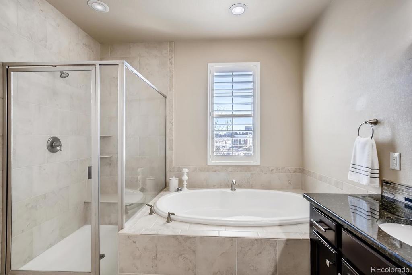
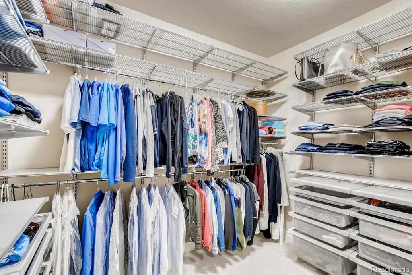
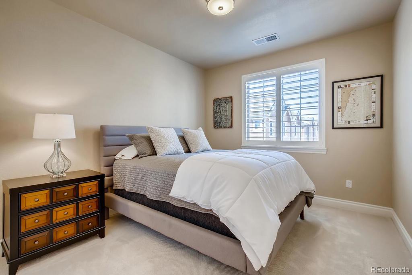
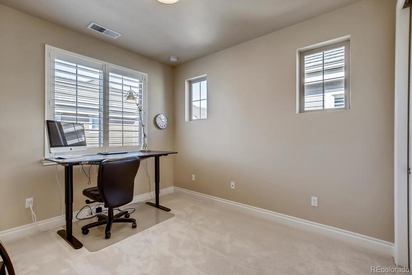
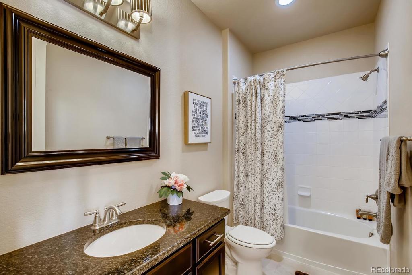
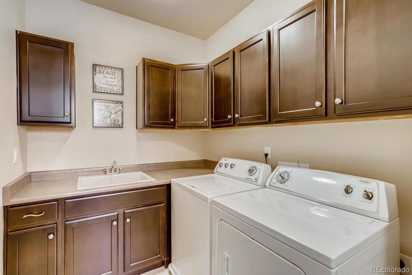
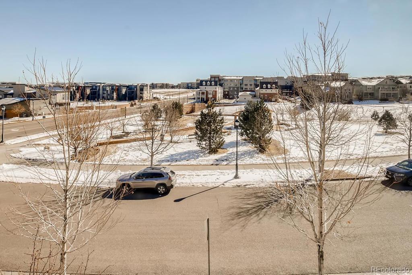
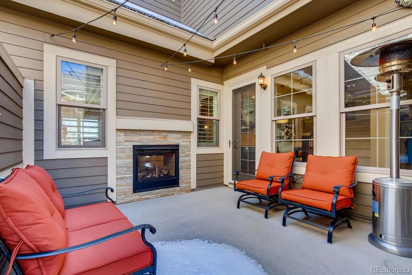
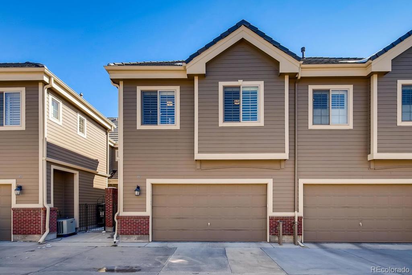


 Menu
Menu


