722 Summer Hawk Drive
Longmont, CO 80504 — Boulder county
Price
$599,900
Sqft
3057.00 SqFt
Baths
3
Beds
5
Description
Hello and WELCOME Buyers! PLEASE watch VIDEO; it includes the basement where as pictures did not show it. This property is very well kept. MAIN FLOOR LIVING RANCH! Pet friendly, golf club a few blocks away, this versatile community is located at FOX MEADOWS, a well sought after location in Longmont. The property sits on a quite street with the front street to main entrance and two back alley entrances to garage and garden. There is access to green areas from the back yard where you can walk your pets. Only five neighbors on the block, and it's ready for YOU, to enjoy from day one! The wood fence, front and back landscaping is finished (only a year old), providing you outdoor space beautiful and private. The fully finished and carpeted basement allows for a private in-law space, theater and recreation area, or just additional living space. complete w/ family room, 2 bedrooms and a full bath. The outside of this house, and it's garden areas were designed by the owner! There are trees that will mature in time, which will be a site to enjoy even more! You can enjoy the back patio for your barbecue or morning yoga! On summer days you can see the nearby Union Reservoir from the patio. The home was purchased two years ago, but with life changes, comes the decision to downsize. Come and decorate this beautiful home to your liking, and enjoy it! Please ask your Broker about the Covid-19 instructions while visiting the property..
Thank you for looking at this house! We appreciate it!
Property Level and Sizes
SqFt Lot
5435.00
Lot Features
Ceiling Fan(s), Entrance Foyer, Granite Counters, Kitchen Island, Primary Suite, Open Floorplan, Pantry, Smoke Free, Walk-In Closet(s)
Lot Size
0.12
Foundation Details
Concrete Perimeter
Basement
Finished
Common Walls
No Common Walls
Interior Details
Interior Features
Ceiling Fan(s), Entrance Foyer, Granite Counters, Kitchen Island, Primary Suite, Open Floorplan, Pantry, Smoke Free, Walk-In Closet(s)
Appliances
Convection Oven, Cooktop, Dishwasher, Microwave, Refrigerator, Self Cleaning Oven
Laundry Features
In Unit
Electric
Central Air
Flooring
Carpet, Laminate, Tile
Cooling
Central Air
Heating
Forced Air
Utilities
Cable Available, Electricity Available, Internet Access (Wired), Propane
Exterior Details
Features
Garden, Private Yard
Lot View
City
Water
Public
Sewer
Public Sewer
Land Details
Road Frontage Type
Public
Road Responsibility
Public Maintained Road
Road Surface Type
Alley Paved
Garage & Parking
Parking Features
Insulated Garage, Oversized
Exterior Construction
Roof
Composition
Construction Materials
Frame
Exterior Features
Garden, Private Yard
Window Features
Double Pane Windows, Window Coverings
Security Features
Carbon Monoxide Detector(s)
Builder Name 1
Richfield Homes
Builder Source
Public Records
Financial Details
Previous Year Tax
3291.00
Year Tax
2019
Primary HOA Name
Pending information
Primary HOA Phone
Pending
Primary HOA Amenities
Park
Primary HOA Fees Included
Road Maintenance, Snow Removal, Trash
Primary HOA Fees
30.00
Primary HOA Fees Frequency
Monthly
Location
Schools
Elementary School
Rocky Mountain
Middle School
Trail Ridge
High School
Skyline
Walk Score®
Contact me about this property
Arnie Stein
RE/MAX Professionals
6020 Greenwood Plaza Boulevard
Greenwood Village, CO 80111, USA
6020 Greenwood Plaza Boulevard
Greenwood Village, CO 80111, USA
- Invitation Code: arnie
- arnie@arniestein.com
- https://arniestein.com
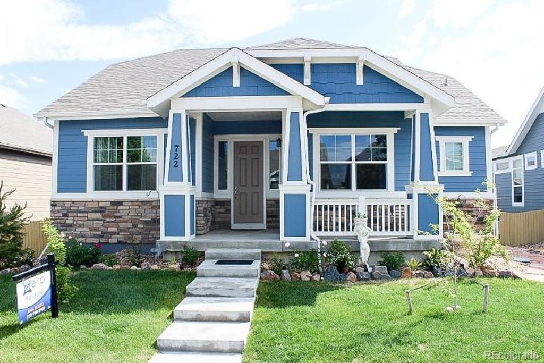
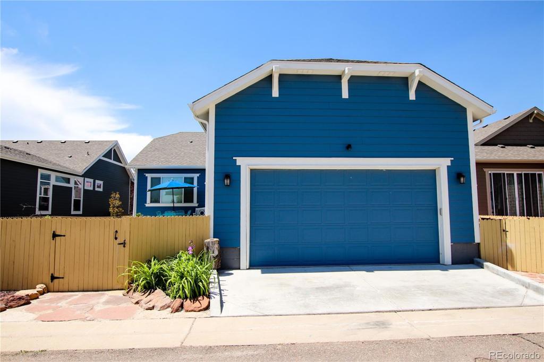
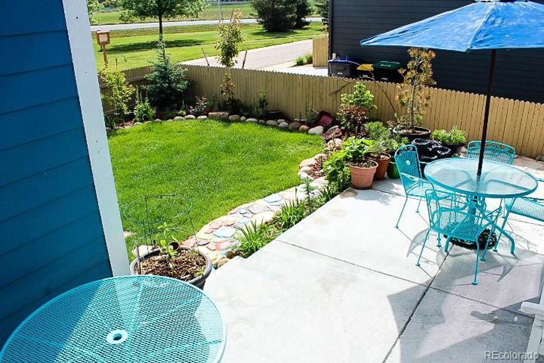
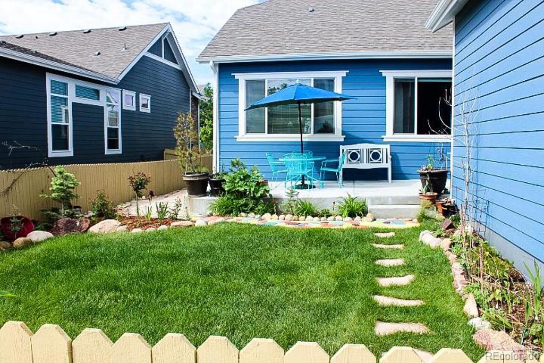
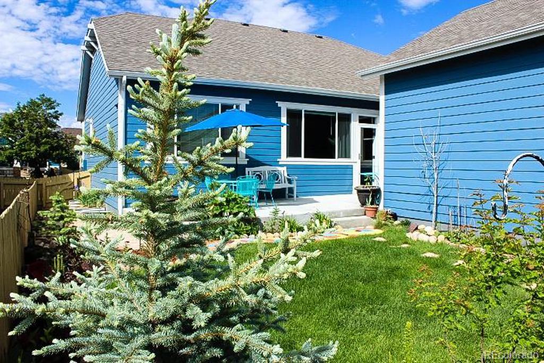
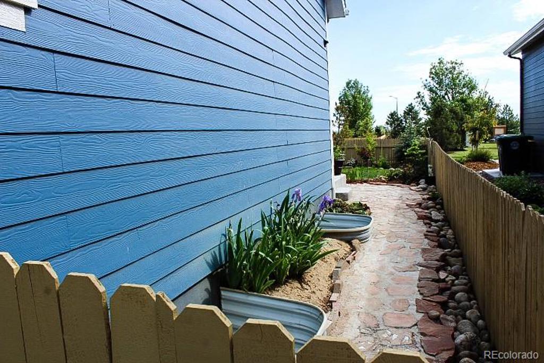
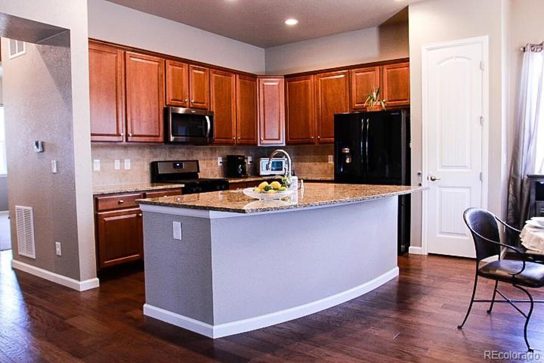
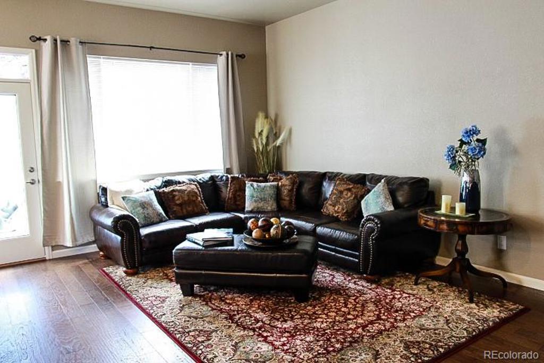
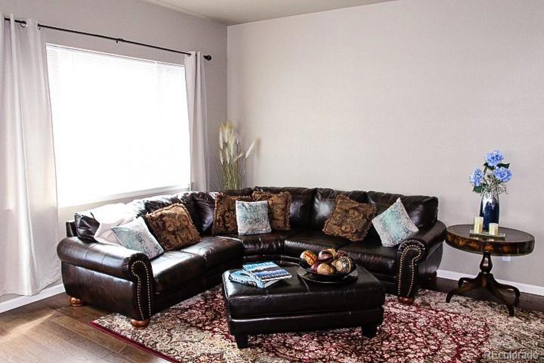
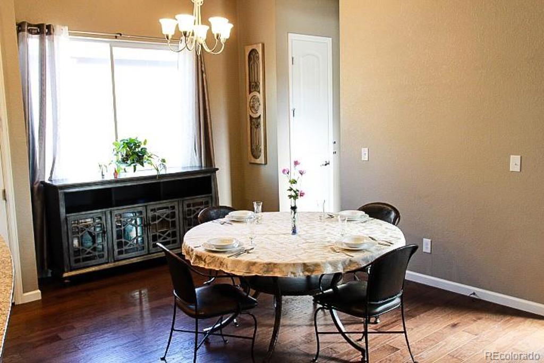
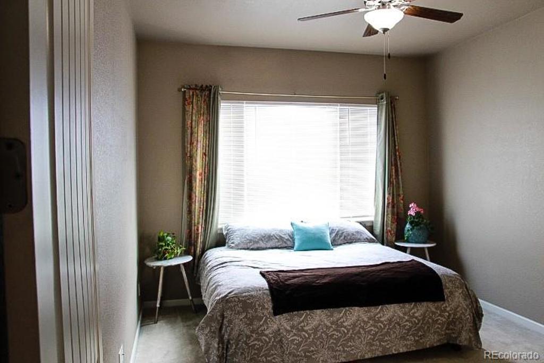
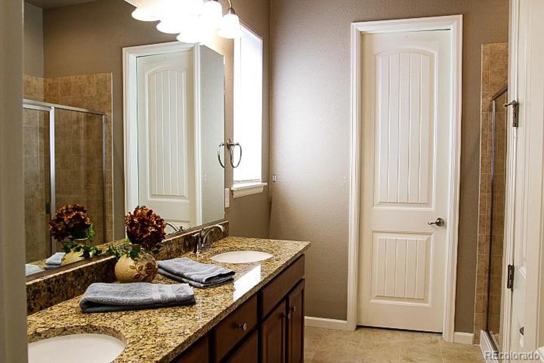
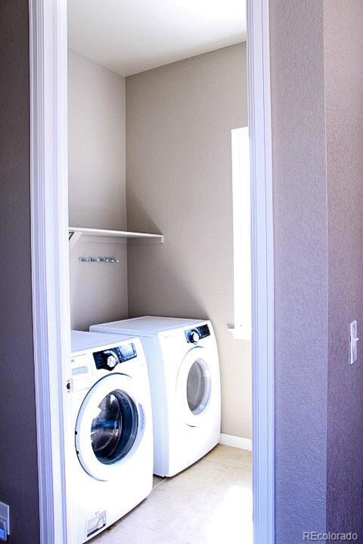
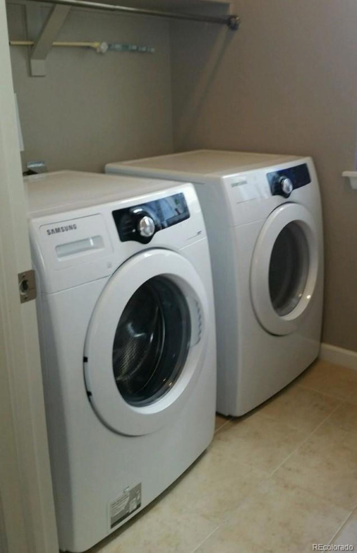
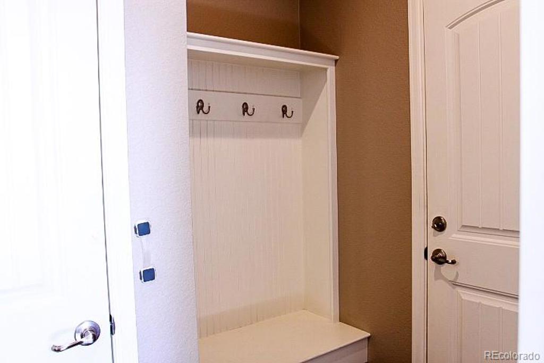
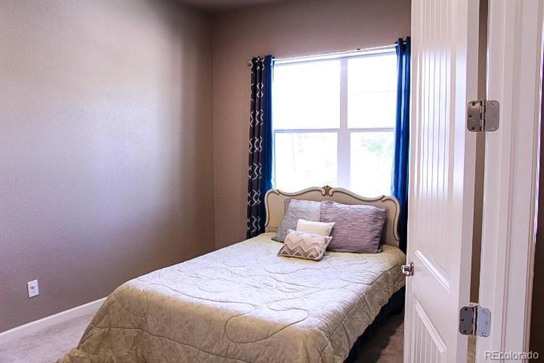
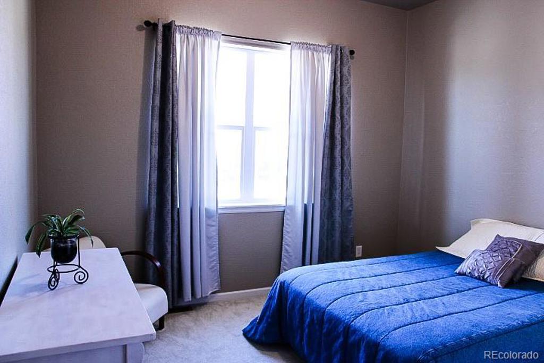
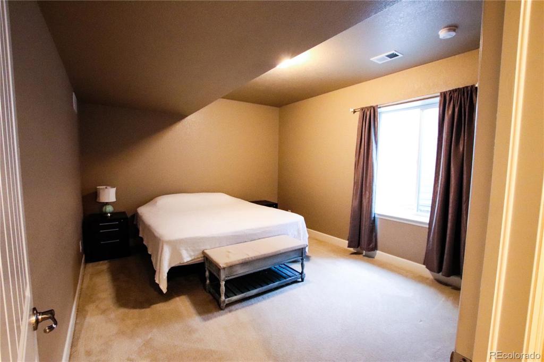
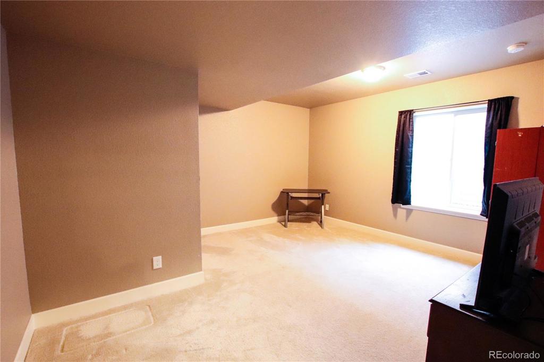


 Menu
Menu


