1207 E 15th Street
Loveland, CO 80538 — Larimer county
Price
$325,000
Sqft
1082.00 SqFt
Baths
1
Beds
3
Description
Recently remodeled modern farmhouse ranch in the Silver Lake neighborhood. This home was renovated in all of the right areas to maximize space in the best way possible. Open your front door to a sun-filled space through the oversized living room window, dressed with custom blinds. Warm, inviting open floor plan designed for entertaining. Living Room blends seamless into the kitchen and dining areas. Eat-in gourmet kitchen featuring new custom cabinets, pantry cabinet, undermount sink, new gorgeous glass tile backsplash, new stainless steel energy star rated appliance package, built-in microwave, new tile plank floors and countertops galore! Natural light floods through french doors which are ideal for indoor/outdoor living and entertaining. Renovated bathroom with brushed nickel finishes, undermount sink, white subway tile surround with mosaic accent, updated tile floors and built-in shelving. Immaculate primary bedroom, window coverings and double door closet with built-in shelving. Second bedroom has charming reclaimed wood wall, window covings and double-door closet with built in shelving. Third bedroom has window coverings and double door closet with built-in shelving. Updated washer and dryer (includes gas hook-up) area with new doors and built-in shelving. New 6 panel doors, new paint, new trim, new windows, new flooring, updated lighting and plumbing fixtures throughout. Attached garage with built in storage system. Unwind and soak up the sun in this lovely back yard. Fully-fenced expansive back yard with mature trees perfect for garden beds and entertaining. Centrally located on a quiet street. Walking distance to parks, lakes, restaurants and shops including Sam’s and Home Depot. Minutes to downtown, Sprouts, Boyd Lake, Boyd Lake State Park, Orchards Shopping Center, Columbine Shopping Center, Palmer Gardens Shopping Center, Jax Outdoor gear, Centerra and Wooden Mountain Bouldering Gym. Don’t miss your opportunity to call this Home Sweet Home, schedule your private tour today!
Property Level and Sizes
SqFt Lot
8396.00
Lot Features
Built-in Features, Ceiling Fan(s), Eat-in Kitchen, High Speed Internet, Open Floorplan, Pantry, Smoke Free, Wired for Data
Lot Size
0.19
Foundation Details
Concrete Perimeter
Basement
Crawl Space
Interior Details
Interior Features
Built-in Features, Ceiling Fan(s), Eat-in Kitchen, High Speed Internet, Open Floorplan, Pantry, Smoke Free, Wired for Data
Appliances
Convection Oven, Dishwasher, Disposal, Dryer, Microwave, Range Hood, Refrigerator, Self Cleaning Oven, Smart Appliances, Washer
Laundry Features
In Unit
Electric
Central Air
Flooring
Carpet, Tile
Cooling
Central Air
Heating
Forced Air
Utilities
Cable Available, Electricity Available, Electricity Connected, Internet Access (Wired)
Exterior Details
Features
Fire Pit, Private Yard, Rain Gutters
Water
Public
Sewer
Public Sewer
Land Details
PPA
1852631.58
Well Type
Community
Road Frontage Type
Public Road
Road Responsibility
Public Maintained Road
Road Surface Type
Paved
Garage & Parking
Parking Spaces
1
Parking Features
Concrete
Exterior Construction
Roof
Architectural Shingles
Construction Materials
Frame, Vinyl Siding
Architectural Style
Urban Contemporary
Exterior Features
Fire Pit, Private Yard, Rain Gutters
Window Features
Double Pane Windows, Window Coverings
Security Features
Carbon Monoxide Detector(s),Smoke Detector(s)
Builder Source
Public Records
Financial Details
PSF Total
$325.32
PSF Finished
$325.32
PSF Above Grade
$325.32
Previous Year Tax
1306.00
Year Tax
2019
Primary HOA Fees
0.00
Location
Schools
Elementary School
Monroe
Middle School
Conrad Ball
High School
Mountain View
Walk Score®
Contact me about this property
Arnie Stein
RE/MAX Professionals
6020 Greenwood Plaza Boulevard
Greenwood Village, CO 80111, USA
6020 Greenwood Plaza Boulevard
Greenwood Village, CO 80111, USA
- Invitation Code: arnie
- arnie@arniestein.com
- https://arniestein.com
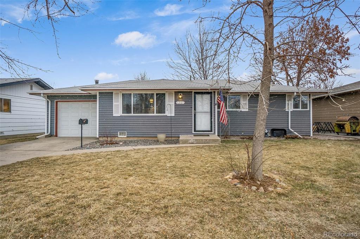
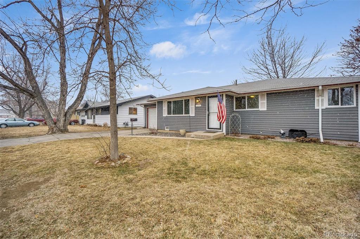
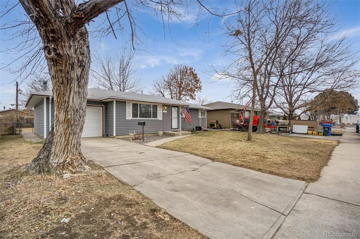
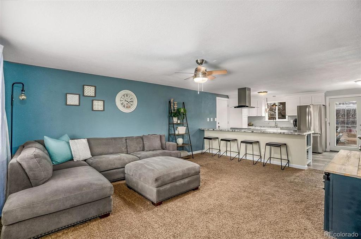
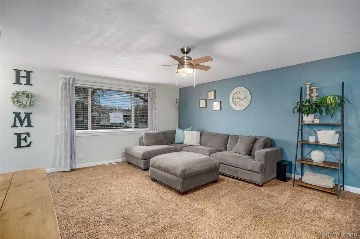
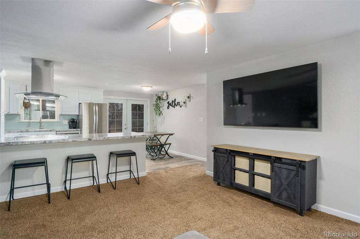
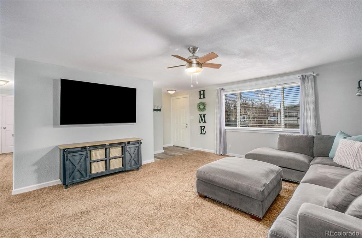
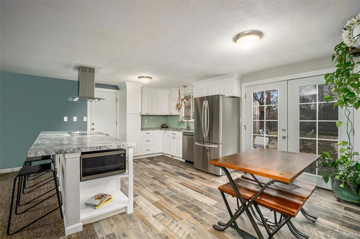
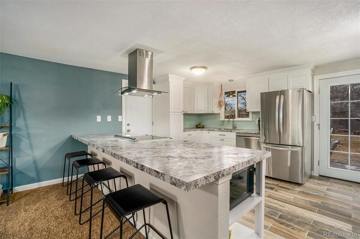
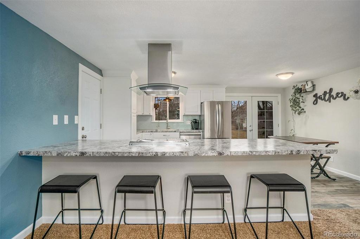
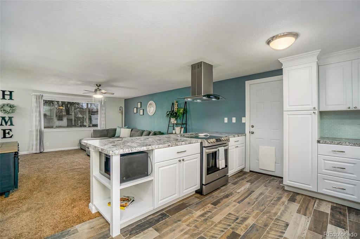
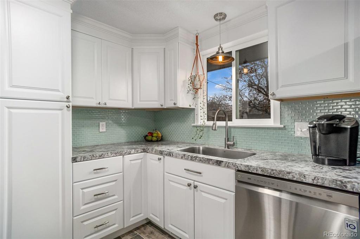
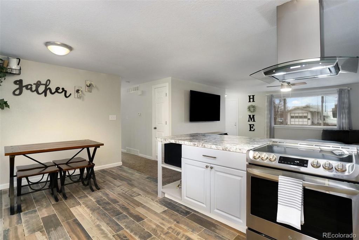
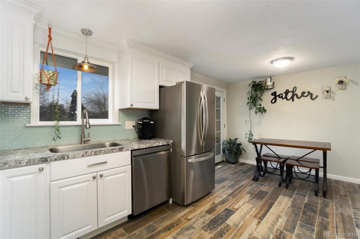
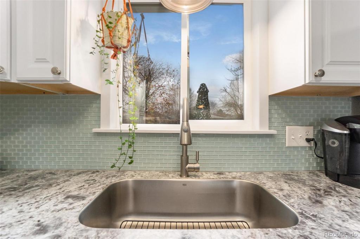
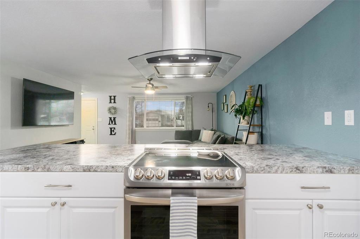
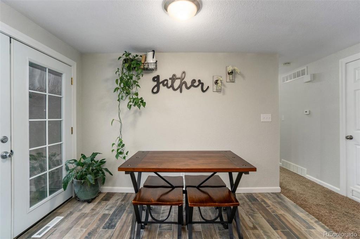
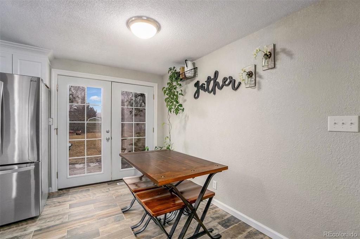
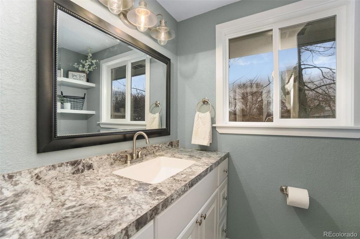
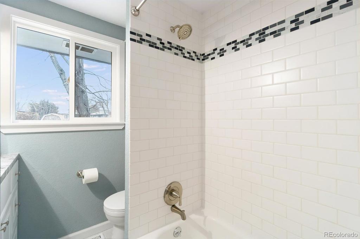
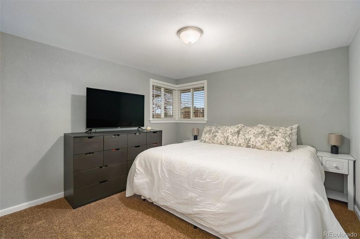
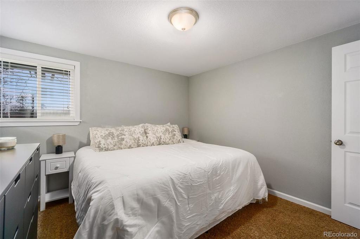
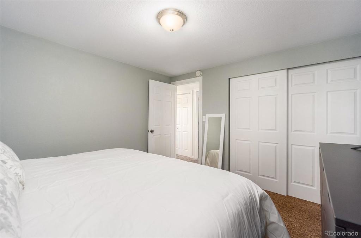
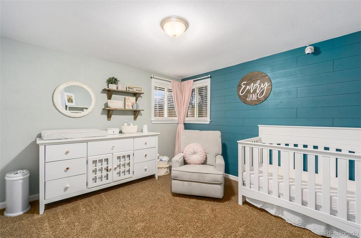
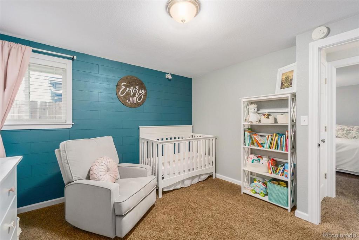
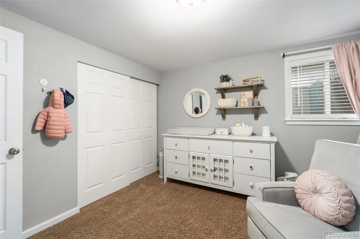
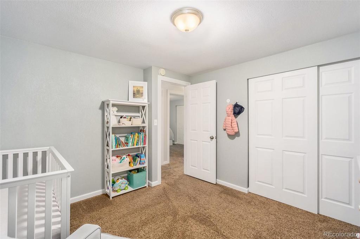
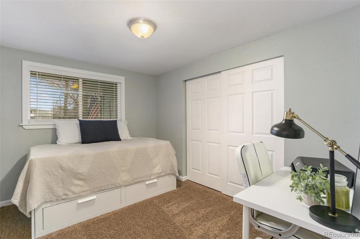
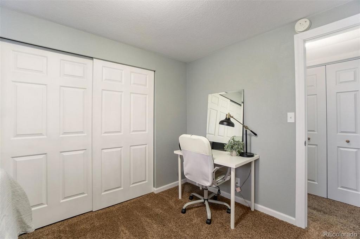
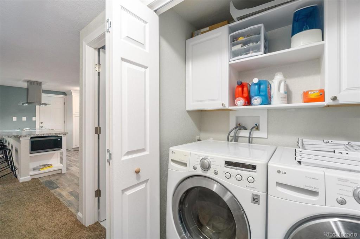
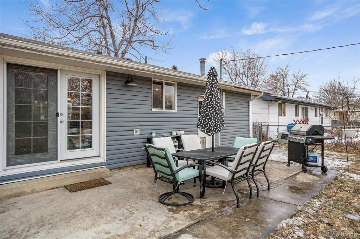
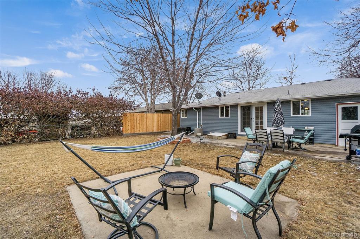
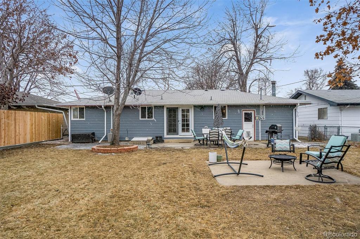
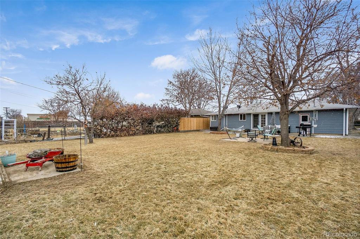
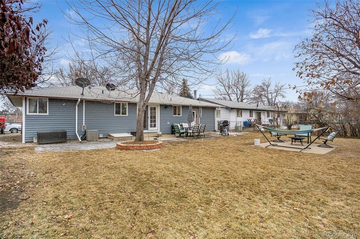
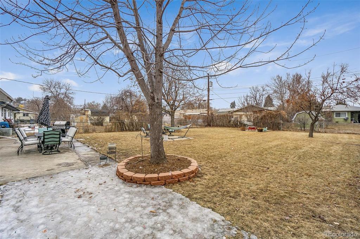
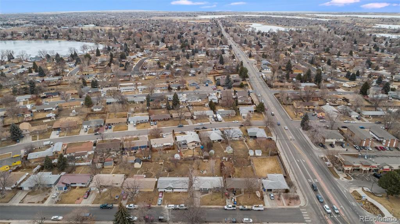
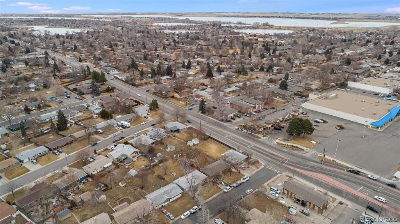
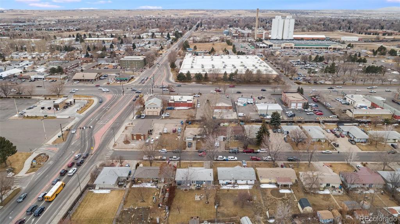
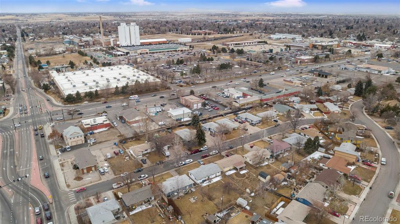


 Menu
Menu


