16086 Oppliger Drive
Nathrop, CO 81236 — Chaffee county
Price
$1,200,000
Sqft
3071.00 SqFt
Baths
4
Beds
3
Description
Gorgeous new custom built "Timber Frame" mountain home tucked away on a heavily treed 4.5 acres. This home boasts beautiful timber frame trusses, vaulted ceilings and huge picture windows with views of the Chalk Cliffs and Mt. Princeton. The massive picture windows have stunning views directly facing the Chalk Cliffs which brings in lots of light as it changes across the mountains throughout the day. The high ceilings with exposed beams are complimented by the floor to ceiling beautiful rock fireplace in the living room. This mountain home boasts an open floor plan in the living space which is perfect for entertaining. The Master suite is located on the main floor with master bath and walk in closet. Two additional bedrooms each offer their own bathrooms. This fine home builder provides high end quality construction featuring custom tongue and groove ceilings throughout, beautiful hardwood floors, high end kitchen with stainless appliances and a gorgeous walk out deck off the living space that takes in the gorgeous views. The bathrooms are absolutely stunning with rock walls, beautiful cabinets, and tiled showers and tiled floors. The exterior of this custom home is attractive and features smart siding wrapped with rock and stone. The exterior living space can be accessed off the living space as well as the Master Suite and includes a wrap around deck to sit outside while enjoying the quiet peaceful seclusion. This beautifully treed property with the majestic views of Mt. Princeton and the Chalk Cliffs makes this exquisite fine Timber-Frame home truly a special gem tucked away in the mountains. Construction of this custom fine home slated for completion by July 2020. Offered by appointment.
Property Level and Sizes
SqFt Lot
172933.00
Lot Features
Ceiling Fan(s), Entrance Foyer, Kitchen Island, Open Floorplan, Pantry, Smoke Free, Solid Surface Counters, T&G Ceilings, Utility Sink, Vaulted Ceiling(s), Walk-In Closet(s)
Lot Size
4.50
Foundation Details
Concrete Perimeter
Basement
Walk-Out Access
Interior Details
Interior Features
Ceiling Fan(s), Entrance Foyer, Kitchen Island, Open Floorplan, Pantry, Smoke Free, Solid Surface Counters, T&G Ceilings, Utility Sink, Vaulted Ceiling(s), Walk-In Closet(s)
Appliances
Cooktop, Dishwasher, Gas Water Heater, Microwave, Oven, Range Hood, Refrigerator, Water Purifier
Laundry Features
Common Area
Electric
None
Flooring
Tile, Wood
Cooling
None
Heating
Radiant Floor
Fireplaces Features
Gas Log, Living Room
Utilities
Cable Available, Electricity Available, Electricity Connected, Phone Available, Propane
Exterior Details
Patio Porch Features
Covered,Deck
Lot View
Mountain(s)
Water
Well
Sewer
Septic Tank
Land Details
PPA
266666.67
Well Type
Operational,Private
Well User
Household w/Irrigation
Road Frontage Type
Public Road
Road Responsibility
Public Maintained Road
Road Surface Type
Dirt, Gravel
Garage & Parking
Parking Spaces
1
Parking Features
Driveway-Dirt, Driveway-Gravel
Exterior Construction
Roof
Composition
Construction Materials
Frame, ICFs (Insulated Concrete Forms), Rock, Stone
Architectural Style
Mountain Contemporary,Traditional
Window Features
Double Pane Windows
Security Features
Carbon Monoxide Detector(s),Smoke Detector(s)
Builder Source
Plans
Financial Details
PSF Total
$390.75
PSF Finished
$390.75
PSF Above Grade
$693.24
Previous Year Tax
1782.00
Year Tax
2019
Primary HOA Management Type
Self Managed
Primary HOA Name
Broadview Rural Open Space Incentive
Primary HOA Phone
765-4745942
Primary HOA Fees Included
Road Maintenance
Primary HOA Fees
300.00
Primary HOA Fees Frequency
Annually
Primary HOA Fees Total Annual
300.00
Location
Schools
Elementary School
Avery Parsons
Middle School
McGinnis
High School
Buena Vista
Walk Score®
Contact me about this property
Arnie Stein
RE/MAX Professionals
6020 Greenwood Plaza Boulevard
Greenwood Village, CO 80111, USA
6020 Greenwood Plaza Boulevard
Greenwood Village, CO 80111, USA
- Invitation Code: arnie
- arnie@arniestein.com
- https://arniestein.com
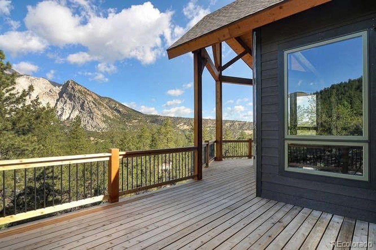
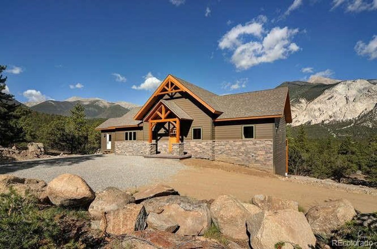
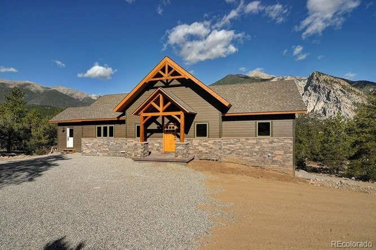
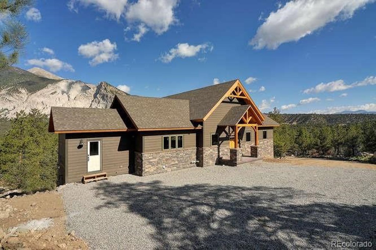
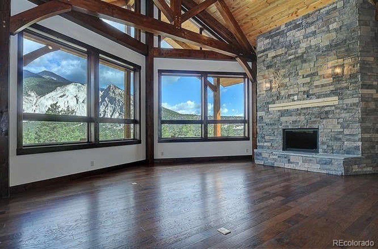
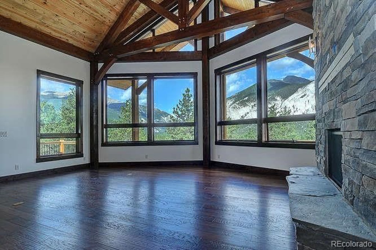
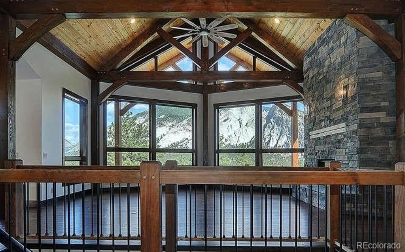
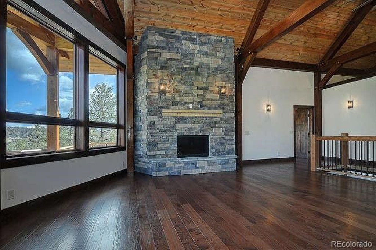
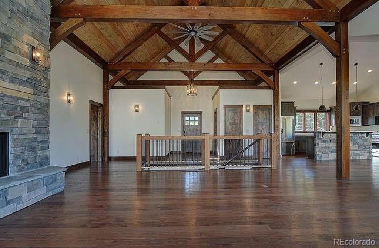
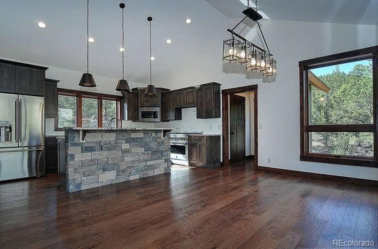
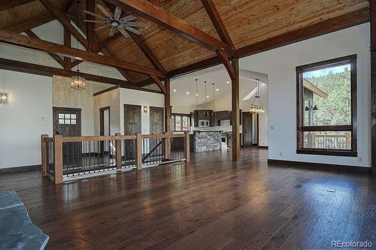
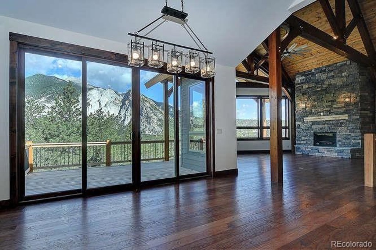
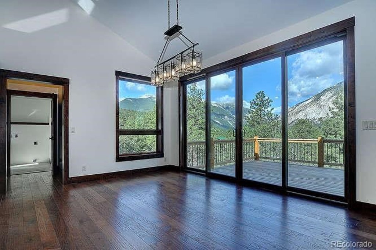
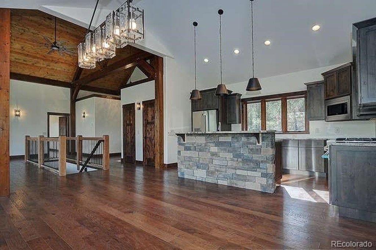
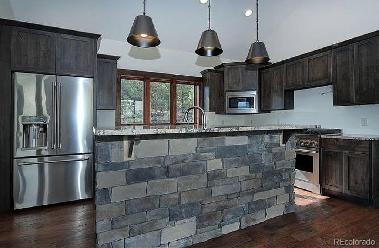
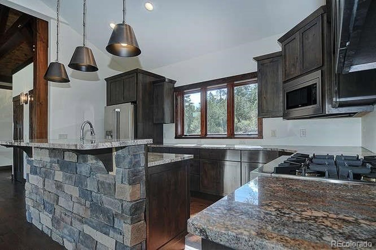
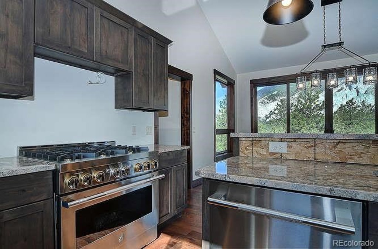
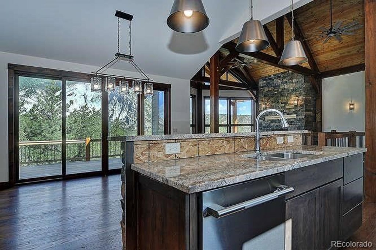
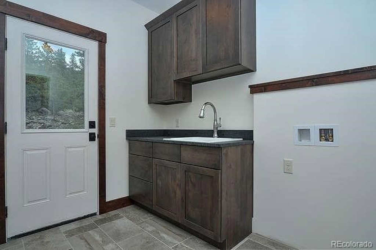
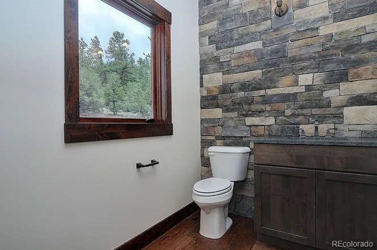
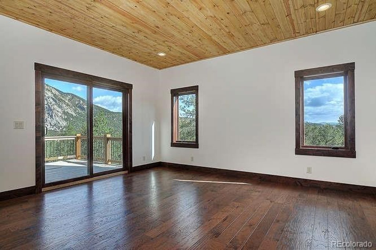
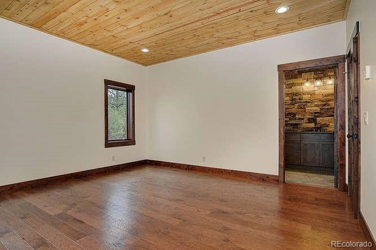
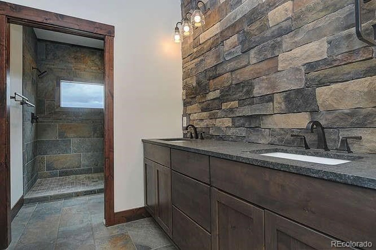
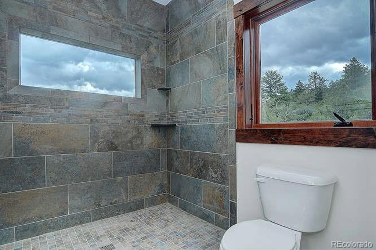
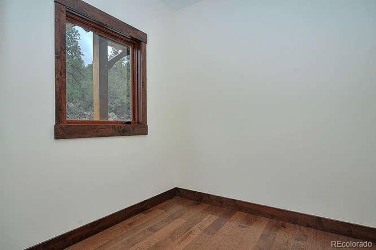
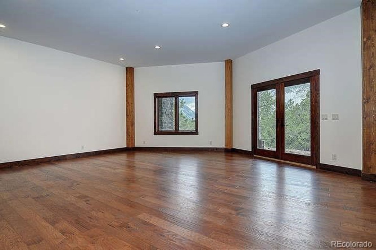
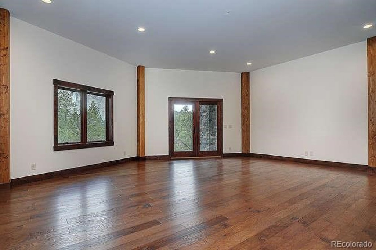
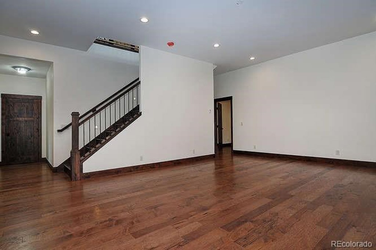
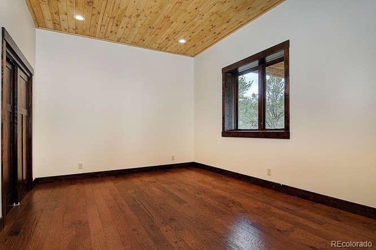
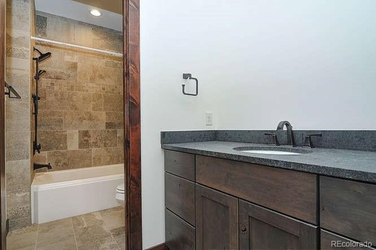
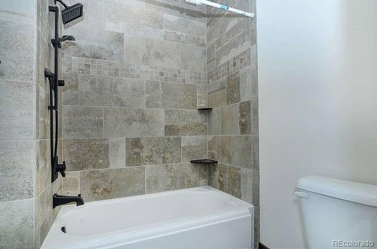
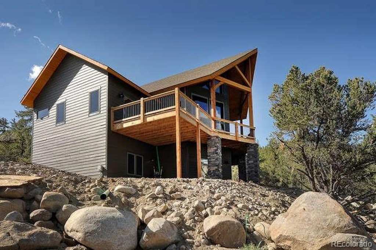
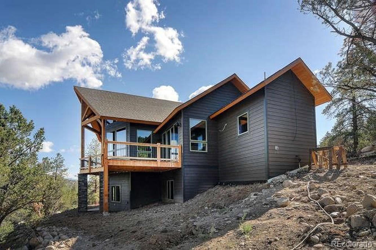
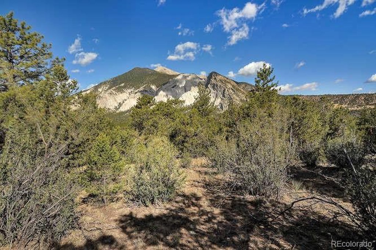
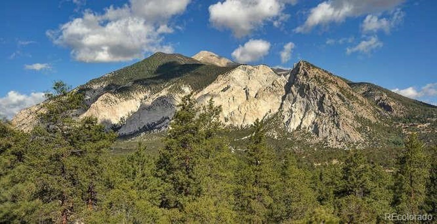


 Menu
Menu
 Schedule a Showing
Schedule a Showing

