10653 Flagler Court
Parker, CO 80134 — Douglas county
Price
$710,000
Sqft
4770.00 SqFt
Baths
5
Beds
5
Description
Wonderful Ranch on Cul-de-Sac!*$15k Seller Concession for Add'l Upgrades and Closing Costs*Well-maintained spacious and bright open floor plan*Over 4,200sf of finished living space*Dual Master Suites*Newer carpet throughout*Gourmet Kitchen boasting upgraded quartz countertops*Glass tile backsplash*GE Monogram stainless steel appliances*Family Room w/ 3-sided Fireplace* Roomy Master Bedroom w/ 5pc Master Bath and walk-in closet*Office w/ French Doors*Jack "N" Jill Bathroom*Fully Finished Basement w/ 10ft ceilings*Tiered Movie Theater Room includes projector and motorized screen*Additional Family/Bonus Room*Super-sized Bedrooms w/ walk-in closets*Expansive deck overlooking a generously-sized backyard*Spectacular for outdoor entertainment and lounging*Community Pool, Tennis Courts, Multiple Pocket Parks and Vast Trail System connects to Cherry Creek Trails*Elementary School in Neighborhood*Convenient to E-470, Retail and Dining**Welcome Home!**
Property Level and Sizes
SqFt Lot
9583.20
Lot Features
Breakfast Nook, Built-in Features, Ceiling Fan(s), Eat-in Kitchen, Five Piece Bath, High Ceilings, Jack & Jill Bath, Jet Action Tub, Kitchen Island, Primary Suite, Open Floorplan, Pantry, Quartz Counters, Sound System, Vaulted Ceiling(s), Walk-In Closet(s)
Lot Size
0.22
Foundation Details
Structural
Basement
Finished,Full,Interior Entry/Standard
Base Ceiling Height
10
Common Walls
No Common Walls
Interior Details
Interior Features
Breakfast Nook, Built-in Features, Ceiling Fan(s), Eat-in Kitchen, Five Piece Bath, High Ceilings, Jack & Jill Bath, Jet Action Tub, Kitchen Island, Primary Suite, Open Floorplan, Pantry, Quartz Counters, Sound System, Vaulted Ceiling(s), Walk-In Closet(s)
Appliances
Dishwasher, Disposal, Double Oven, Gas Water Heater, Microwave, Refrigerator
Electric
Central Air
Flooring
Carpet, Tile, Vinyl, Wood
Cooling
Central Air
Heating
Forced Air
Fireplaces Features
Family Room
Utilities
Cable Available, Electricity Connected, Internet Access (Wired), Natural Gas Connected, Phone Connected
Exterior Details
Features
Private Yard, Rain Gutters
Patio Porch Features
Deck,Front Porch
Sewer
Public Sewer
Land Details
PPA
3118181.82
Road Frontage Type
Public Road
Road Responsibility
Public Maintained Road
Garage & Parking
Parking Spaces
1
Parking Features
Concrete, Oversized, Tandem
Exterior Construction
Roof
Composition
Construction Materials
Brick, Frame, Wood Siding
Architectural Style
Traditional
Exterior Features
Private Yard, Rain Gutters
Window Features
Double Pane Windows
Security Features
Carbon Monoxide Detector(s),Radon Detector,Smoke Detector(s)
Builder Source
Public Records
Financial Details
PSF Total
$143.82
PSF Finished
$161.18
PSF Above Grade
$285.12
Previous Year Tax
3208.00
Year Tax
2020
Primary HOA Management Type
Professionally Managed
Primary HOA Name
Clarke Farms HOA
Primary HOA Phone
719-260-4543
Primary HOA Website
https://www.clarkefarms.org
Primary HOA Amenities
Park,Playground,Pool,Tennis Court(s),Trail(s)
Primary HOA Fees Included
Recycling, Trash
Primary HOA Fees
98.00
Primary HOA Fees Frequency
Monthly
Primary HOA Fees Total Annual
1176.00
Location
Schools
Elementary School
Cherokee Trail
Middle School
Sierra
High School
Chaparral
Walk Score®
Contact me about this property
Arnie Stein
RE/MAX Professionals
6020 Greenwood Plaza Boulevard
Greenwood Village, CO 80111, USA
6020 Greenwood Plaza Boulevard
Greenwood Village, CO 80111, USA
- Invitation Code: arnie
- arnie@arniestein.com
- https://arniestein.com
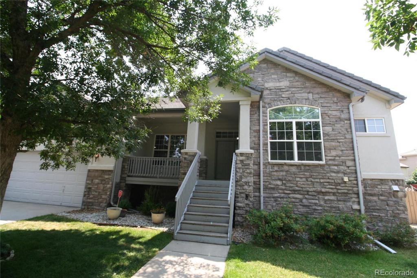
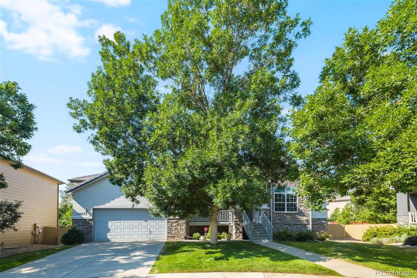
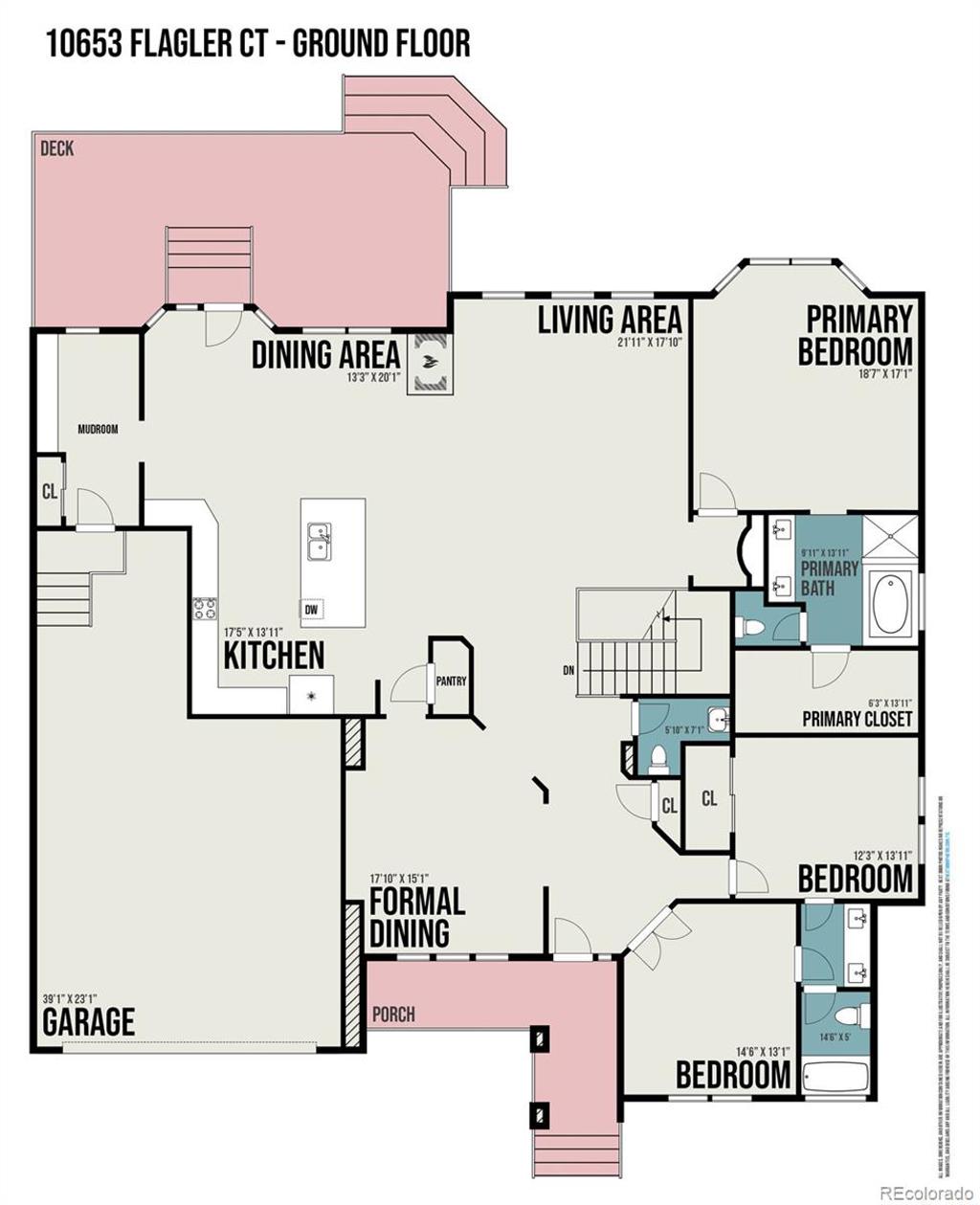
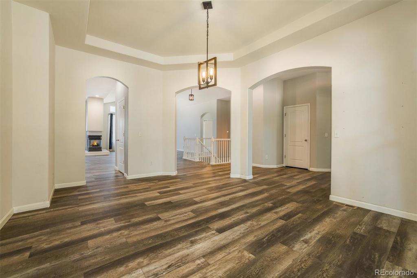
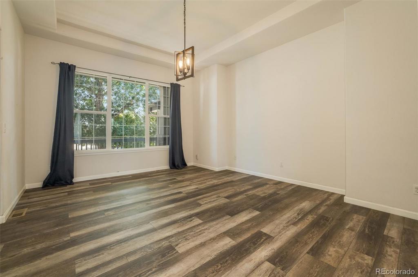
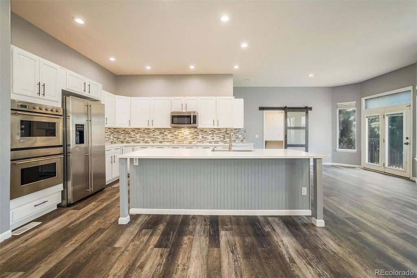
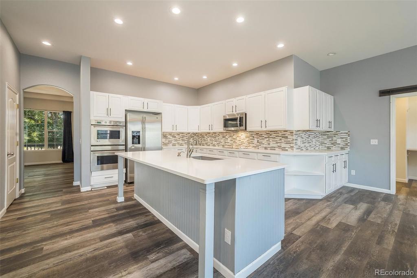
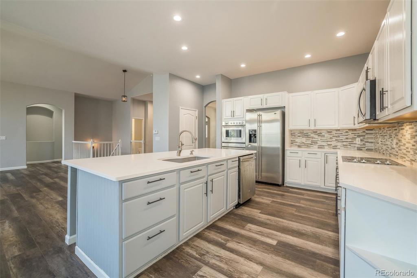
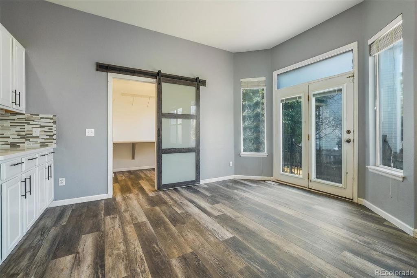
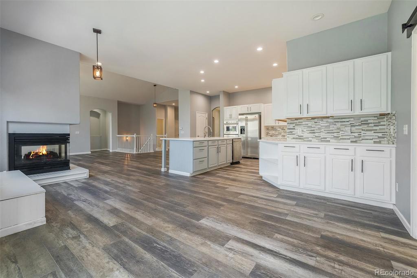
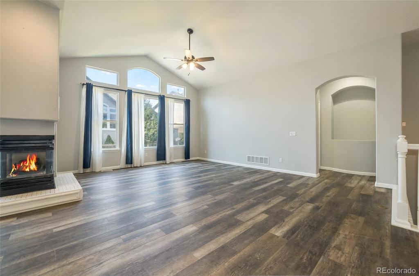
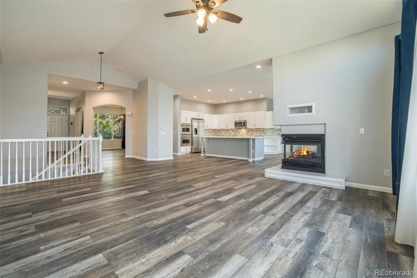
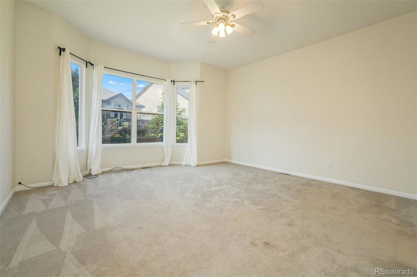
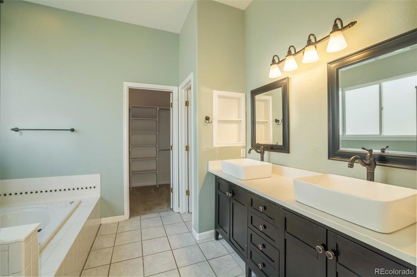
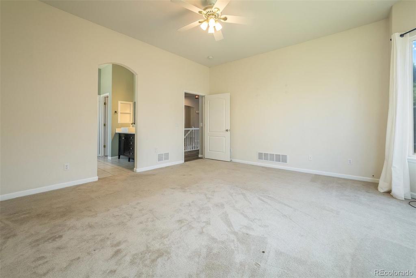
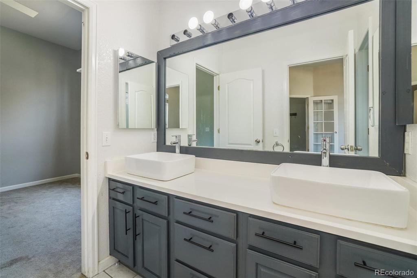
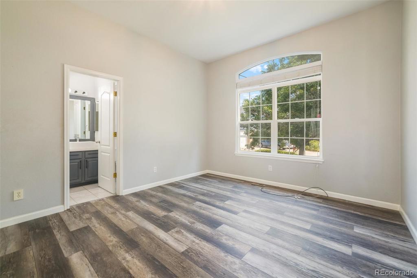
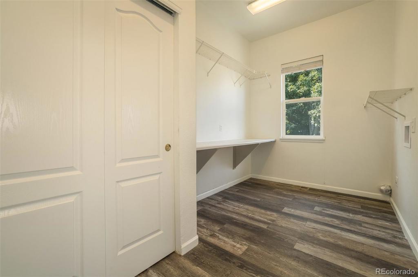
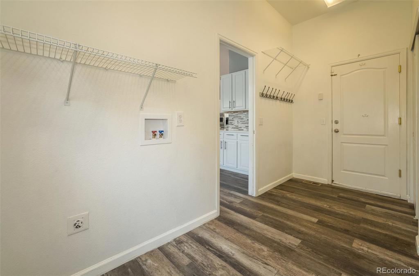
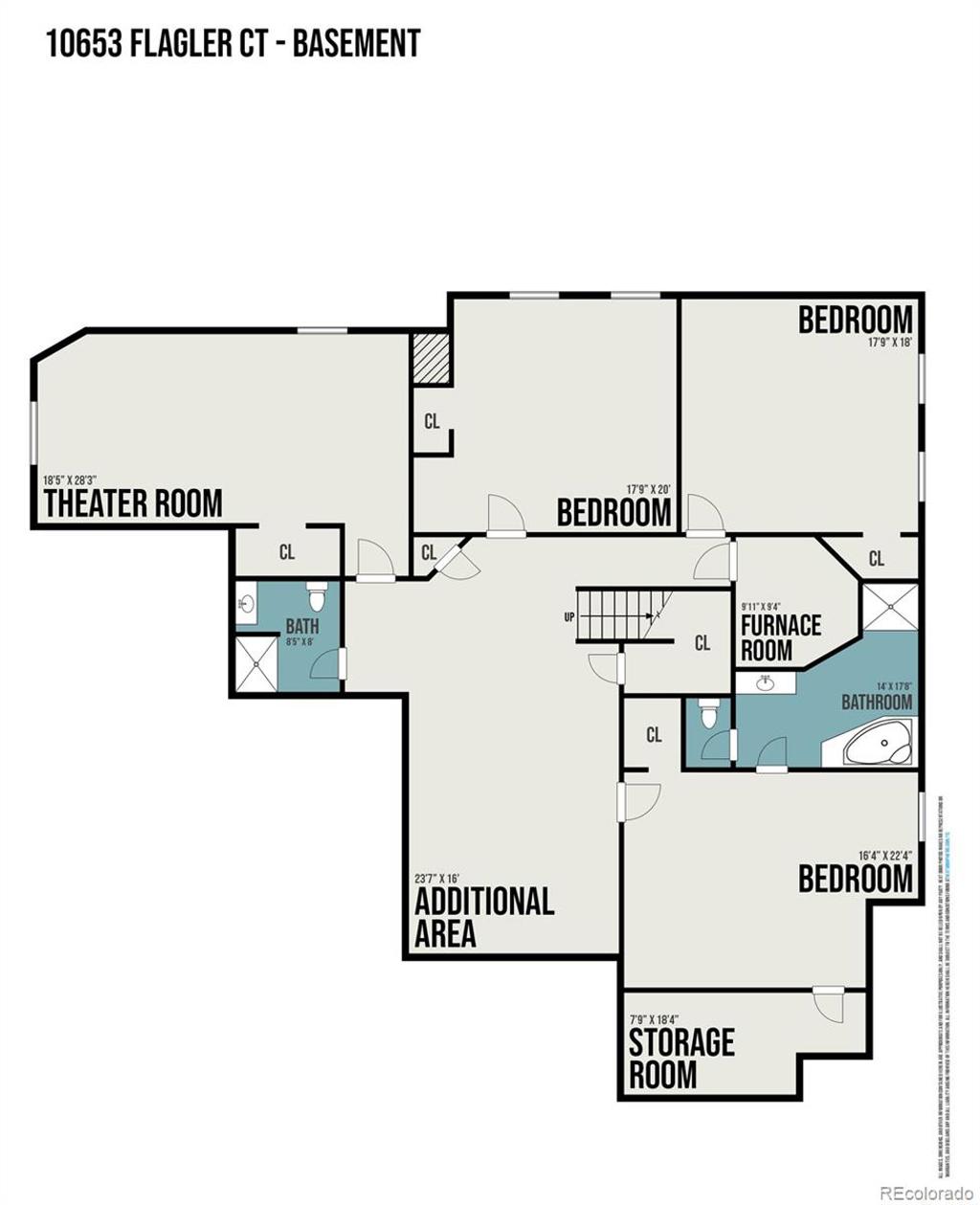
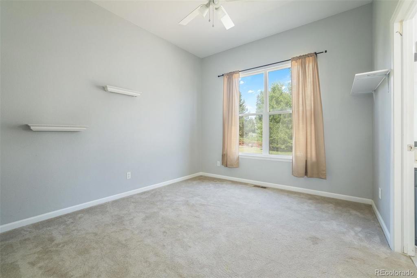
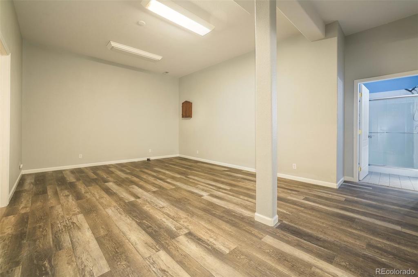
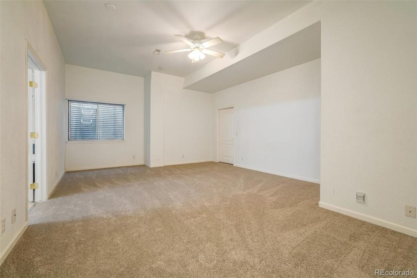
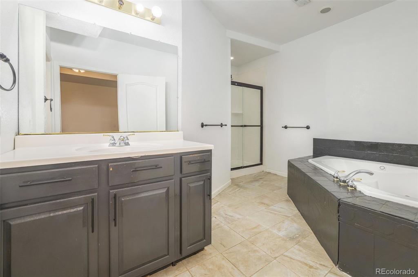
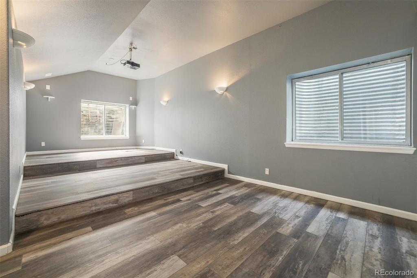
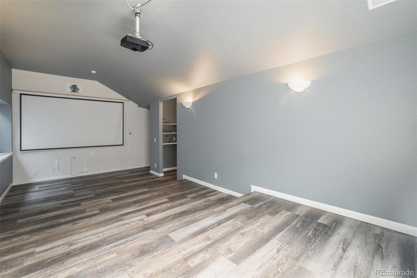
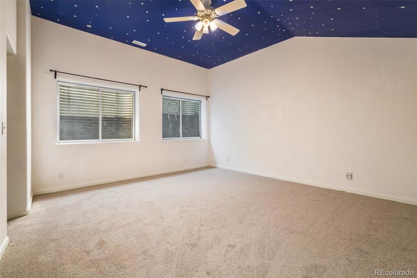
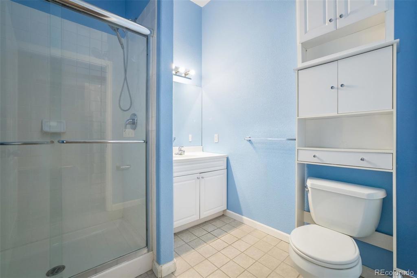
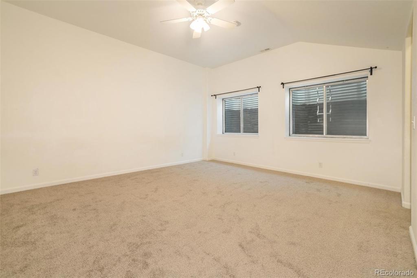
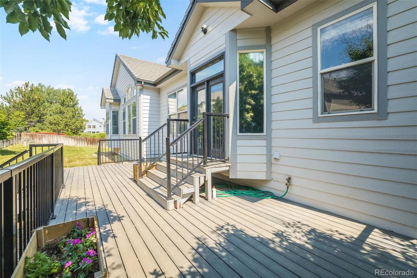
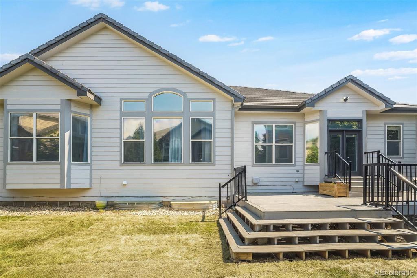
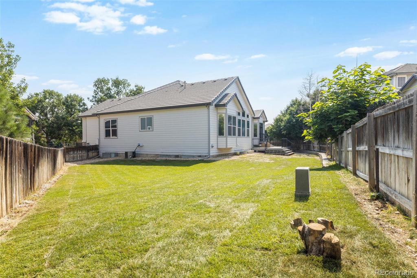
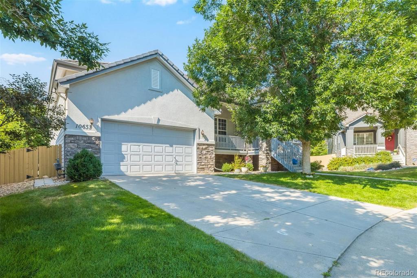


 Menu
Menu


