17929 E Emilia Drive
Parker, CO 80134 — Douglas county
Price
$700,000
Sqft
4750.00 SqFt
Baths
3
Beds
5
Description
Spectacular Seth floorplan on one of the LARGEST HOMESITES in Anthology. ENORMOUS BACKYARD is fully fenced, and has been finished with a beautiful patio, irrigated raised garden bed full of produce, and a built in fire-pit area. Inside, this home is full of WARMTH and NATURAL LIGHT, allowing endless means for entertaining and plenty of living space. Flexibility is the name of the game in this home, with MANY MULTI_US SPACES. The front room offers the flexibility for a formal dining, formal living room, office, playroom, or whatever you may need! CHEF'S KITCHEN features chiffon white cabinetry, a HUGE island, DOUBLE OVENS, 5 burner GAS RANGE, and built in microwave. Light pours into the LARGE AIRY SUNROOM, with 3 walls of windows and opens to the family room with cozy GAS FIREPLACE. The 5th MAIN LEVEL BEDROOM can also be used as an office, and is complete with a sizable closet and half bath. Upstairs, a SPACIOUS LOFT is the perfect space for a TV room, playroom, homeschool classroom or gym. You will also find a LARGE PRIMARY SUITE with a 30SQFT SPA SHOWER with rainhead, dual sinks and TWO WALK-IN CLOSETS TOTALING NEARLY 200 SQFT! One of the best parts about this home are the generously sized secondary bedrooms (much larger than most new builds) that share a a full bath. The basement of this home offers an additional 1,400 square feet that can be finished to your taste! The Anthology community offers a community POOL, private CLUBHOUSE, PARKS and TRAILS right outside your door. Why wait for a new build when you can move right into this near new home with all landscaping, fencing, window coverings complete!?!
Property Level and Sizes
SqFt Lot
6752.00
Lot Features
Entrance Foyer, Granite Counters, High Speed Internet, Kitchen Island, Open Floorplan, Pantry, Radon Mitigation System, Solid Surface Counters, Walk-In Closet(s)
Lot Size
0.16
Basement
Full,Unfinished
Interior Details
Interior Features
Entrance Foyer, Granite Counters, High Speed Internet, Kitchen Island, Open Floorplan, Pantry, Radon Mitigation System, Solid Surface Counters, Walk-In Closet(s)
Appliances
Convection Oven, Cooktop, Dishwasher, Disposal, Double Oven, Dryer, Microwave, Refrigerator, Washer
Electric
Central Air
Flooring
Carpet, Tile, Wood
Cooling
Central Air
Heating
Forced Air, Natural Gas
Fireplaces Features
Family Room
Exterior Details
Features
Fire Pit, Private Yard
Patio Porch Features
Front Porch,Patio
Water
Public
Sewer
Public Sewer
Land Details
PPA
4375000.00
Garage & Parking
Parking Spaces
1
Parking Features
Concrete
Exterior Construction
Roof
Composition
Construction Materials
Frame, Stone
Exterior Features
Fire Pit, Private Yard
Security Features
Carbon Monoxide Detector(s)
Builder Name 1
Richmond American Homes
Financial Details
PSF Total
$147.37
PSF Finished
$217.19
PSF Above Grade
$217.19
Previous Year Tax
4842.00
Year Tax
2020
Primary HOA Management Type
Professionally Managed
Primary HOA Name
Anthology West
Primary HOA Phone
303-224-0004
Primary HOA Amenities
Clubhouse,Park,Pool
Primary HOA Fees Included
Capital Reserves, Trash
Primary HOA Fees
225.00
Primary HOA Fees Frequency
Quarterly
Primary HOA Fees Total Annual
900.00
Location
Schools
Elementary School
Legacy Point
Middle School
Sagewood
High School
Ponderosa
Walk Score®
Contact me about this property
Arnie Stein
RE/MAX Professionals
6020 Greenwood Plaza Boulevard
Greenwood Village, CO 80111, USA
6020 Greenwood Plaza Boulevard
Greenwood Village, CO 80111, USA
- Invitation Code: arnie
- arnie@arniestein.com
- https://arniestein.com
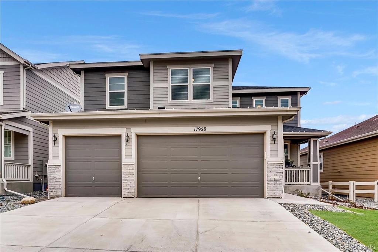
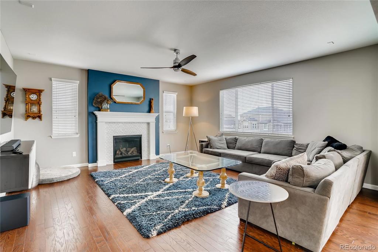
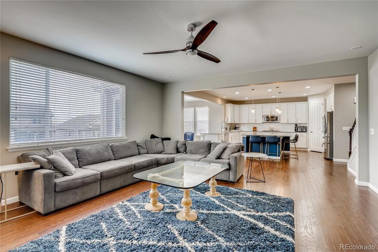
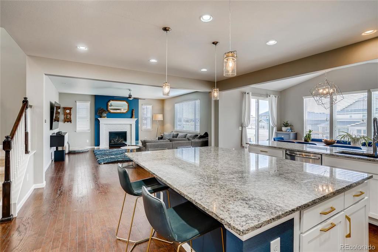
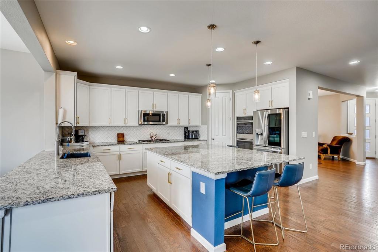
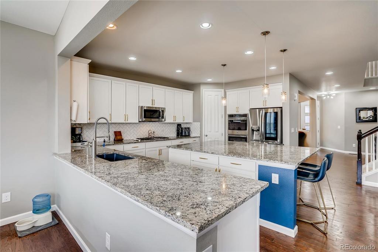
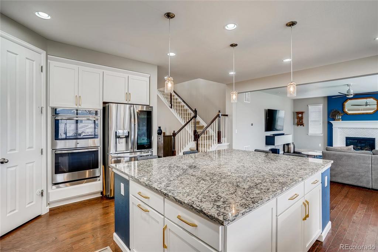
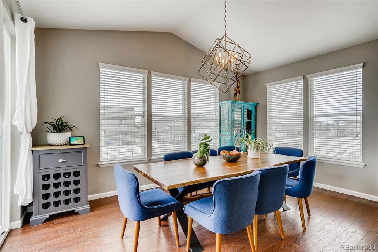
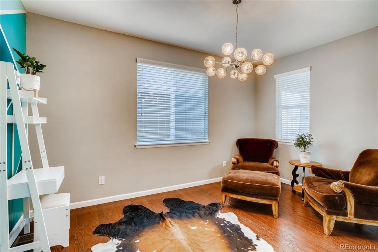
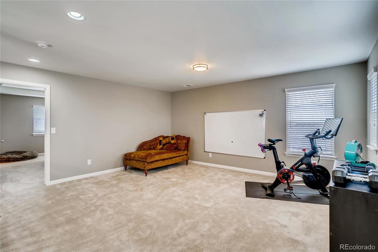
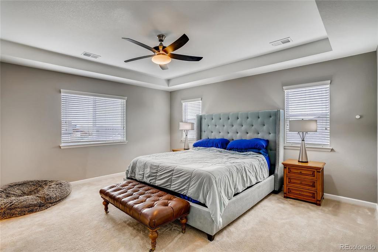
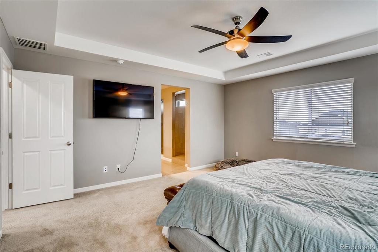
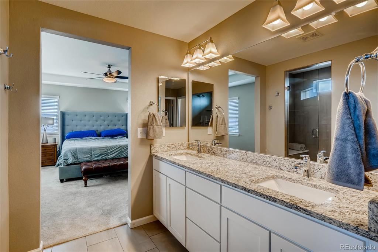
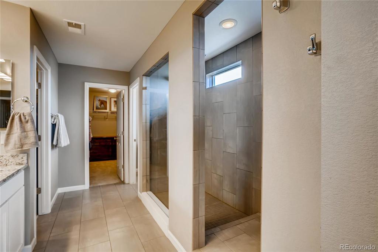
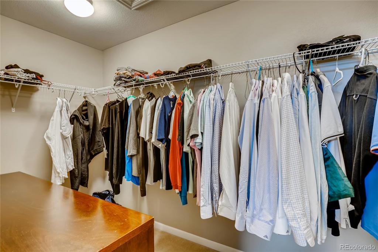
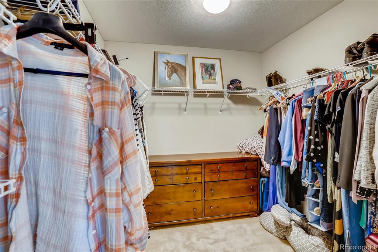
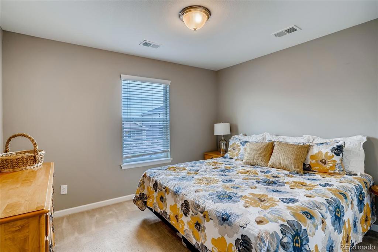
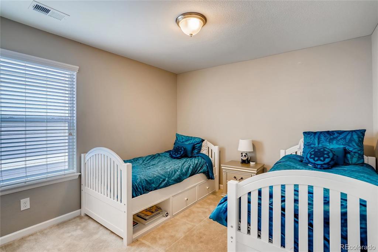
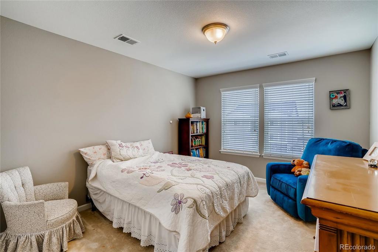
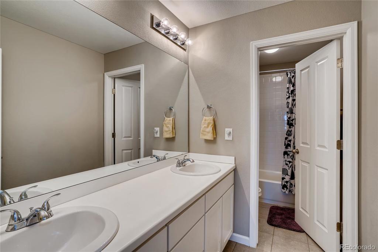
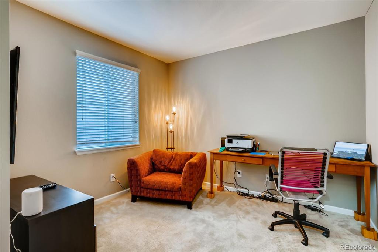
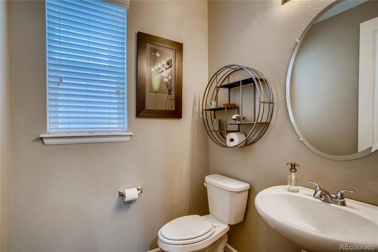
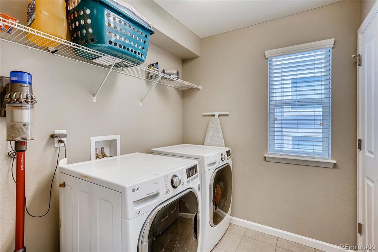
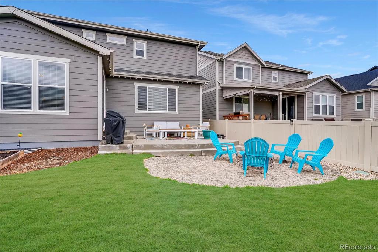
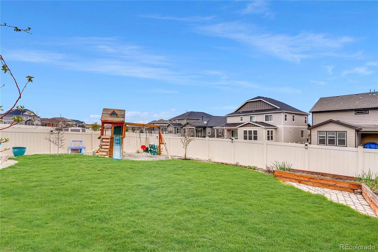
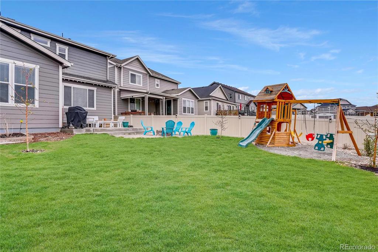
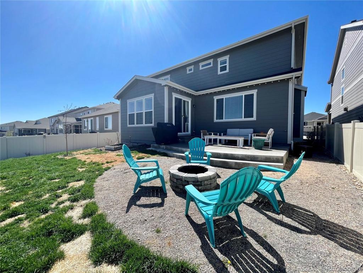
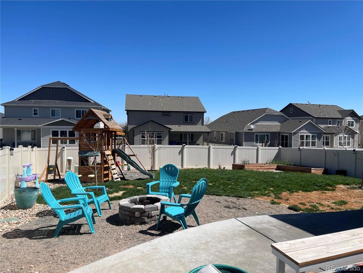
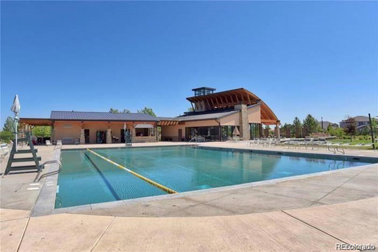
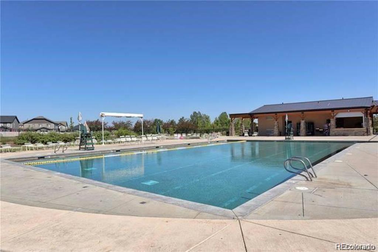
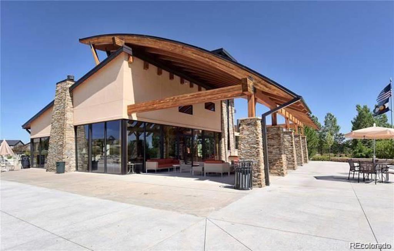
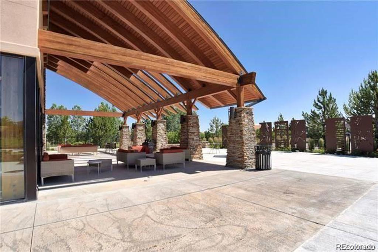
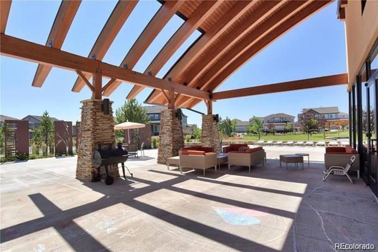
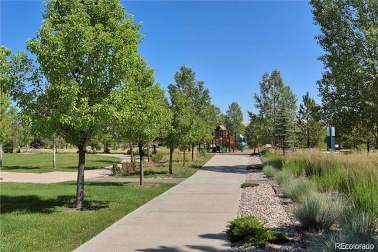
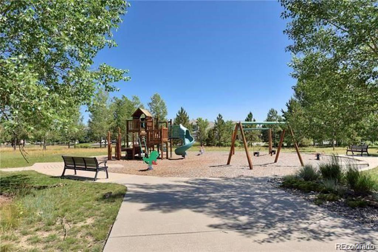
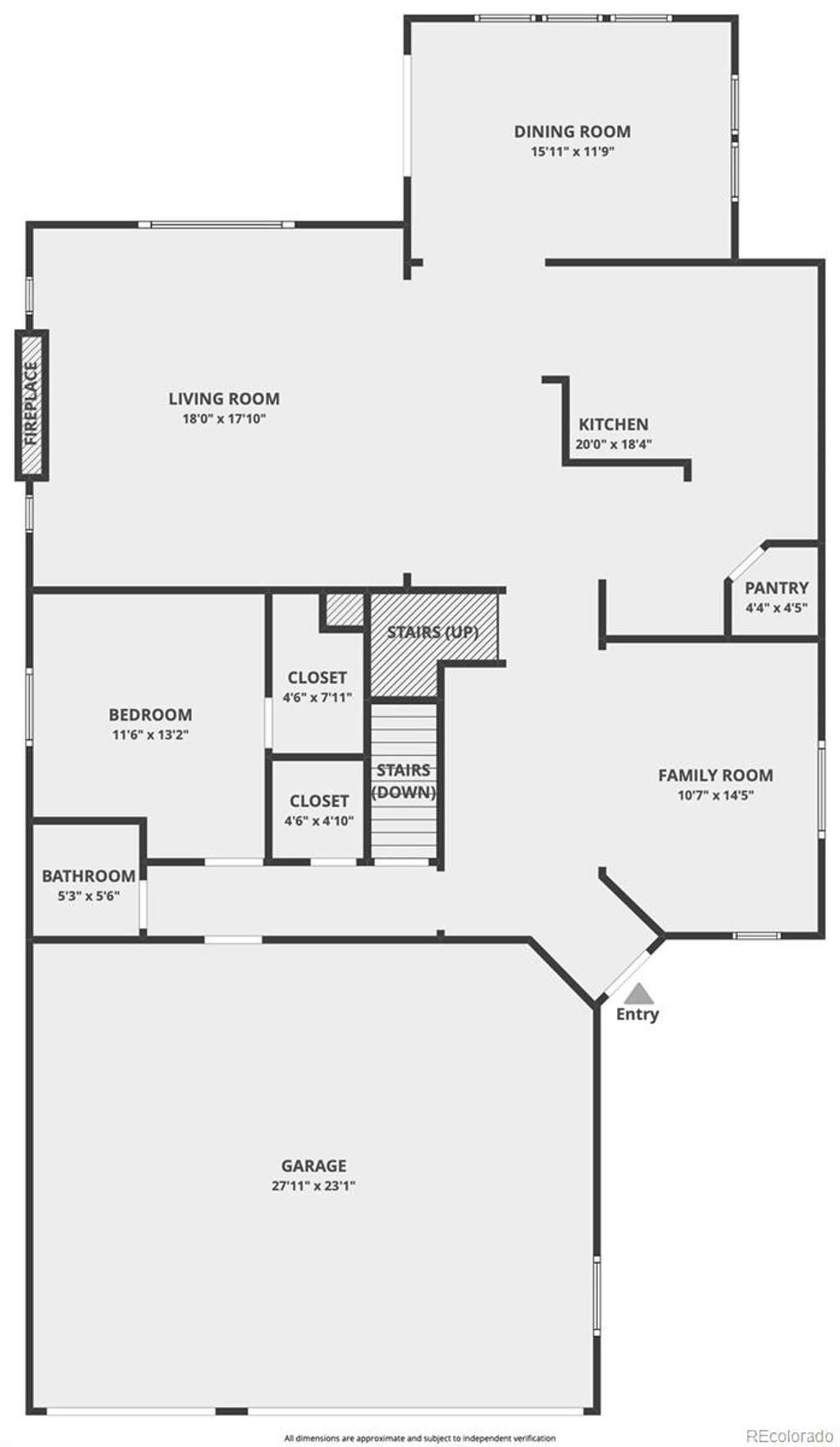
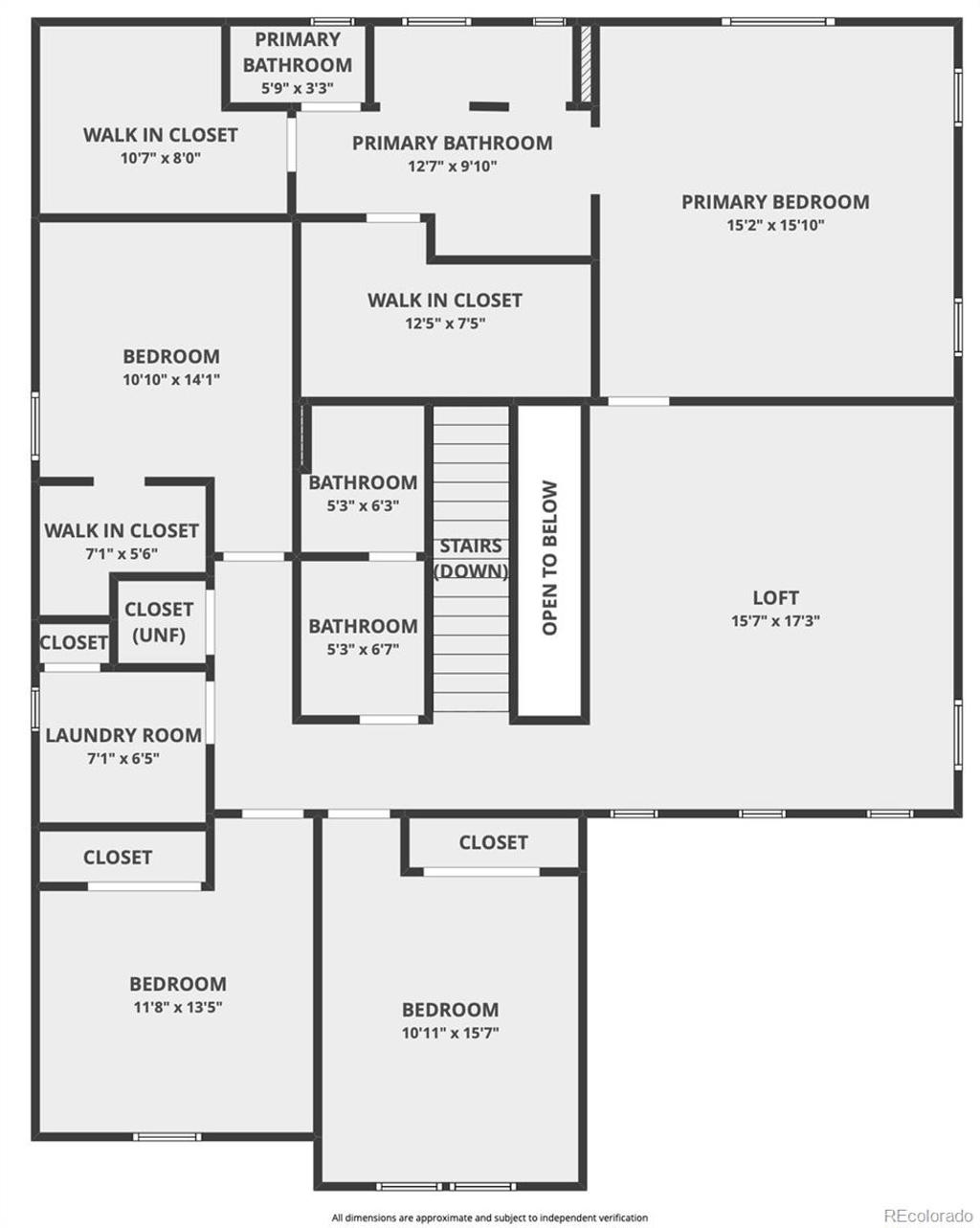
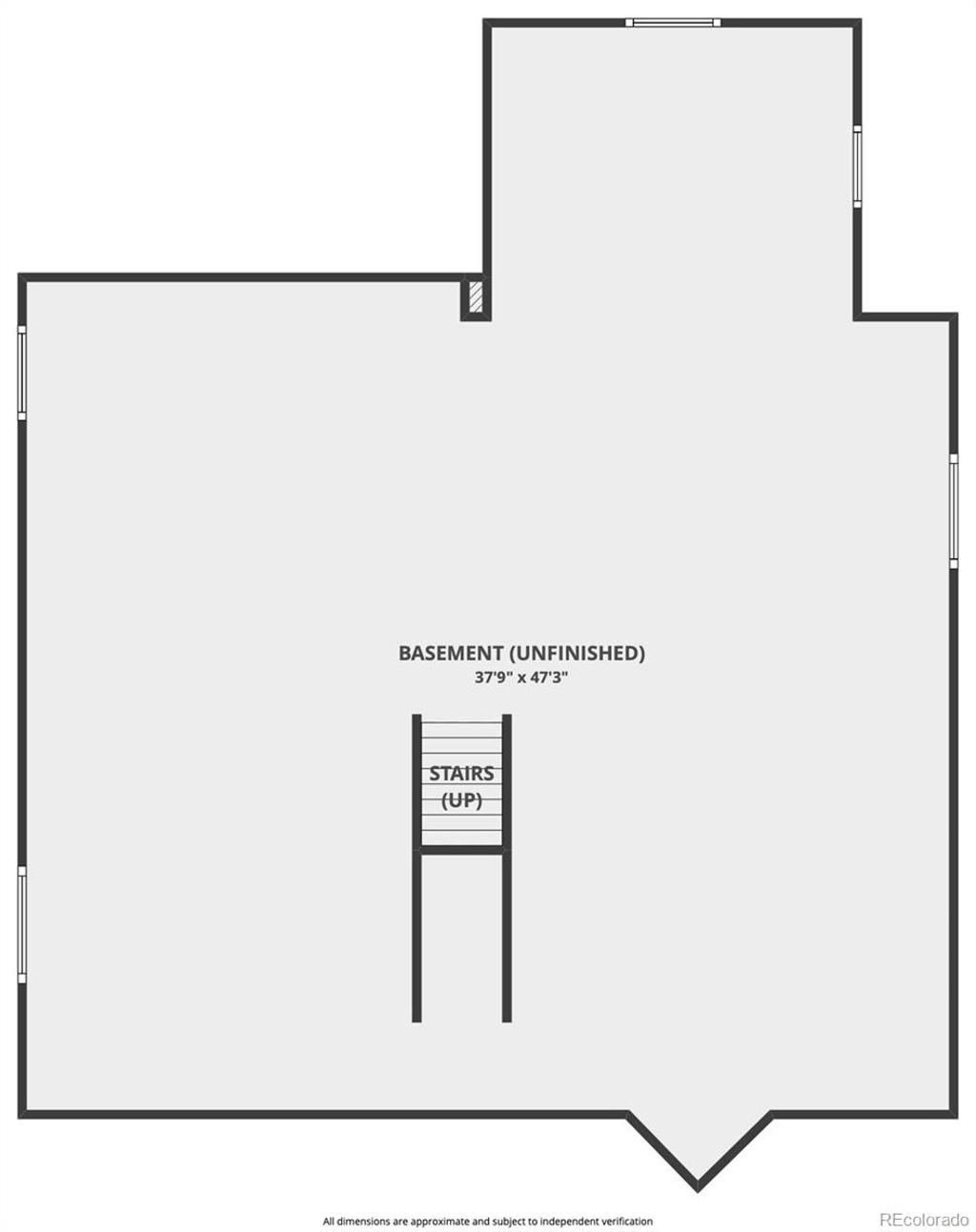
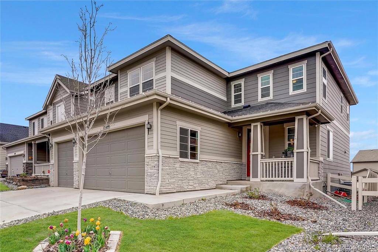


 Menu
Menu


