11691 Pine Hill Street
Parker, CO 80138 — Douglas county
Price
$544,900
Sqft
3891.00 SqFt
Baths
4
Beds
5
Description
Immaculate 2-story home in the coveted Black Bear Golf Club Neighborhood in close proximity to Frontier Valley Elementary. Welcoming front porch draws you in as you pull up into the driveway. Enter in to an elegant foyer and main floor study. A beautiful family room with high ceilings, abundant natural light, cozy gas fireplace flows effortlessly into the well-appointed kitchen and dining room for easy entertaining. The well-appointed kitchen boasts high end stainless steel appliances including a cooktop and double ovens, large center island with counter seating, granite countertops and pantry. Create unforgettable memories around the dining table in the adjacent dining room or step out onto the spacious deck for an al fresco dining experience. Rest and relaxation await in the upstairs master suite that delights with a large walk-in closet and spa-inspired 5-piece bathroom. Completing the upstairs is a separate laundry room and three additional bedrooms. The basement features a spacious family room/bonus that could be used as a game or recreation area, guest bedroom, 3/4 bathroom and storage rooms. The backyard of the home is gorgeous complete with a wonderful Deck and perfect for relaxing in the Colorado sun or under the wonderful Colorado Stars. You will not be disappointed, so don't miss out on this Parker gem!
Property Level and Sizes
SqFt Lot
6621.00
Lot Features
Ceiling Fan(s), Eat-in Kitchen, Five Piece Bath, Granite Counters, Jack & Jill Bath, Primary Suite, Open Floorplan, Pantry, Smoke Free, Sound System, Vaulted Ceiling(s), Walk-In Closet(s), Wet Bar
Lot Size
0.15
Foundation Details
Concrete Perimeter
Basement
Finished,Partial,Sump Pump
Interior Details
Interior Features
Ceiling Fan(s), Eat-in Kitchen, Five Piece Bath, Granite Counters, Jack & Jill Bath, Primary Suite, Open Floorplan, Pantry, Smoke Free, Sound System, Vaulted Ceiling(s), Walk-In Closet(s), Wet Bar
Appliances
Cooktop, Dishwasher, Disposal, Double Oven, Refrigerator
Electric
Central Air
Flooring
Carpet, Linoleum, Tile, Wood
Cooling
Central Air
Heating
Forced Air
Fireplaces Features
Family Room
Utilities
Electricity Connected, Natural Gas Connected, Phone Connected
Exterior Details
Features
Garden, Private Yard, Rain Gutters
Patio Porch Features
Covered,Front Porch,Patio
Lot View
Mountain(s)
Water
Public
Sewer
Public Sewer
Land Details
PPA
3666666.67
Road Surface Type
Paved
Garage & Parking
Parking Spaces
1
Parking Features
Concrete, Lighted
Exterior Construction
Roof
Composition
Construction Materials
Brick, Frame
Architectural Style
Contemporary
Exterior Features
Garden, Private Yard, Rain Gutters
Window Features
Double Pane Windows, Window Coverings
Security Features
Carbon Monoxide Detector(s),Smoke Detector(s)
Financial Details
PSF Total
$141.35
PSF Finished
$143.49
PSF Above Grade
$198.13
Previous Year Tax
3816.00
Year Tax
2018
Primary HOA Management Type
Professionally Managed
Primary HOA Name
Canterbury Crossing Master Association
Primary HOA Phone
303-841-8658
Primary HOA Website
www.canterberrycrossinghoa.com
Primary HOA Amenities
Pool,Tennis Court(s)
Primary HOA Fees Included
Maintenance Grounds, Trash
Primary HOA Fees
172.00
Primary HOA Fees Frequency
Quarterly
Primary HOA Fees Total Annual
878.00
Location
Schools
Elementary School
Frontier Valley
Middle School
Cimarron
High School
Legend
Walk Score®
Contact me about this property
Arnie Stein
RE/MAX Professionals
6020 Greenwood Plaza Boulevard
Greenwood Village, CO 80111, USA
6020 Greenwood Plaza Boulevard
Greenwood Village, CO 80111, USA
- Invitation Code: arnie
- arnie@arniestein.com
- https://arniestein.com
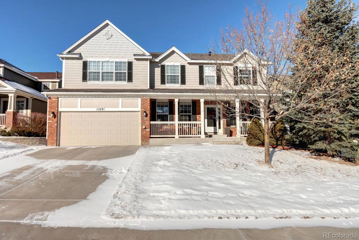
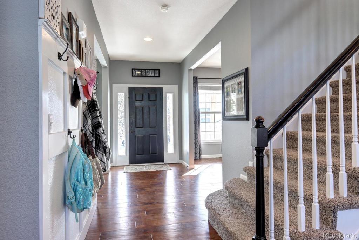
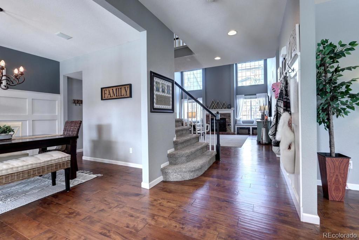
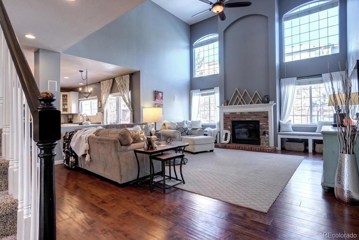
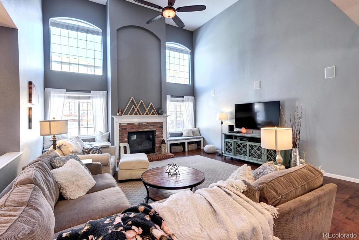
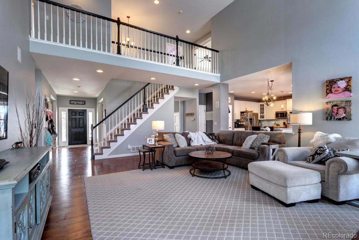
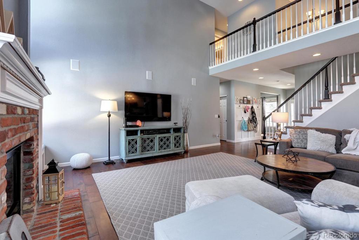
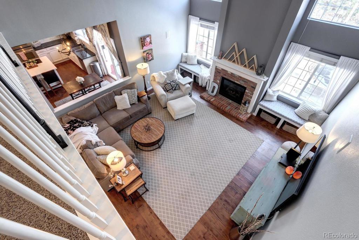
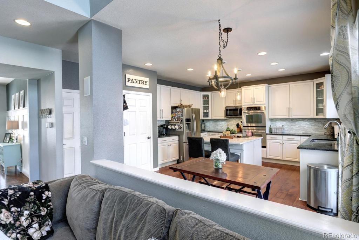
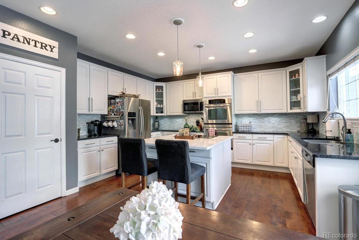
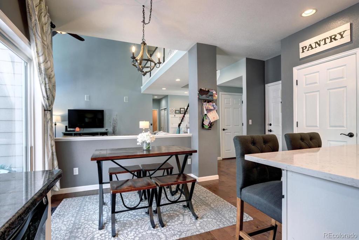
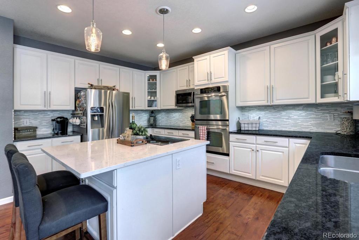
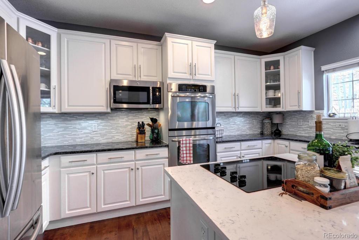
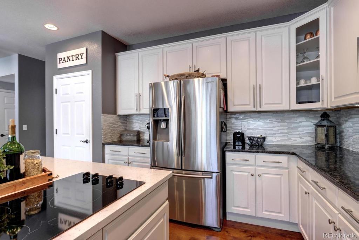
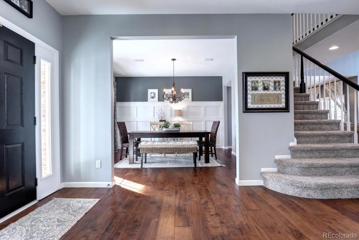
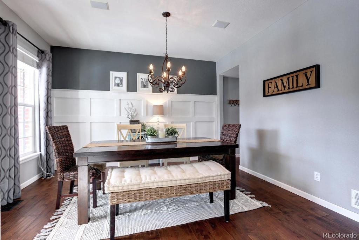
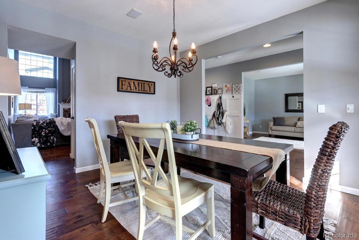
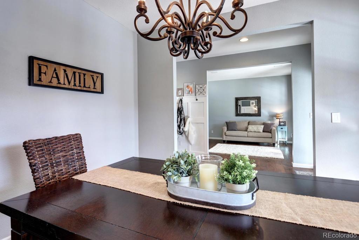
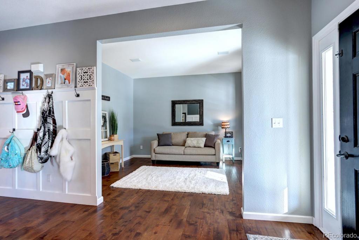
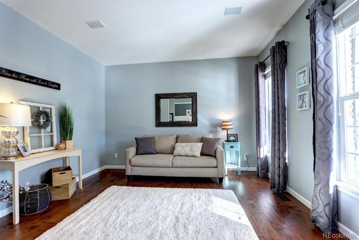
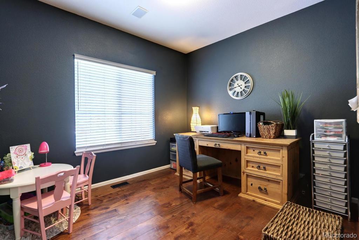
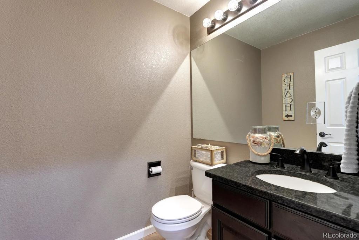
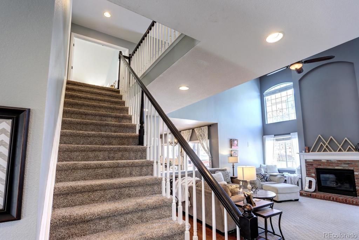
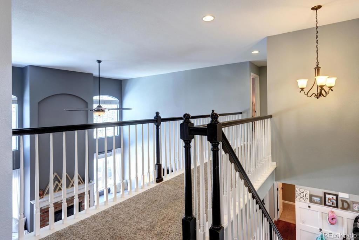
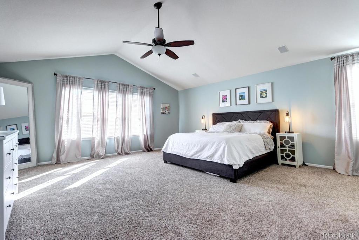
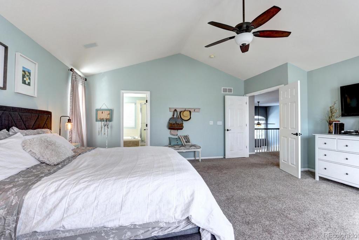
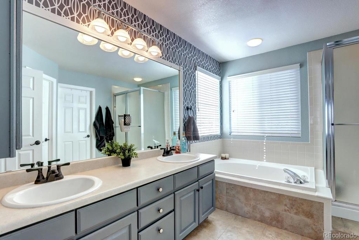
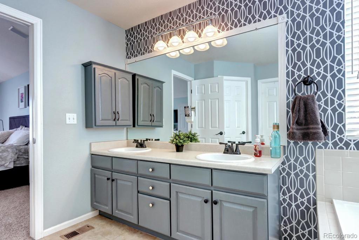
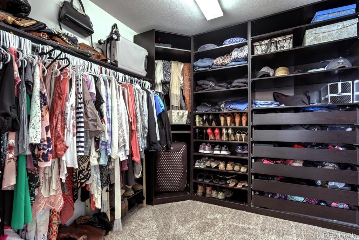
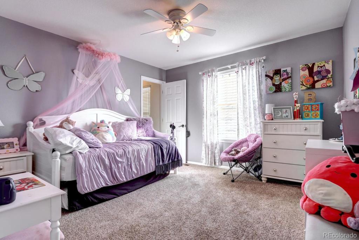
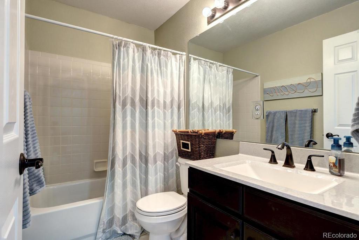
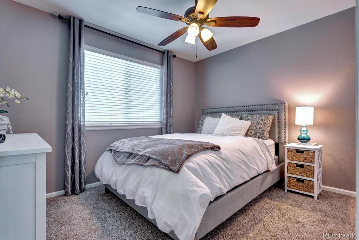
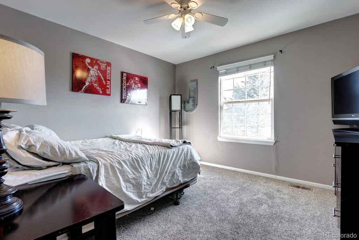
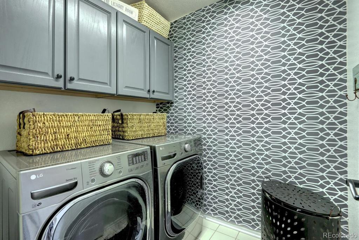
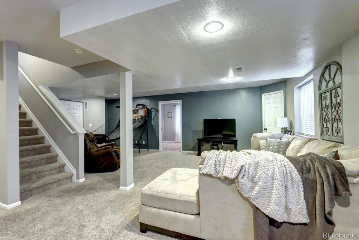
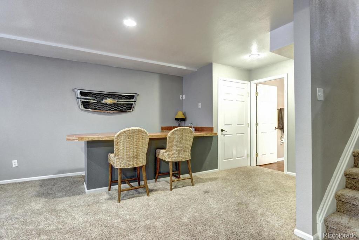
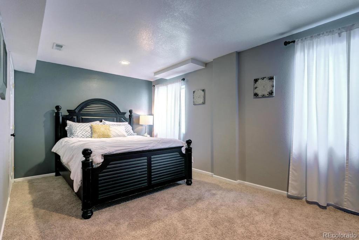
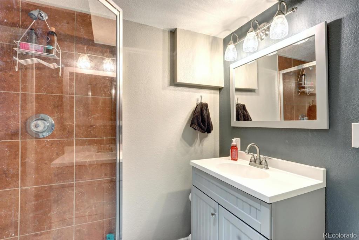
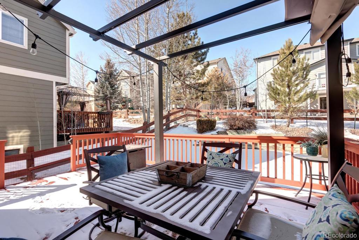
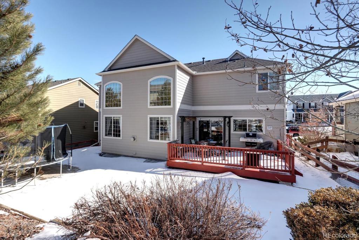


 Menu
Menu


