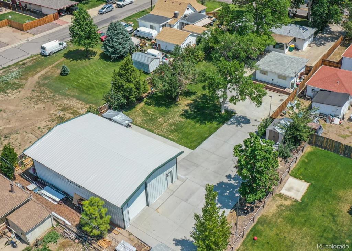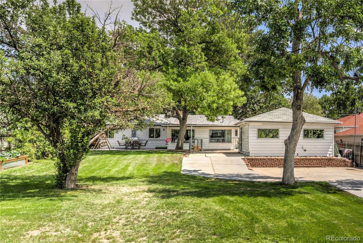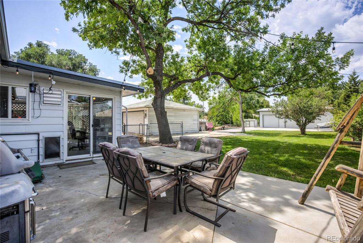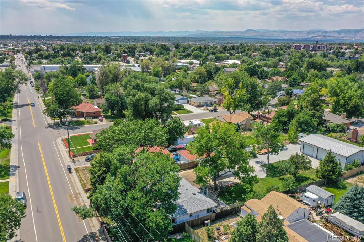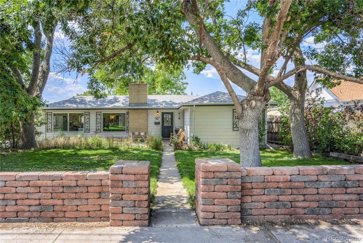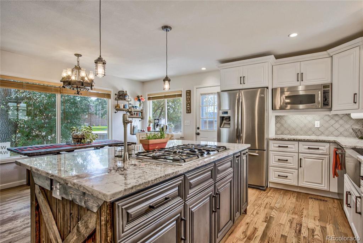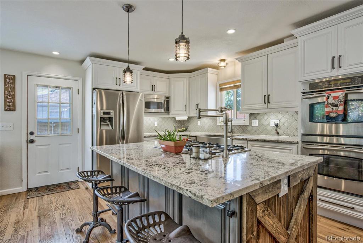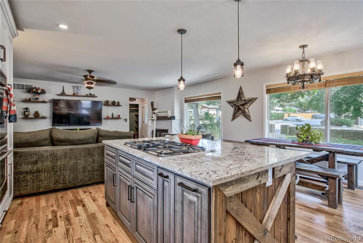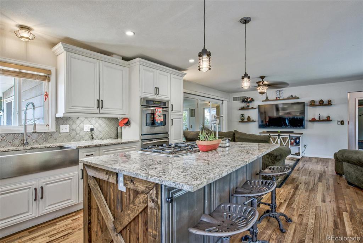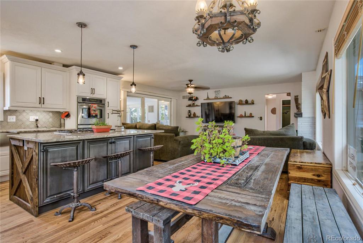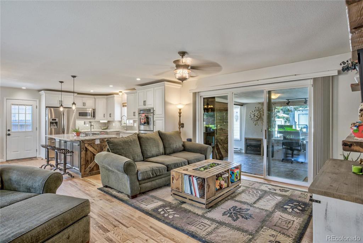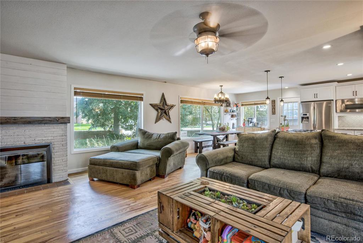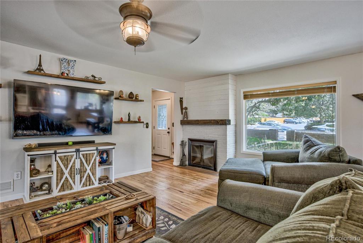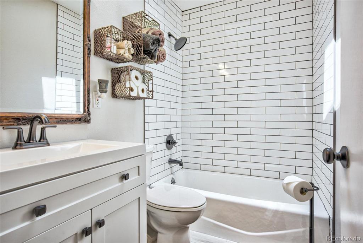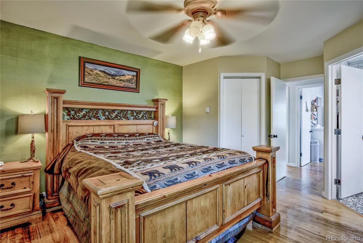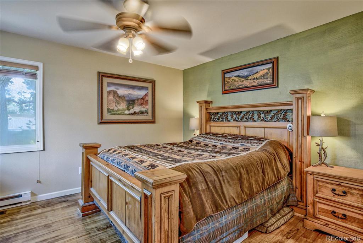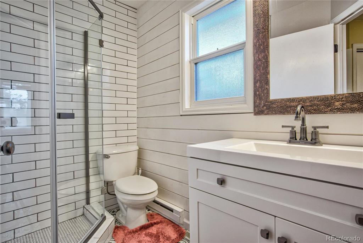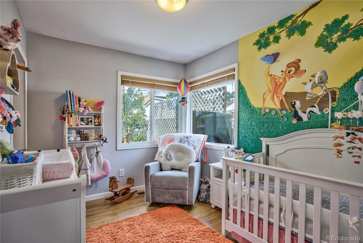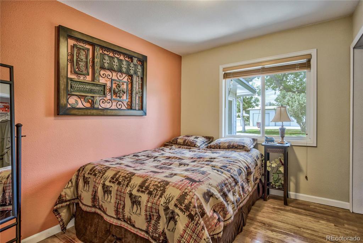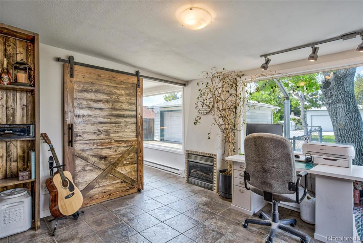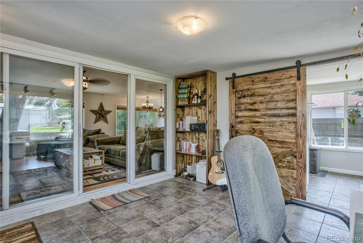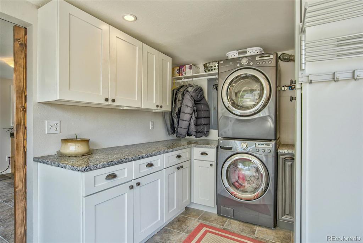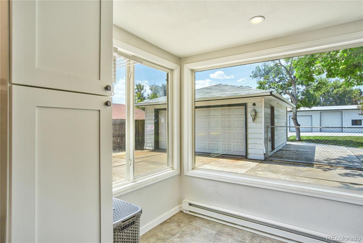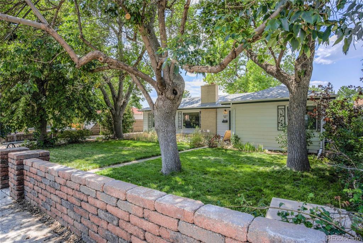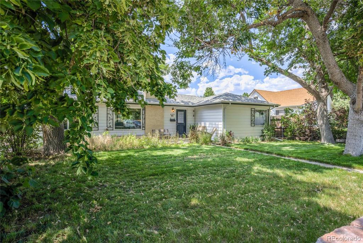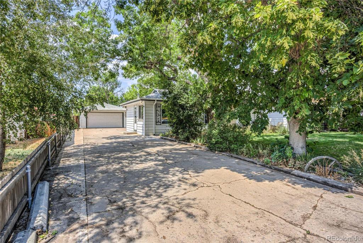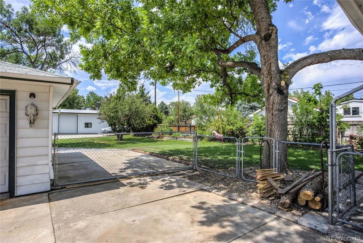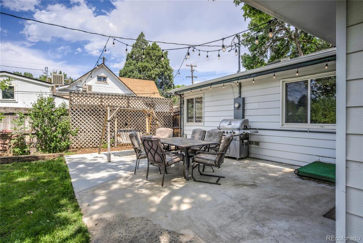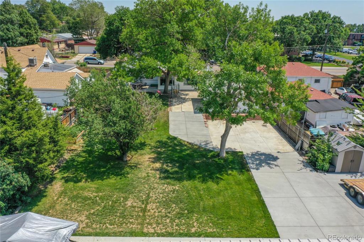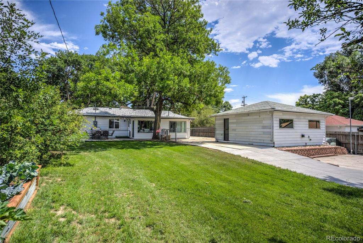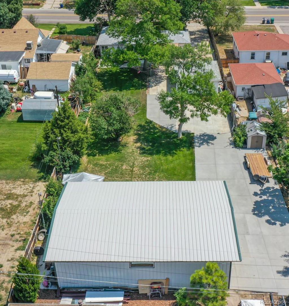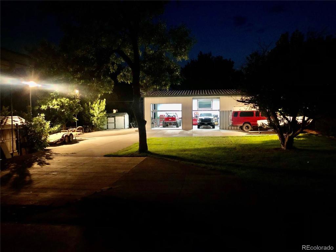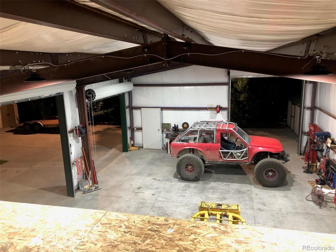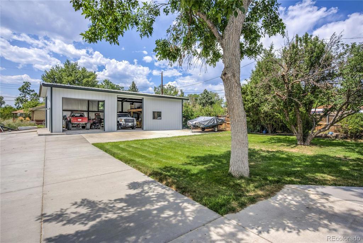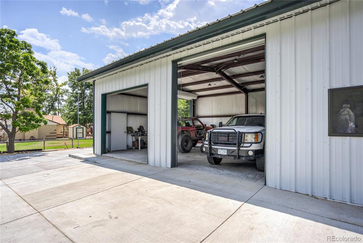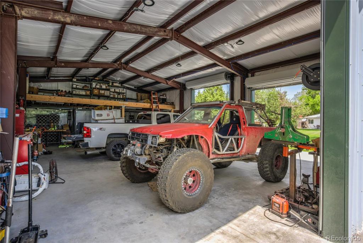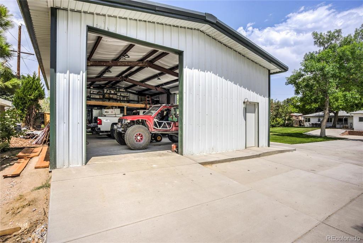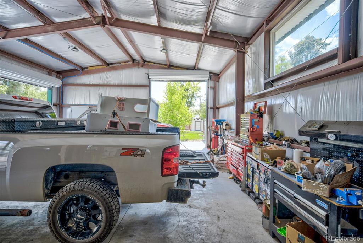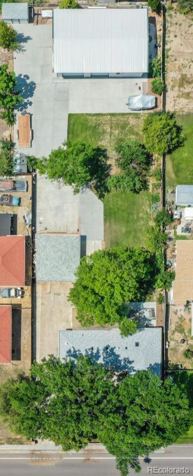Price
$599,999
Sqft
1616.00
Baths
2
Beds
3
Description
Fully remodeled home on .52 acre lot with 1500 sq ft shop less than a mile from Old Town Arvada! This 3bd/2ba 1616 sq ft home includes a brand new 1500 sq ft detached shop, 2 car detached garage, 2 sheds and a spacious backyard with stadium lighting. The shop is well insulated and includes two 12’ doors, one 10’ door, 220 wired, and a mezzanine/loft perfect for an office that overlooks the shop or extra storage. This ranch style home has a newly updated kitchen, featuring granite counter tops, island, stainless-steel appliances, double oven, gas stove top, pot-filler, and farmhouse sink. The open floorplan has hardwood floors throughout the home, 2 fireplaces (1-natural gas, 1-wood burning), triple pane windows and oversized windows in the sunroom that provide an abundant amount of sunlight. Additional updates include all bathrooms and a laundry room with custom barn door entrance. Front yard, backyard and raised garden bed all on sprinkler system fed by Ditch and Well Water providing significant utility savings! Click link for 3D Tour: https://www.squarevenue.com/ext/tour/ven_RTyzSQFGcsjz4prEpY1sbdoJdy/scene_1Hw2ZmJK60EwBANVR2DmXXzwEj1oXg1zbE?exit=trueandstyleless=true
Property Level and Sizes
Interior Details
Exterior Details
Land Details
Garage & Parking
Exterior Construction
Financial Details
Schools
Location
Schools
Walk Score®
Contact Me
About Me & My Skills
Numerous awards for Excellence and Results, RE/MAX Hall of Fame and
RE/MAX Lifetime Achievement Award. Owned 2 National Franchise RE Companies
#1 Agent RE/MAX Masters, Inc. 2013, Numerous Monthly #1 Awards,
Many past Top 10 Agent/Team awards citywide
My History
Owned Metro Brokers, Stein & Co.
President Broker/Owner Legend Realty, Better Homes and Gardens
President Broker/Owner Prudential Legend Realty
Worked for LIV Sothebys 7 years then 12 years with RE/MAX and currently with RE/MAX Professionals
Get In Touch
Complete the form below to send me a message.


 Menu
Menu