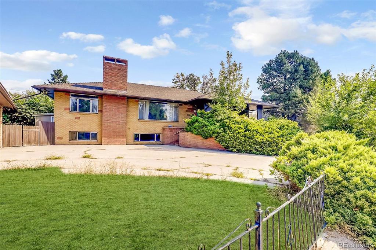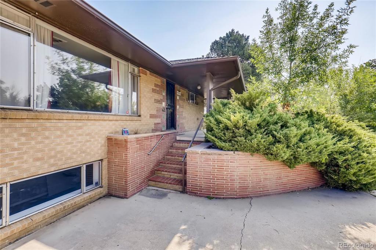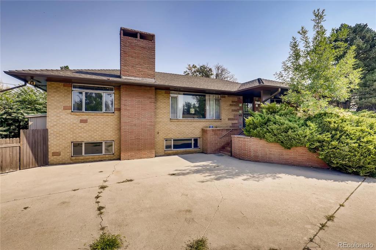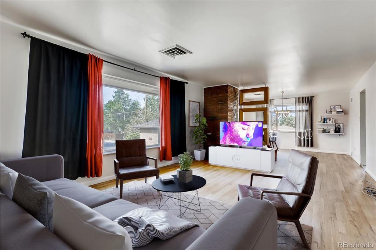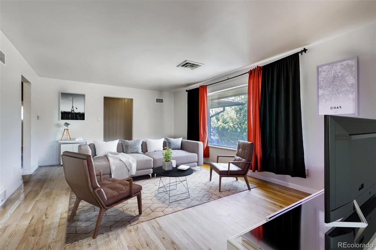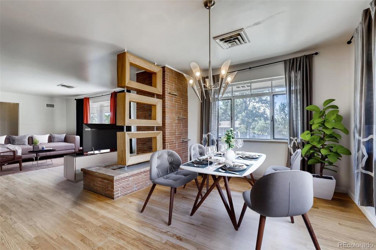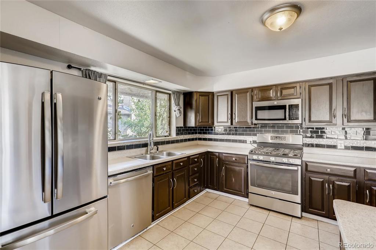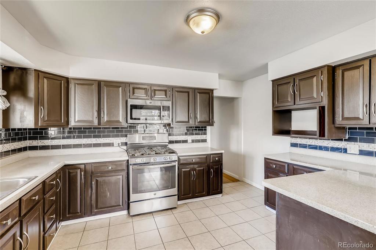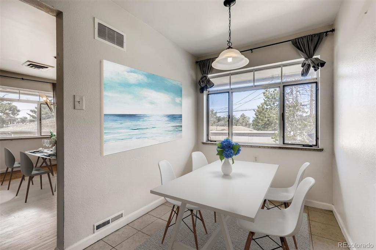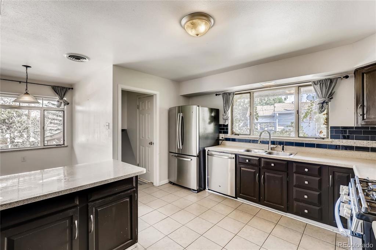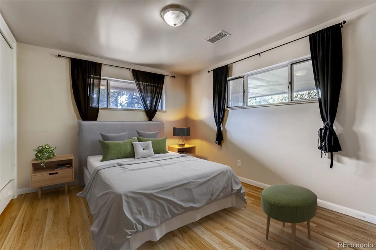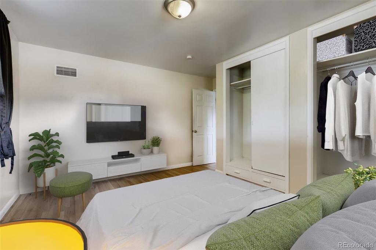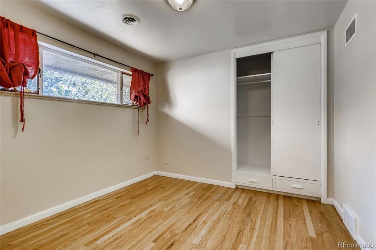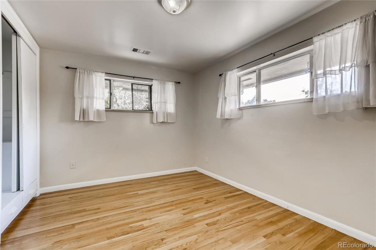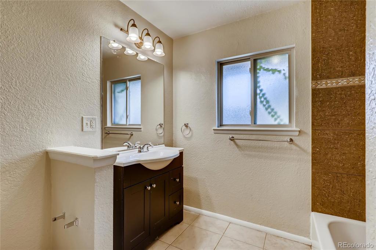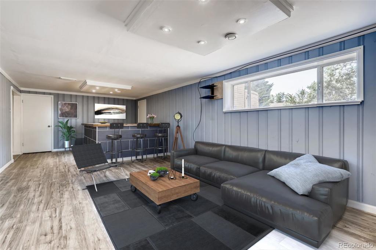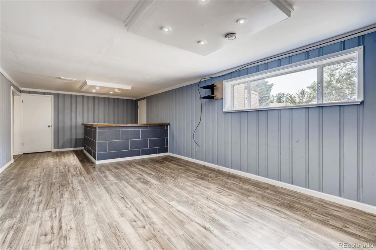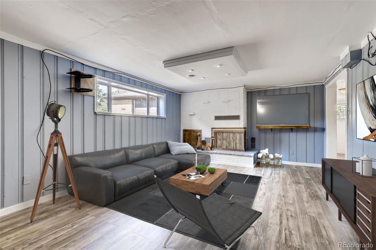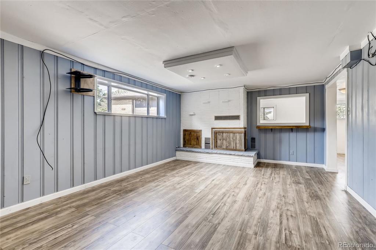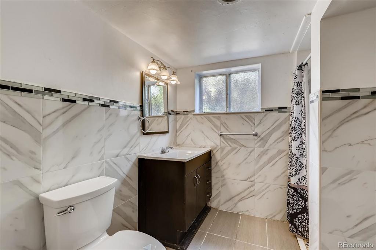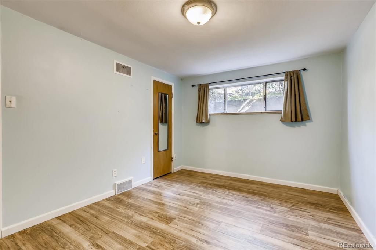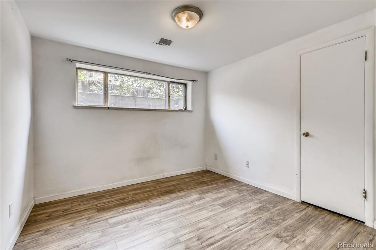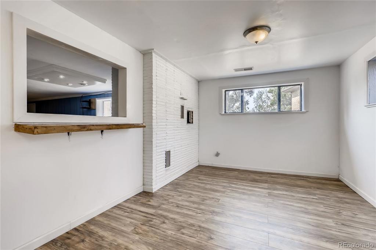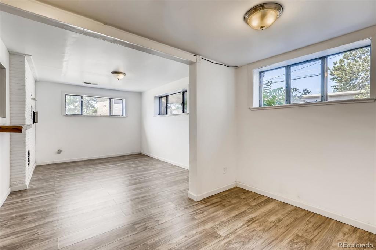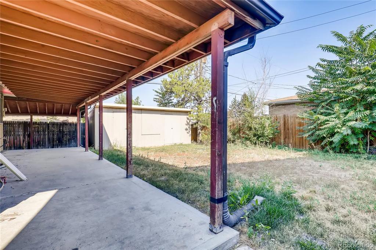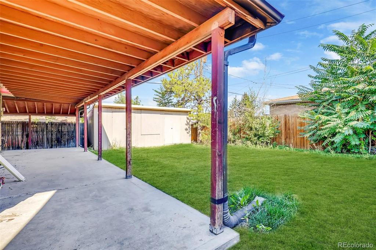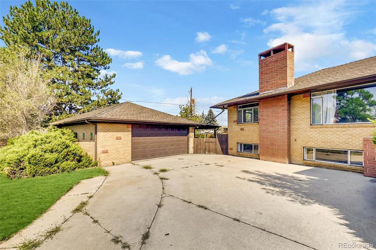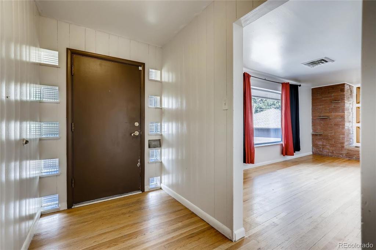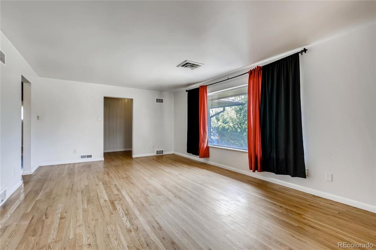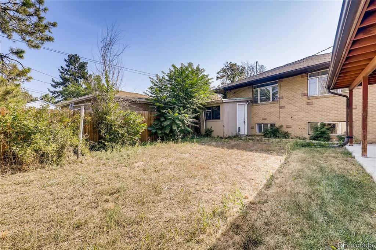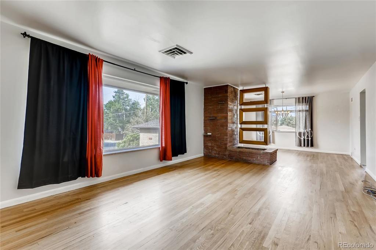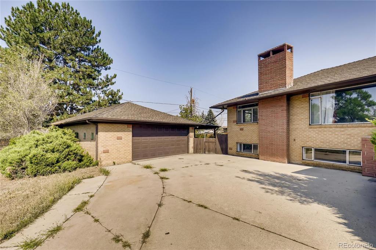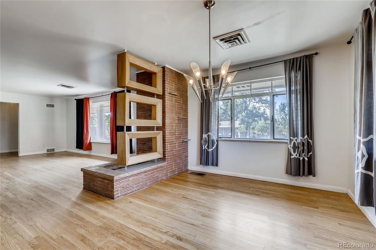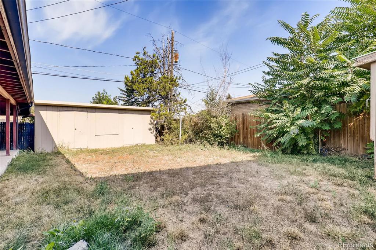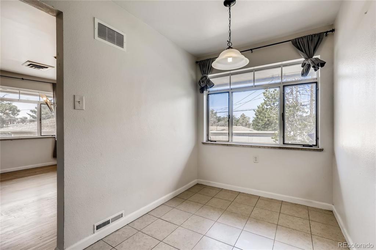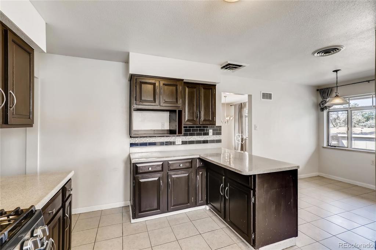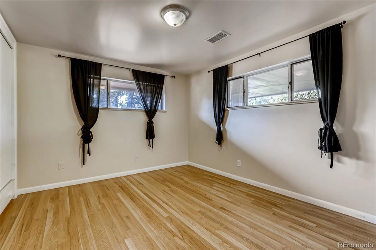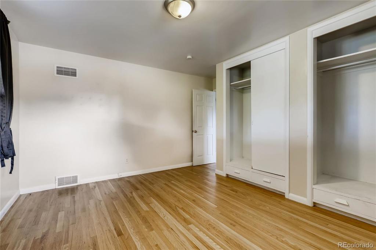Price
$460,000
Sqft
3120.00
Baths
2
Beds
5
Description
Mid-Century Modern Opportunity awaits you at this very spacious and unique home near the CU Medical Campus/Lowry! This 5 bed, 2 bath home has fantastic bones and a WHOPPING 3,120 sq ft of finished living area, per appraisal - including 1,560 in the basement. Plenty of space for working from home, remote learning, visitors and pets! Home sits on a corner lot facing south on 9,757 square feet, with sprinkler system. Photos show how the yard looks with a little TLC. Roof is approximately 5 years old., most appliances 4-5 years old. and are stainless steel with a newer electrical panel. Home boasts updated kitchen and baths, wood floors and tile throughout and an extra large driveway. Formal dining and breakfast nook are the perfect places enjoy every meal! Basement has a huge living room/entertainment area plus storage and laundry room. Very oversized (28' x 22') 2 car garage (deep and wide with a furnace), along with a storage shed! Fenced front yard surrounded by trees and shrubbery for extra privacy. At $147 per sq ft of finished space, this is a great deal for a turn key home or for an investment property as it has in the past rented for $3,500/month. *Home is vacant but we have provided some virtually staged photos to showcase the fantastic design and potential new lawn to inspire your imagination* This home is located in an area approved for down payment and closing cost grants, as in free money! Call listing agent for more information. Did you know??? The City of Aurora offers a rebate for water wise landscaping: https://www.auroragov.org/cms/One.aspx?portalId=16242704andpageId=16599022
Virtual Tour / Video
Property Level and Sizes
Interior Details
Exterior Details
Land Details
Garage & Parking
Exterior Construction
Financial Details
Schools
Location
Schools
Walk Score®
Contact Me
About Me & My Skills
Numerous awards for Excellence and Results, RE/MAX Hall of Fame and
RE/MAX Lifetime Achievement Award. Owned 2 National Franchise RE Companies
#1 Agent RE/MAX Masters, Inc. 2013, Numerous Monthly #1 Awards,
Many past Top 10 Agent/Team awards citywide
My History
Owned Metro Brokers, Stein & Co.
President Broker/Owner Legend Realty, Better Homes and Gardens
President Broker/Owner Prudential Legend Realty
Worked for LIV Sothebys 7 years then 12 years with RE/MAX and currently with RE/MAX Professionals
Get In Touch
Complete the form below to send me a message.


 Menu
Menu