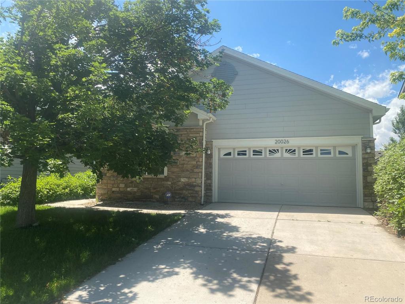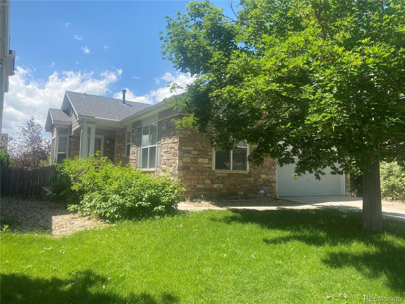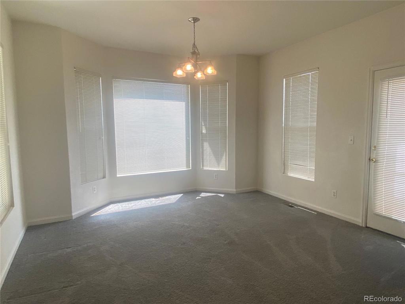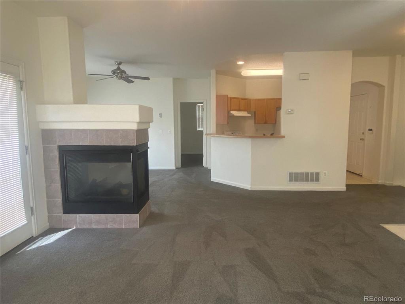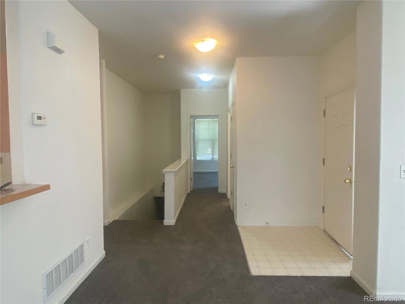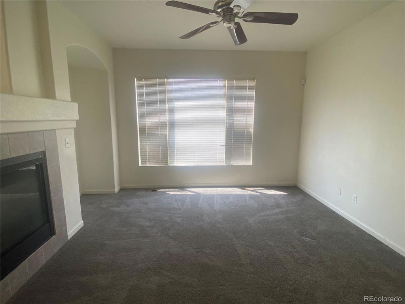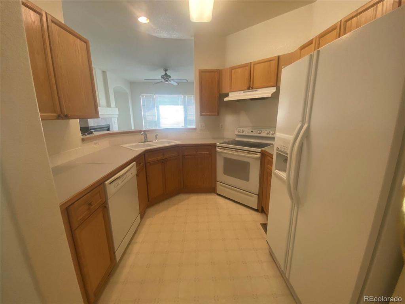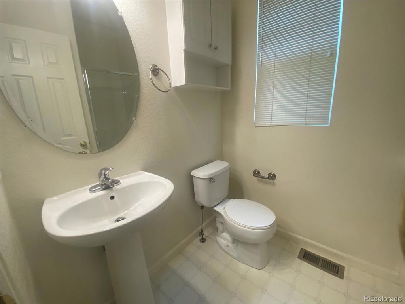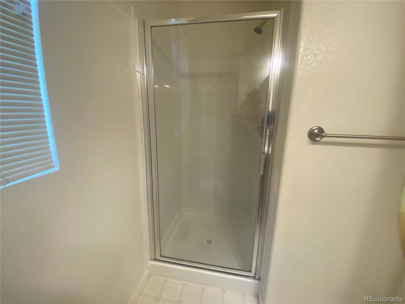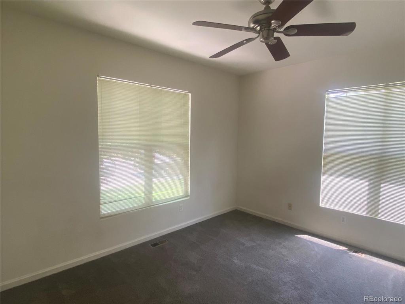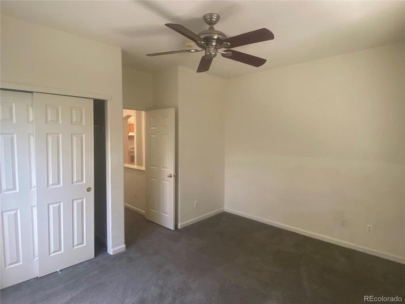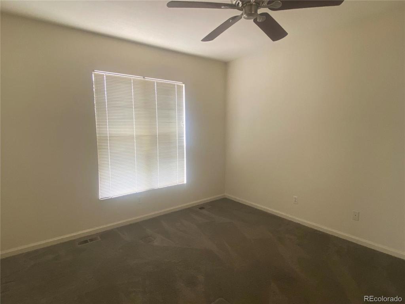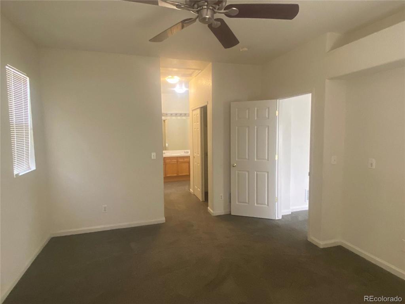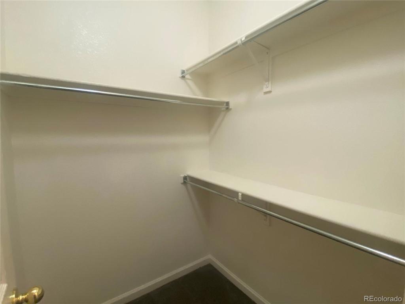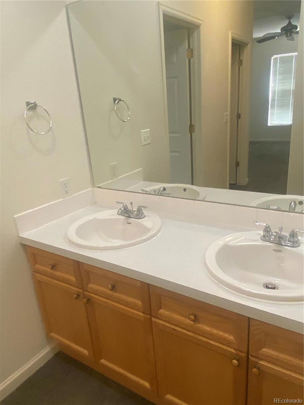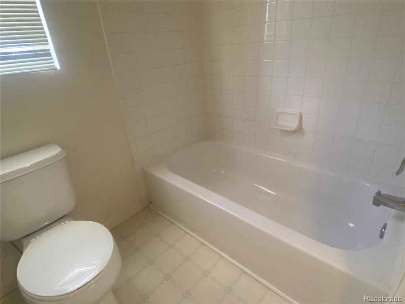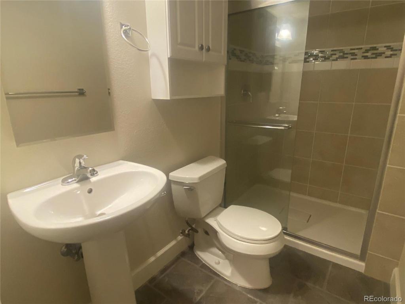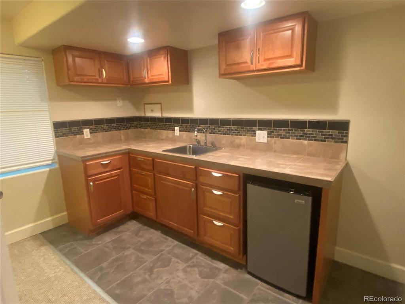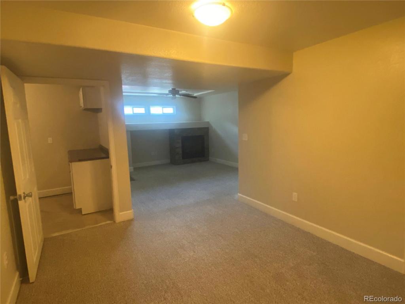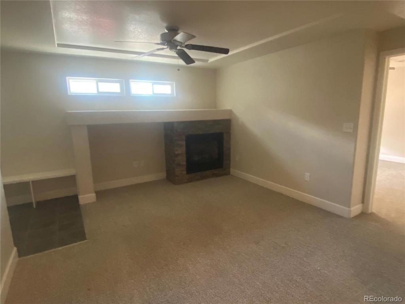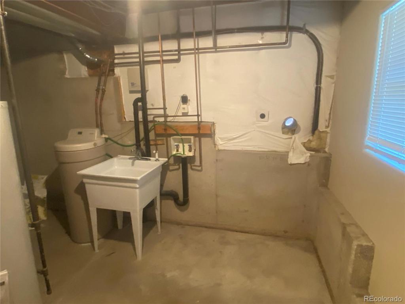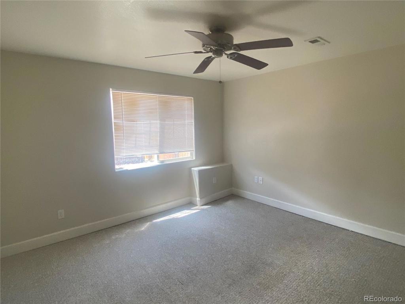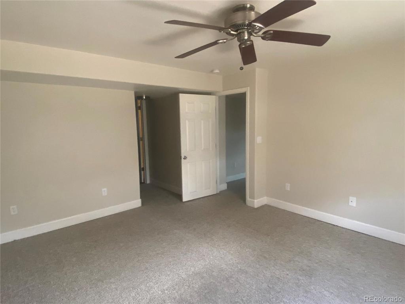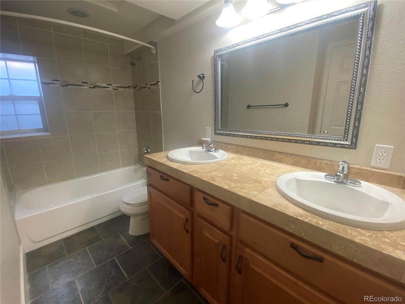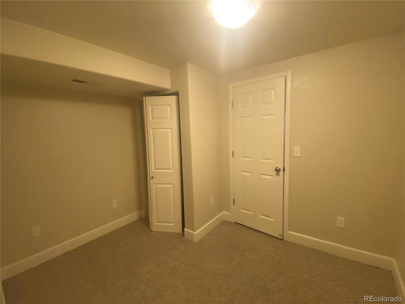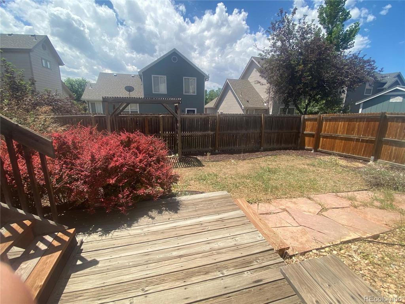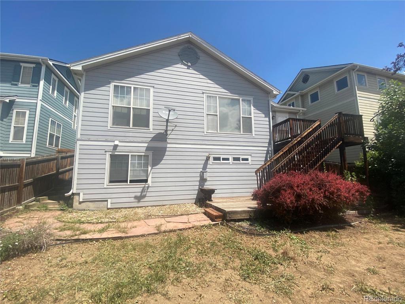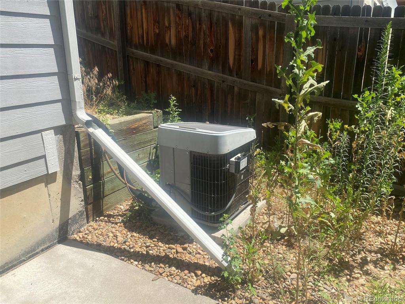Price
$399,900
Sqft
2499.00
Baths
4
Beds
4
Description
Motivated, present your offer!Very well kept side load ranch style home with full finished walk out basement. You will not be disappointed. Much bigger than it looks. Basement is like its own separate condo with a master bedroom and bath with walk in closets could be two room mother in law apartment or keep as with one large bedroom with a full bathroom as well as another room attached which can be used for an office, creative room, storage or anything you can think Two bedroom two bath on main level and 1 Bed/2Bath with an extra room in basement. Jack n Jill bath in basement. Two gas fireplaces(main floor double sided) and one in the basement. Central AC. Newer carpet in basement, New carpet being installed on the main floor as well as being re painted. Newer roof and hot water heater. Ceramic tile in basement, wet bar and bathrooms. Water softener. Two outside decks, one accessible from the main floor outside and the basement has access to walk out on its own deck, covered patio, mountain view, 2nd microwave, mini fridge, full size single sink in wet bar with ceramic tile, counter top, all interior walls insulated for sound and energy savings, back of house faces south for passive solar, low energy bills, all rooms wired for cable and phone, and wifi ready, New fan and light fixtures with remote functions. Short distance to bike path and Great Plains Park, with lighted baseball field, Playground, water park, Brand new state of the art Recreation Center just opened a short bike ride/walk down the street with basketball courts, gym and a great pool.
For a faster response or if you have any questions, please email: boklein@comcast.net
Property Level and Sizes
Interior Details
Exterior Details
Land Details
Garage & Parking
Exterior Construction
Financial Details
Schools
Location
Schools
Walk Score®
Contact Me
About Me & My Skills
Numerous awards for Excellence and Results, RE/MAX Hall of Fame and
RE/MAX Lifetime Achievement Award. Owned 2 National Franchise RE Companies
#1 Agent RE/MAX Masters, Inc. 2013, Numerous Monthly #1 Awards,
Many past Top 10 Agent/Team awards citywide
My History
Owned Metro Brokers, Stein & Co.
President Broker/Owner Legend Realty, Better Homes and Gardens
President Broker/Owner Prudential Legend Realty
Worked for LIV Sothebys 7 years then 12 years with RE/MAX and currently with RE/MAX Professionals
Get In Touch
Complete the form below to send me a message.


 Menu
Menu