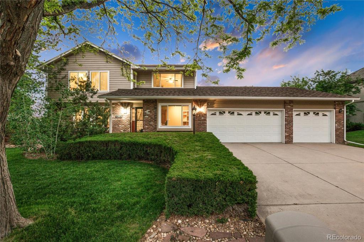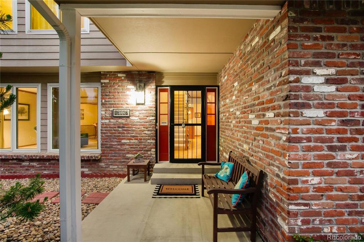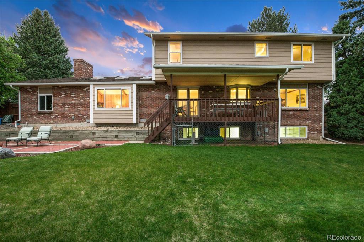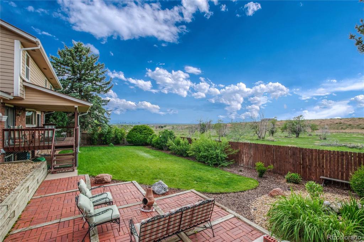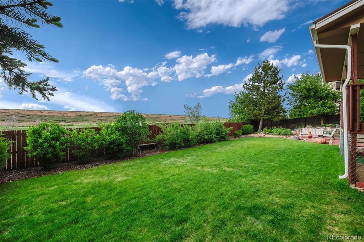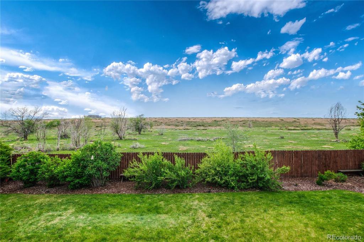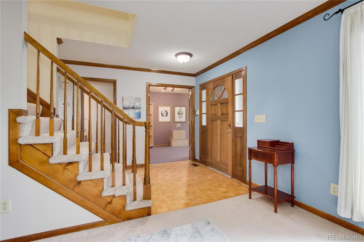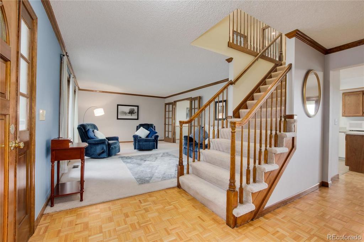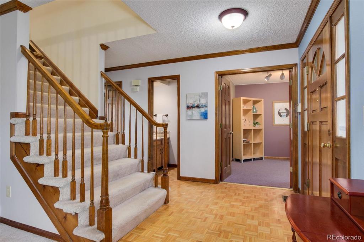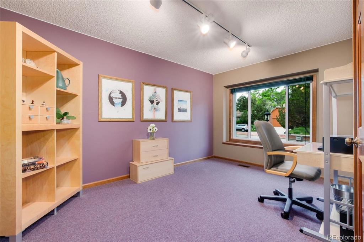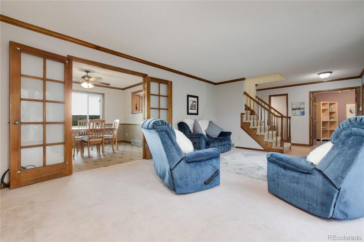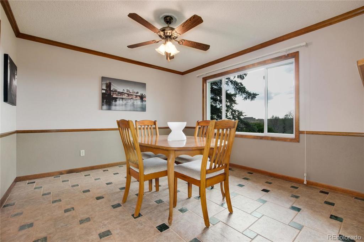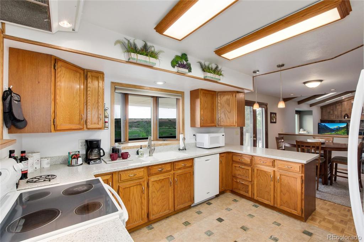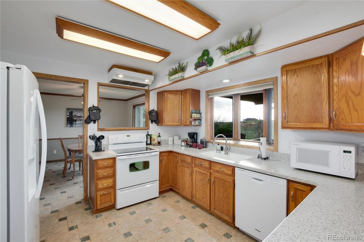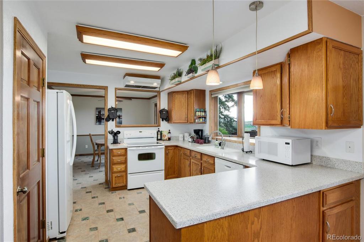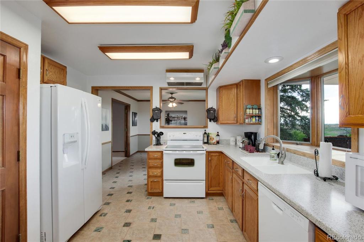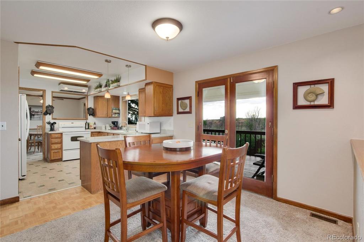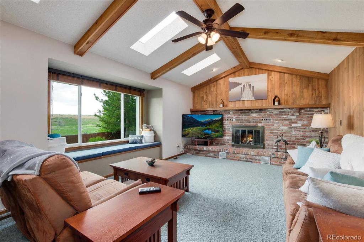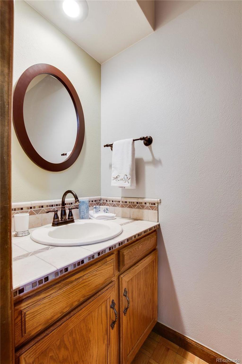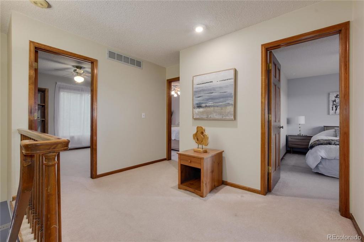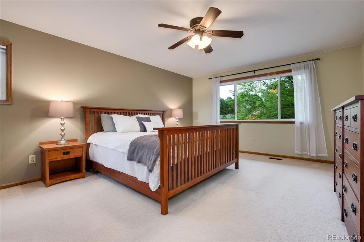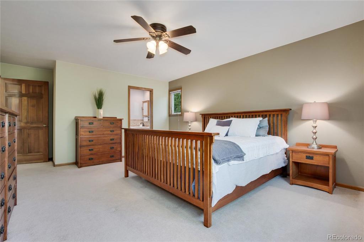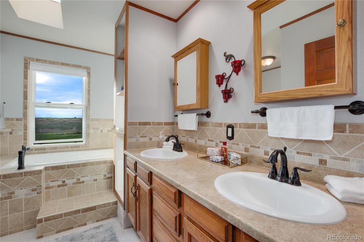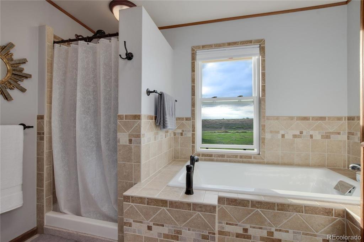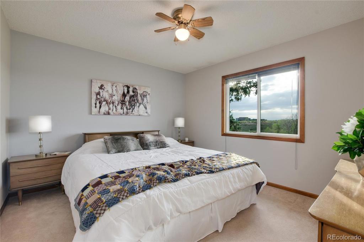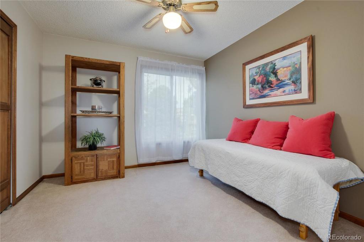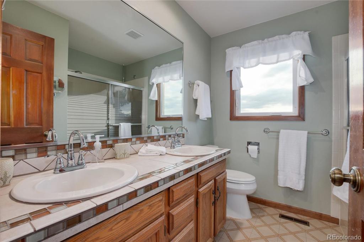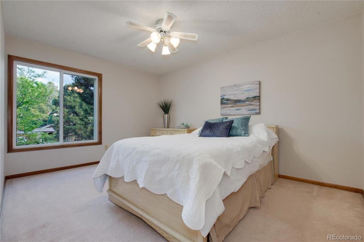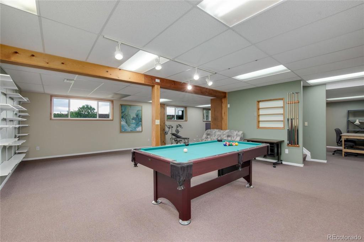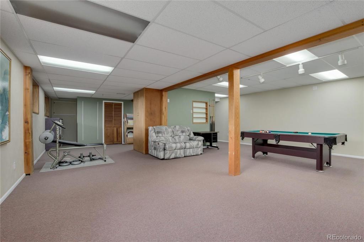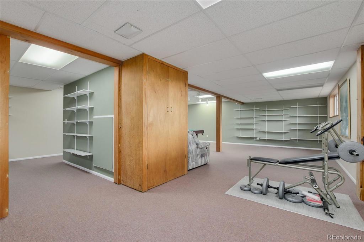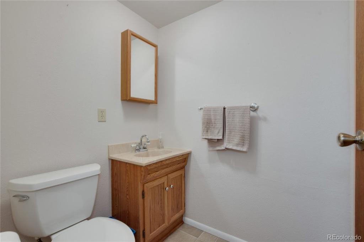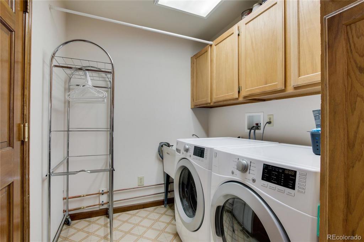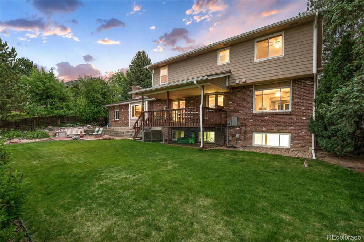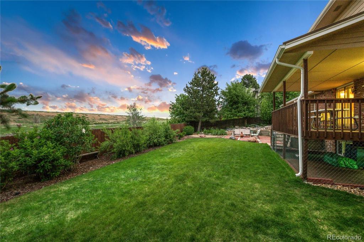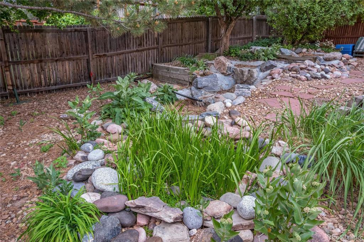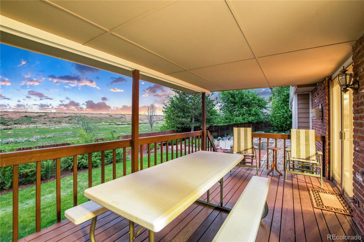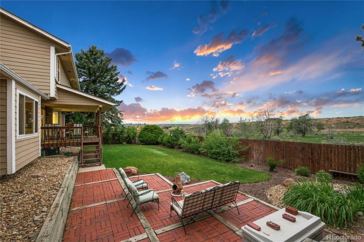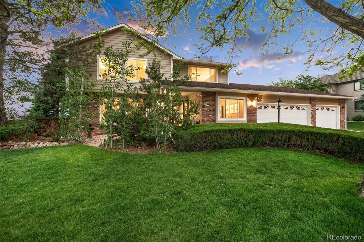Price
$559,900
Sqft
3598.00
Baths
4
Beds
4
Description
Welcome to this beautiful home in the exclusive Churchill neighborhood positioned on a 11,108 sqft lot BACKING to OPEN SPACE and amazing MOUNTAIN VIEWS! Almost 3,600 finished sqft. 4 bedrooms all on upper level which includes a Master suite with its own bath and walk-in closet. 3 other secondary spacious bedrooms and a full bath. Main level features study/den, formal living and dining room, kitchen with eating bar area, nice cabinets and good counter space. Spacious family room with fireplace, built ins and brick accent wall. Full finished basement very open and great for many uses including recreation area, workshop, 1/2 bath, storage. Very well cared for house and ready for you to call home. Oversized 3-car attached garage with workshop area. Fully fenced yard with mature trees and gorgeous landscaping both front and back with covered deck in back and then a patio with sitting area and plenty of areas for flowers or garden area. The floor plan lives large with spacious rooms throughout. A must see and the location is superb! Please be sure to abide by COVID19 guidelines when viewing the home and wear a mask. Shoe covers are provided at the home.
BACK ON THE MARKET DUE TO BUYER FINANCING FALLING APART DAYS BEFORE CLOSING.
Virtual Tour / Video
Property Level and Sizes
Interior Details
Exterior Details
Land Details
Garage & Parking
Exterior Construction
Financial Details
Schools
Location
Schools
Walk Score®
Contact Me
About Me & My Skills
Numerous awards for Excellence and Results, RE/MAX Hall of Fame and
RE/MAX Lifetime Achievement Award. Owned 2 National Franchise RE Companies
#1 Agent RE/MAX Masters, Inc. 2013, Numerous Monthly #1 Awards,
Many past Top 10 Agent/Team awards citywide
My History
Owned Metro Brokers, Stein & Co.
President Broker/Owner Legend Realty, Better Homes and Gardens
President Broker/Owner Prudential Legend Realty
Worked for LIV Sothebys 7 years then 12 years with RE/MAX and currently with RE/MAX Professionals
Get In Touch
Complete the form below to send me a message.


 Menu
Menu