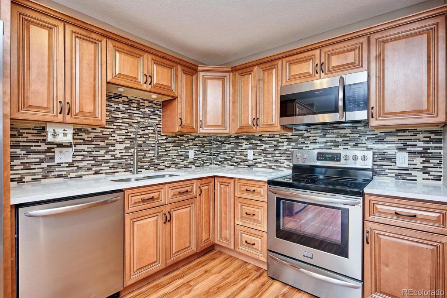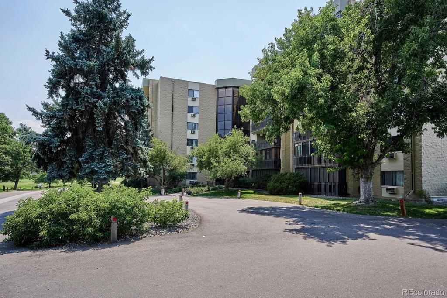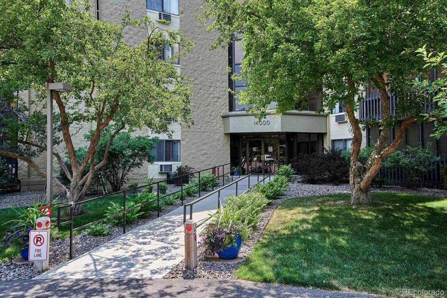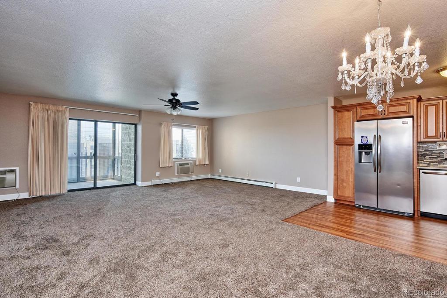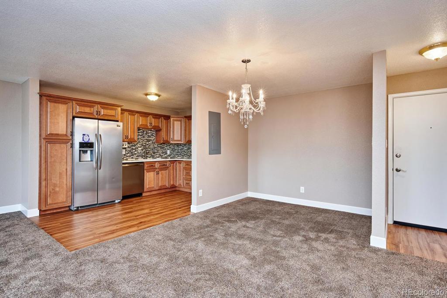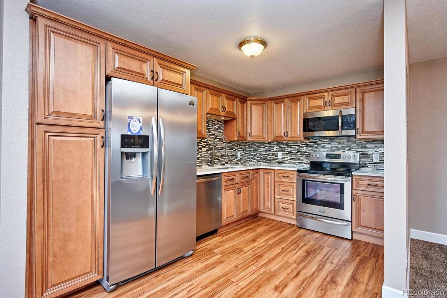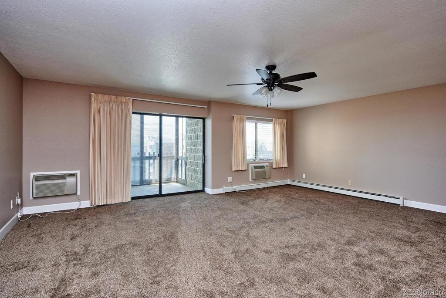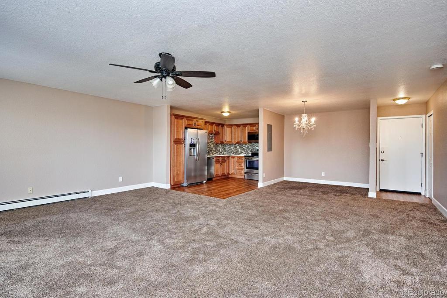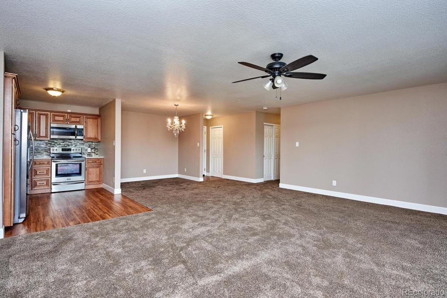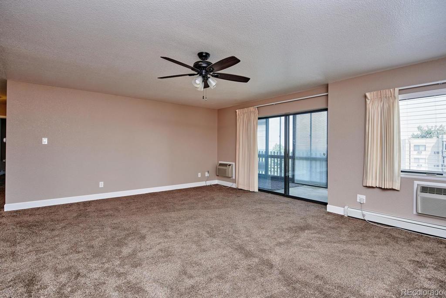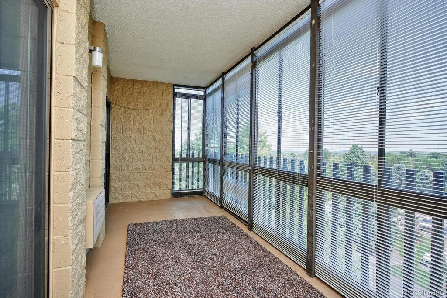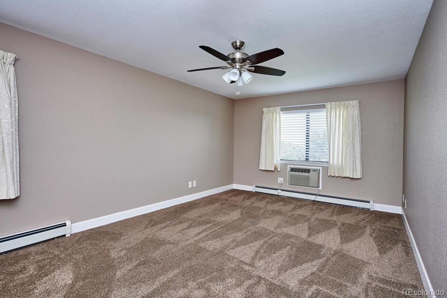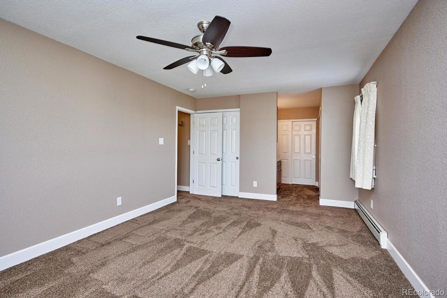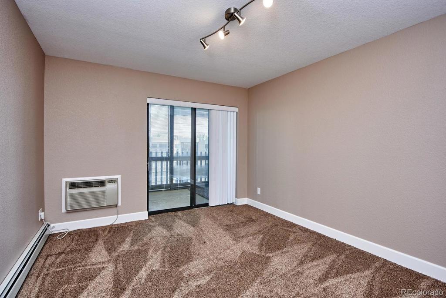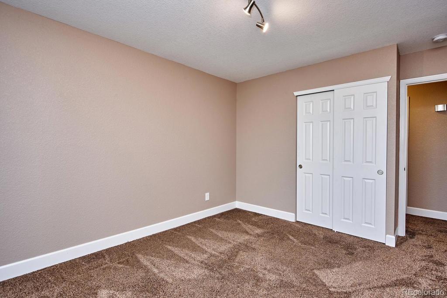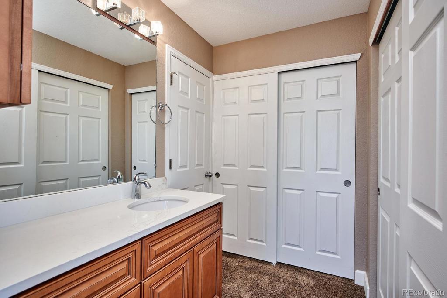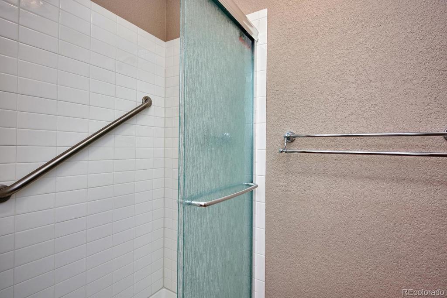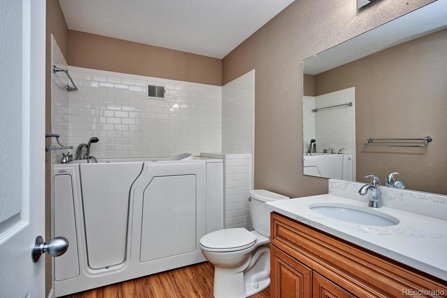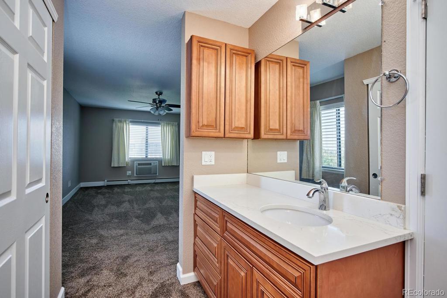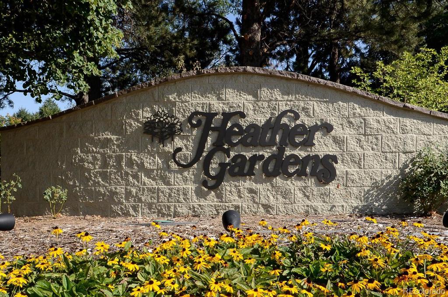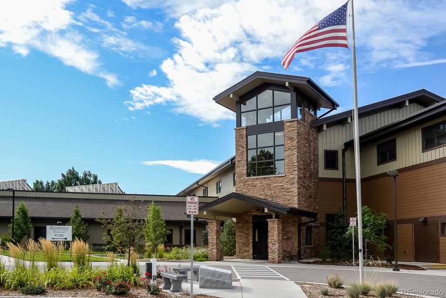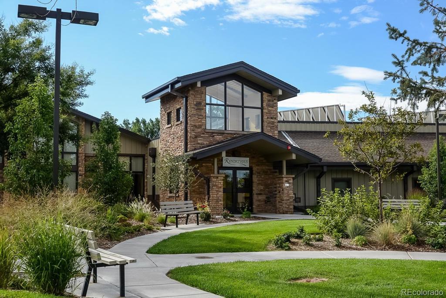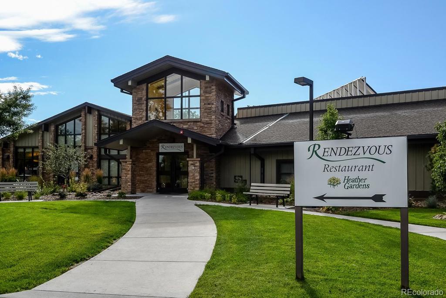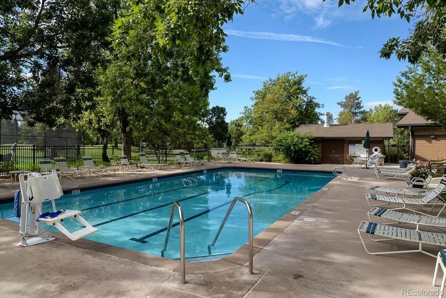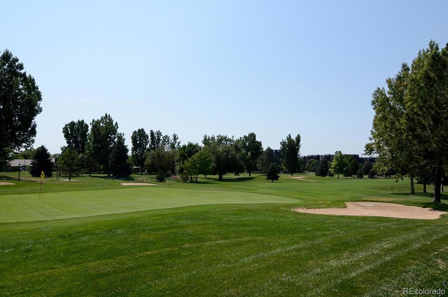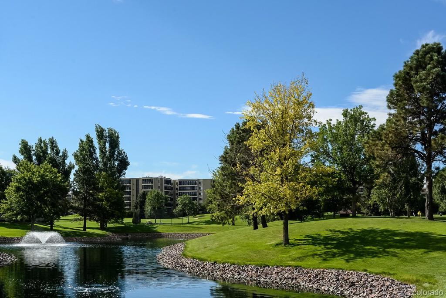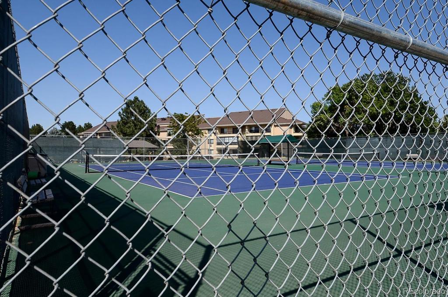Price
$300,000
Sqft
1400.00
Baths
2
Beds
2
Description
Heather Gardens hot new listing! Carefree, maintenance-free lifestyle, age-restricted, active adult community. Near Cherry Creek State Park+RTD’s Nine-Mile light rail station. Approx 200 acres park-like setting, golf course, golf pro shop, clubhouse, swimming pools, tennis, fitness, full-service restaurant. 24/7 security puts your mind at ease. Reserved parking #54+storage locker. 2nd storage closet. Private end unit condo near staircase for easy access + building elevator is. 2017 renovation incl complete kitchen remodel=maple cabinets, quartz counter tops, glass tile, stainless steel appls. Walk-in pantry/laundry room includes washer and dryer. Over-sized living and dining rooms. Dreamy master suite can accommodate even the largest of furnishings.Bathrooms have been remodeled and include a walk-in tub in one and a shower in the other. They are loaded with tasteful laminate wood flooring, quartz counter tops and newer fixtures. Newer carpet, upgraded lighting and fresh interior paint create a modern feel. Four window cooling units included. Put yourself in this picture!
Virtual Tour / Video
Property Level and Sizes
Interior Details
Exterior Details
Land Details
Garage & Parking
Exterior Construction
Financial Details
Schools
Location
Schools
Walk Score®
Contact Me
About Me & My Skills
Numerous awards for Excellence and Results, RE/MAX Hall of Fame and
RE/MAX Lifetime Achievement Award. Owned 2 National Franchise RE Companies
#1 Agent RE/MAX Masters, Inc. 2013, Numerous Monthly #1 Awards,
Many past Top 10 Agent/Team awards citywide
My History
Owned Metro Brokers, Stein & Co.
President Broker/Owner Legend Realty, Better Homes and Gardens
President Broker/Owner Prudential Legend Realty
Worked for LIV Sothebys 7 years then 12 years with RE/MAX and currently with RE/MAX Professionals
Get In Touch
Complete the form below to send me a message.


 Menu
Menu