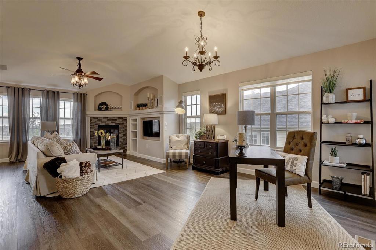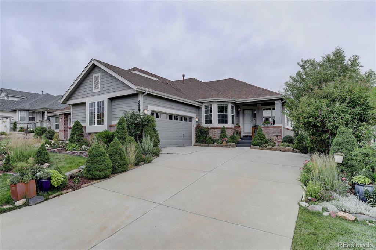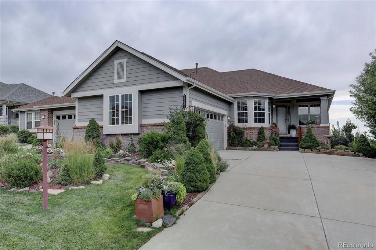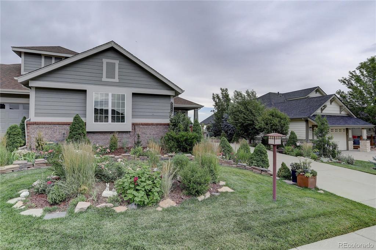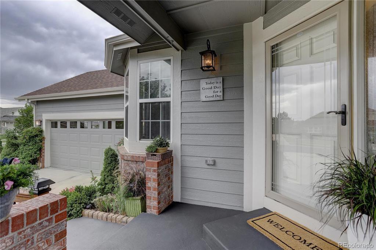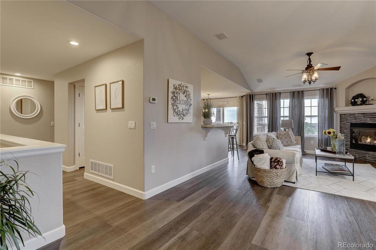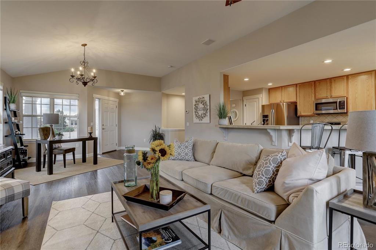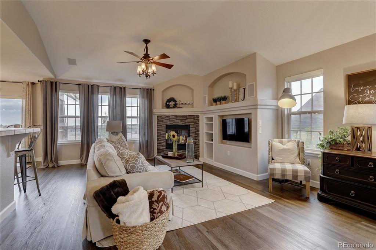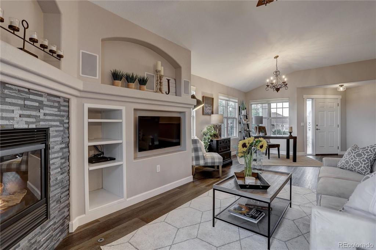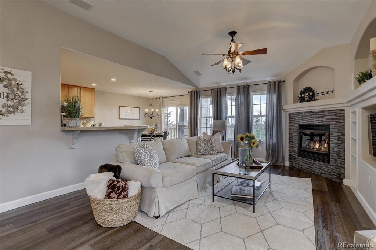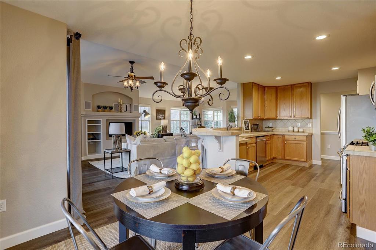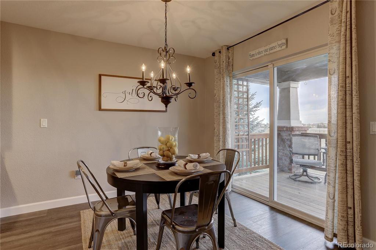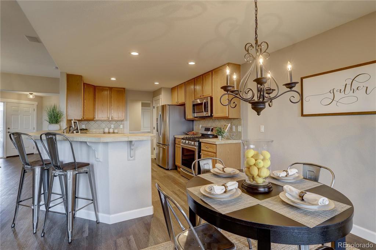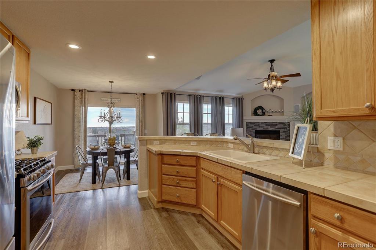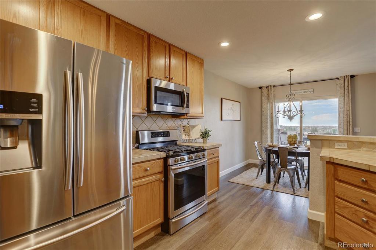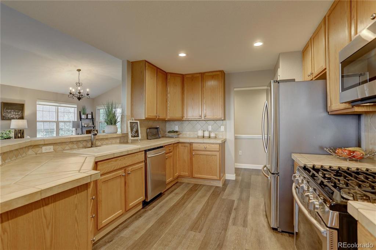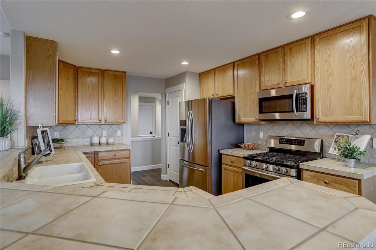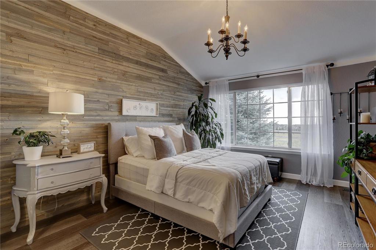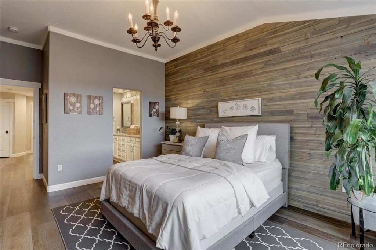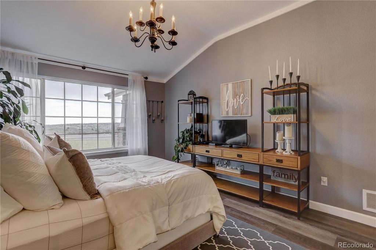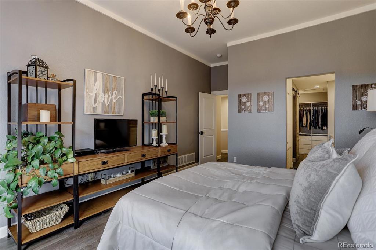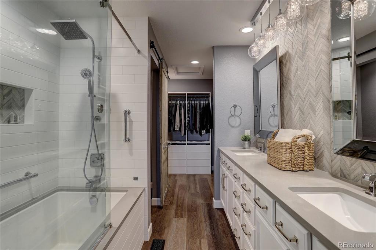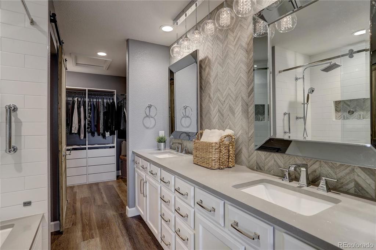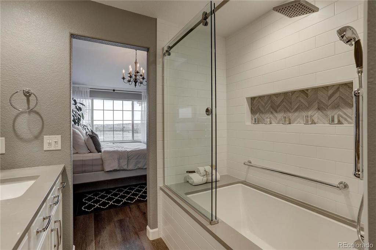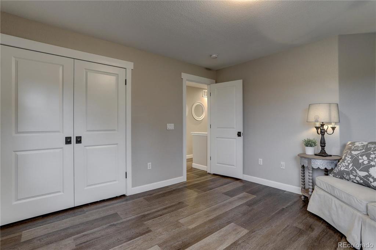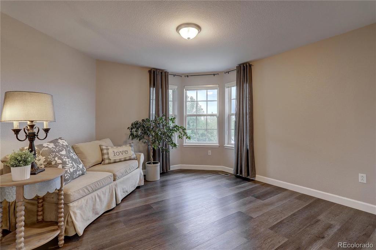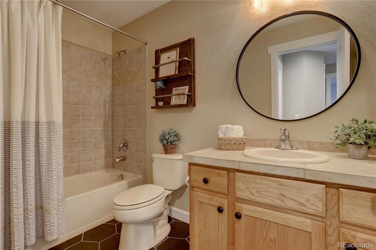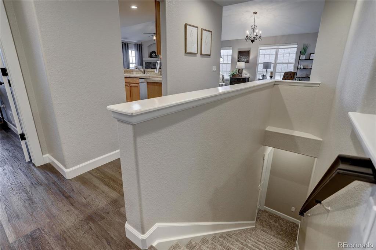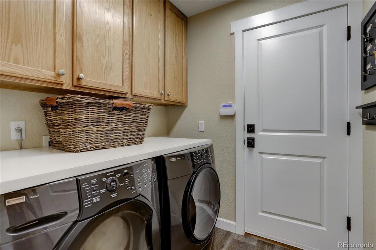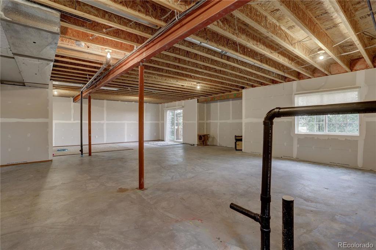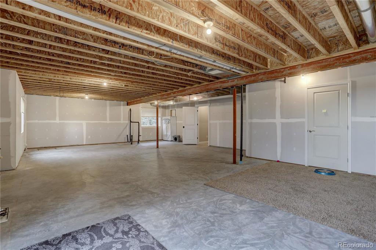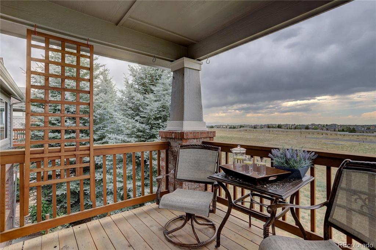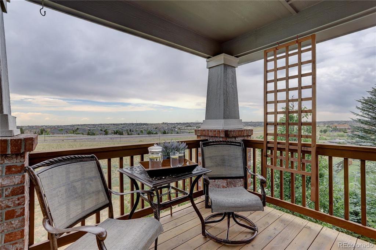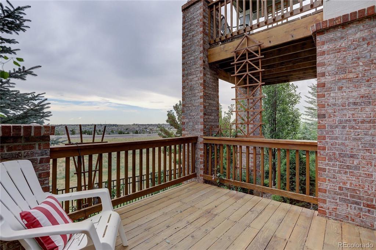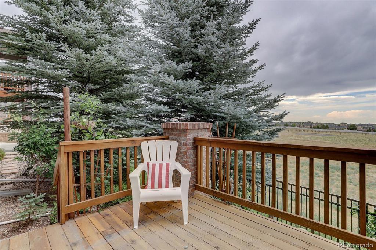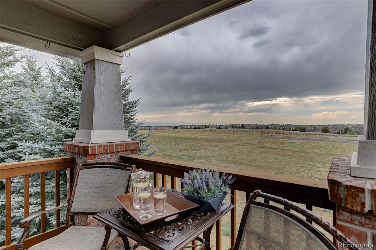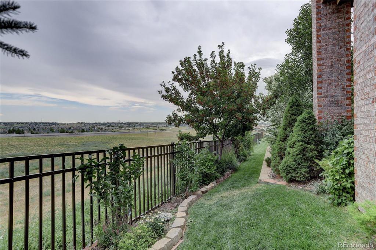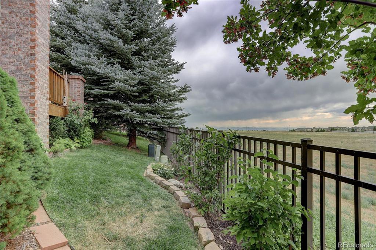Price
$449,900
Sqft
2729.00
Baths
2
Beds
2
Description
From the minute you pull into the driveway, this 2BR/2BTH patio home is warm and welcoming. Step inside and experience the beautifully remodeled main floor with a highly sought-after open floor plan that is bright and inviting. Newly installed luxury plank wood flooring flows throughout the entire main floor with new white doors, new paint and wide baseboards completing the updated look. Sliding glass doors lead you outside to the private, covered deck with gorgeous mountain views. The stunning master suite has been completely renovated top to bottom and offers large walk-in closet, a 5-piece bathroom retreat with all new tile, quartz counters and a soaking tub where you can relax and unwind. The unfinished walk-out basement has huge potential and has roughed in plumbing for a 3rd bathroom. Heritage Eagle bend is an age restricted community (45+) on a premier golf course. The newly remodeled clubhouse boasts an exercise room, two pools, a restaurant and all the other amenities you’d expect in a community of this caliber. If you’re looking for a place to make new friendships with endless entertainment options, Welcome Home! Minutes away from E-470, Downtown Parker and DTC. Don’t miss out on the chance to live maintenance-free in Heritage Eagle Bend. This one of a kind home won’t last long!
Agent is related to seller.
Property Level and Sizes
Interior Details
Exterior Details
Land Details
Garage & Parking
Exterior Construction
Financial Details
Schools
Location
Schools
Walk Score®
Contact Me
About Me & My Skills
Numerous awards for Excellence and Results, RE/MAX Hall of Fame and
RE/MAX Lifetime Achievement Award. Owned 2 National Franchise RE Companies
#1 Agent RE/MAX Masters, Inc. 2013, Numerous Monthly #1 Awards,
Many past Top 10 Agent/Team awards citywide
My History
Owned Metro Brokers, Stein & Co.
President Broker/Owner Legend Realty, Better Homes and Gardens
President Broker/Owner Prudential Legend Realty
Worked for LIV Sothebys 7 years then 12 years with RE/MAX and currently with RE/MAX Professionals
Get In Touch
Complete the form below to send me a message.


 Menu
Menu