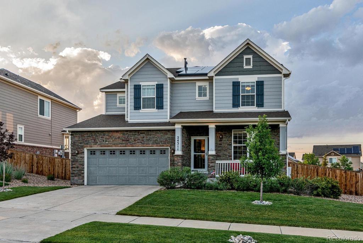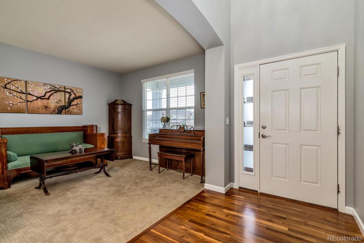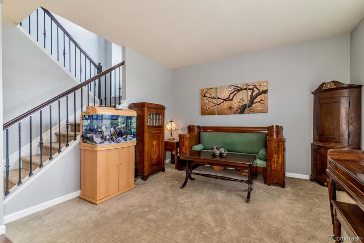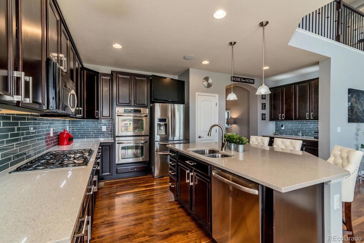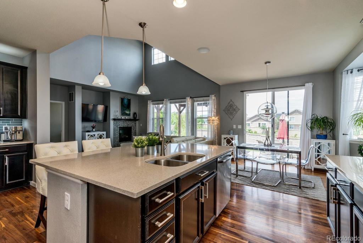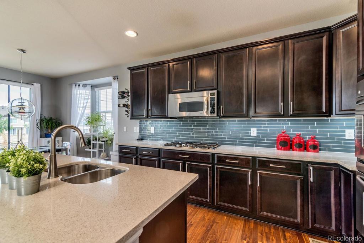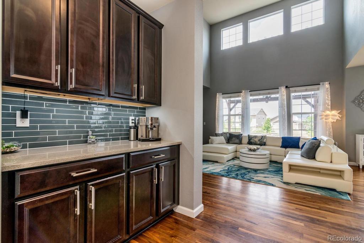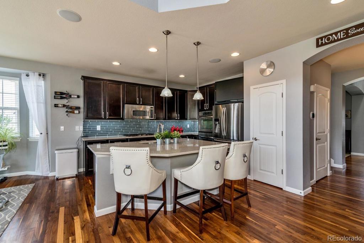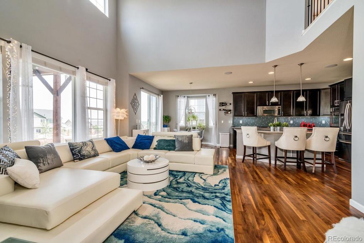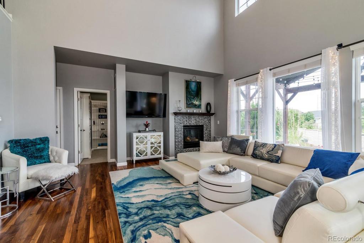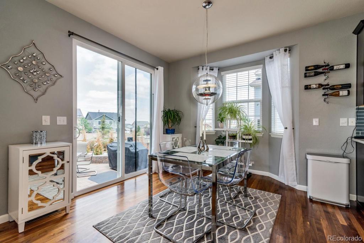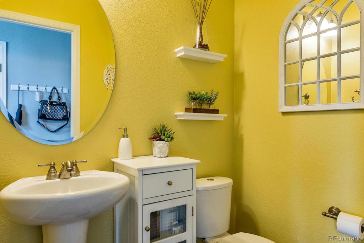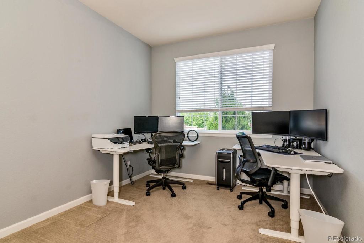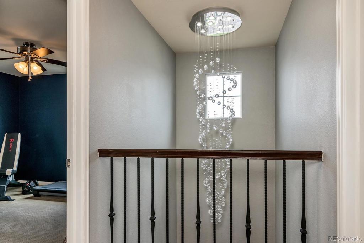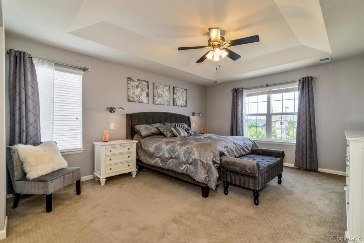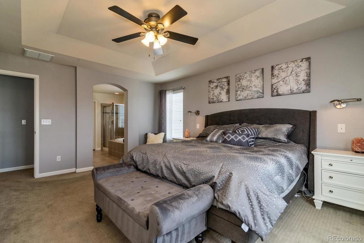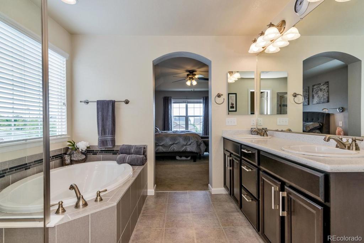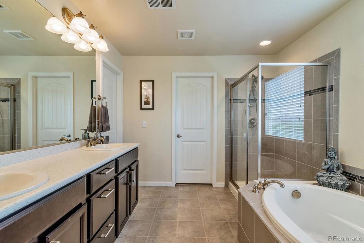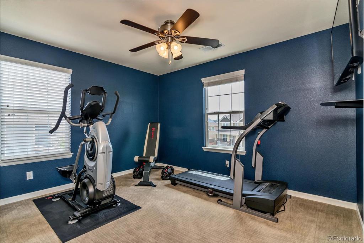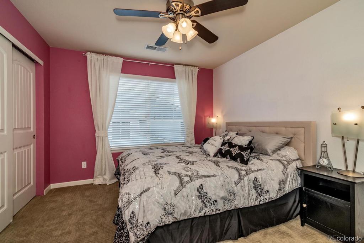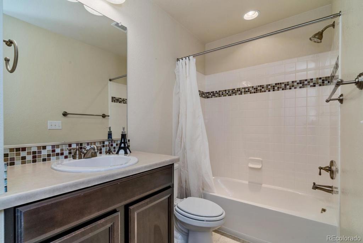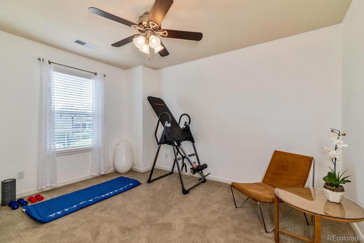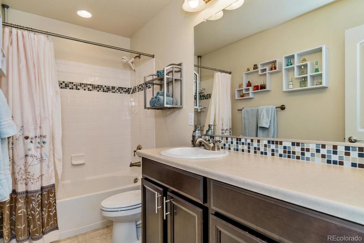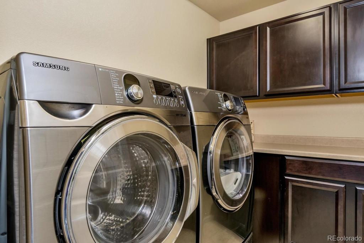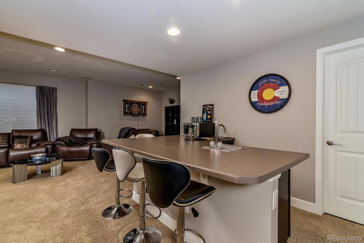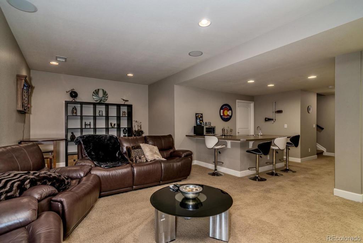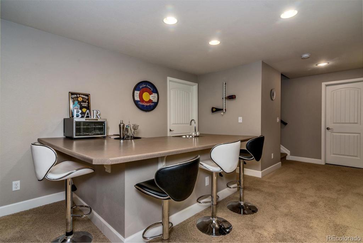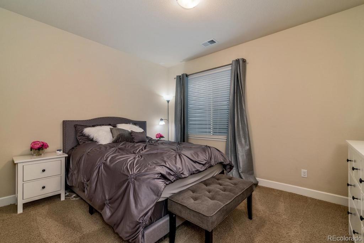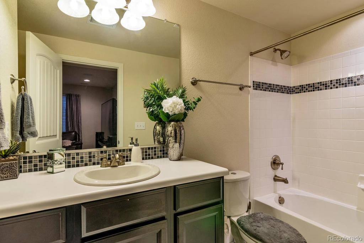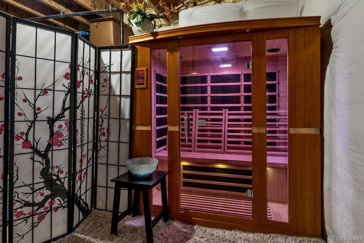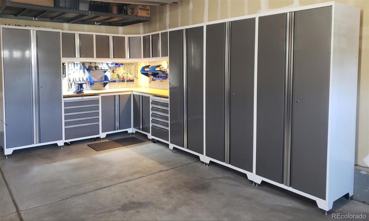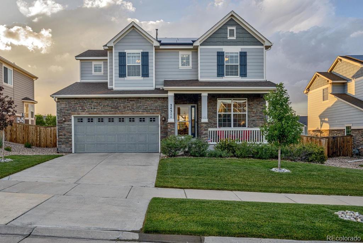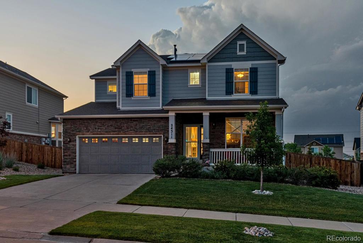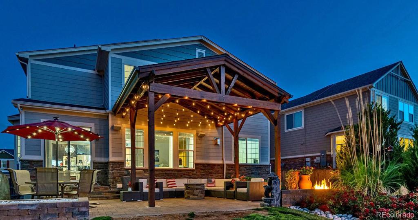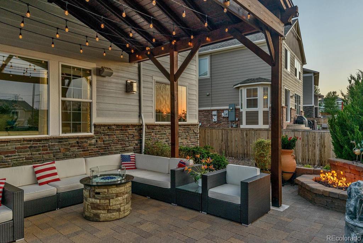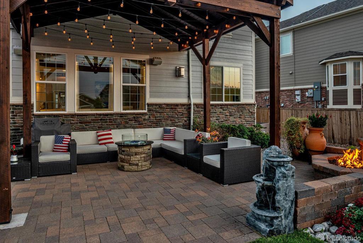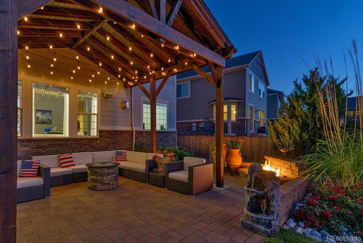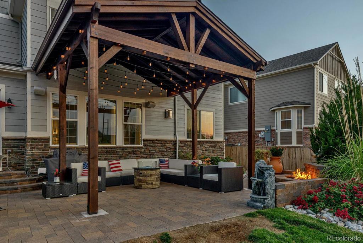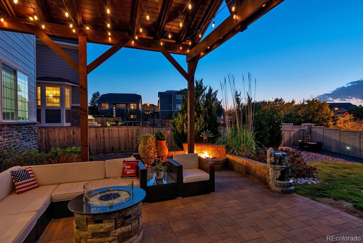Price
$580,000
Sqft
3816.00
Baths
5
Beds
5
Description
Welcome to this beautiful home that offers an open floorplan and great space for entertaining - inside and out! The kitchen features silestone counters, 42" cabinets, 5-burner gas cooktop, double ovens, pantry and an island with seating plus dining room. Flows from kitchen to dining to great room with soaring 18' ceilings and a wall of windows flooded with natural light, a gas fireplace and surround sound. There is an office on the main floor and formal living room. Upstairs you will find a tranquil Master Suite with a 5-piece bathroom and walk-in closet. There are 3 guest rooms, one with an en-suite, and another full hall bath. Laundry is on the upper floor with the bedrooms. The basement features a wet bar and media room or man-cave with TV with surround sound - perfect for sports and/or movies. Enjoy the infrared sauna, and there is a guest room and full bath. There are two storage areas. Take the festivities oudoors to the magnificent covered patio with surround sound and sunshade. Roast the marshmellows by the firepit and enjoy veggies from the garden bed. New light fixtures, dimmers, Ecobee thermostats (2) with sensors, outdoor cameras (6), Ring video doorbell and lights at master bed with dimmers. Meritage Homes builds homes that are energy efficient. The garage has a workshop with cabinets, multiple shelving for extra storage. Walk to the pool and park, acclaimed Cherry Creek Schools and close proximity to Southlands Mall and easy access to E-470 and DIA. Showings will begin Friday 7/17/20. Solar panels are leased.
Property Level and Sizes
Interior Details
Exterior Details
Land Details
Garage & Parking
Exterior Construction
Financial Details
Schools
Location
Schools
Walk Score®
Contact Me
About Me & My Skills
Numerous awards for Excellence and Results, RE/MAX Hall of Fame and
RE/MAX Lifetime Achievement Award. Owned 2 National Franchise RE Companies
#1 Agent RE/MAX Masters, Inc. 2013, Numerous Monthly #1 Awards,
Many past Top 10 Agent/Team awards citywide
My History
Owned Metro Brokers, Stein & Co.
President Broker/Owner Legend Realty, Better Homes and Gardens
President Broker/Owner Prudential Legend Realty
Worked for LIV Sothebys 7 years then 12 years with RE/MAX and currently with RE/MAX Professionals
Get In Touch
Complete the form below to send me a message.


 Menu
Menu