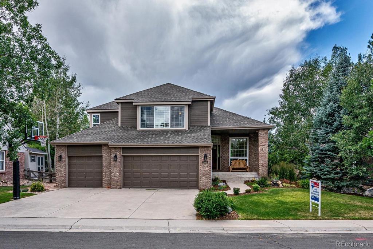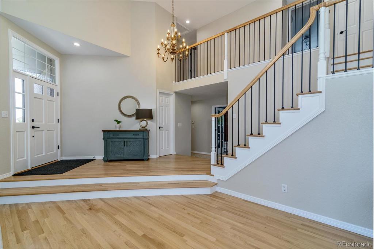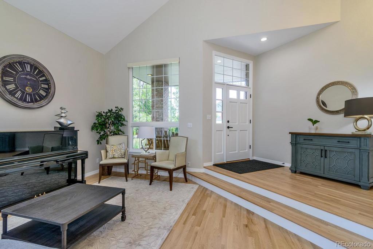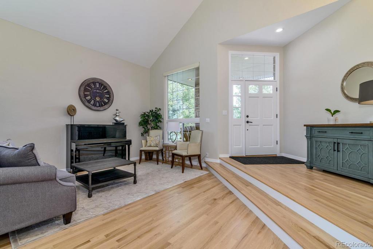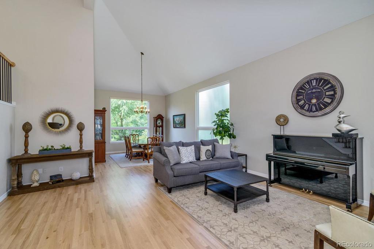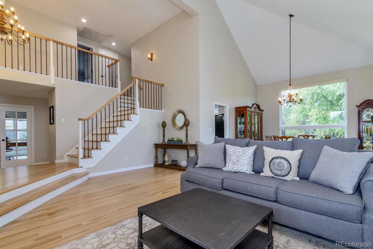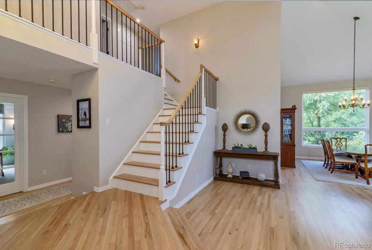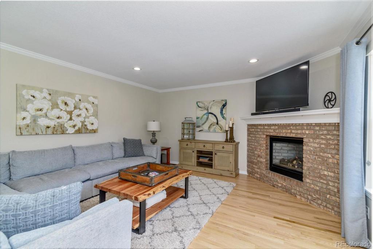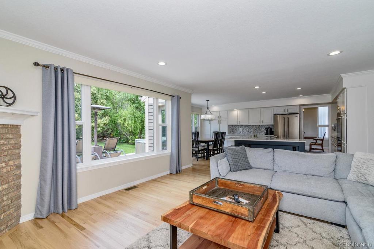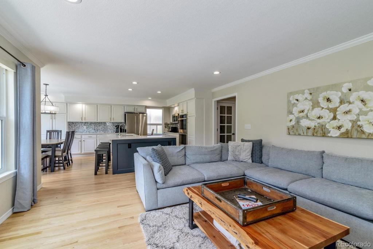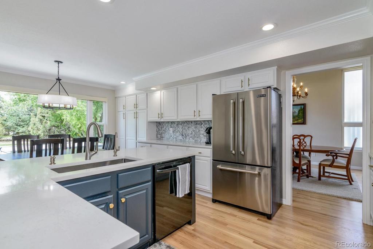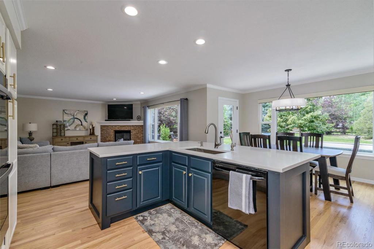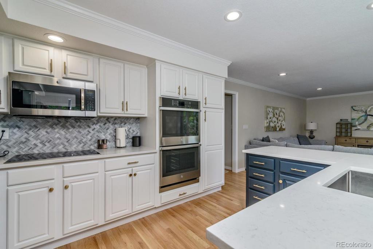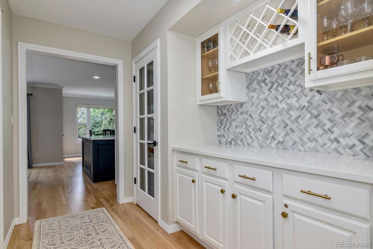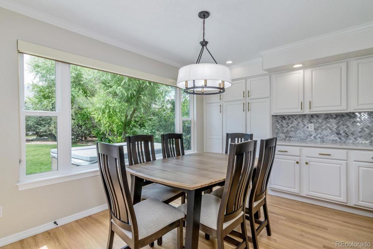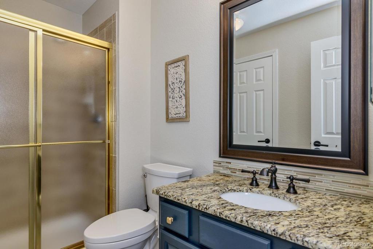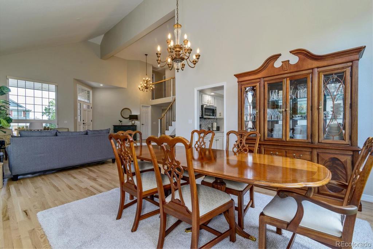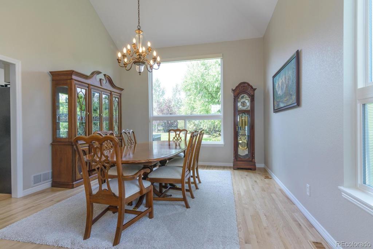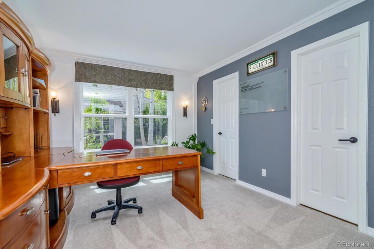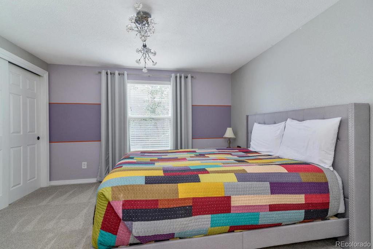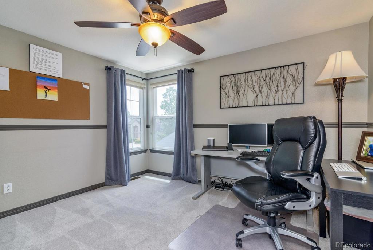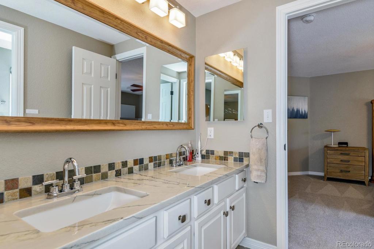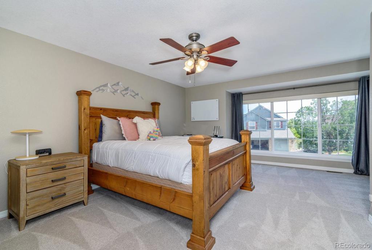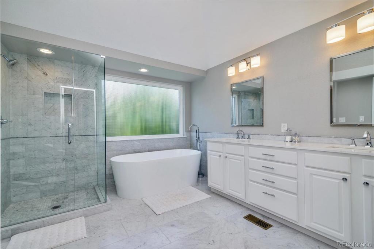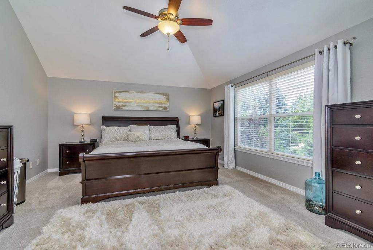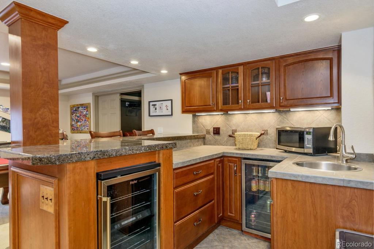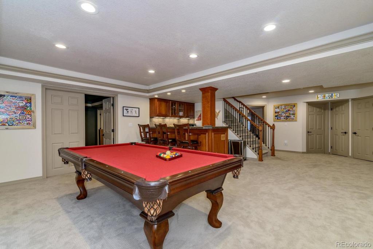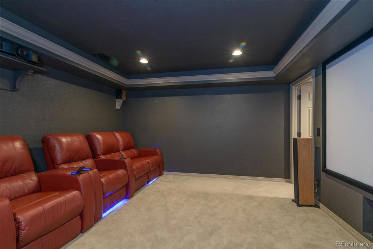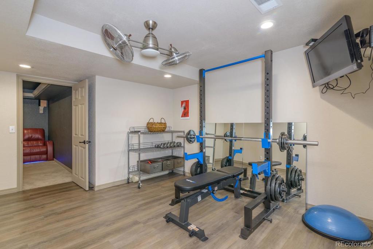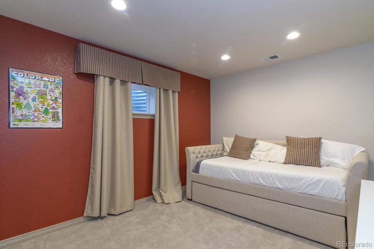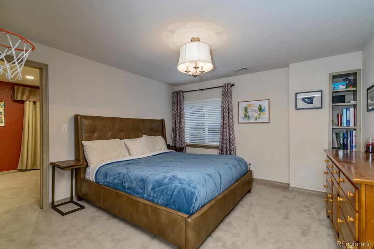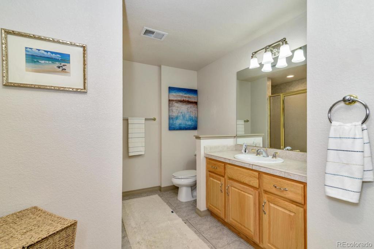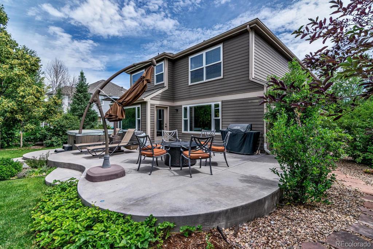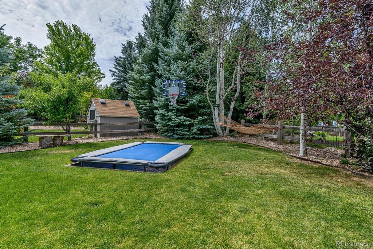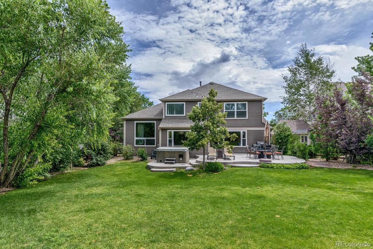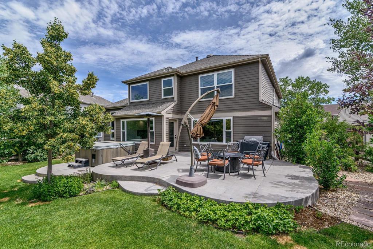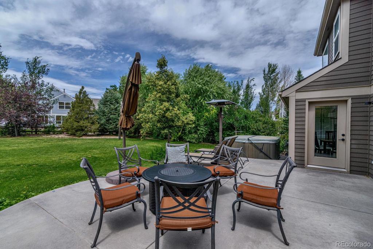Price
$724,900
Sqft
4786.00
Baths
5
Beds
6
Description
Welcome to your dream home in one of the most sought after family friendly neighborhoods in Arapahoe County. This turnkey home was professionally updated from top to bottom and offers ample space for living and entertaining. Better than new, the home features all new high-end floors, quartz countertops, paint, fixtures, designer kitchen and bathrooms. Spread out in the six bedrooms with attached private bathrooms, includes a main floor bedroom, then come together in one of the many entertaining spaces including the open concept living areas, home theater, gym, or rec room with wet bar. All new windows, roof and water heater. Make your way to the backyard oasis where you’ll find a rare, oversized flat lot that is encompassed by mature trees and extremely private. Kids and adults alike will love the large patio's, hot tub and in-ground trampoline. The community swimming pool is steps away and sure to delight. Don’t miss this chance to own a home that truly has it all. **OPEN HOUSE Saturday July 11th from 2:00 pm to 5 pm.** **OPEN HOUSE Sunday July 12th from 10 am to 5 pm.**
Virtual Tour / Video
Property Level and Sizes
Interior Details
Exterior Details
Land Details
Garage & Parking
Exterior Construction
Financial Details
Schools
Location
Schools
Walk Score®
Contact Me
About Me & My Skills
Numerous awards for Excellence and Results, RE/MAX Hall of Fame and
RE/MAX Lifetime Achievement Award. Owned 2 National Franchise RE Companies
#1 Agent RE/MAX Masters, Inc. 2013, Numerous Monthly #1 Awards,
Many past Top 10 Agent/Team awards citywide
My History
Owned Metro Brokers, Stein & Co.
President Broker/Owner Legend Realty, Better Homes and Gardens
President Broker/Owner Prudential Legend Realty
Worked for LIV Sothebys 7 years then 12 years with RE/MAX and currently with RE/MAX Professionals
Get In Touch
Complete the form below to send me a message.


 Menu
Menu