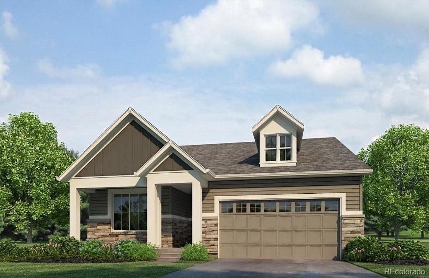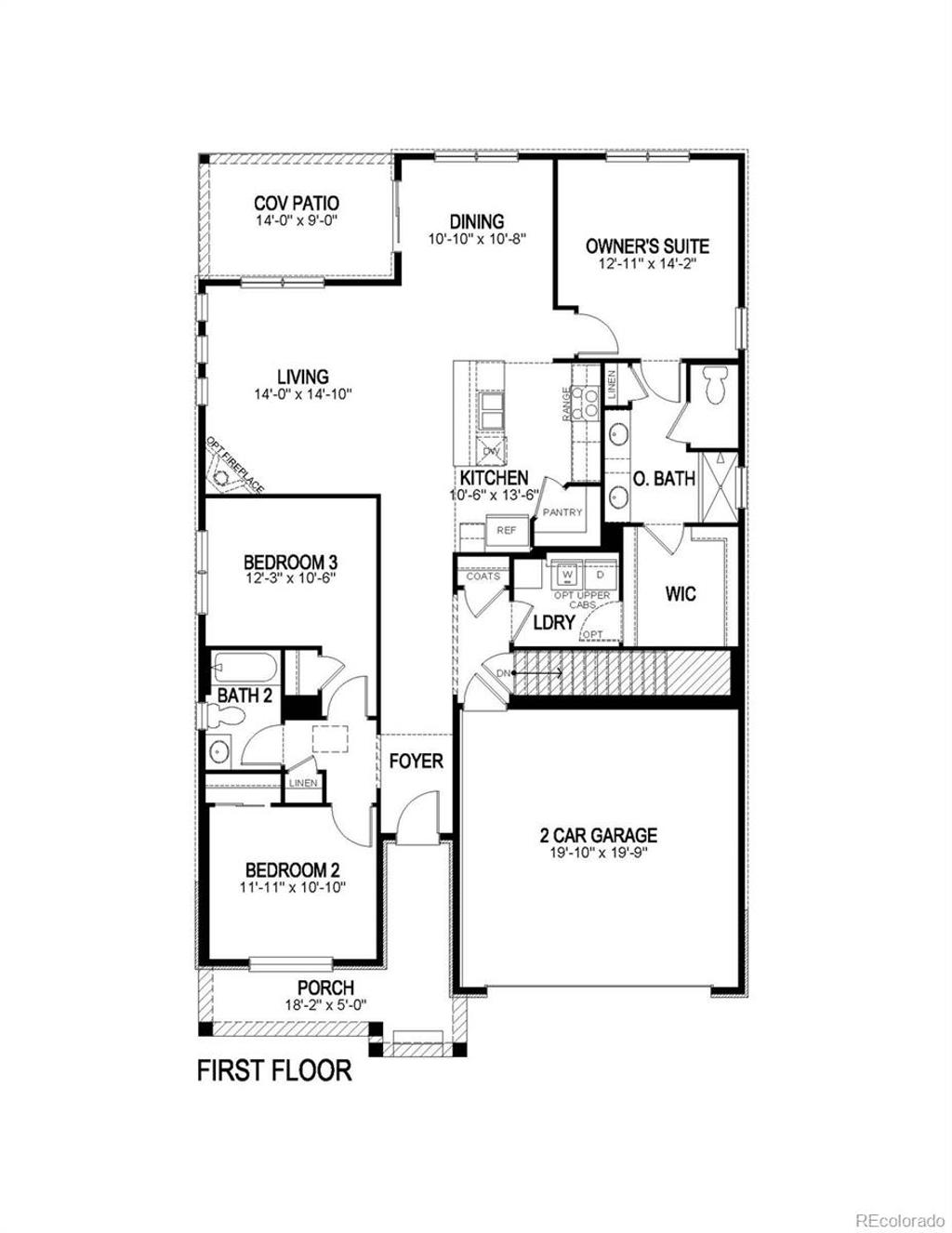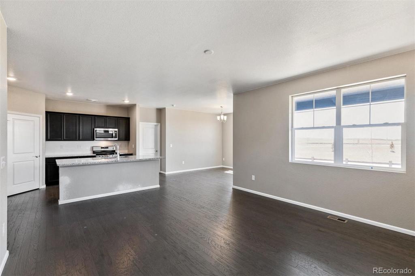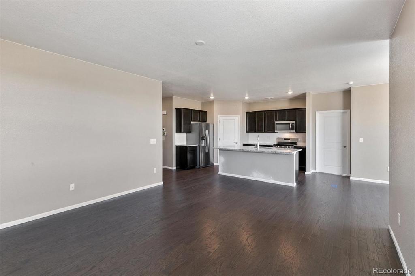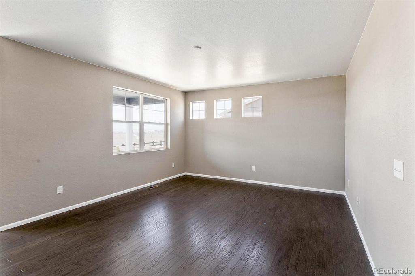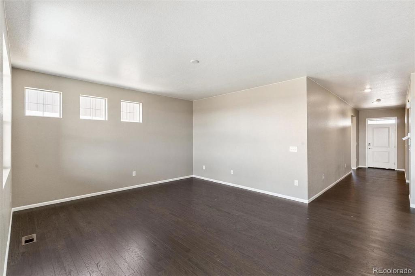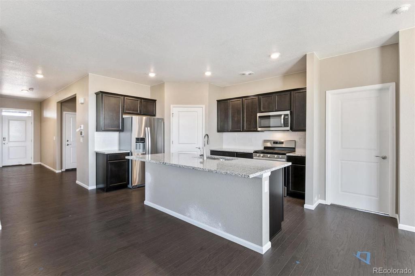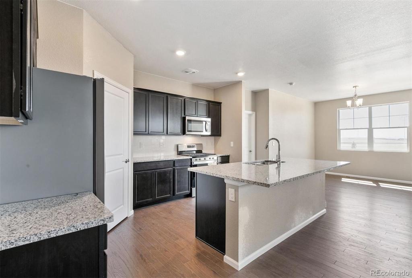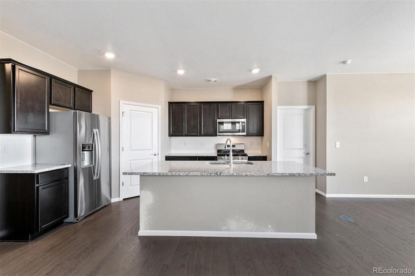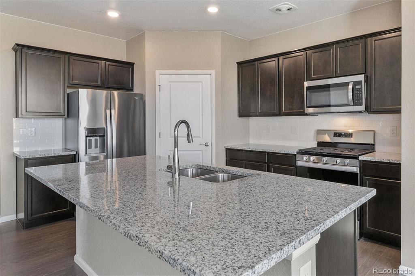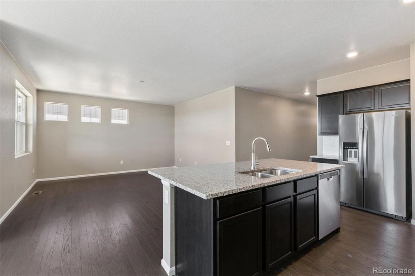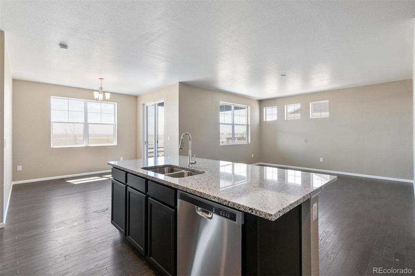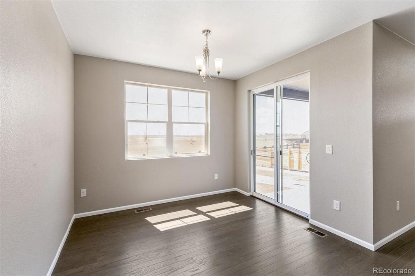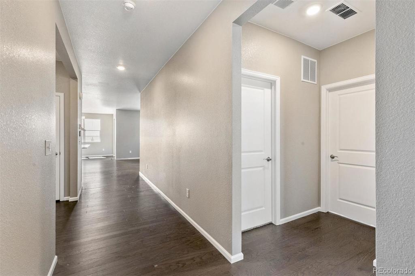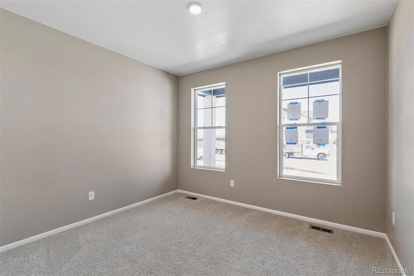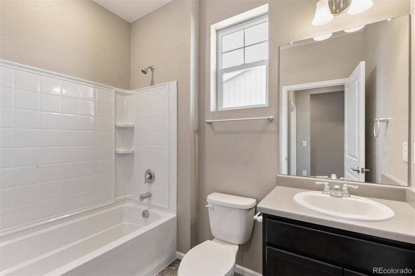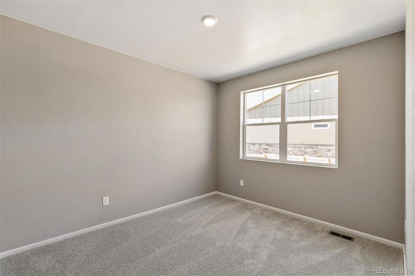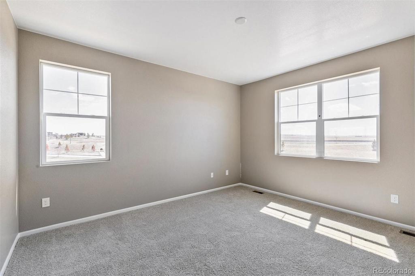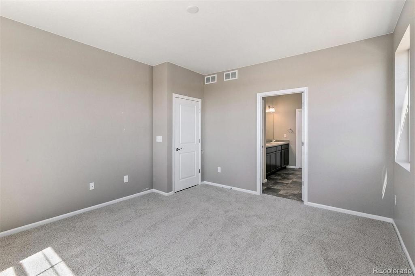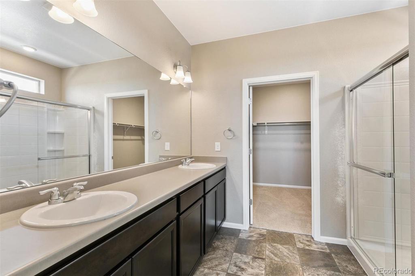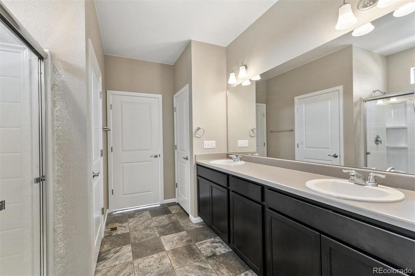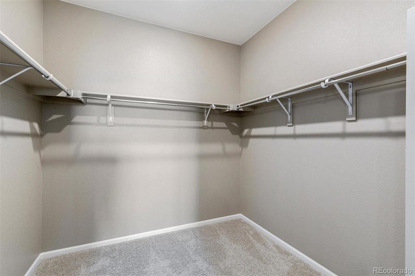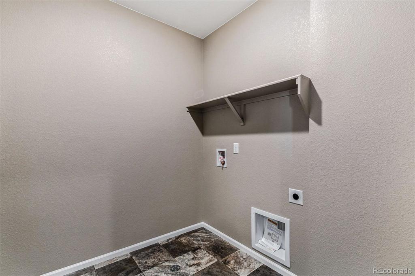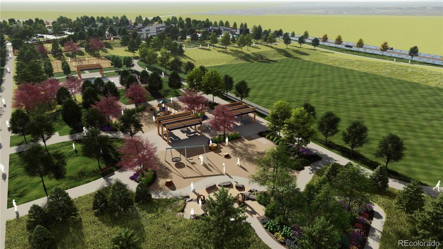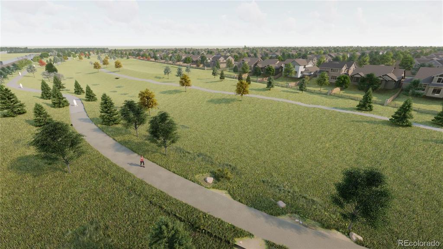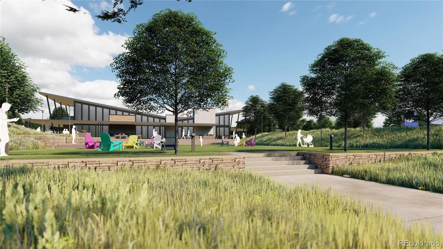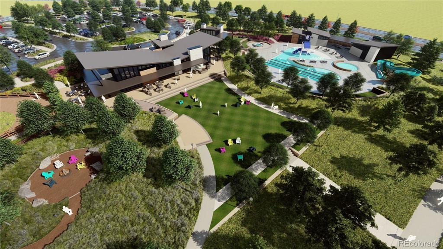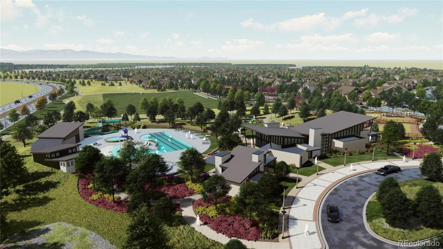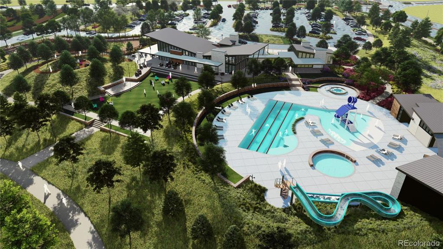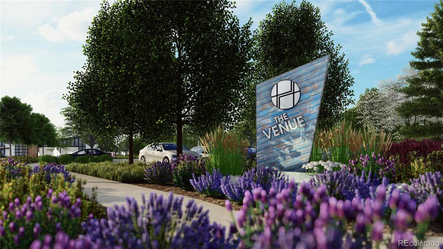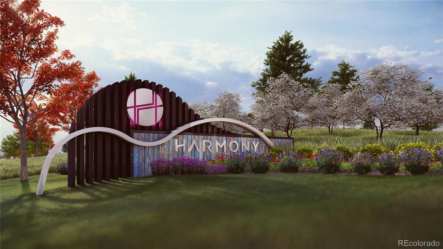Price
$473,615
Sqft
3029.00
Baths
2
Beds
3
Description
Light and bright with 9' ceilings. Beautiful Kitchen with Granite Counter Tops, Walk-in Pantry, oversized Center Island, open to family room and nook. Stainless Steel Appliances with gas cooktop and refrigerator, Hardwood Floors, Dark Cabinets, White subway tile back-splash, 2-tone paint scheme, Smart Home Features, Covered/extended Patio. Tankless water heater, Front Yard Landscaping.
Property Level and Sizes
SqFt Lot
6600.00
Lot Features
Eat-in Kitchen, Granite Counters, Kitchen Island, Open Floorplan, Pantry, Radon Mitigation System, Smart Thermostat, Smoke Free, Walk-In Closet(s)
Lot Size
0.16
Basement
Partial, Sump Pump, Unfinished
Common Walls
No Common Walls
Interior Details
Interior Features
Eat-in Kitchen, Granite Counters, Kitchen Island, Open Floorplan, Pantry, Radon Mitigation System, Smart Thermostat, Smoke Free, Walk-In Closet(s)
Appliances
Dishwasher, Disposal, Gas Water Heater, Microwave, Refrigerator, Self Cleaning Oven, Sump Pump, Tankless Water Heater
Electric
Central Air
Flooring
Carpet, Linoleum, Wood
Cooling
Central Air
Heating
Forced Air
Utilities
Cable Available, Electricity Connected, Internet Access (Wired), Natural Gas Connected, Phone Available
Exterior Details
Exterior Features
Private Yard, Rain Gutters, Smart Irrigation
Patio/Porch Features
Covered, Front Porch, Patio
Water
Public
Sewer
Public Sewer
Land Details
PPA
2922593.75
Road Frontage
Public Road
Road Responsibility
Public Maintained Road
Road Surface Type
Paved
Garage & Parking
Total Parking
1
Parking Features
Oversized Door, Smart Garage Door
Exterior Construction
Roof
Composition
Construction Materials
Cement Siding, Frame, Stone
Window Features
Double Pane Windows, Window Coverings
Security Features
Carbon Monoxide Detector(s), Smart Cameras, Smart Locks, Smoke Detector(s), Video Doorbell
Builder Name 1
D.R. Horton, Inc
Builder Source
Builder
Financial Details
PSF Total
154.38
PSF Finished
272.82
PSF Above Grade
272.82
Previous Year Tax
5000.00
Tax Year
2020
Primary HOA Mgt
Professionally Managed
Primary HOA Name
CCMC
Primary HOA Phone
303-390-1222
Primary HOA Website
www.CCMCnet.com
Primary HOA Amenities
Clubhouse, Fitness Center, Park, Playground, Pool, Trail(s)
Primary HOA Fees Included
Maintenance Grounds, Recycling
Primary HOA Fees
78.00
Primary HOA Freq.
Monthly
Primary HOA Total Annual
936.00
Schools
Elementary School
Vista Peak
Middle School
Vista Peak
High School
Vista Peak
Location
Schools
Elementary SchoolVista Peak
Middle SchoolVista Peak
High SchoolVista Peak
Walk Score®
Contact Me
About Me & My Skills
Top Metro Denver agent for over 4 decades! Sold approximately 3000 homes!
Numerous awards for Excellence and Results, RE/MAX Hall of Fame and
RE/MAX Lifetime Achievement Award. Owned 2 National Franchise RE Companies
#1 Agent RE/MAX Masters, Inc. 2013, Numerous Monthly #1 Awards,
Many past Top 10 Agent/Team awards citywide
Numerous awards for Excellence and Results, RE/MAX Hall of Fame and
RE/MAX Lifetime Achievement Award. Owned 2 National Franchise RE Companies
#1 Agent RE/MAX Masters, Inc. 2013, Numerous Monthly #1 Awards,
Many past Top 10 Agent/Team awards citywide
My History
Started at Moore and Company in 1978. Received award as Rookie for most creative transaction!
Owned Metro Brokers, Stein & Co.
President Broker/Owner Legend Realty, Better Homes and Gardens
President Broker/Owner Prudential Legend Realty
Worked for LIV Sothebys 7 years then 12 years with RE/MAX and currently with RE/MAX Professionals
Owned Metro Brokers, Stein & Co.
President Broker/Owner Legend Realty, Better Homes and Gardens
President Broker/Owner Prudential Legend Realty
Worked for LIV Sothebys 7 years then 12 years with RE/MAX and currently with RE/MAX Professionals
Get In Touch
Complete the form below to send me a message.


 Menu
Menu