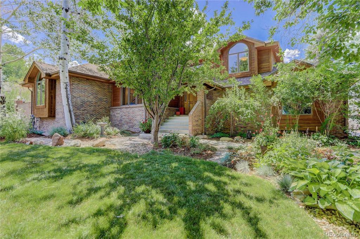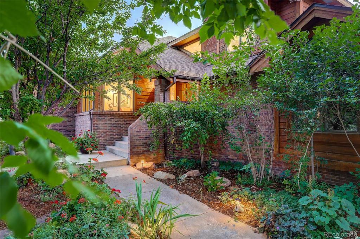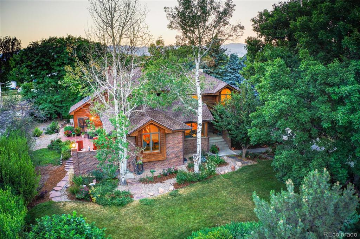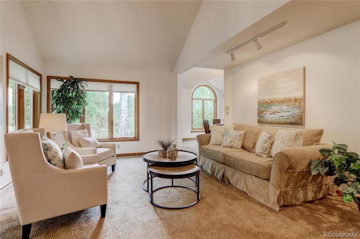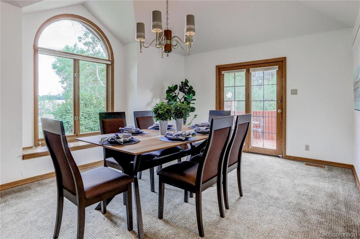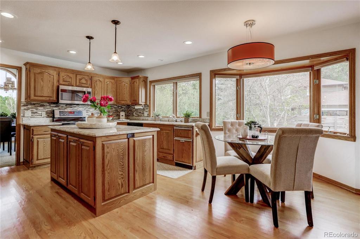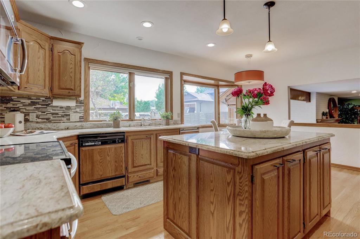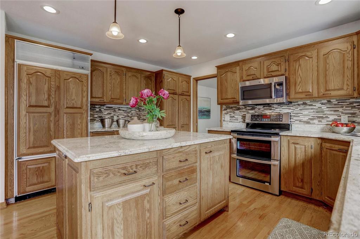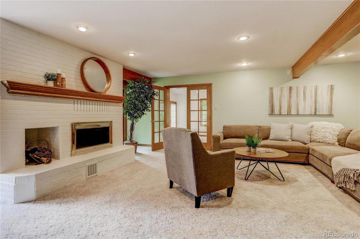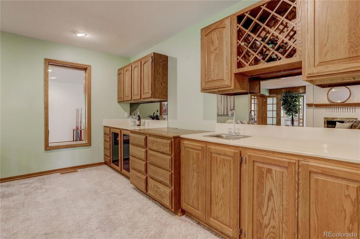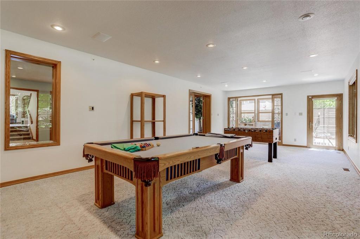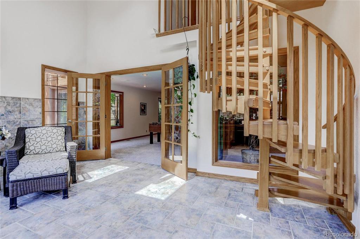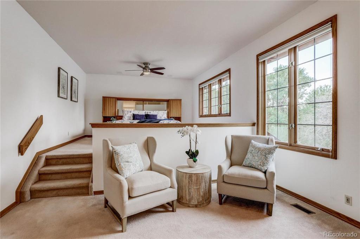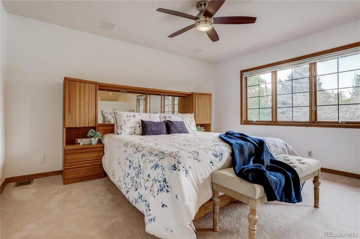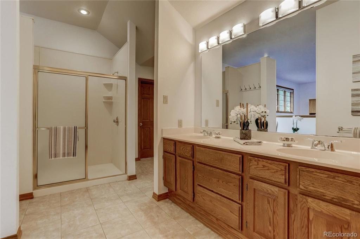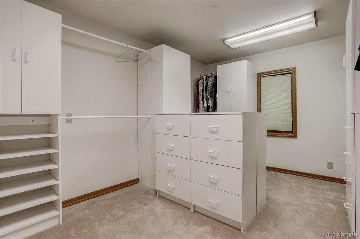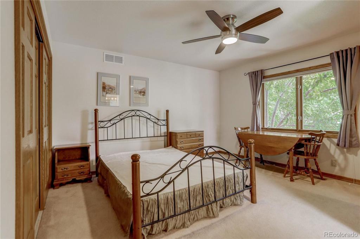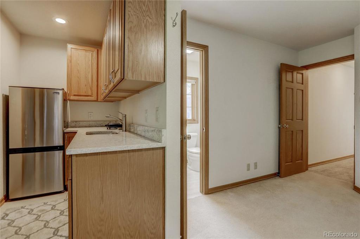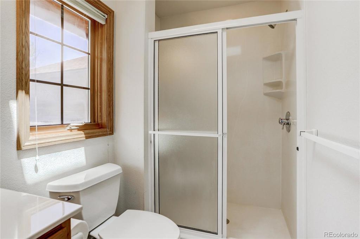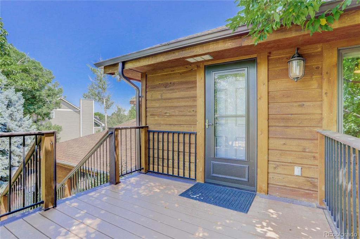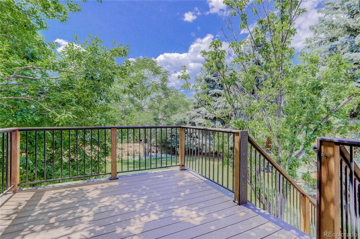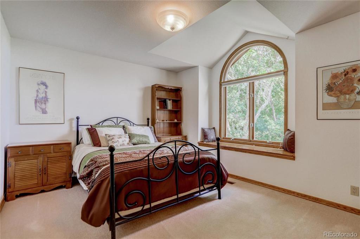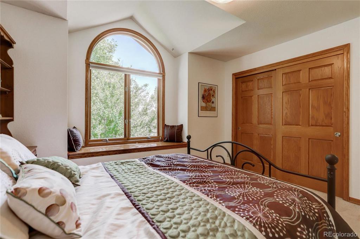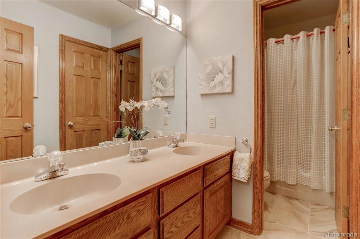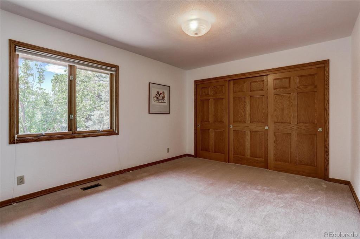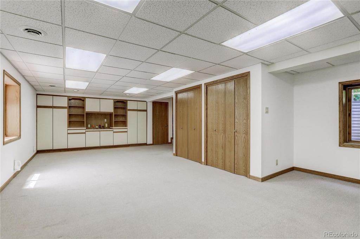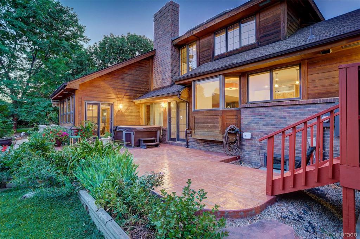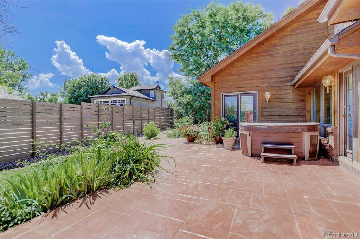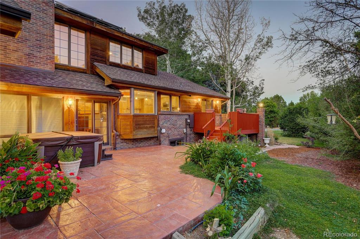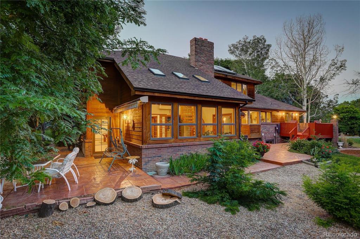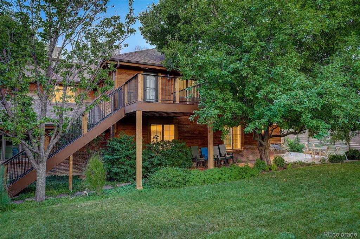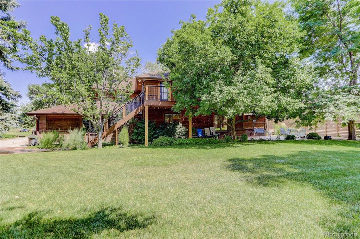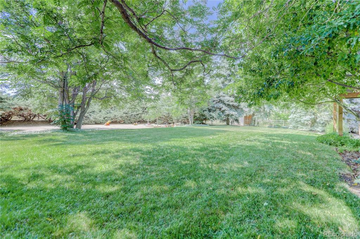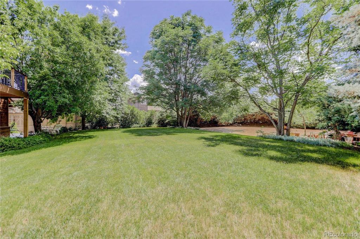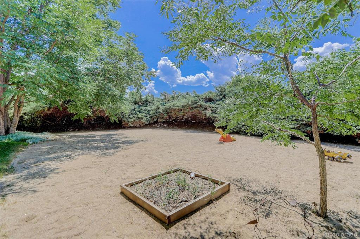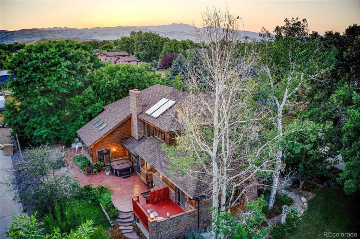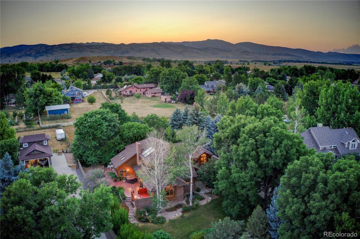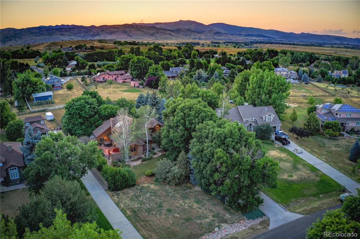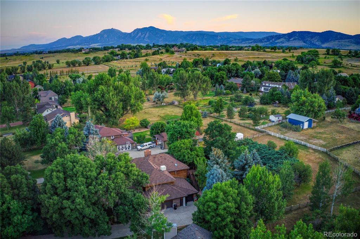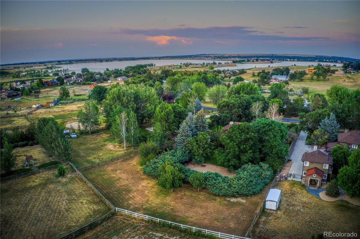Price
$1,597,500
Sqft
5992.00
Baths
4
Beds
4
Description
Rare Find. Original owners in coveted Valhalla neighborhood. Tree-lined driveway, and oversized shady lot with mature landscaping, gardens, and numerous fruit trees welcomes you. Upon entering, your eyes will be drawn to the beamed vaulted ceilings in the living room. Kitchen boasts a sunny breakfast nook and premium appliances. Large family room with built-ins is the perfect place to gather. An adjacent game room is complete with included pool table. Unwind in the brand new hot tub on the secluded patio. The spacious master suite is big enough to fit a California King and features a spiral staircase leading to the sun room. A studio apartment with private entrance, patio, and efficiency kitchen is perfect for guest or MIL quarters. Huge basement area complete with office or non conforming bedroom, workshop with garage access, and an abundance of cabinets and storage areas. You will love this neighborhood and proximity to Boulder Reservoir. Country feel with easy access to town.
Virtual Tour / Video
Property Level and Sizes
Interior Details
Exterior Details
Land Details
Garage & Parking
Exterior Construction
Financial Details
Schools
Location
Schools
Walk Score®
Contact Me
About Me & My Skills
Numerous awards for Excellence and Results, RE/MAX Hall of Fame and
RE/MAX Lifetime Achievement Award. Owned 2 National Franchise RE Companies
#1 Agent RE/MAX Masters, Inc. 2013, Numerous Monthly #1 Awards,
Many past Top 10 Agent/Team awards citywide
My History
Owned Metro Brokers, Stein & Co.
President Broker/Owner Legend Realty, Better Homes and Gardens
President Broker/Owner Prudential Legend Realty
Worked for LIV Sothebys 7 years then 12 years with RE/MAX and currently with RE/MAX Professionals
Get In Touch
Complete the form below to send me a message.


 Menu
Menu