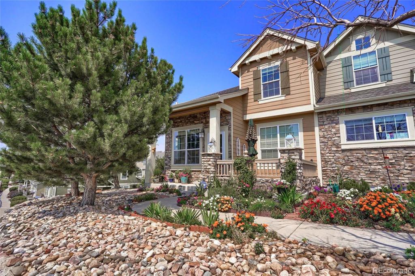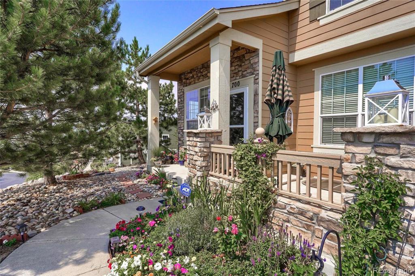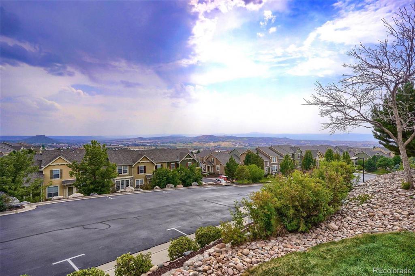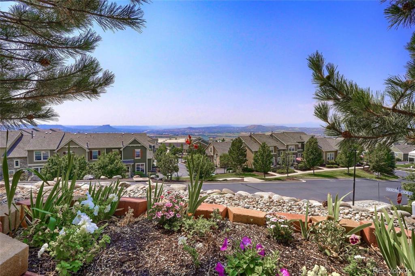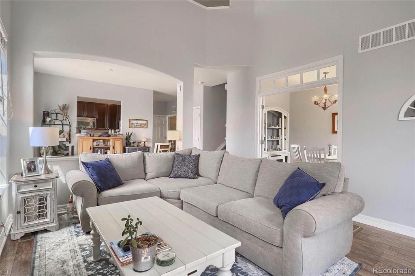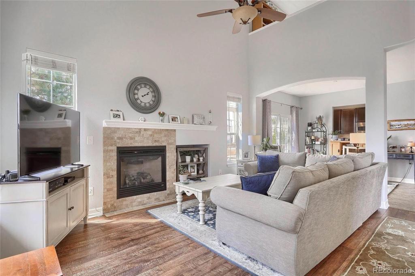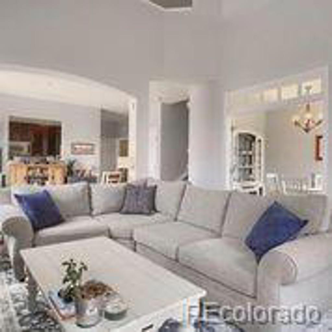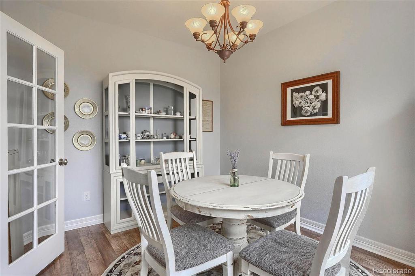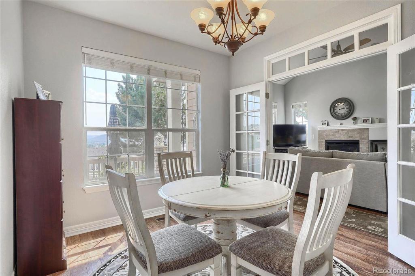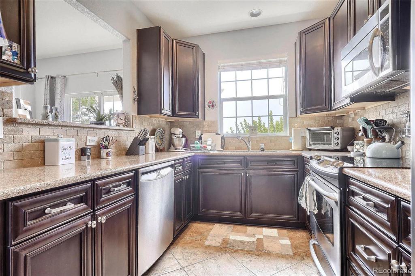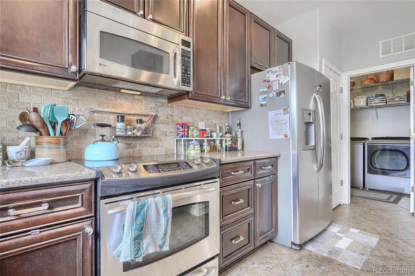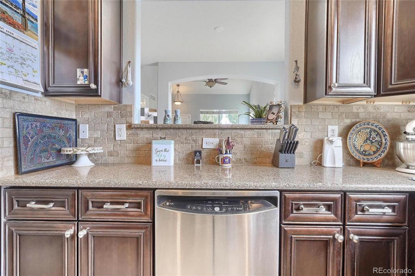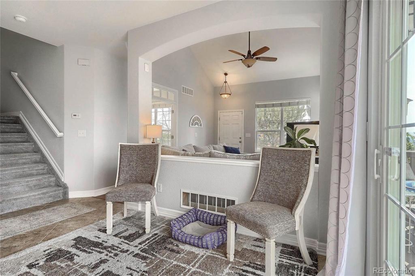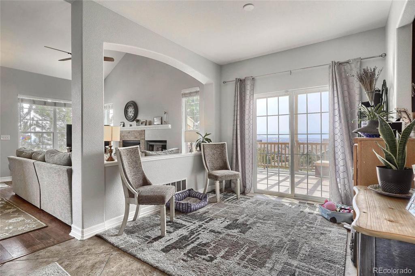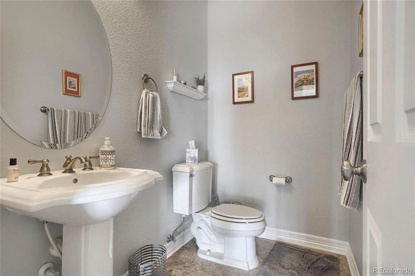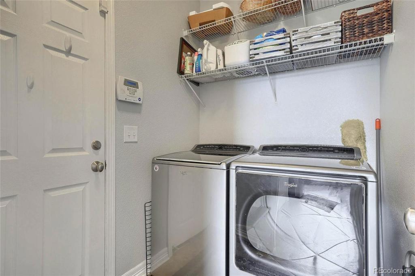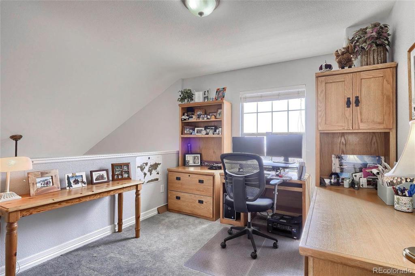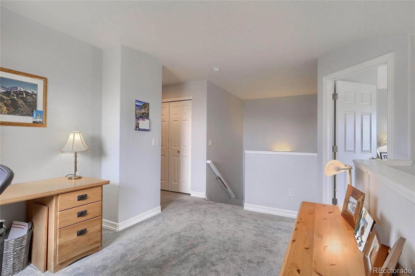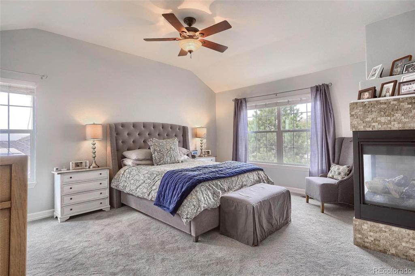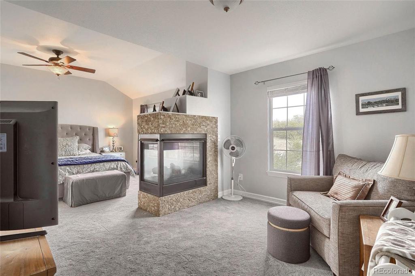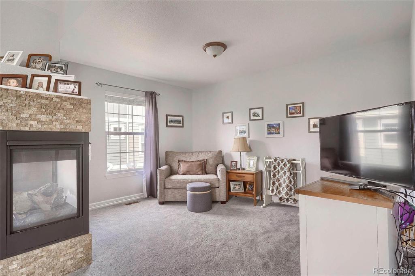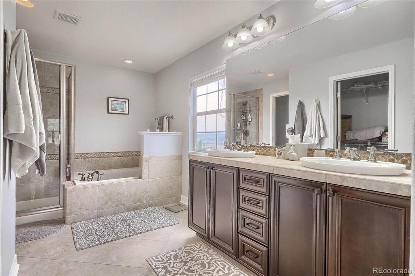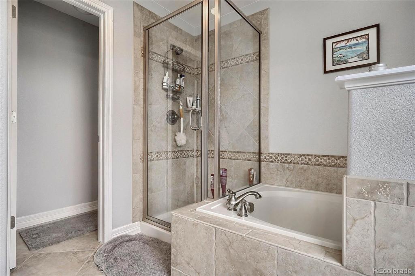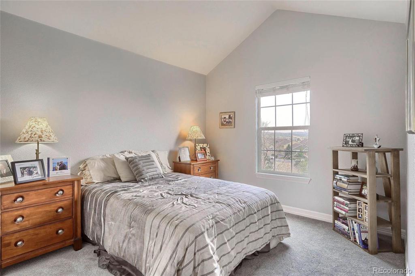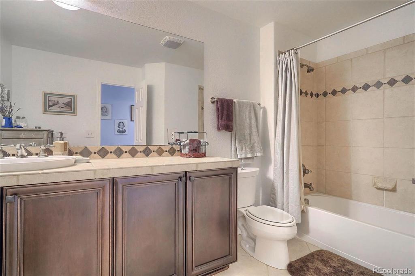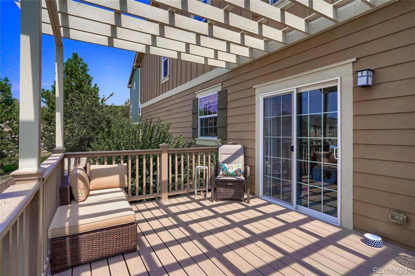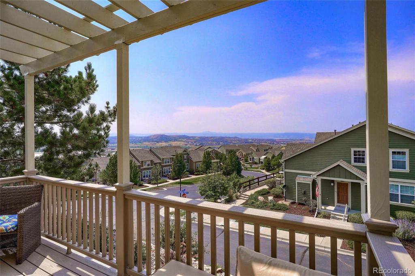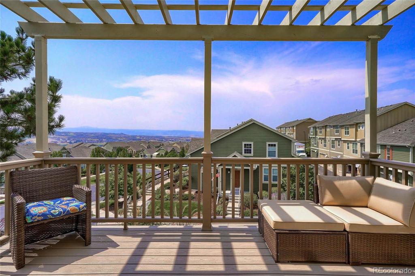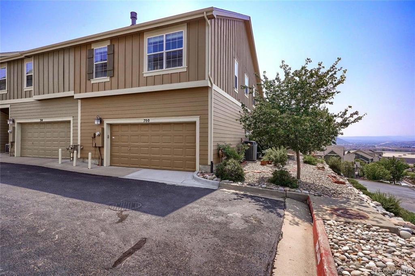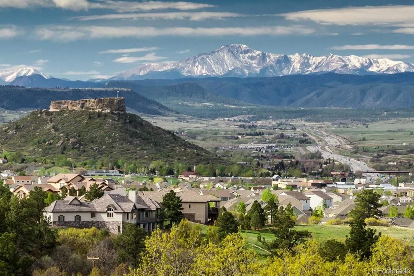Price
$439,000
Sqft
2761.00
Baths
3
Beds
2
Description
Panoramic views of Pikes Peak and mountain range from this rare end unit. Immaculately cared for, many upgrades including new carpet and paint. Beautiful new Trex deck and pergola recently added. Open floor plan, light and bright. Large open living room with gas fireplace. Main floor laundry and half bath. Den or office off the living room, now being used as formal dining room. Lots of closet space, with 2 large walk in closets in master suite. Notice the barn door! Master has large cozy sitting area with gas fireplace. Large second bedroom with closet on second level. Loft upstairs can be small office or TV area. Oversized garage with plenty of storage, shelves and cabinets. Terrific, friendly community, quiet with plenty of extra parking for guests. Open space and trails for hikes. Convenient to shops and restaurants. Easy access to I 25. A must see, end units are rarely for sale in this complex! Come see the landscaping, it's like a botanical garden, beautiful perennial flowers everywhere!
Virtual Tour / Video
Property Level and Sizes
Interior Details
Exterior Details
Land Details
Garage & Parking
Exterior Construction
Financial Details
Schools
Location
Schools
Walk Score®
Contact Me
About Me & My Skills
Numerous awards for Excellence and Results, RE/MAX Hall of Fame and
RE/MAX Lifetime Achievement Award. Owned 2 National Franchise RE Companies
#1 Agent RE/MAX Masters, Inc. 2013, Numerous Monthly #1 Awards,
Many past Top 10 Agent/Team awards citywide
My History
Owned Metro Brokers, Stein & Co.
President Broker/Owner Legend Realty, Better Homes and Gardens
President Broker/Owner Prudential Legend Realty
Worked for LIV Sothebys 7 years then 12 years with RE/MAX and currently with RE/MAX Professionals
Get In Touch
Complete the form below to send me a message.


 Menu
Menu