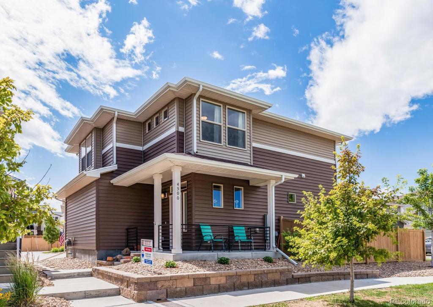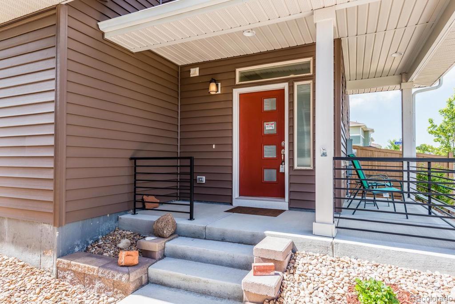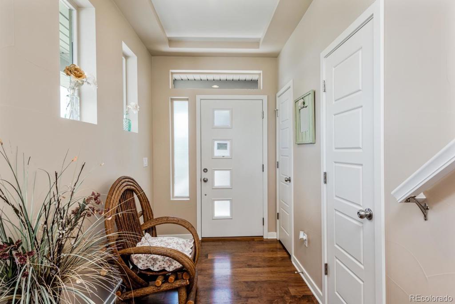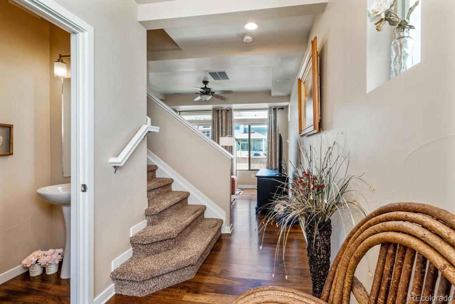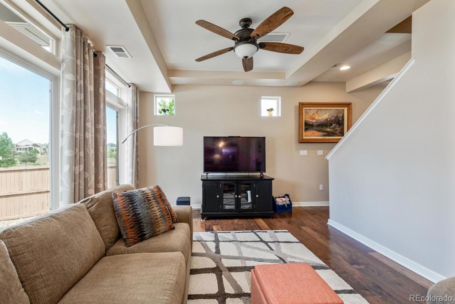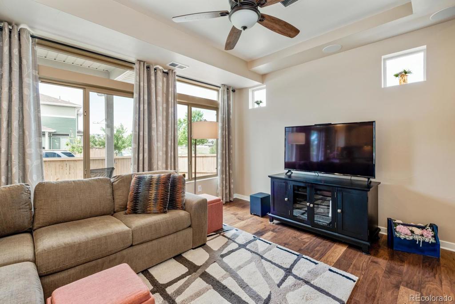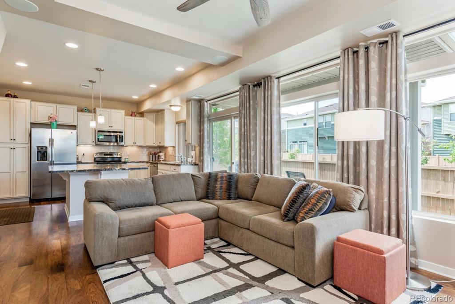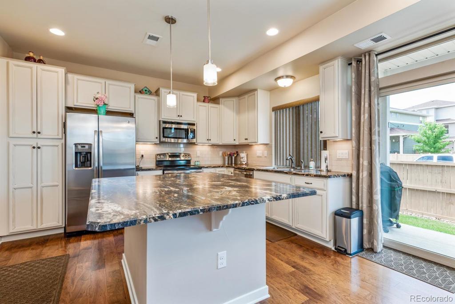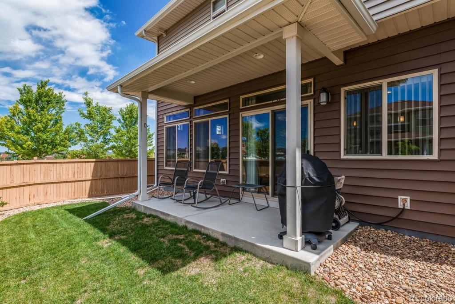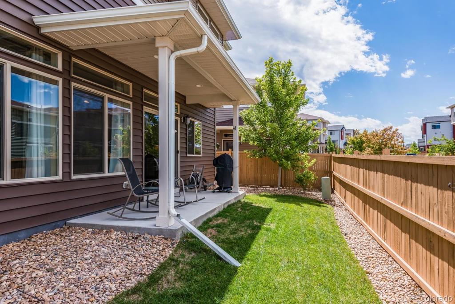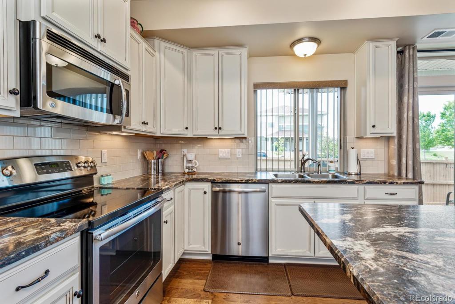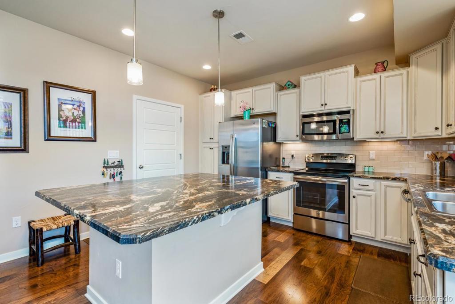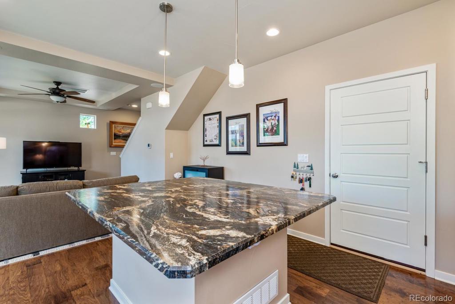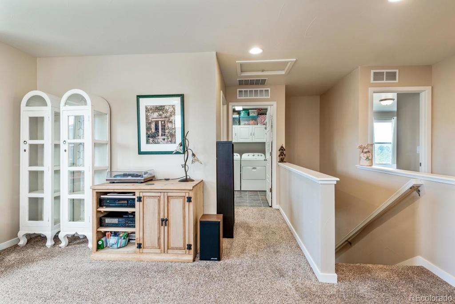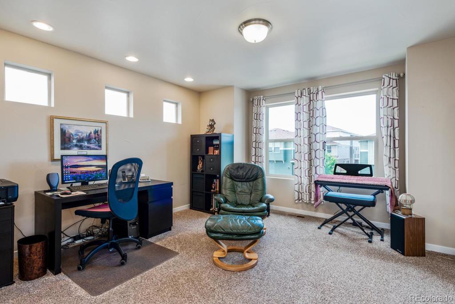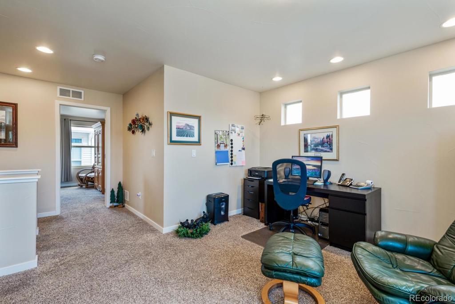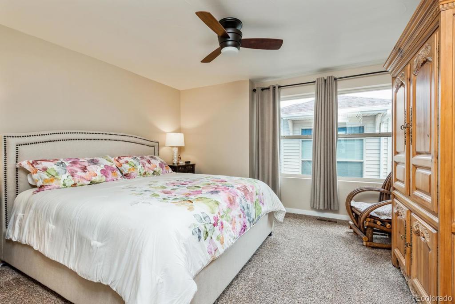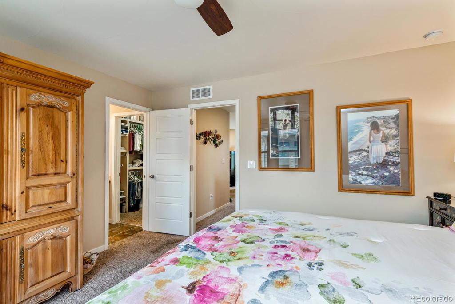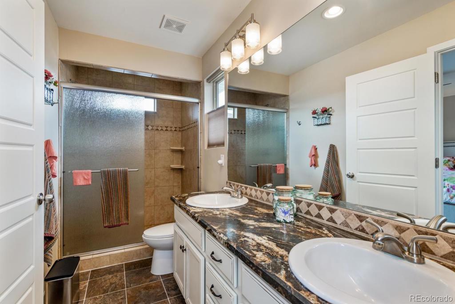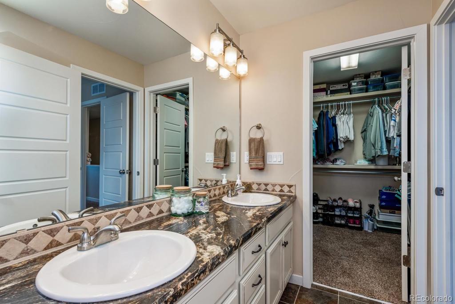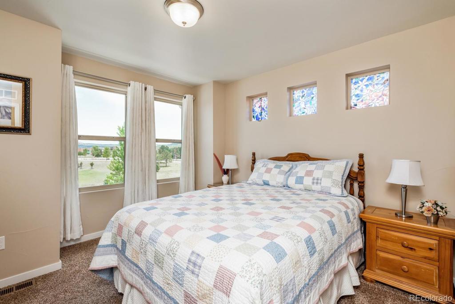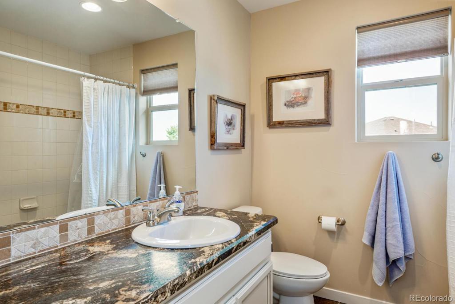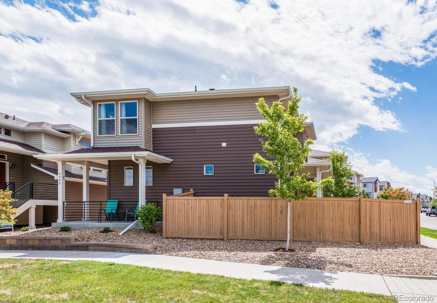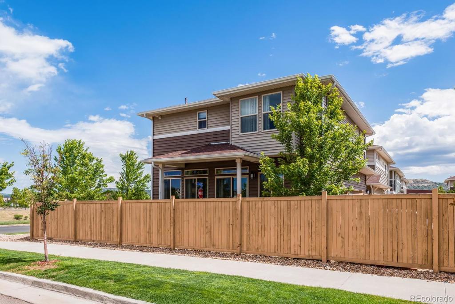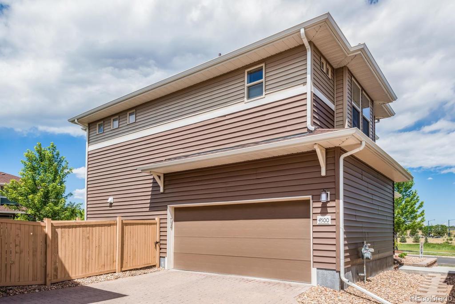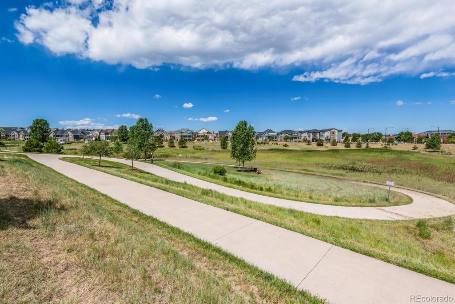Price
$385,000
Sqft
1491.00
Baths
3
Beds
2
Description
Corner Lot across from Open Space*Engineered Hardwoods throughout the main level*Open Floorplan*Recessed Lighting*Full of Natural Light*Kitchen Features Upgraded Cabinetry and Center Island with Surround Seating, Roll out drawers,Stainless Appliances,Pendant Lighting*Great Room,Lighted Ceiling Fan, Built in Speakers,2 Bedrooms Up and Loft*Master Suite,Lighted Ceiling Fan,Master Bath with Glass Shower with Beautiful Tile from Floor to Ceiling,Walk in Closet*Upstairs Laundry Room*Central Air*Wrap Around Covered Front Porch overlooking the Open Space*Nice Backyard*
Virtual Tour / Video
Property Level and Sizes
SqFt Lot
2831.00
Lot Features
Breakfast Nook, Ceiling Fan(s), Eat-in Kitchen, Kitchen Island, Open Floorplan, Pantry, Smoke Free, Walk-In Closet(s)
Lot Size
0.06
Interior Details
Interior Features
Breakfast Nook, Ceiling Fan(s), Eat-in Kitchen, Kitchen Island, Open Floorplan, Pantry, Smoke Free, Walk-In Closet(s)
Appliances
Cooktop, Dishwasher, Disposal, Gas Water Heater, Microwave, Oven, Refrigerator, Self Cleaning Oven
Laundry Features
In Unit
Electric
Central Air
Flooring
Carpet
Cooling
Central Air
Heating
Forced Air
Utilities
Cable Available, Electricity Connected, Internet Access (Wired), Natural Gas Connected, Phone Connected
Exterior Details
Exterior Features
Private Yard
Patio/Porch Features
Deck, Front Porch, Wrap Around
Water
Public
Sewer
Public Sewer
Land Details
PPA
6416666.67
Road Responsibility
Public Maintained Road
Road Surface Type
Paved
Garage & Parking
Total Parking
1
Parking Features
Asphalt
Exterior Construction
Roof
Composition
Construction Materials
Frame, Vinyl Siding
Architectural Style
Contemporary
Window Features
Double Pane Windows, Window Coverings
Security Features
Carbon Monoxide Detector(s), Smoke Detector(s)
Builder Name 1
Oakwood Homes, LLC
Builder Source
Public Records
Financial Details
PSF Total
258.22
PSF Finished
258.22
PSF Above Grade
258.22
Previous Year Tax
2552.00
Tax Year
2019
Primary HOA Mgt
Professionally Managed
Primary HOA Name
Meadows Neighborhood Company
Primary HOA Phone
303-814-2358
Primary HOA Website
https://www.meadowslink.com/
Primary HOA Amenities
Clubhouse, Pool, Tennis Court(s)
Primary HOA Fees Included
Recycling, Trash
Primary HOA Fees
225.00
Primary HOA Freq.
Quarterly
Primary HOA Total Annual
900.00
Schools
Elementary School
Meadow View
Middle School
Castle Rock
High School
Castle View
Location
Schools
Elementary SchoolMeadow View
Middle SchoolCastle Rock
High SchoolCastle View
Walk Score®
Contact Me
About Me & My Skills
Top Metro Denver agent for over 4 decades! Sold approximately 3000 homes!
Numerous awards for Excellence and Results, RE/MAX Hall of Fame and
RE/MAX Lifetime Achievement Award. Owned 2 National Franchise RE Companies
#1 Agent RE/MAX Masters, Inc. 2013, Numerous Monthly #1 Awards,
Many past Top 10 Agent/Team awards citywide
Numerous awards for Excellence and Results, RE/MAX Hall of Fame and
RE/MAX Lifetime Achievement Award. Owned 2 National Franchise RE Companies
#1 Agent RE/MAX Masters, Inc. 2013, Numerous Monthly #1 Awards,
Many past Top 10 Agent/Team awards citywide
My History
Started at Moore and Company in 1978. Received award as Rookie for most creative transaction!
Owned Metro Brokers, Stein & Co.
President Broker/Owner Legend Realty, Better Homes and Gardens
President Broker/Owner Prudential Legend Realty
Worked for LIV Sothebys 7 years then 12 years with RE/MAX and currently with RE/MAX Professionals
Owned Metro Brokers, Stein & Co.
President Broker/Owner Legend Realty, Better Homes and Gardens
President Broker/Owner Prudential Legend Realty
Worked for LIV Sothebys 7 years then 12 years with RE/MAX and currently with RE/MAX Professionals
Get In Touch
Complete the form below to send me a message.


 Menu
Menu