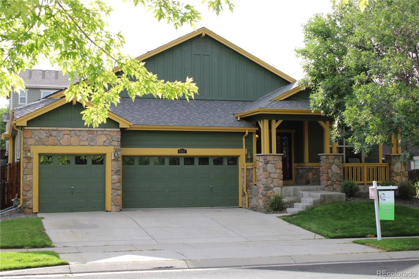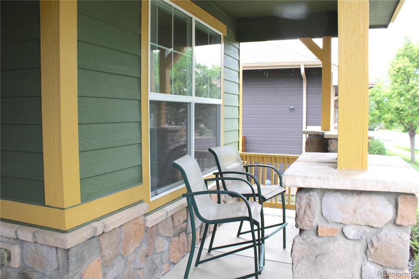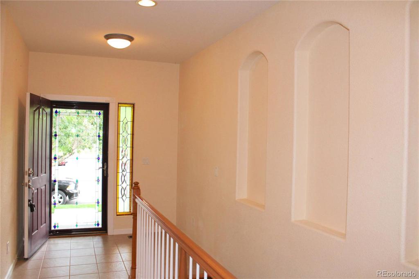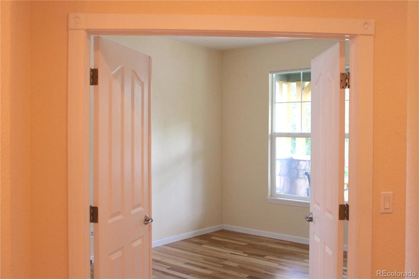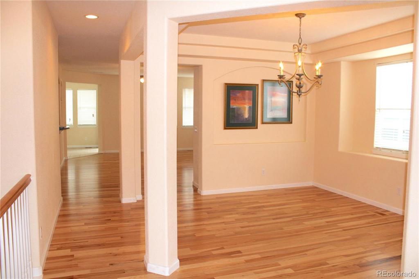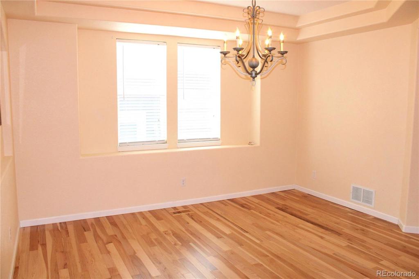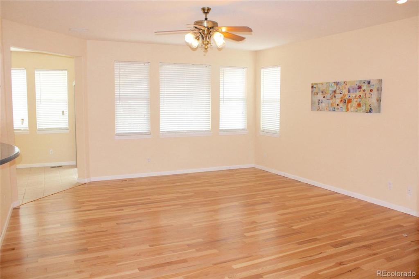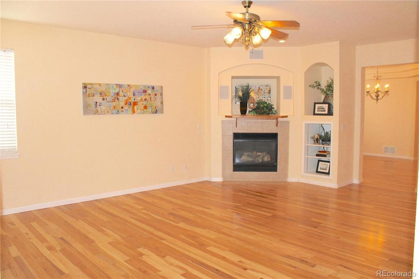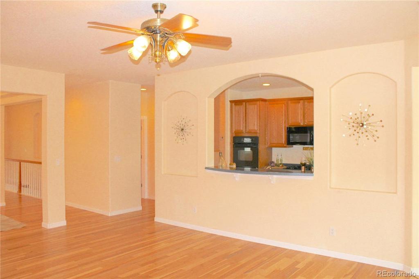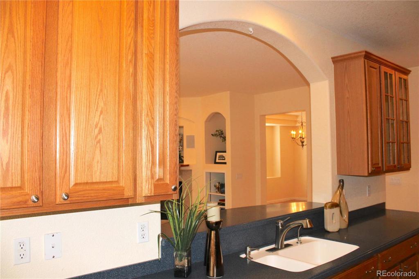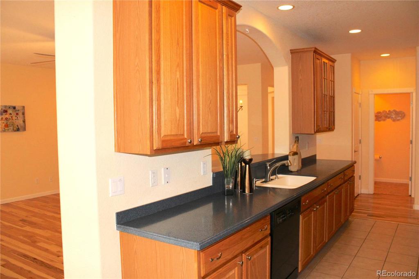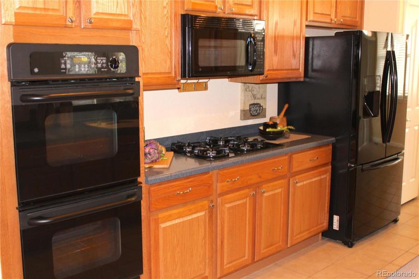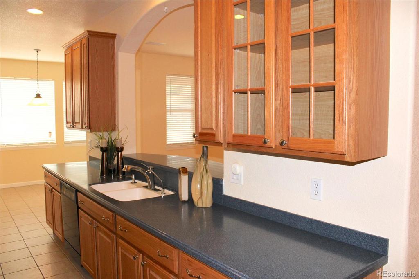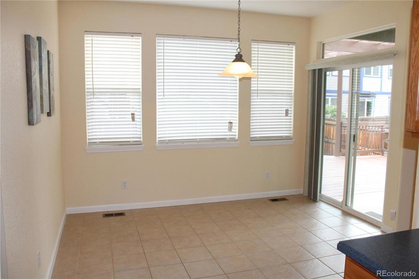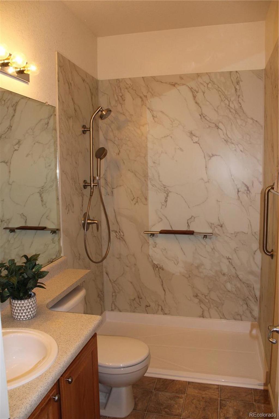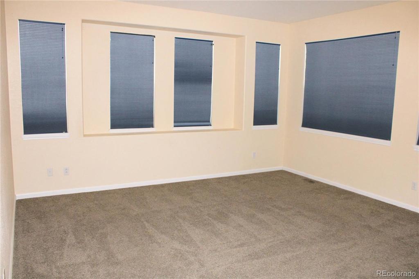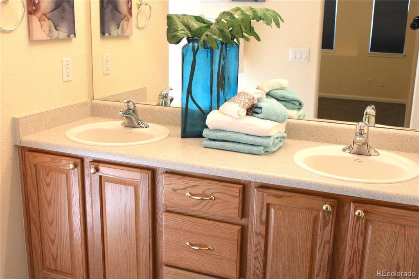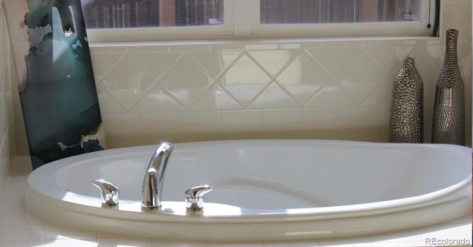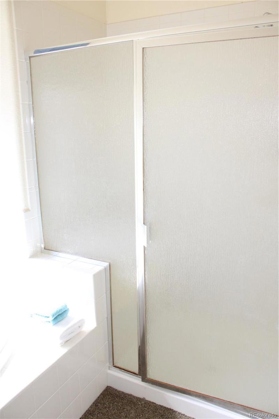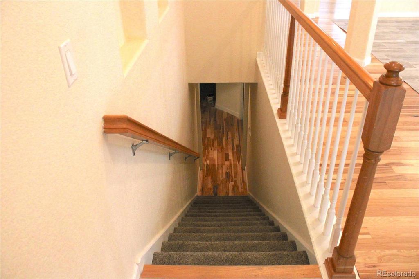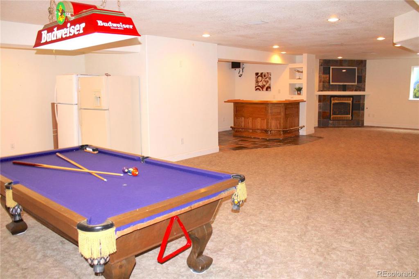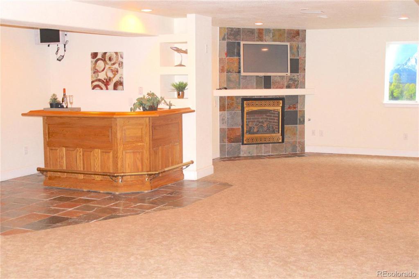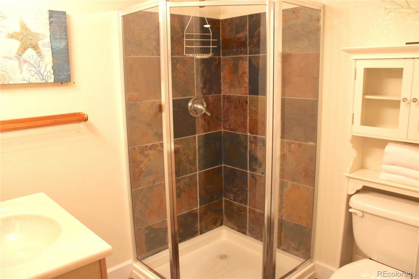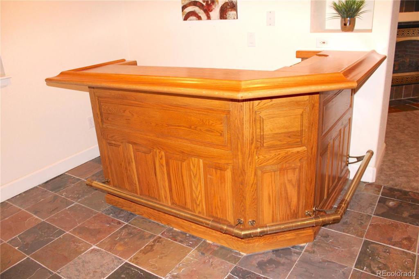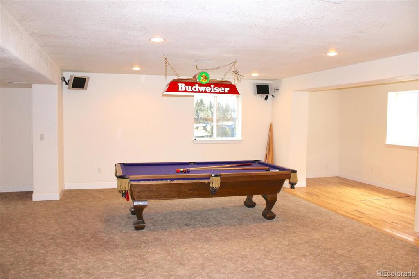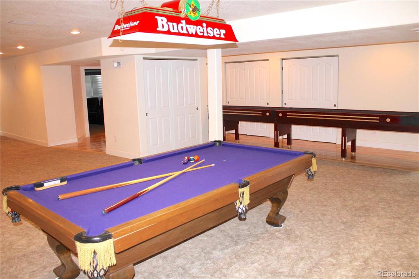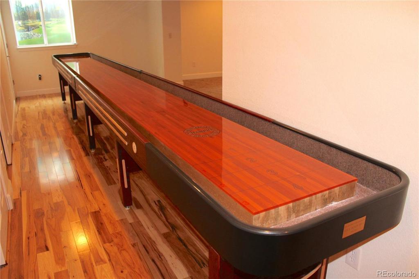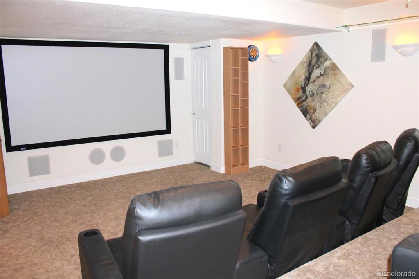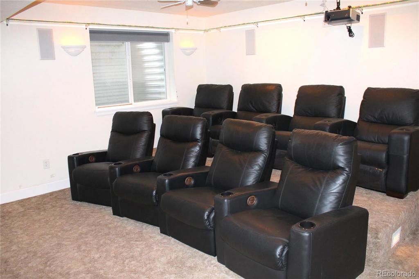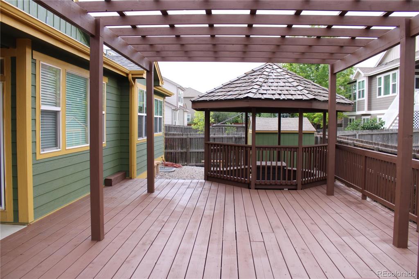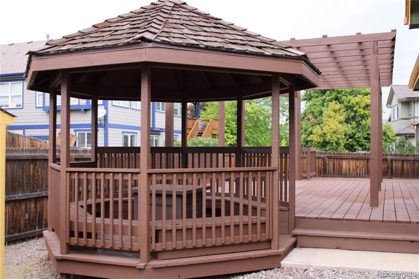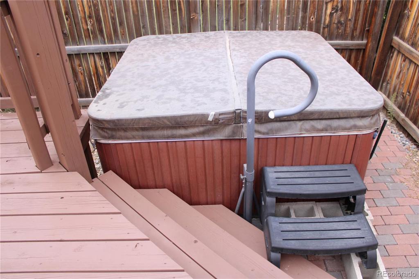Price
$499,900
Sqft
4437.00
Baths
4
Beds
3
Description
Over 4,000 finished sf Ranch home in Fronterra Village. The main floor includes: tiled entry, study, dining room, family room, kitchen with corian countertops, breakfast nook, laundry room with sink, main bathroom, 2 bedrooms, master bedroom with lots of windows, master bathroom with with 5 piece bath and walk-in closet. Fantastic finished basement with 3/4 bathroom including the toys: pool table, shuffle board, wet bar, 6 tv's, and aweosme theater room with seating and equipment. Upgrades include: extensive hickory hardwood floors, new carpet, newly stained expansive redwood deck with gazebo/fire pit and pergola, hot tub, new solar installed in March 2020. Looking for room to spread out? This a great ranch home for entertaining and chilling out back on the expansive deck or sitting in the hot tub on a cool night. Set your showing today!
Virtual Tour / Video
Property Level and Sizes
Interior Details
Exterior Details
Land Details
Garage & Parking
Exterior Construction
Financial Details
Schools
Location
Schools
Walk Score®
Contact Me
About Me & My Skills
Numerous awards for Excellence and Results, RE/MAX Hall of Fame and
RE/MAX Lifetime Achievement Award. Owned 2 National Franchise RE Companies
#1 Agent RE/MAX Masters, Inc. 2013, Numerous Monthly #1 Awards,
Many past Top 10 Agent/Team awards citywide
My History
Owned Metro Brokers, Stein & Co.
President Broker/Owner Legend Realty, Better Homes and Gardens
President Broker/Owner Prudential Legend Realty
Worked for LIV Sothebys 7 years then 12 years with RE/MAX and currently with RE/MAX Professionals
Get In Touch
Complete the form below to send me a message.


 Menu
Menu