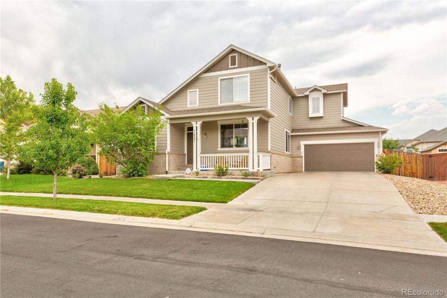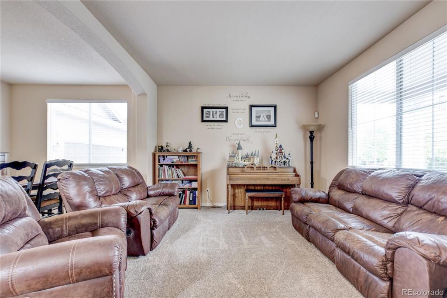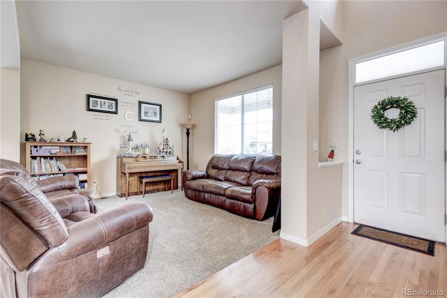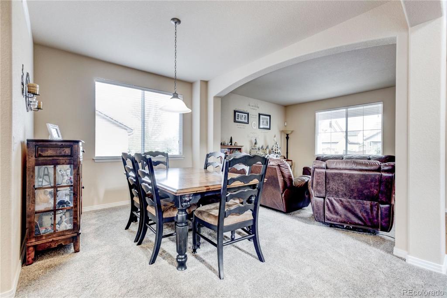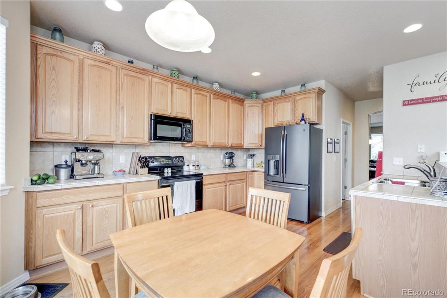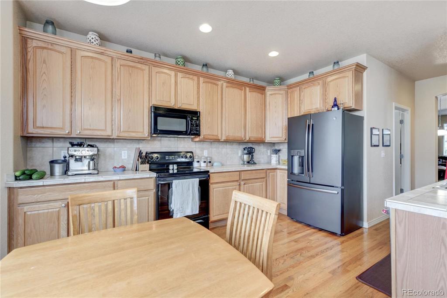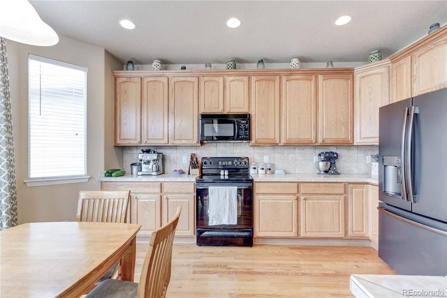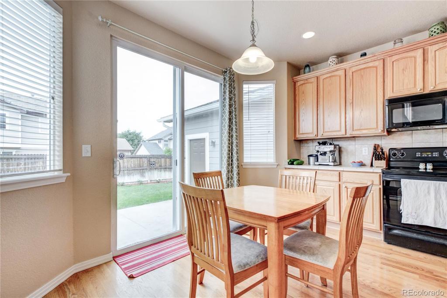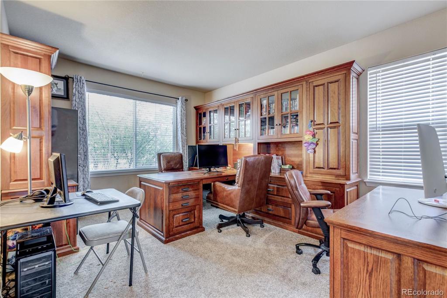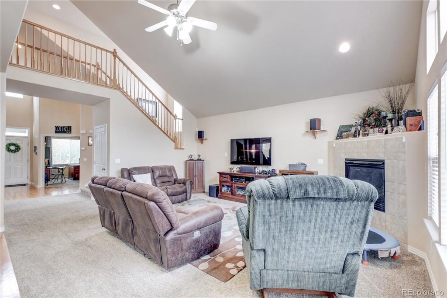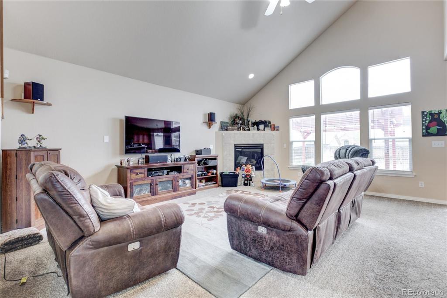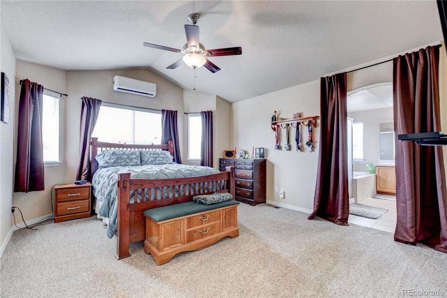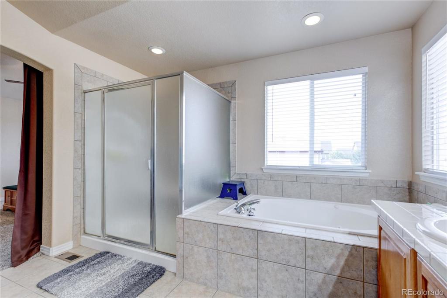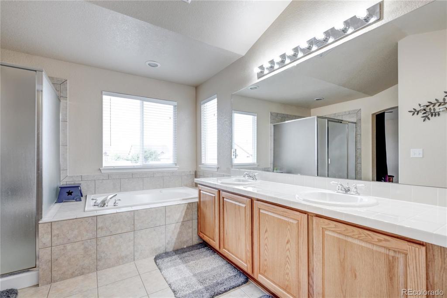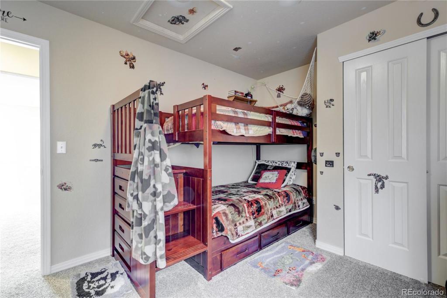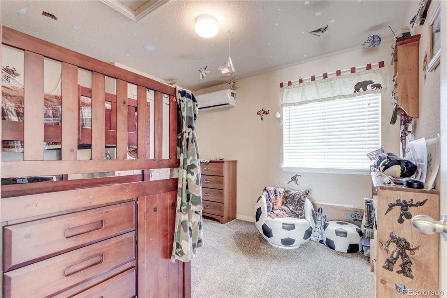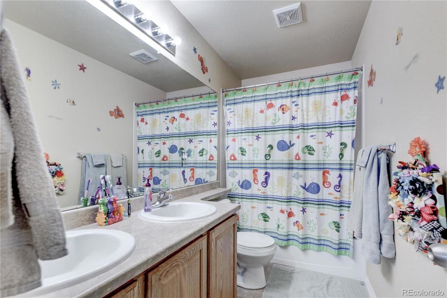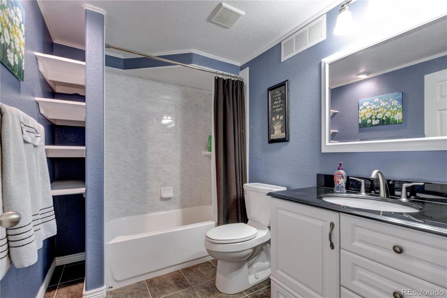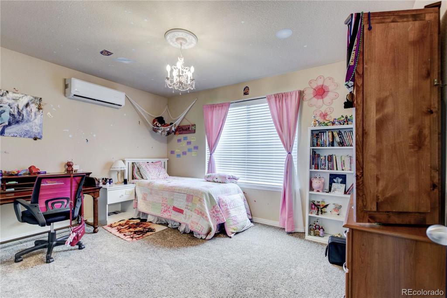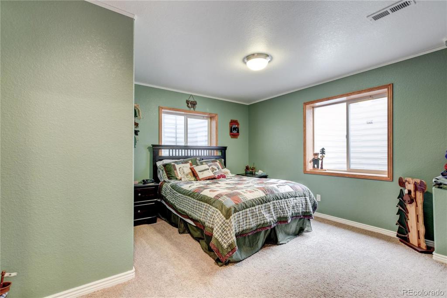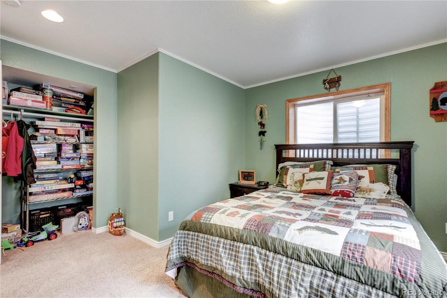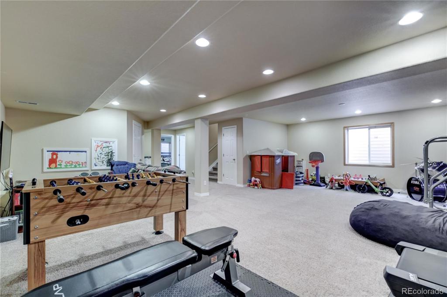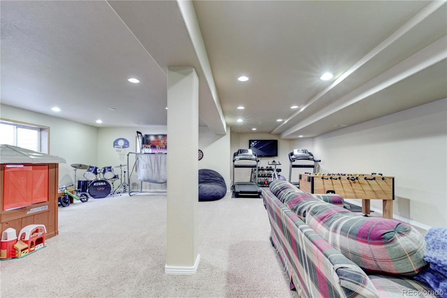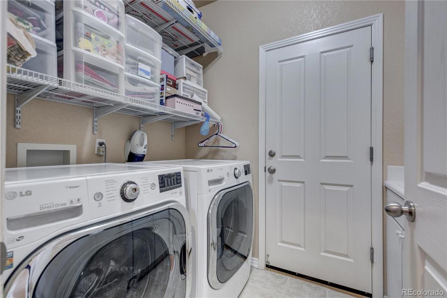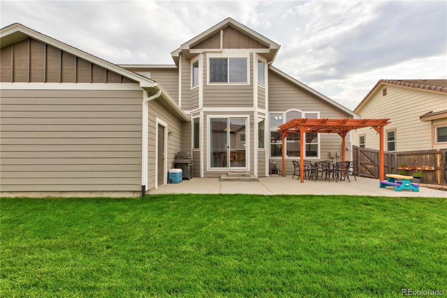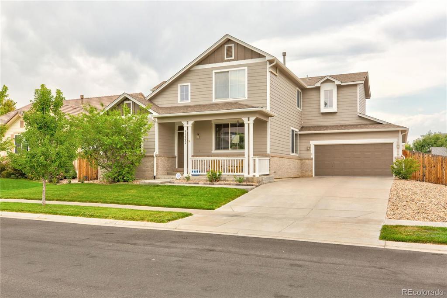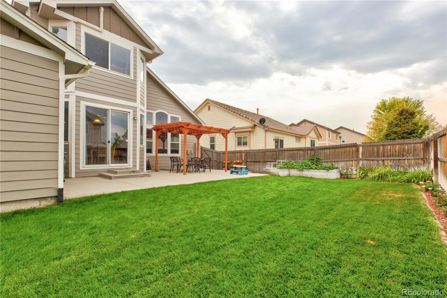Price
$510,000
Sqft
3813.00
Baths
4
Beds
4
Description
Wow, 4 Car Garage attached to a fantastic home! What a treat to find a home like this. Very clean, well kept and lots of attention paid to maintenance. Carpet is only 3 years old, furnace is newer, special central air with individually controlled units in each upper bedroom (very expensive unit), new water softener in April and more. You will truly enjoy the finished basement complete with a very large game room, storage area and another nice bedroom and full bath. Main floor family room features tall ceilings and a nice gas log fireplace to warm your soul on those cool fall evenings. Room to eat breakfast in the kitchen and enjoy dinner in your formal dining area...or step out on the patio and eat under the new Pergola. The office is very large for that work from home family too. Lovely yard with garden area, larger patio and room for playing. Surround sound and hardwood floors make this home an even better value. Location is great for easy access to I-76, Highway 95, 120th Ave and E-470. Easy to get all around the city. Lots of shopping and dining close by on 104th. Do not wait, come and see as soon as possible.
Property Level and Sizes
Interior Details
Exterior Details
Land Details
Garage & Parking
Exterior Construction
Financial Details
Schools
Location
Schools
Walk Score®
Contact Me
About Me & My Skills
Numerous awards for Excellence and Results, RE/MAX Hall of Fame and
RE/MAX Lifetime Achievement Award. Owned 2 National Franchise RE Companies
#1 Agent RE/MAX Masters, Inc. 2013, Numerous Monthly #1 Awards,
Many past Top 10 Agent/Team awards citywide
My History
Owned Metro Brokers, Stein & Co.
President Broker/Owner Legend Realty, Better Homes and Gardens
President Broker/Owner Prudential Legend Realty
Worked for LIV Sothebys 7 years then 12 years with RE/MAX and currently with RE/MAX Professionals
Get In Touch
Complete the form below to send me a message.


 Menu
Menu