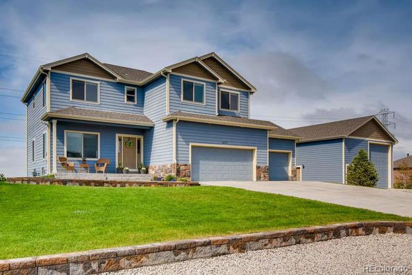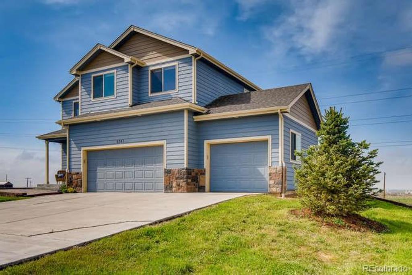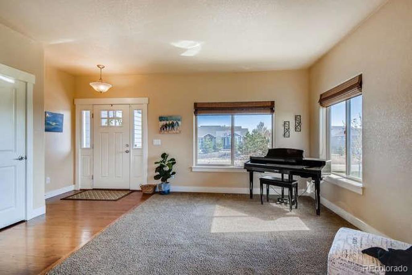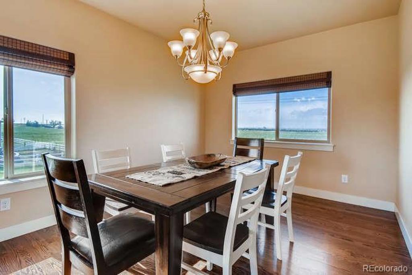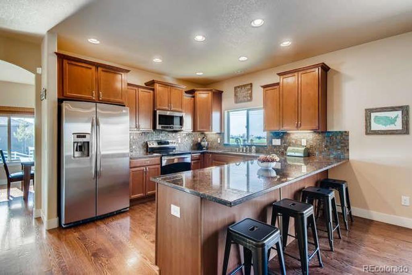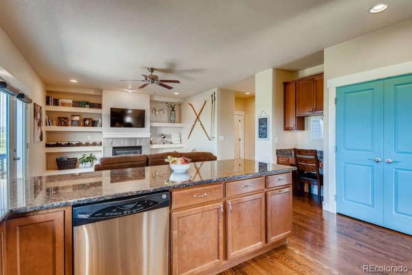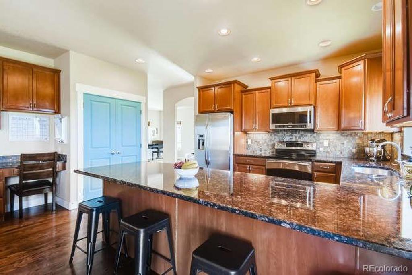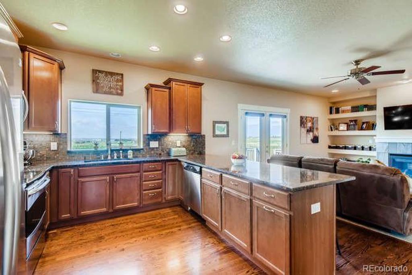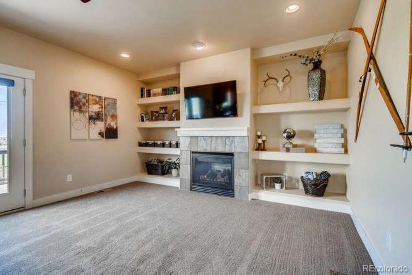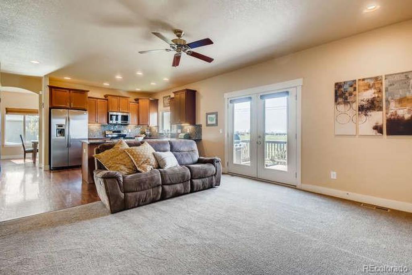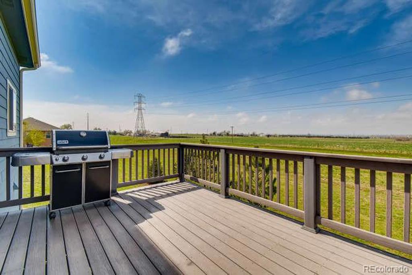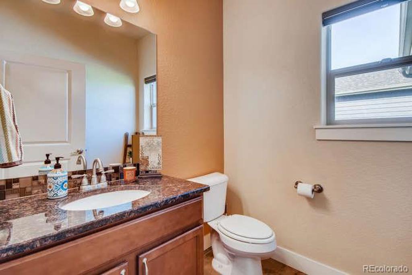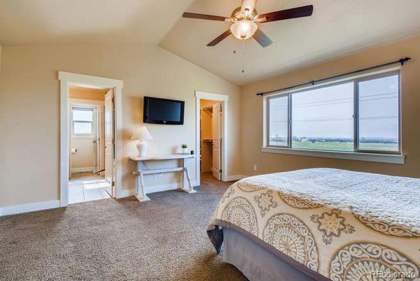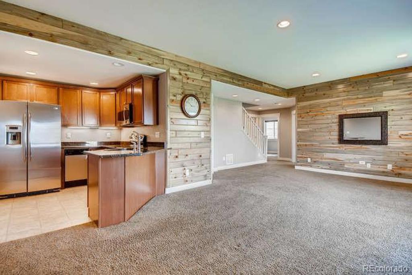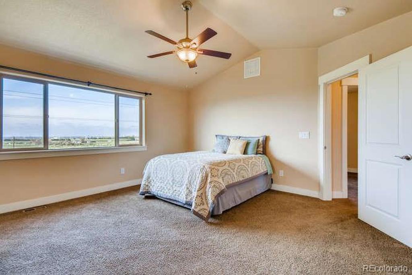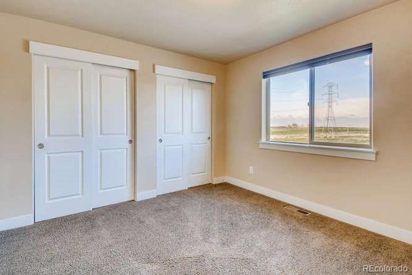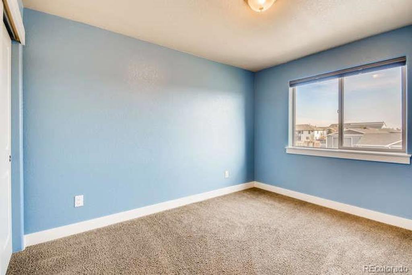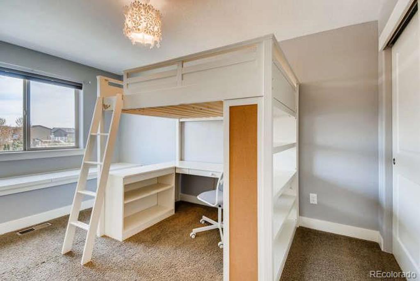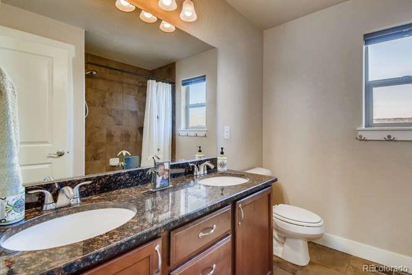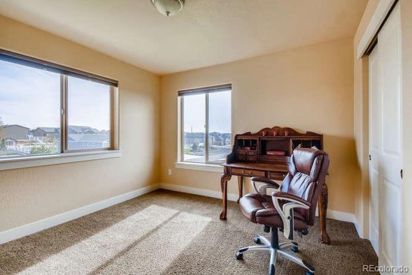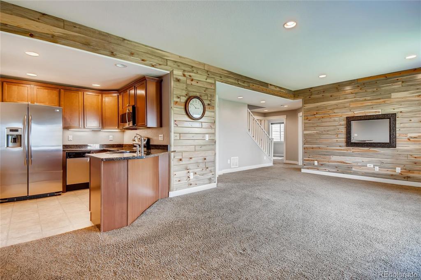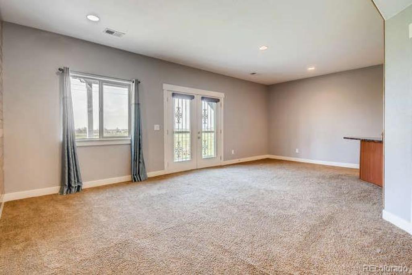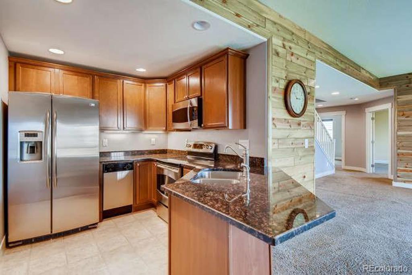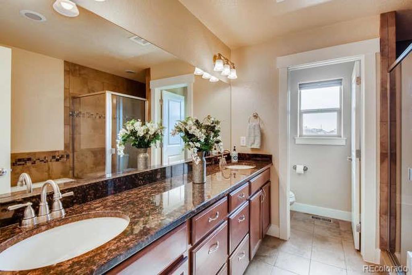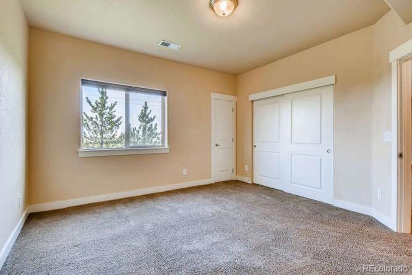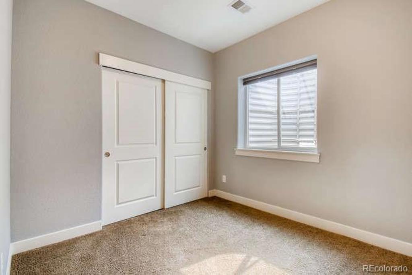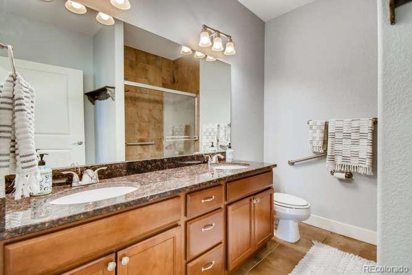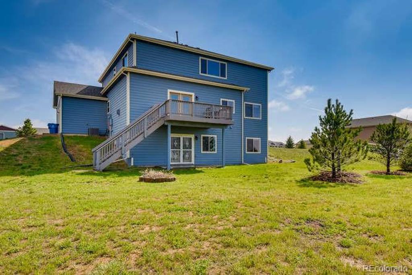Price
$700,000
Sqft
3586.00
Baths
4
Beds
6
Description
Rare beauty on half an acre close to I-25! 7B/4B/3C + Detached Shop! Gorgeous mountain views and wide open feel surrounding this property in secluded neighborhood! Backs to farmland! Huge 875sf detached shop with extra RV garage door! Walk-out basement with full mother-in law suite includes kitchen with stainless steel/granite counters, 2 bedrooms, full luxury bath. Bonus includes electric stair chair! Paver patio, inviting front porch opens to living room and dining area. Kitchen boasts custom backsplash, granite countertops, upgraded cabinets, stainless steel, built in desk area. New carpeting in family room, trex deck with stunning mountain views! Upstairs boasts rare 5 bedrooms, 2 full baths and views galore! Walk to new K-8 school! Minutes to I-25! Easy HOA allows for extra toys and RV parking. Click on this link for matterport view of home!
Virtual Tour / Video
Property Level and Sizes
Interior Details
Exterior Details
Land Details
Garage & Parking
Exterior Construction
Financial Details
Schools
Location
Schools
Walk Score®
Contact Me
About Me & My Skills
Numerous awards for Excellence and Results, RE/MAX Hall of Fame and
RE/MAX Lifetime Achievement Award. Owned 2 National Franchise RE Companies
#1 Agent RE/MAX Masters, Inc. 2013, Numerous Monthly #1 Awards,
Many past Top 10 Agent/Team awards citywide
My History
Owned Metro Brokers, Stein & Co.
President Broker/Owner Legend Realty, Better Homes and Gardens
President Broker/Owner Prudential Legend Realty
Worked for LIV Sothebys 7 years then 12 years with RE/MAX and currently with RE/MAX Professionals
Get In Touch
Complete the form below to send me a message.


 Menu
Menu