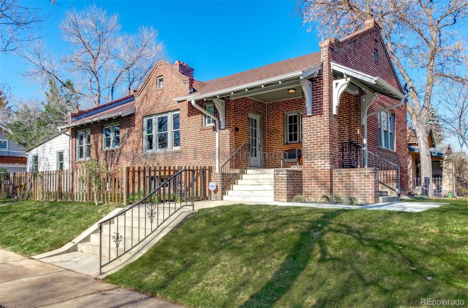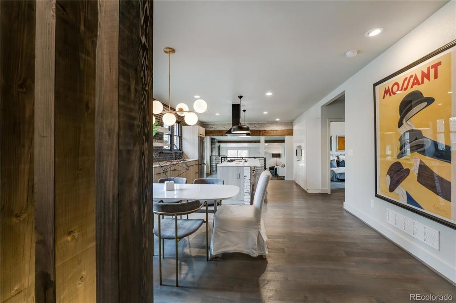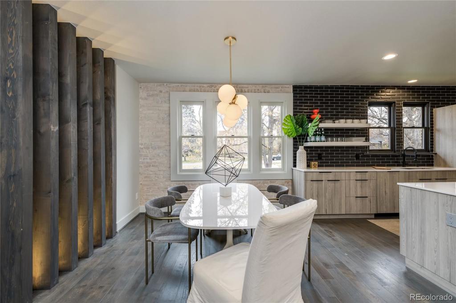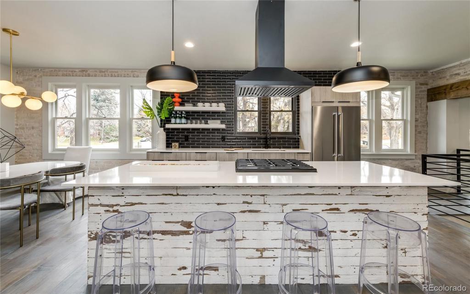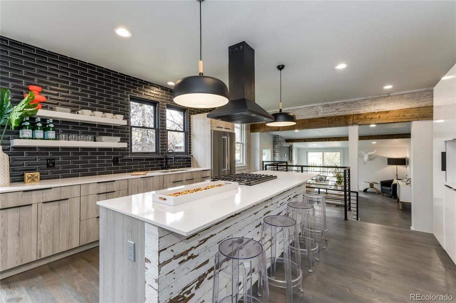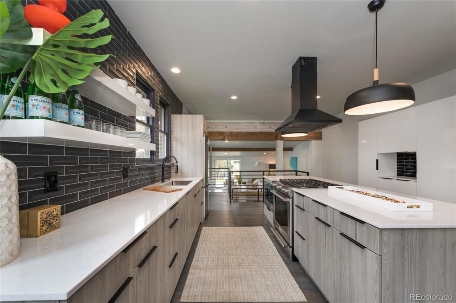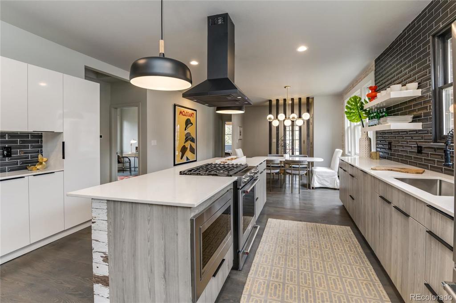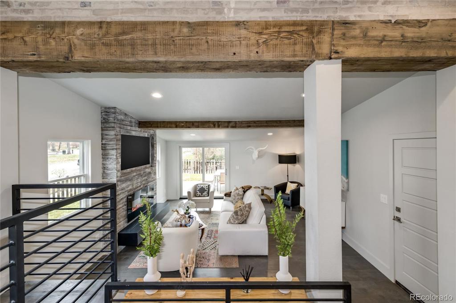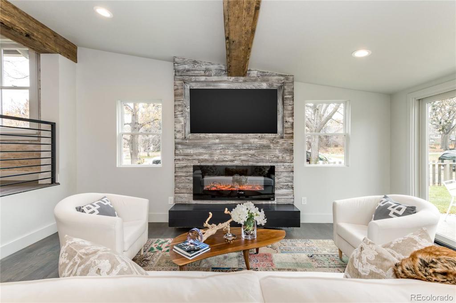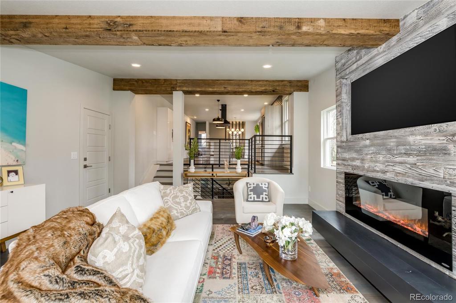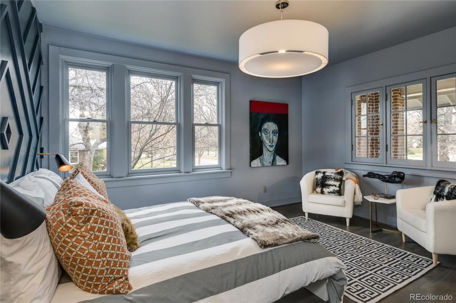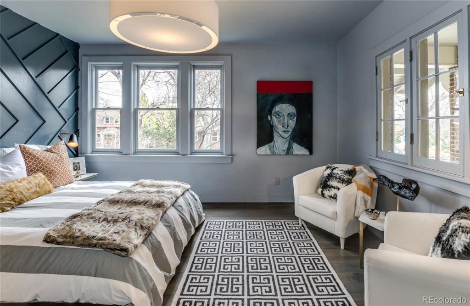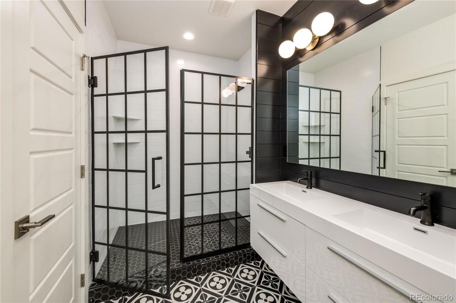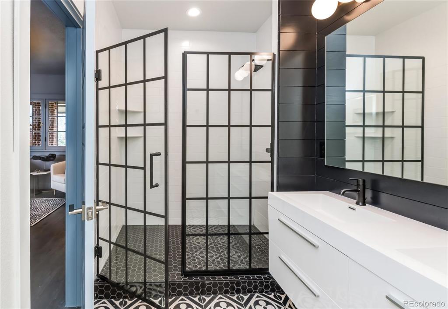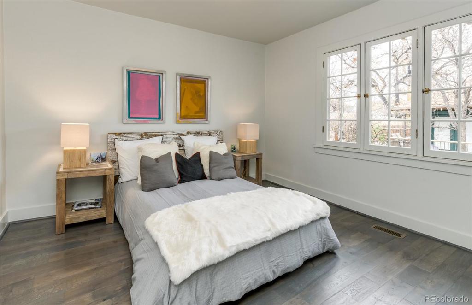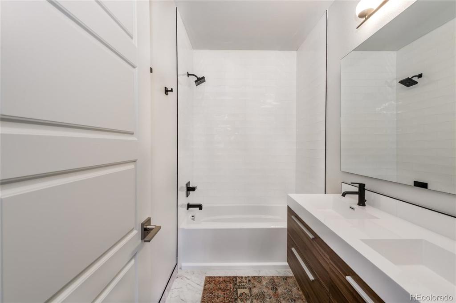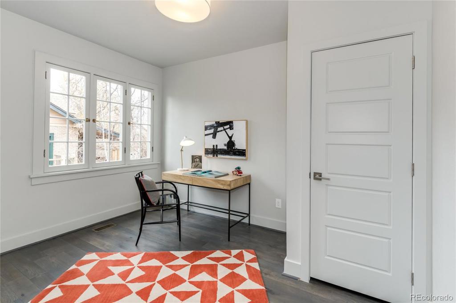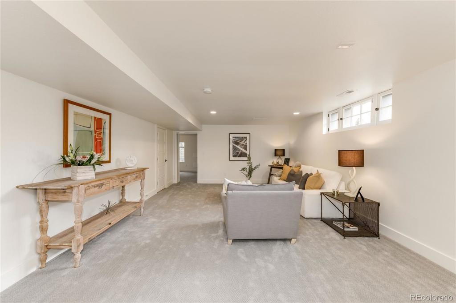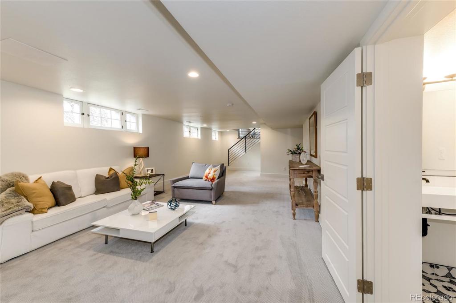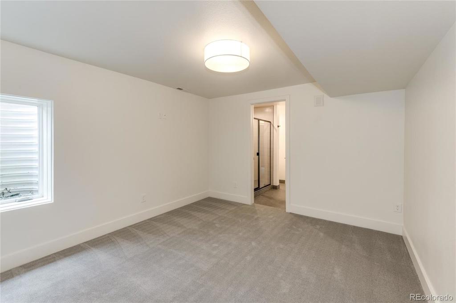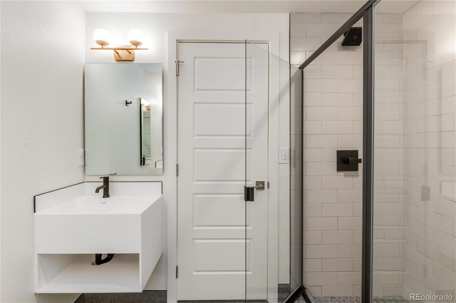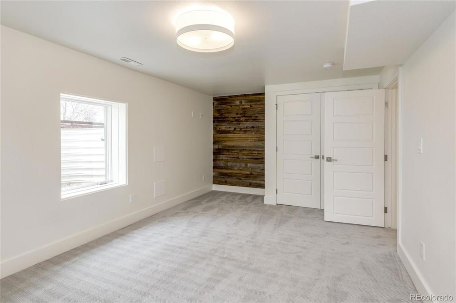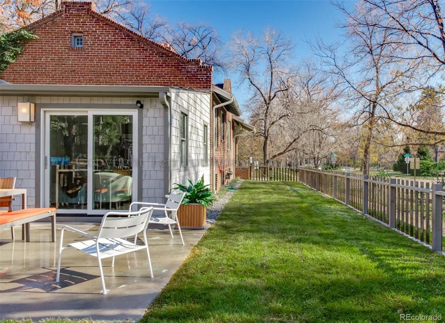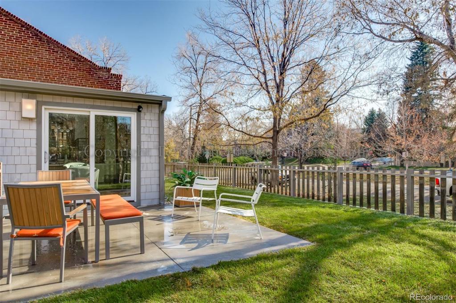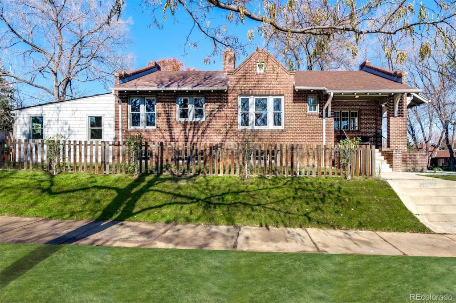Price
$1,150,000
Sqft
3021.00
Baths
4
Beds
5
Description
Nestled under the canopy of trees that line the historic 7th Avenue Parkway let your eyes settle on on this timeless Congress Park raised-ranch. Perched atop this elevated corner lot the century-old brick facade stands perfectly preserved. The new professional landscaping and freshly painted exterior greets your approach. The ambient lit architectural screen flirts with your senses giving you a glimpse of the open living spaces. The exposed brick dining room and open kitchen absorb the natural light penetrating the south facing windows instantly transforming this classic abode into a modern masterpiece. Exposed beams lead you to the living room that overlooks the private yard and patio. A naturally lit luxurious Master En-Suite and two charming secondary bedrooms complete the main floor. The basement has been completely renovated with a new powder room, laundry room, two large bedrooms with Jack-and-Jill Bathroom. Located near some of Denver’s best schools, parks, and Cherry Creek.
Property Level and Sizes
Interior Details
Exterior Details
Land Details
Garage & Parking
Exterior Construction
Financial Details
Schools
Location
Schools
Walk Score®
Contact Me
About Me & My Skills
Numerous awards for Excellence and Results, RE/MAX Hall of Fame and
RE/MAX Lifetime Achievement Award. Owned 2 National Franchise RE Companies
#1 Agent RE/MAX Masters, Inc. 2013, Numerous Monthly #1 Awards,
Many past Top 10 Agent/Team awards citywide
My History
Owned Metro Brokers, Stein & Co.
President Broker/Owner Legend Realty, Better Homes and Gardens
President Broker/Owner Prudential Legend Realty
Worked for LIV Sothebys 7 years then 12 years with RE/MAX and currently with RE/MAX Professionals
Get In Touch
Complete the form below to send me a message.


 Menu
Menu