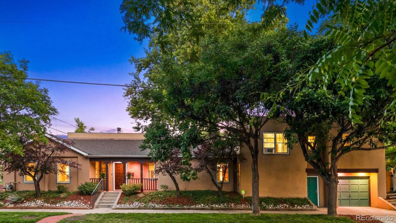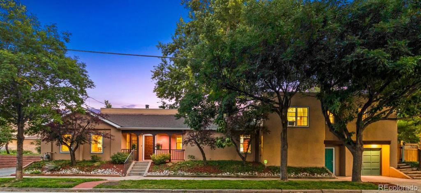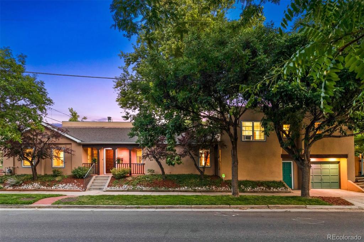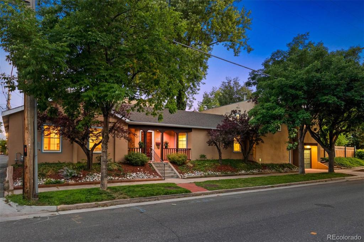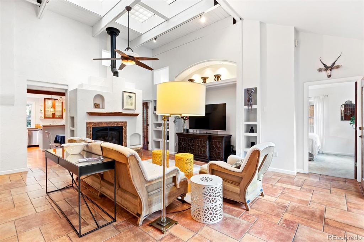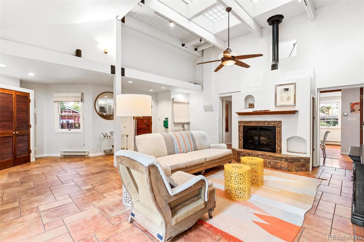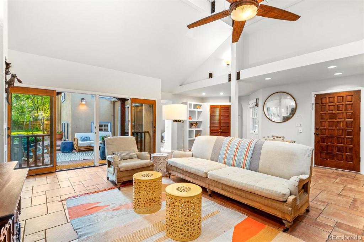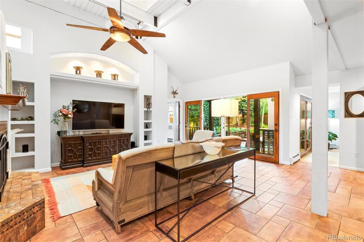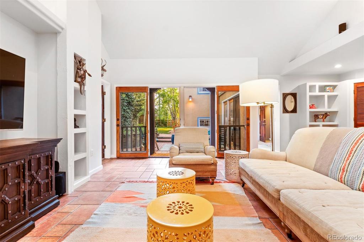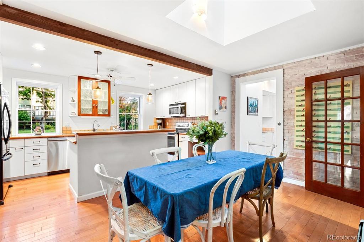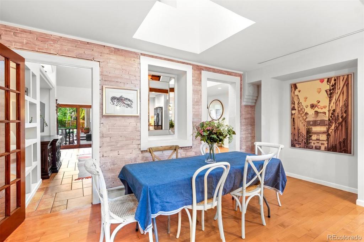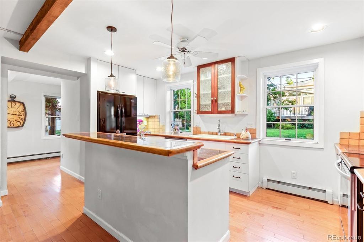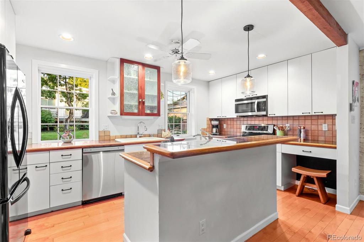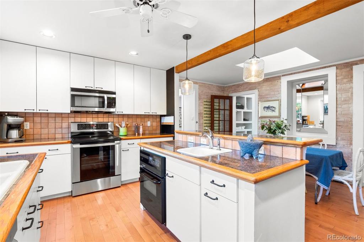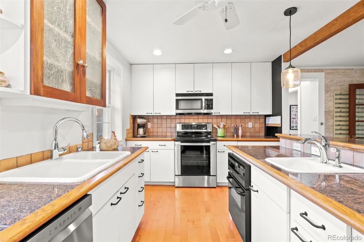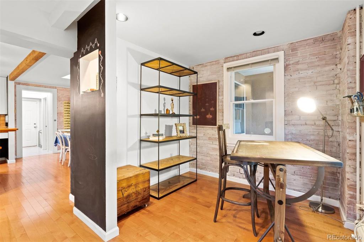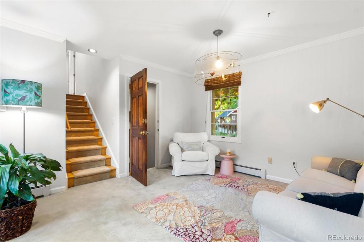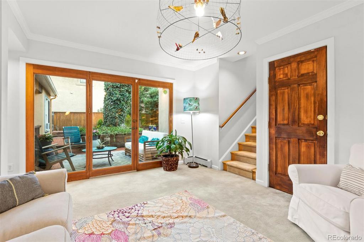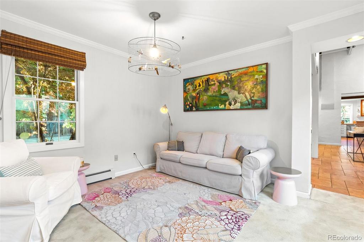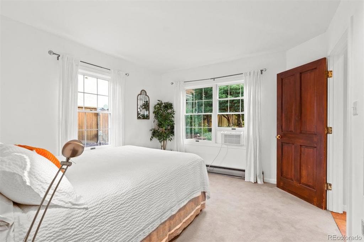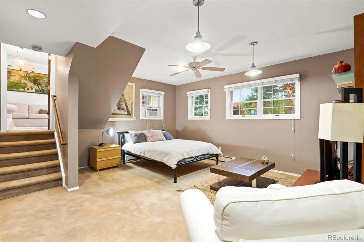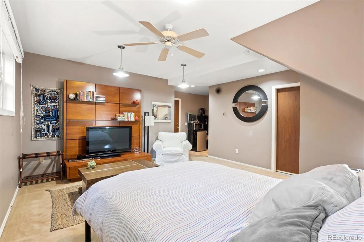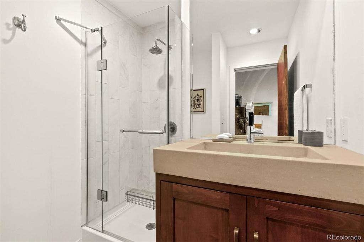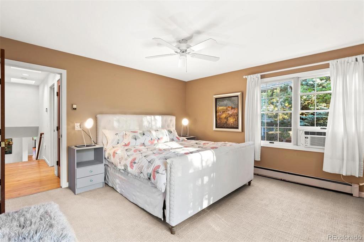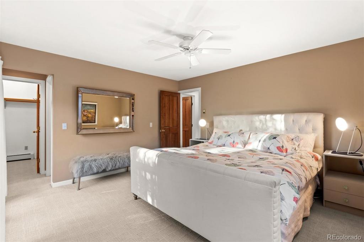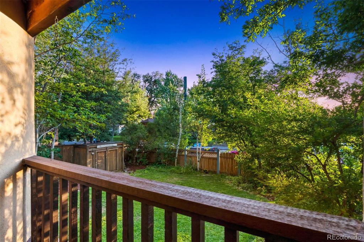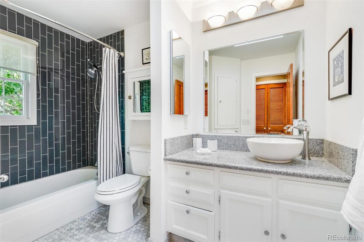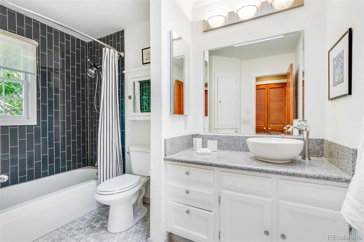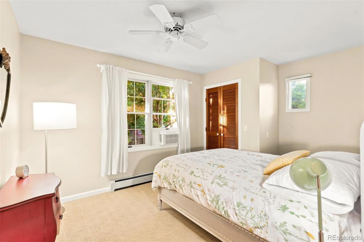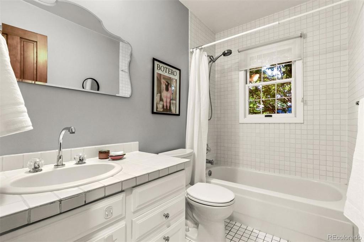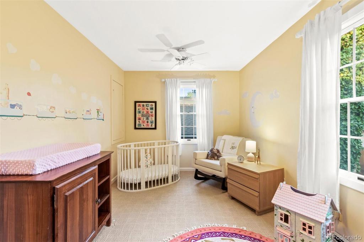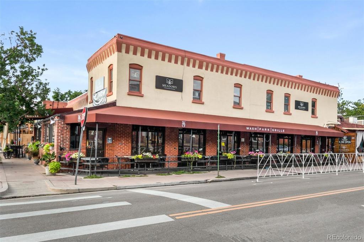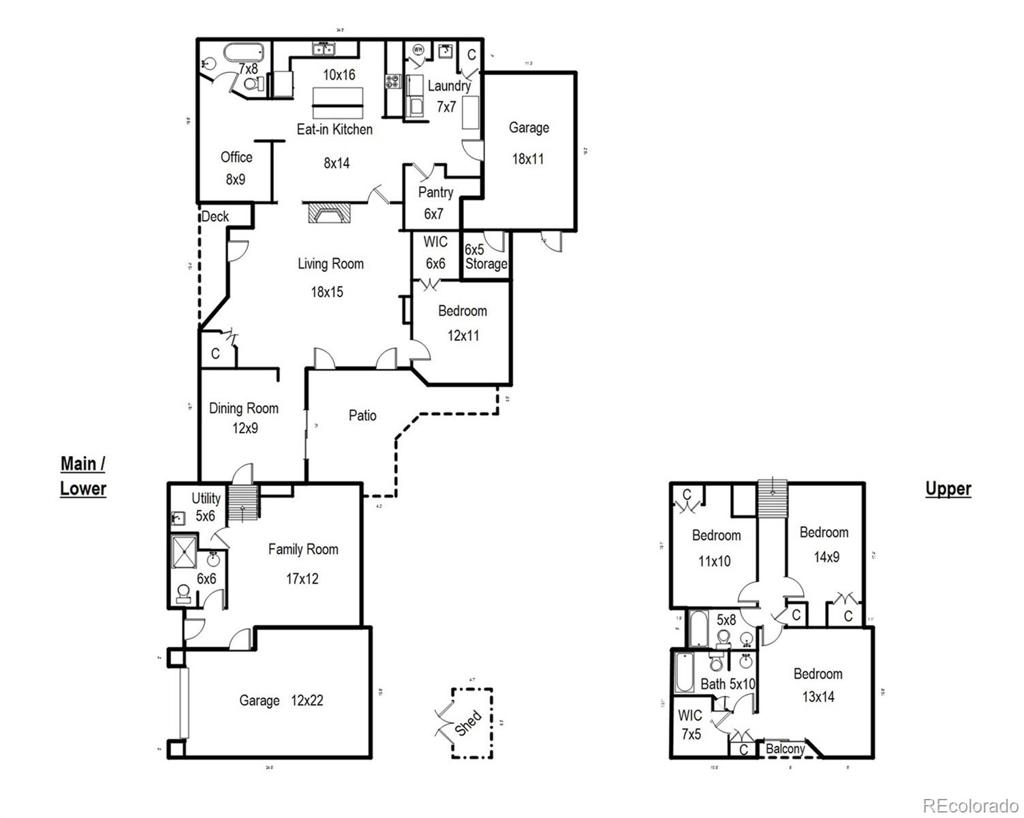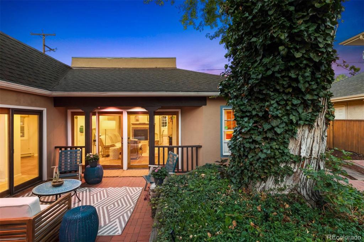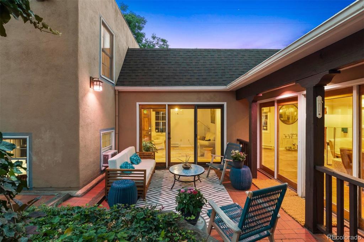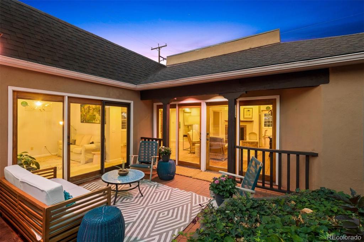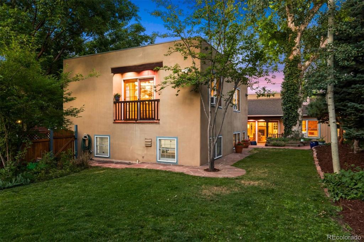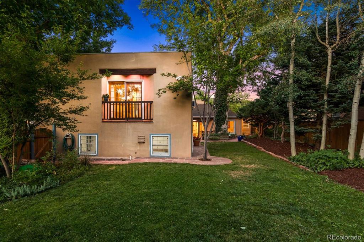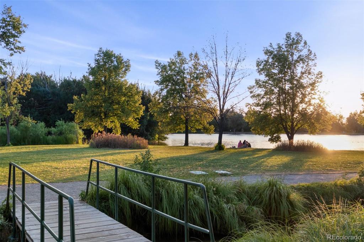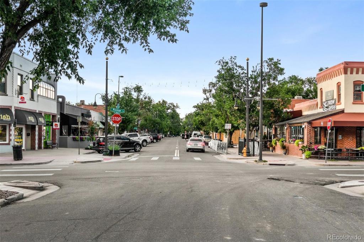Price
$1,245,000
Sqft
2705.00
Baths
4
Beds
4
Description
NEW PRICE! Enchanting Spanish style home two blocks from Washington Park. Built by well-known Denver architect, James Leggitt, this home has charm and character like no other in Washington Park. Originally an alley-house, James Leggitt was inspired by the huge silver spruce tree in the backyard. He designed the house to showcase the tree which is about 60 years old now and to highlight the lush, private yard. Graced with skylights and two walls of windows, the living room and dining room open out to the patio. Those looking for a cheerful, sunny home ready for entertaining will be delighted. When you open the door to the spacious living room with vaulted ceilings you will be greeted by a charming fireplace for cozy winter evenings, art niches and a view to the outdoors. The main floor has a spacious eat-in kitchen with stainless steel appliances, living room, dining room, den, bedroom, laundry room, pantry and 3/4 bath. A single car garage can be accessed off the utility area, allowing the home owner easy access to the huge pantry when bringing home groceries. The upper level has a master bedroom with a Juliet balcony overlooking charming gardens, walk-in closets and remodeled en-suite bath. Two additional bedrooms and full bath complete the upstairs. The lower level family room has a ¾ bath and private entrance and private access to an additional single car garage. Could be a great in-law or nanny suite and has income potential. Seller used it as an Airbnb in the past getting an average of $3000 a month in rental income. The oversized garage off the lower level is finished, oversized, and heated with a workbench and a wall of storage. Original architectural plans are available.
Virtual Tour / Video
Property Level and Sizes
Interior Details
Exterior Details
Land Details
Garage & Parking
Exterior Construction
Financial Details
Schools
Location
Schools
Walk Score®
Contact Me
About Me & My Skills
Numerous awards for Excellence and Results, RE/MAX Hall of Fame and
RE/MAX Lifetime Achievement Award. Owned 2 National Franchise RE Companies
#1 Agent RE/MAX Masters, Inc. 2013, Numerous Monthly #1 Awards,
Many past Top 10 Agent/Team awards citywide
My History
Owned Metro Brokers, Stein & Co.
President Broker/Owner Legend Realty, Better Homes and Gardens
President Broker/Owner Prudential Legend Realty
Worked for LIV Sothebys 7 years then 12 years with RE/MAX and currently with RE/MAX Professionals
Get In Touch
Complete the form below to send me a message.


 Menu
Menu