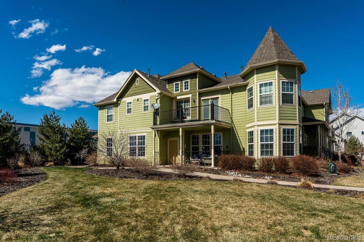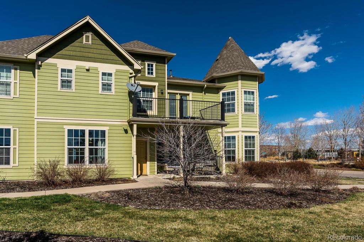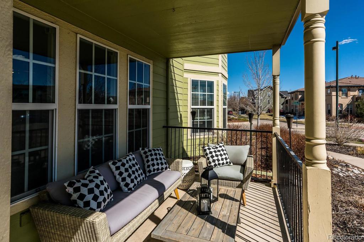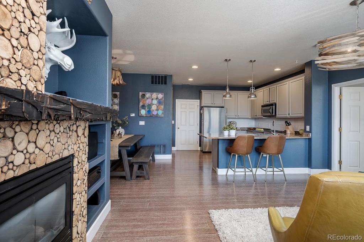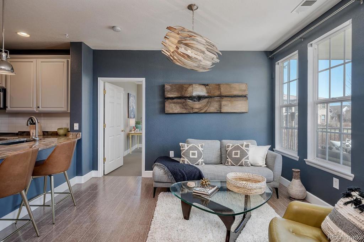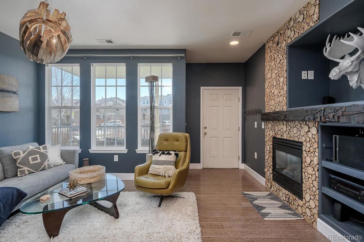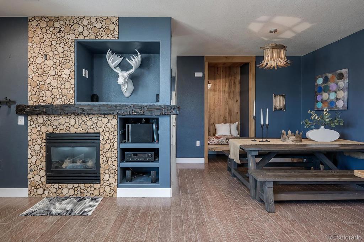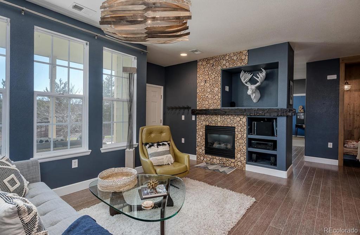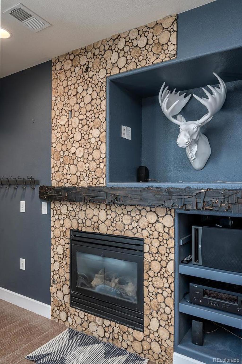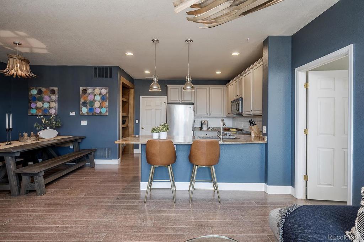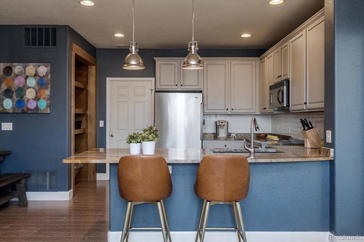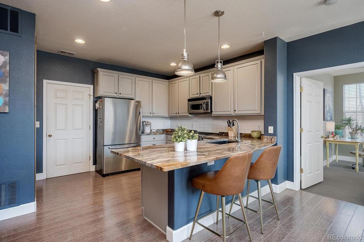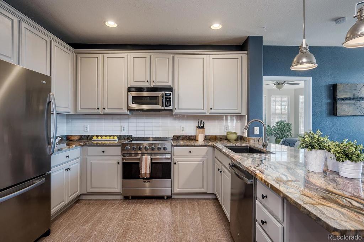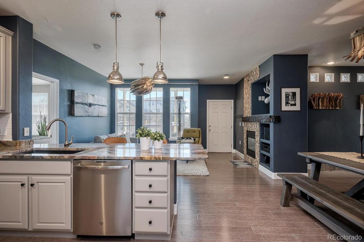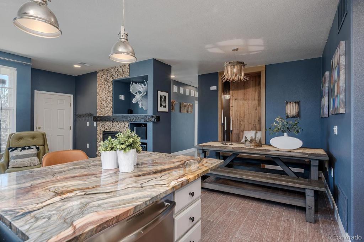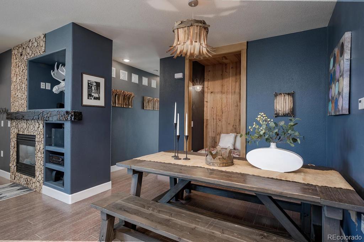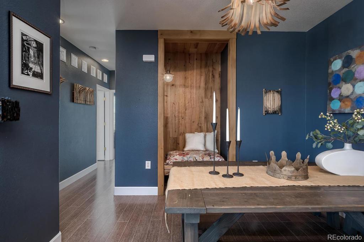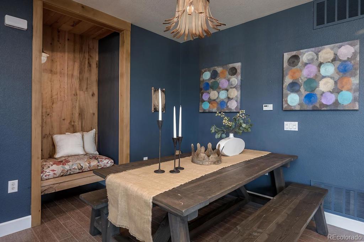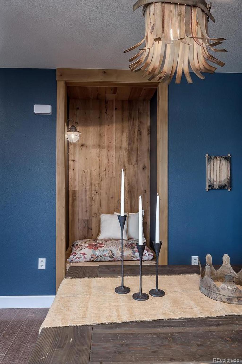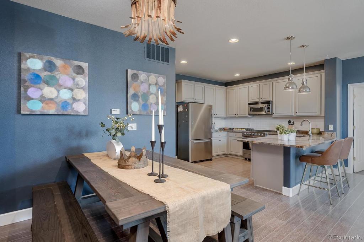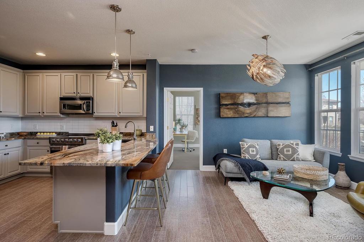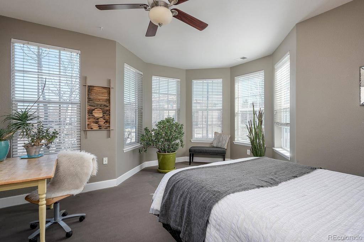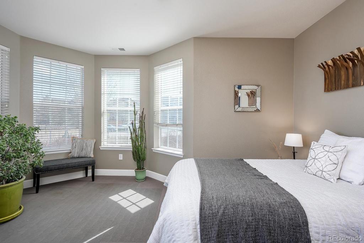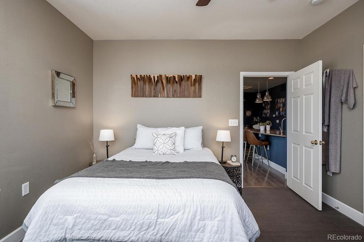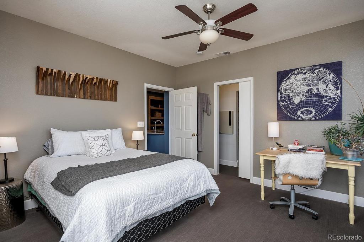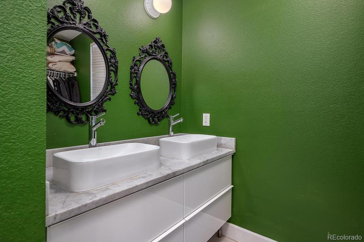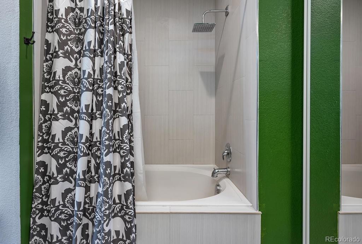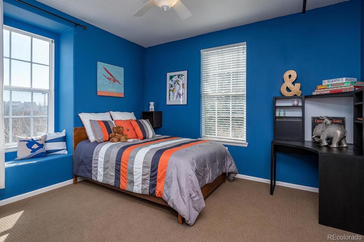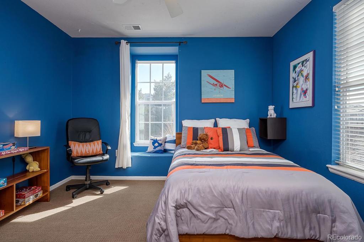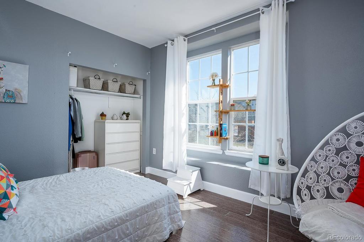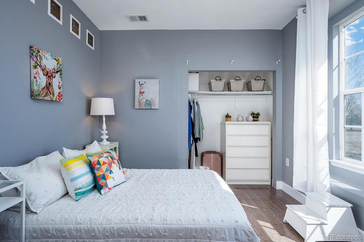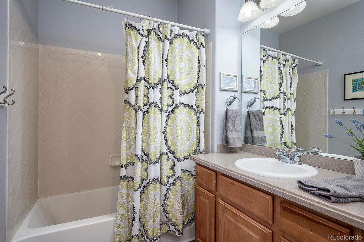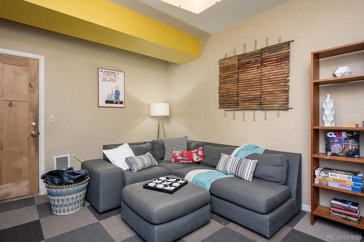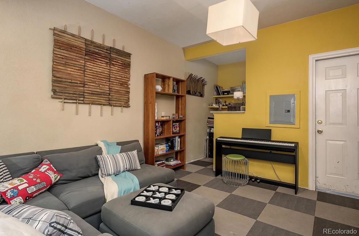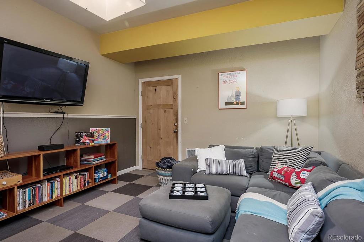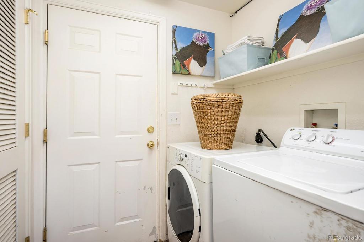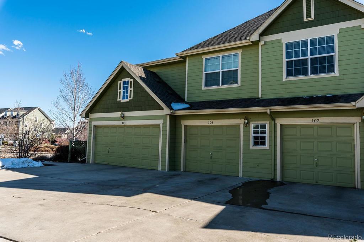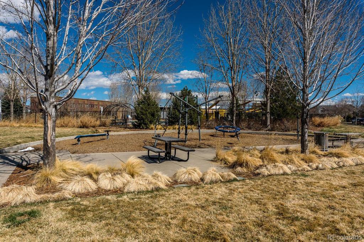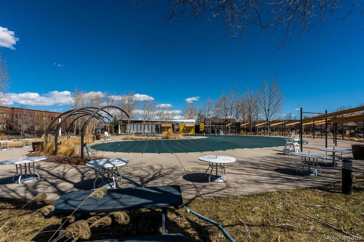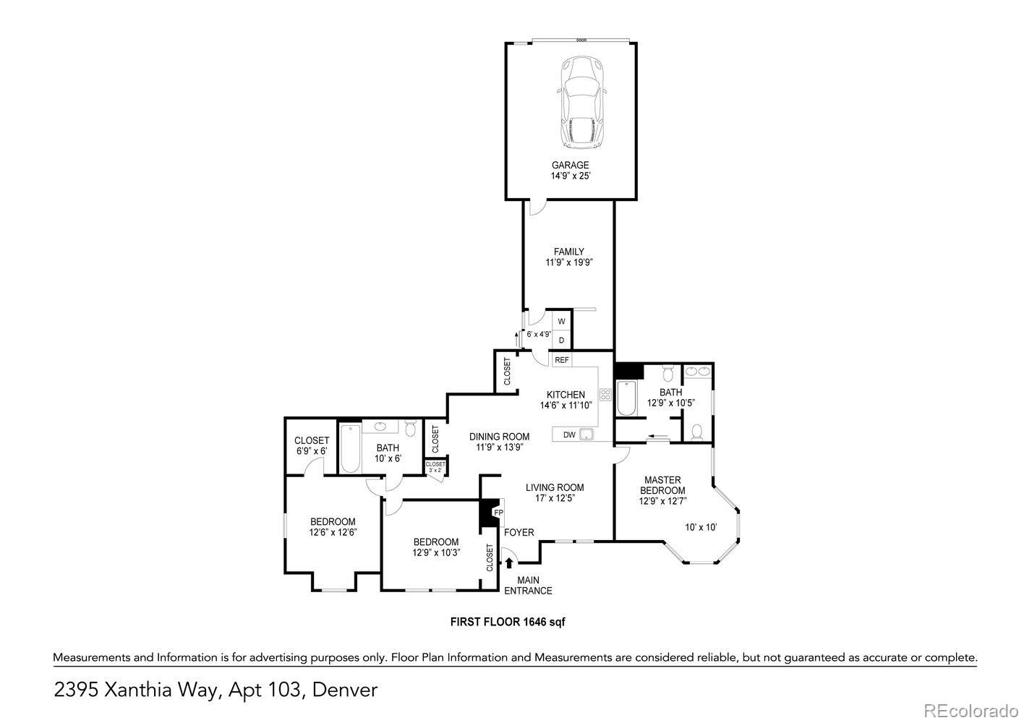Price
$440,000
Sqft
1548.00
Baths
2
Beds
3
Description
It's Zen! It's Hygge! In a clever mix of these two life philosophies, this home is a place of quietude and comfort. Yet it’s location, across the street from a pool and park, and it’s easy access on and off your commute route, strikes a perfect balance, between the ease of home and the fun of engaging in your world and outdoor play. It’s got a south facing front porch on the edge of a nice, HOA mowed, grassy spot that can be enjoyed year ‘round, even if that snow is still melting. And then once you pop inside…wow! The living room’s dramatic focal point, a fireplace with a clever mix of Colorado high country tree ring accents and the Japanese like, Shou-Sugi-Ban mantle, sets an earthy authentic vibe to the whole place. A 'never lonely' kitchen has stunning Quartzite counters, warm painted cabinetry, and transitional light pendants. Custom wood finishes keep showing up on the large pantry and the cozy nook in the dining room. The master bedroom suite is generously sized and complimented with a bay curved sitting space that mirrors the outdoor architecture. Soaking up that natural light from all the extra windows might not only become your favorite pastime but…warning…may cause family fights too! Dual closets and dual basins provide plenty of room for two in the master bath. Fresh cabs and counters, modern tile, a rain shower head, large soft-open drawers, and dramatic mirrors just rock! On the flip side of the home, allowing privacy, are 2 bedrooms with window seats (1 even with a walk in closet), and a bath. A terrific studio has been added from the original tandem garage. It makes an ideal media room or office. A few minutes to the East West Greenway trails connects you to the Stanley Marketplace, the 29th Ave. Town Center, and Central Park. But you’re even closer to Mici’s Pizza and their GELATO, and Bladium’s vast offerings of workout classes and sports for all ages. Want to see inside? Check out this 3D video: https://my.matterport.com/show/?m=81QLpoSNAAR
Virtual Tour / Video
Property Level and Sizes
Interior Details
Exterior Details
Land Details
Garage & Parking
Exterior Construction
Financial Details
Schools
Location
Schools
Walk Score®
Contact Me
About Me & My Skills
Numerous awards for Excellence and Results, RE/MAX Hall of Fame and
RE/MAX Lifetime Achievement Award. Owned 2 National Franchise RE Companies
#1 Agent RE/MAX Masters, Inc. 2013, Numerous Monthly #1 Awards,
Many past Top 10 Agent/Team awards citywide
My History
Owned Metro Brokers, Stein & Co.
President Broker/Owner Legend Realty, Better Homes and Gardens
President Broker/Owner Prudential Legend Realty
Worked for LIV Sothebys 7 years then 12 years with RE/MAX and currently with RE/MAX Professionals
Get In Touch
Complete the form below to send me a message.


 Menu
Menu