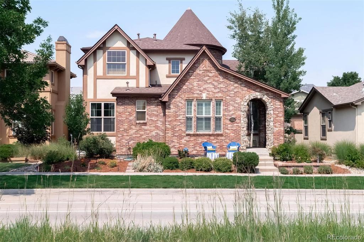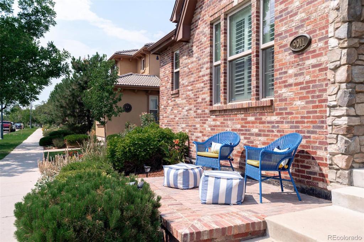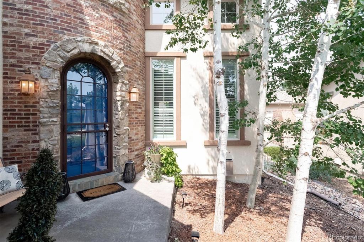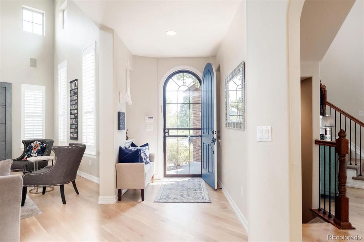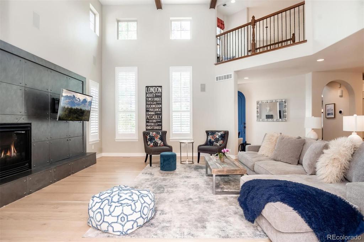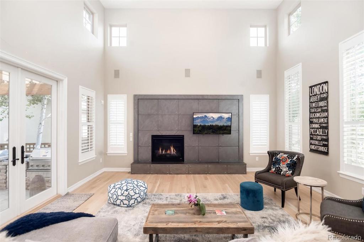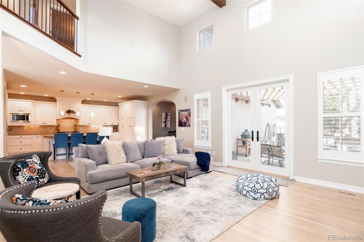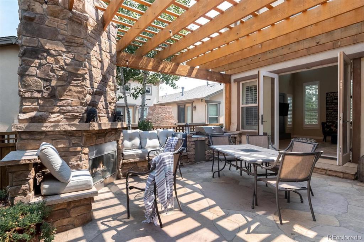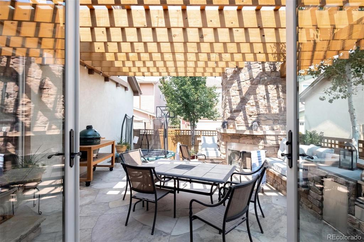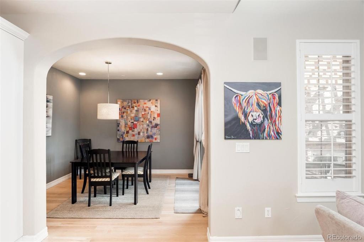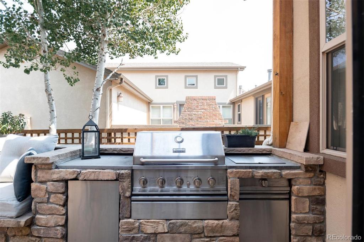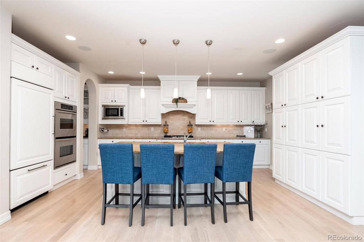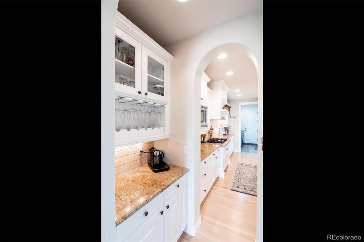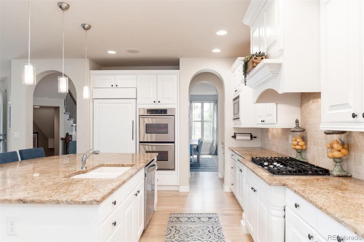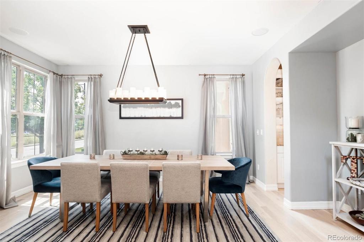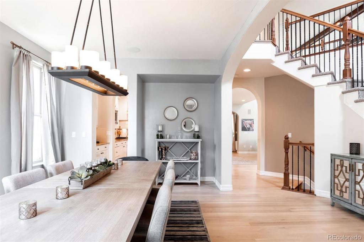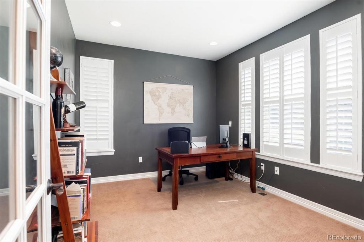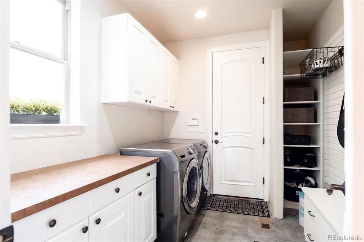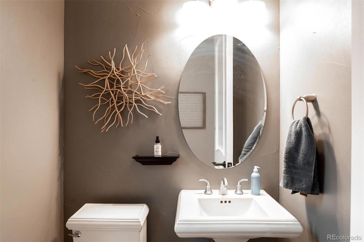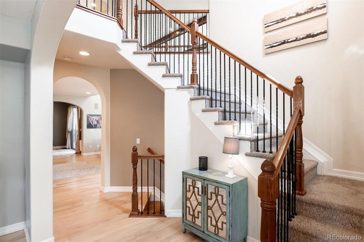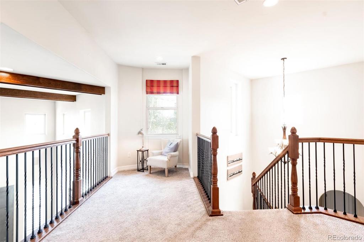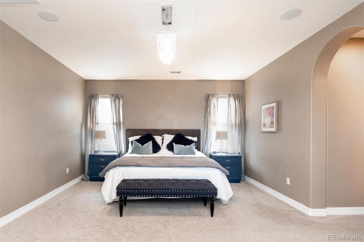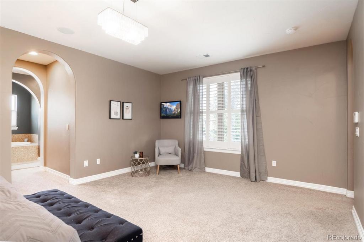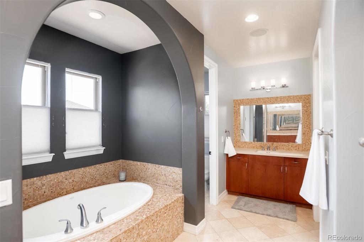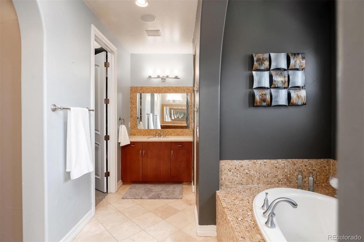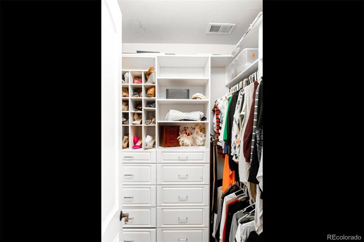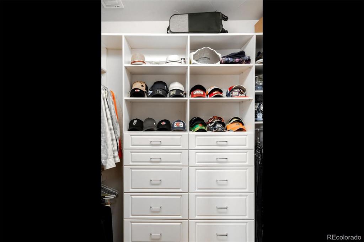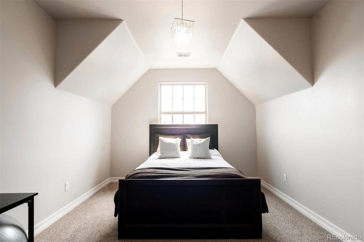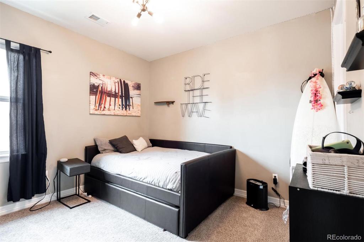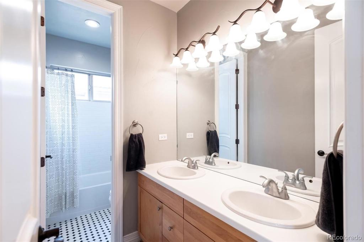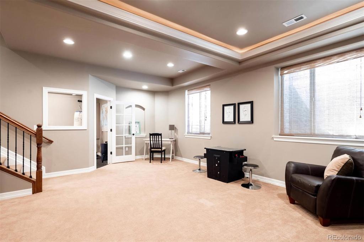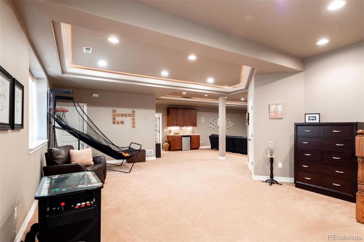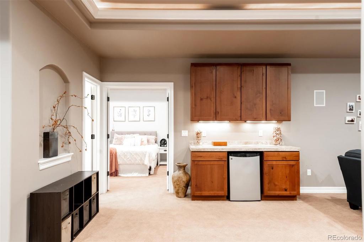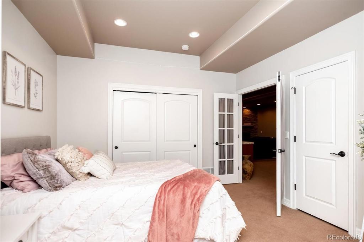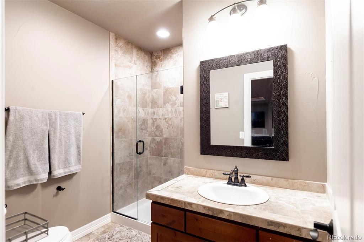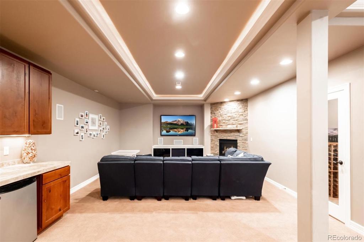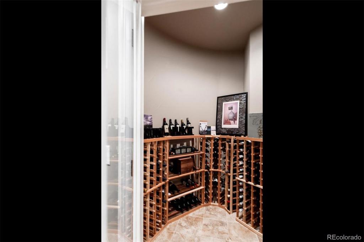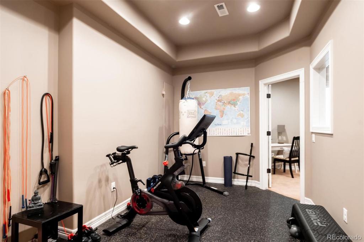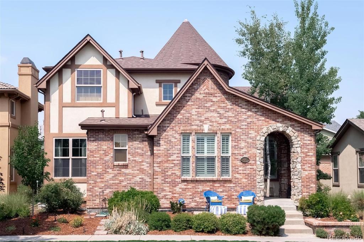Price
$969,000
Sqft
4651.00
Baths
4
Beds
4
Description
Sometimes we feel we will never find the right combination of location, livable floor plan and quality in this low inventory market. We hope that your search will end here with this move-in ready Infinity home in one of the best locations Stapleton/Central Park has to offer. The bright interior enjoys high ceilings, loads of windows for natural light, an open floor plan for ease of entertaining and everyday living plus flexible spaces. The large kitchen is the heart of the home with recently updated cabinetry, stainless appliances, a huge center island with slab granite, ample space for bar seating plus access to the mud room/laundry room and garage entrance. The great room concept is on everyone's wish list and this one does not disappoint. High ceilings have a dramatic effect and the double door access to the outdoor living room creates a nice flow for the indoor/outdoor living that Coloradans crave. The flagstone patio is a great place to enjoy the outdoor fireplace and built-in kitchen. A casual eating space opens to the patio and the formal dining room and private study complete the main level. Upstairs houses the large master suite and within close proximity of the master suite are two comfortable secondary bedrooms that share a full bath with double sinks to lessen those sibling bathroom fights. The basement is the place to relax and watch a movie by the corner fireplace or get your work-out checked off your list at the home gym. Rounding out the basement is a private 4th bedroom and 3/4 bath plus a wine room and bar. No need for a car at this location! Walk to the 80 acre Central Park, Stanley Marketplace (sushi, Mexican, Stanley Beer Hall, shops, gyms) and the Central Park Rec Center. Located between the 29th Ave town center and the Eastbridge town center offers multiple options for shopping dining etc. Access to the neighborhood path system is out the front door on 29th Ave. and all community pools are within an easy walk or bike ride.
Virtual Tour / Video
Property Level and Sizes
Interior Details
Exterior Details
Land Details
Garage & Parking
Exterior Construction
Financial Details
Schools
Location
Schools
Walk Score®
Contact Me
About Me & My Skills
Numerous awards for Excellence and Results, RE/MAX Hall of Fame and
RE/MAX Lifetime Achievement Award. Owned 2 National Franchise RE Companies
#1 Agent RE/MAX Masters, Inc. 2013, Numerous Monthly #1 Awards,
Many past Top 10 Agent/Team awards citywide
My History
Owned Metro Brokers, Stein & Co.
President Broker/Owner Legend Realty, Better Homes and Gardens
President Broker/Owner Prudential Legend Realty
Worked for LIV Sothebys 7 years then 12 years with RE/MAX and currently with RE/MAX Professionals
Get In Touch
Complete the form below to send me a message.


 Menu
Menu