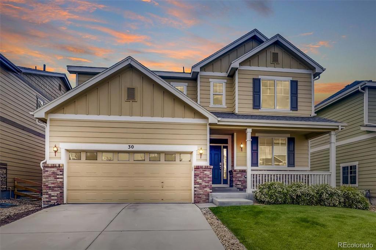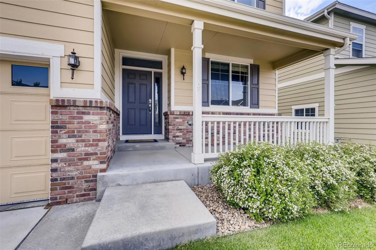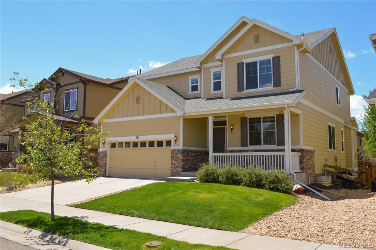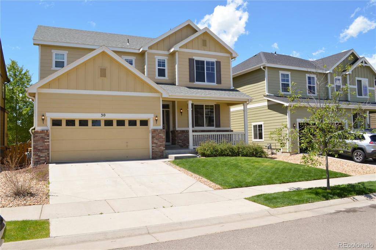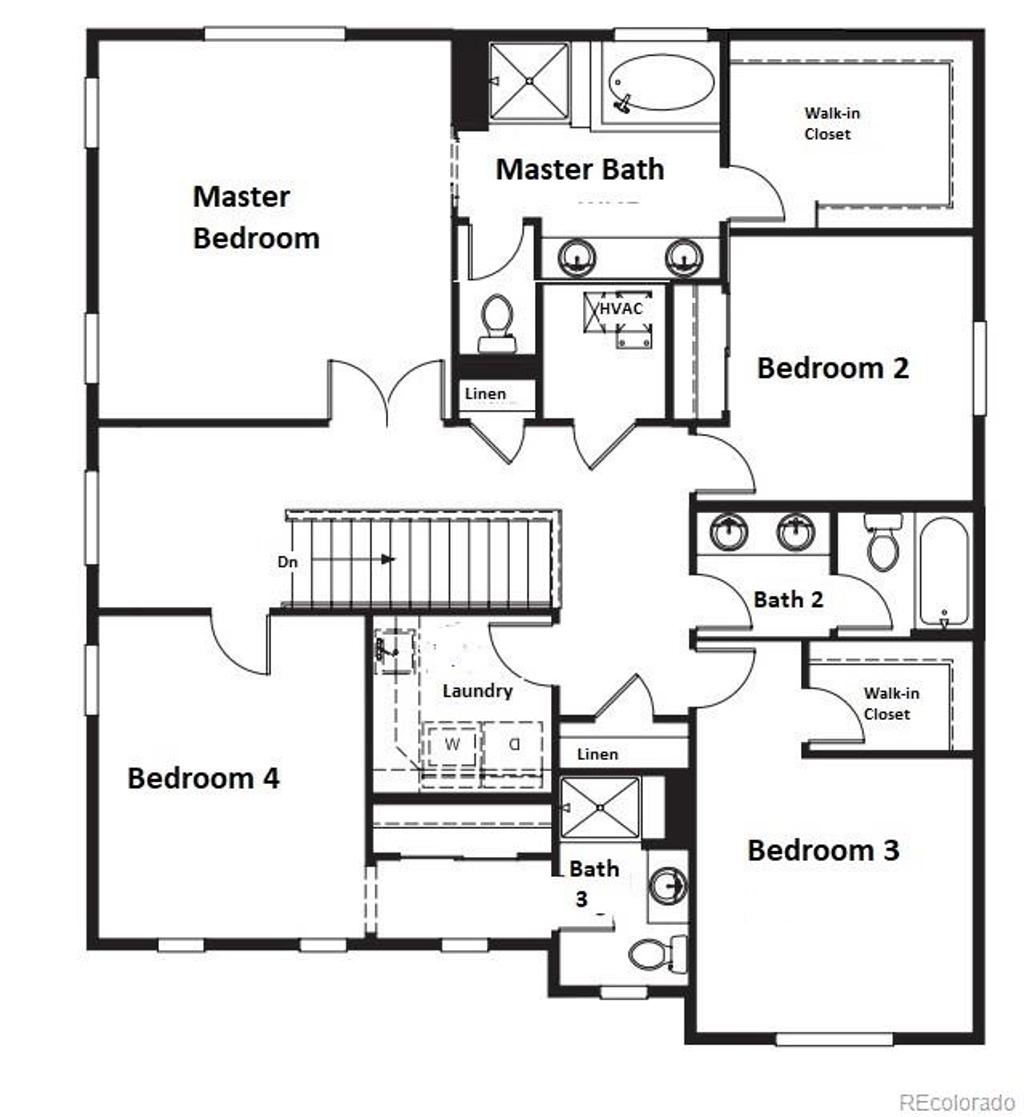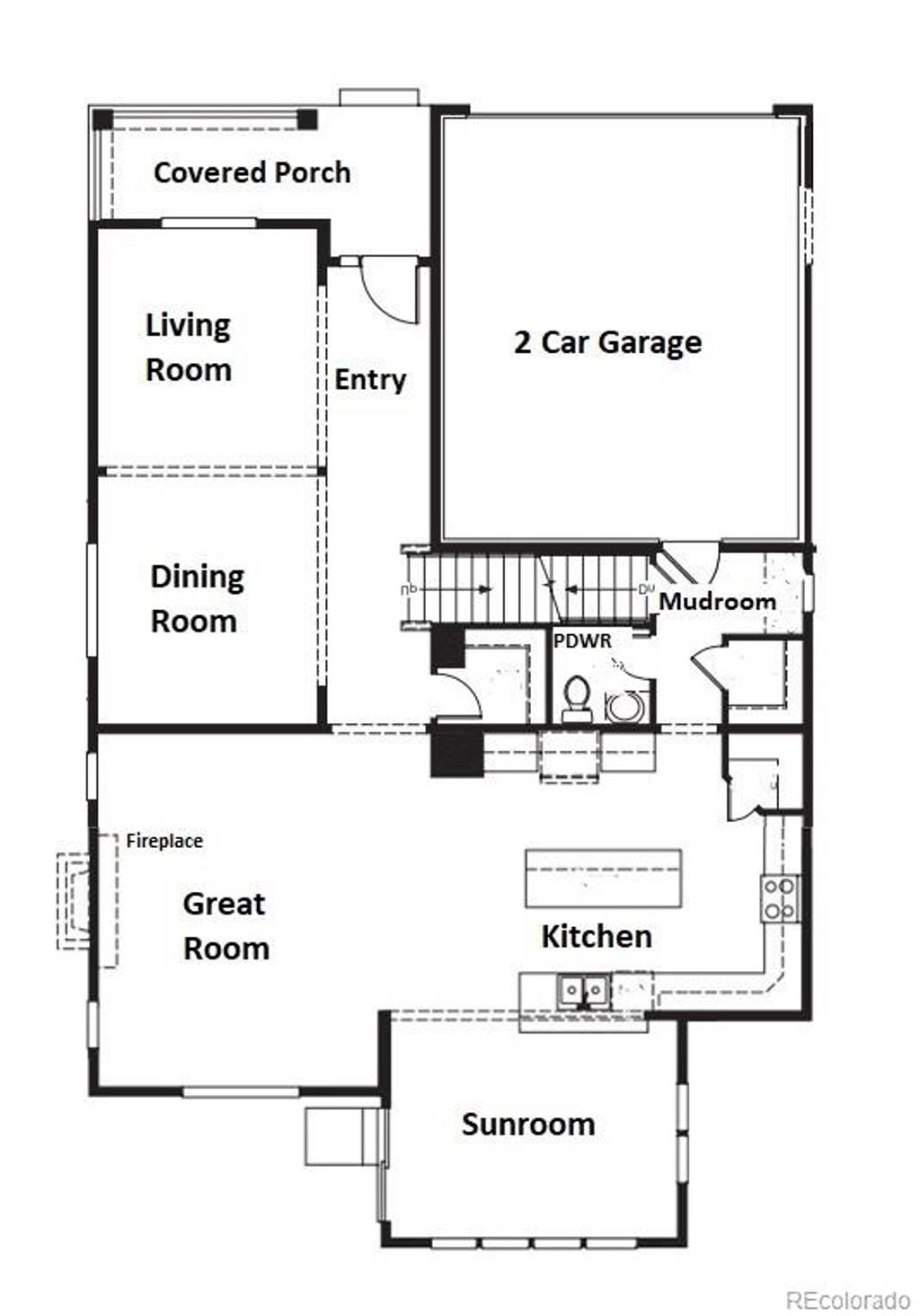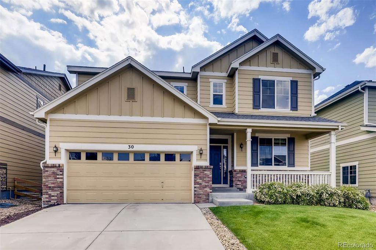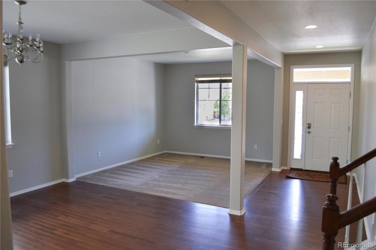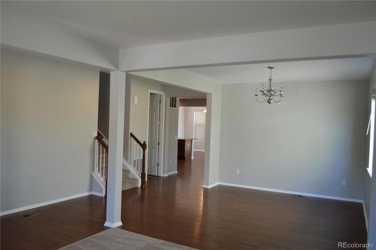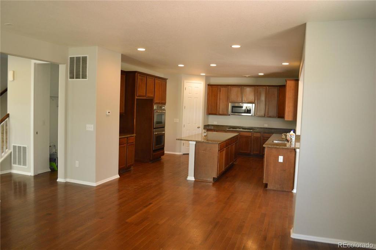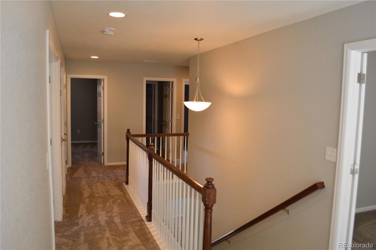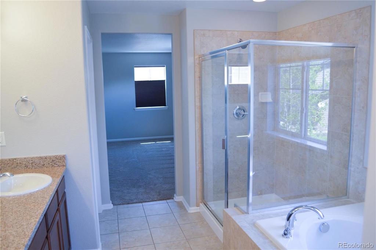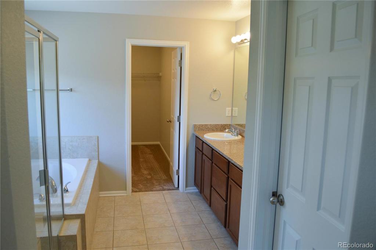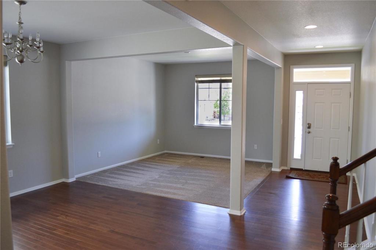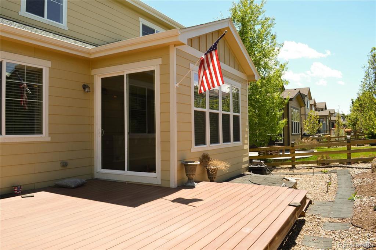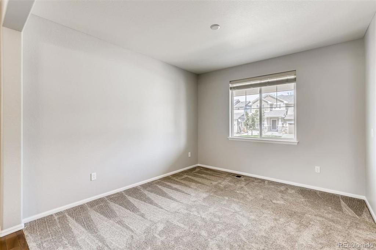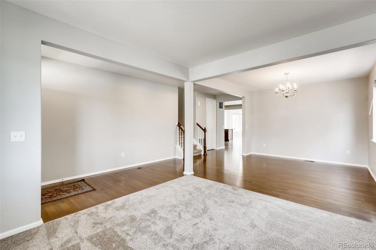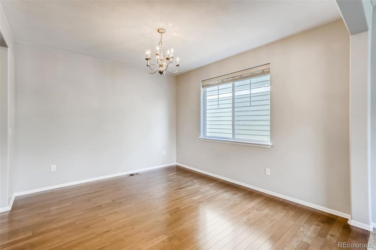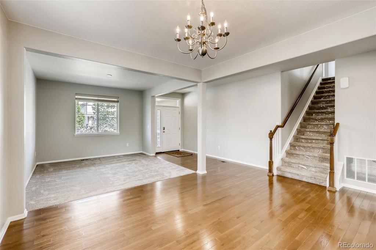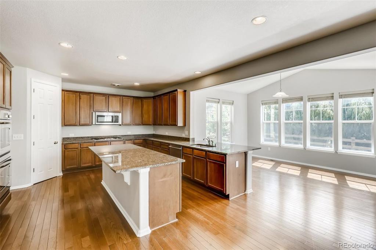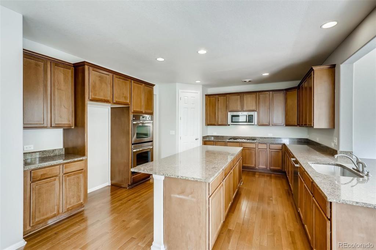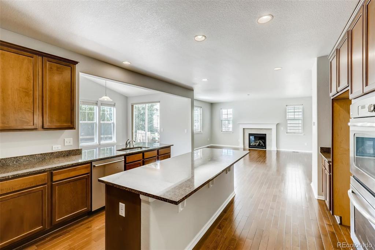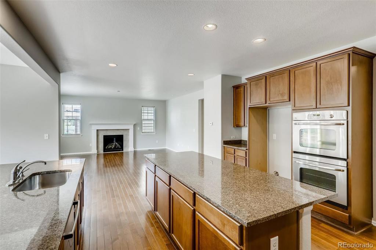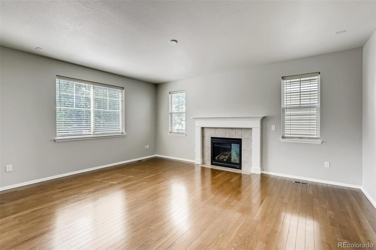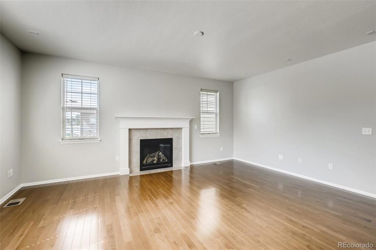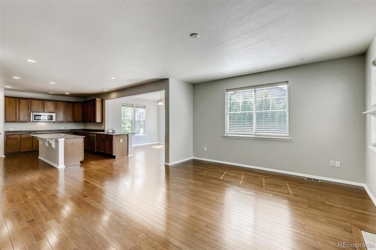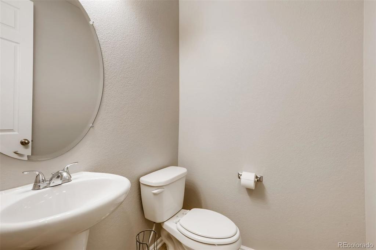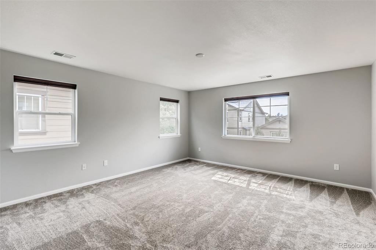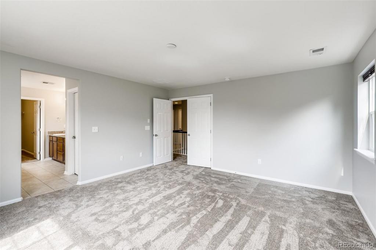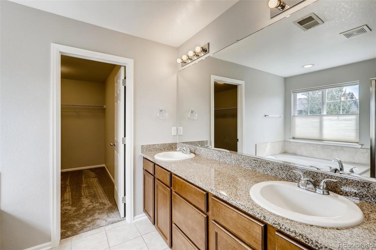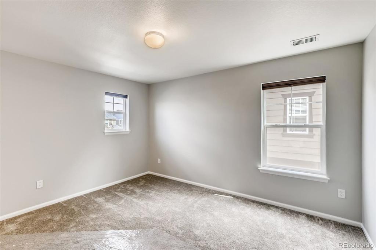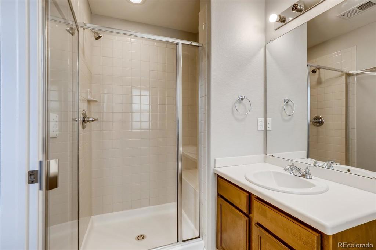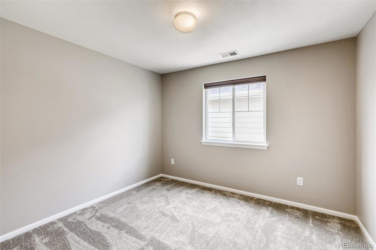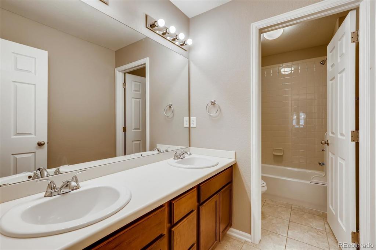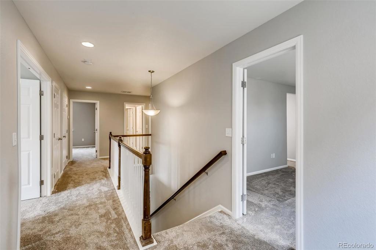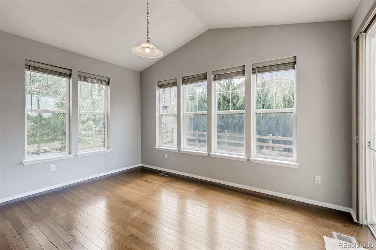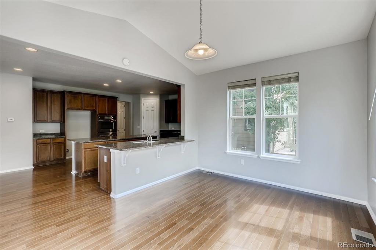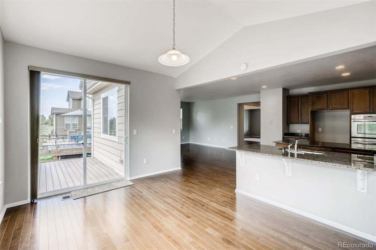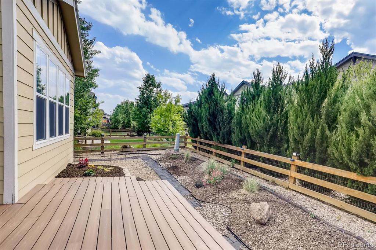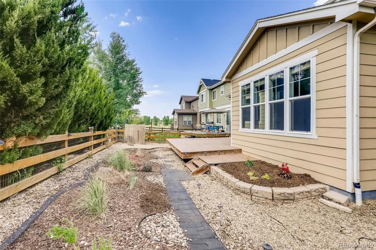Price
$544,000
Sqft
4528.00
Baths
4
Beds
4
Description
Awesome, just like new home in desirable Erie Commons. This is a true community within easy walking distance to everything including coffee shops, rec center, downtown, large park, and school. Built in 2012, the open floor plan with 10ft main floor ceilings and dream kitchen is perfect for daily living and entertaining. The full unfinished basement with 9 foot ceilings will allow you great storage or to easily accommodate any growing family. The luxury kitchen features granite counters, large island and double ovens and opens directly to the family room. You are sure to fall in love with this dream kitchen which has an amazing island. All bedrooms are upstairs and they all come with special black out blinds to insure your best sleep. You will be pleased with the high end Hunter-Douglas blinds with easy glide feature. Two HVAC units, one for the main floor/basement and one for the 2nd floor, insures each level of this beautiful home is always comfortable. The master bedroom is an expansive oasis and the bath features a large tub, double sinks and a walk in closet. Relax on the versatile year round sun room which can be used as an extra eating or sitting area, or large deck and easy care xeriscape back yard. Take an easy bike ride to the community pool. Who needs a car when you can walk to the farmers market, downtown, restaurants, parks, and more! Come refresh, entertain and enjoy making the memories of a lifetime.
Virtual Tour / Video
Property Level and Sizes
Interior Details
Exterior Details
Land Details
Garage & Parking
Exterior Construction
Financial Details
Schools
Location
Schools
Walk Score®
Contact Me
About Me & My Skills
Numerous awards for Excellence and Results, RE/MAX Hall of Fame and
RE/MAX Lifetime Achievement Award. Owned 2 National Franchise RE Companies
#1 Agent RE/MAX Masters, Inc. 2013, Numerous Monthly #1 Awards,
Many past Top 10 Agent/Team awards citywide
My History
Owned Metro Brokers, Stein & Co.
President Broker/Owner Legend Realty, Better Homes and Gardens
President Broker/Owner Prudential Legend Realty
Worked for LIV Sothebys 7 years then 12 years with RE/MAX and currently with RE/MAX Professionals
Get In Touch
Complete the form below to send me a message.


 Menu
Menu