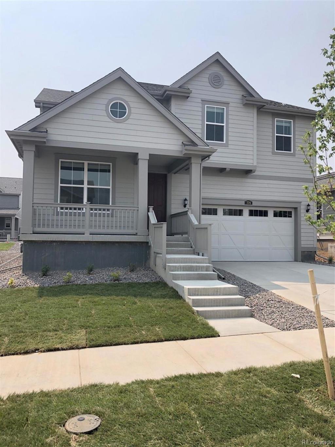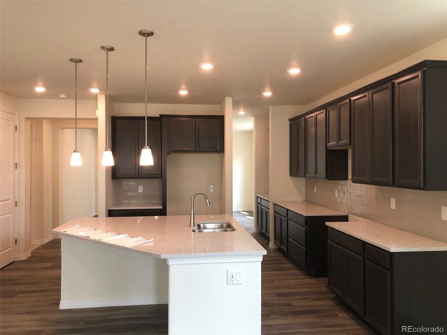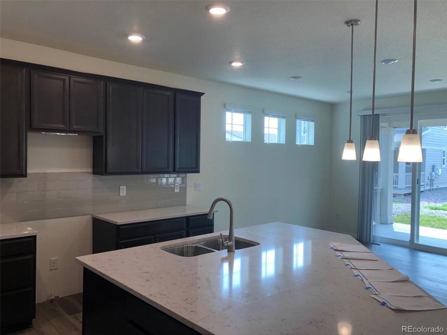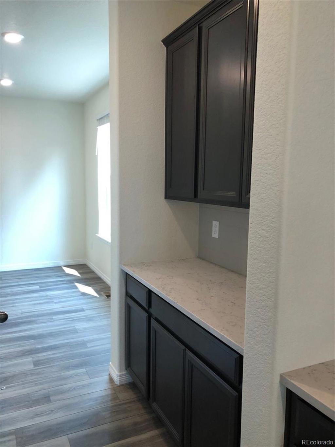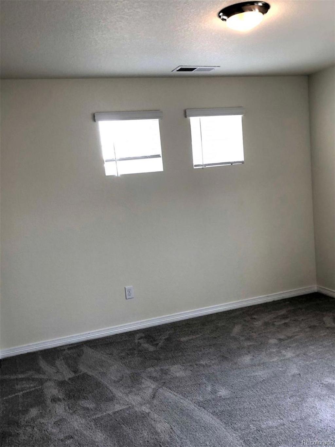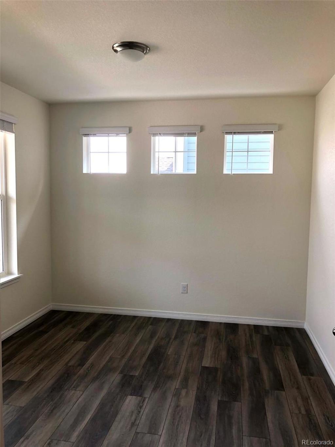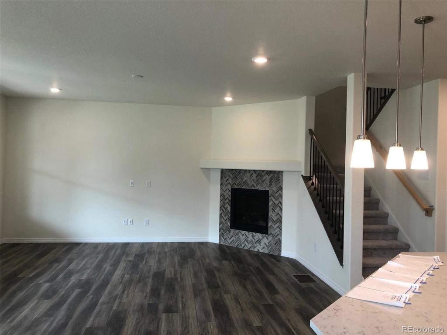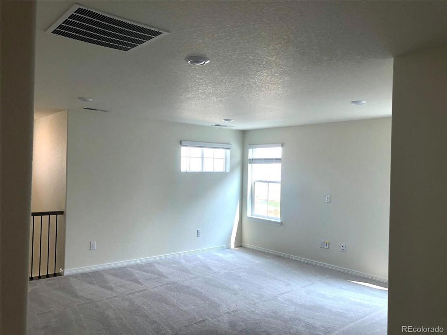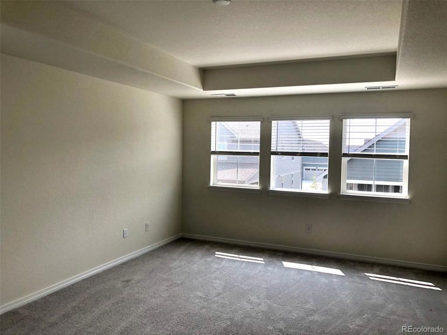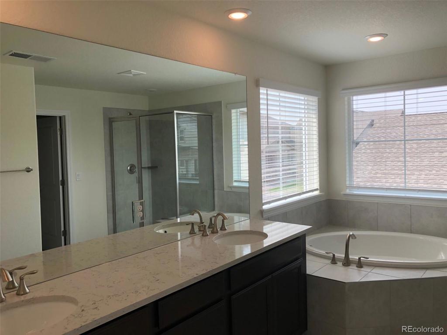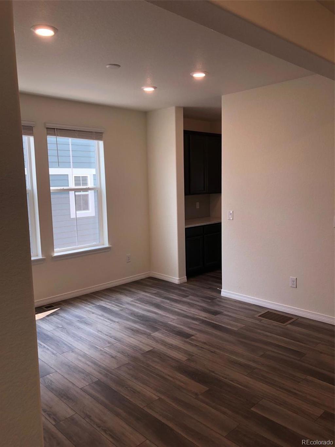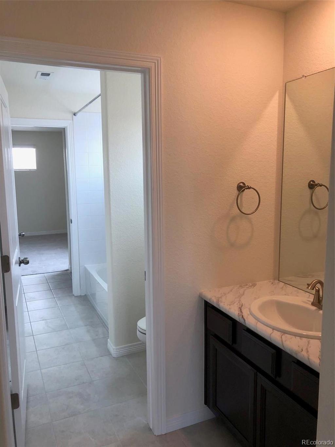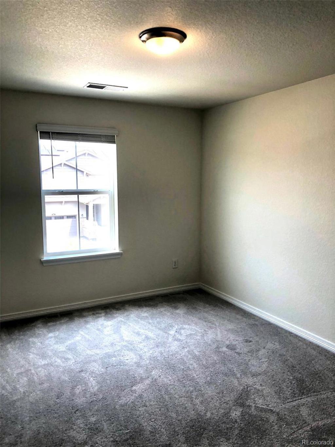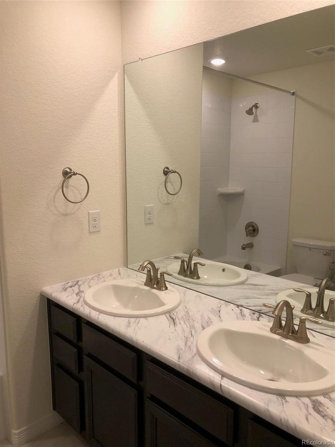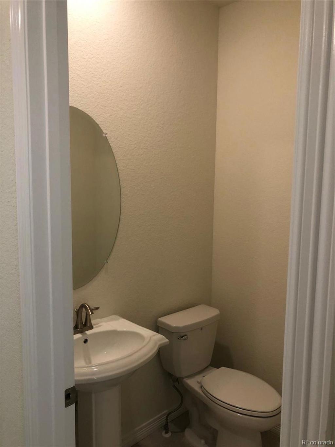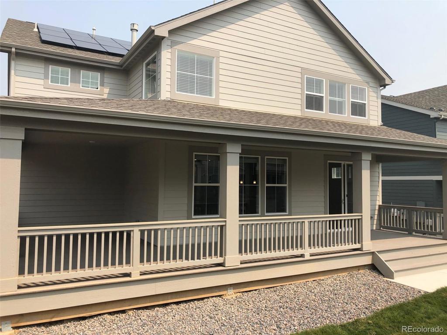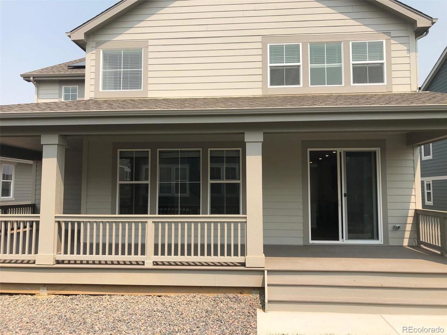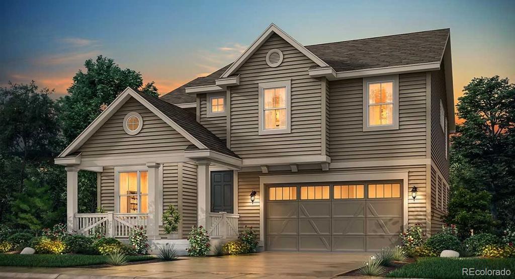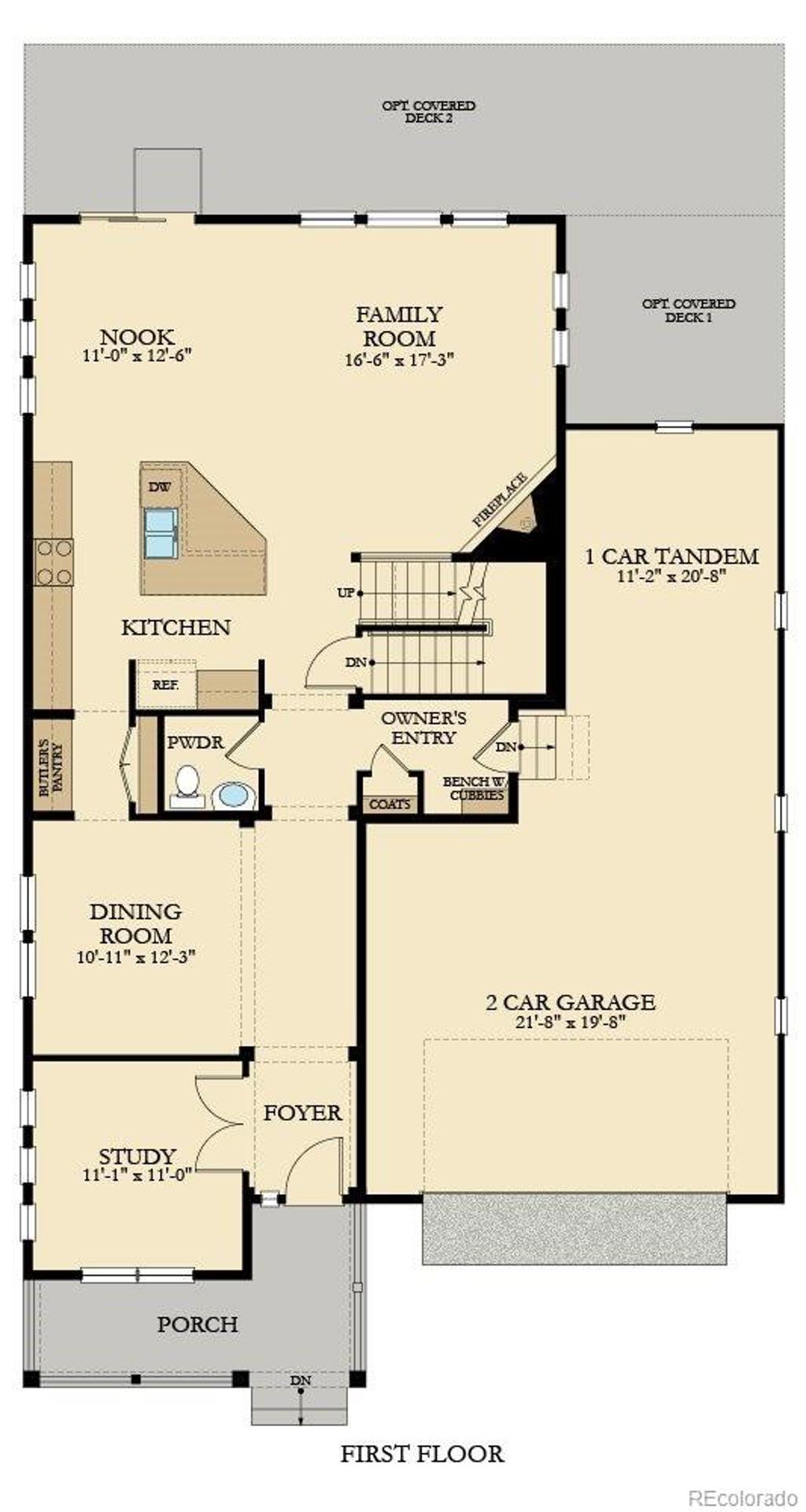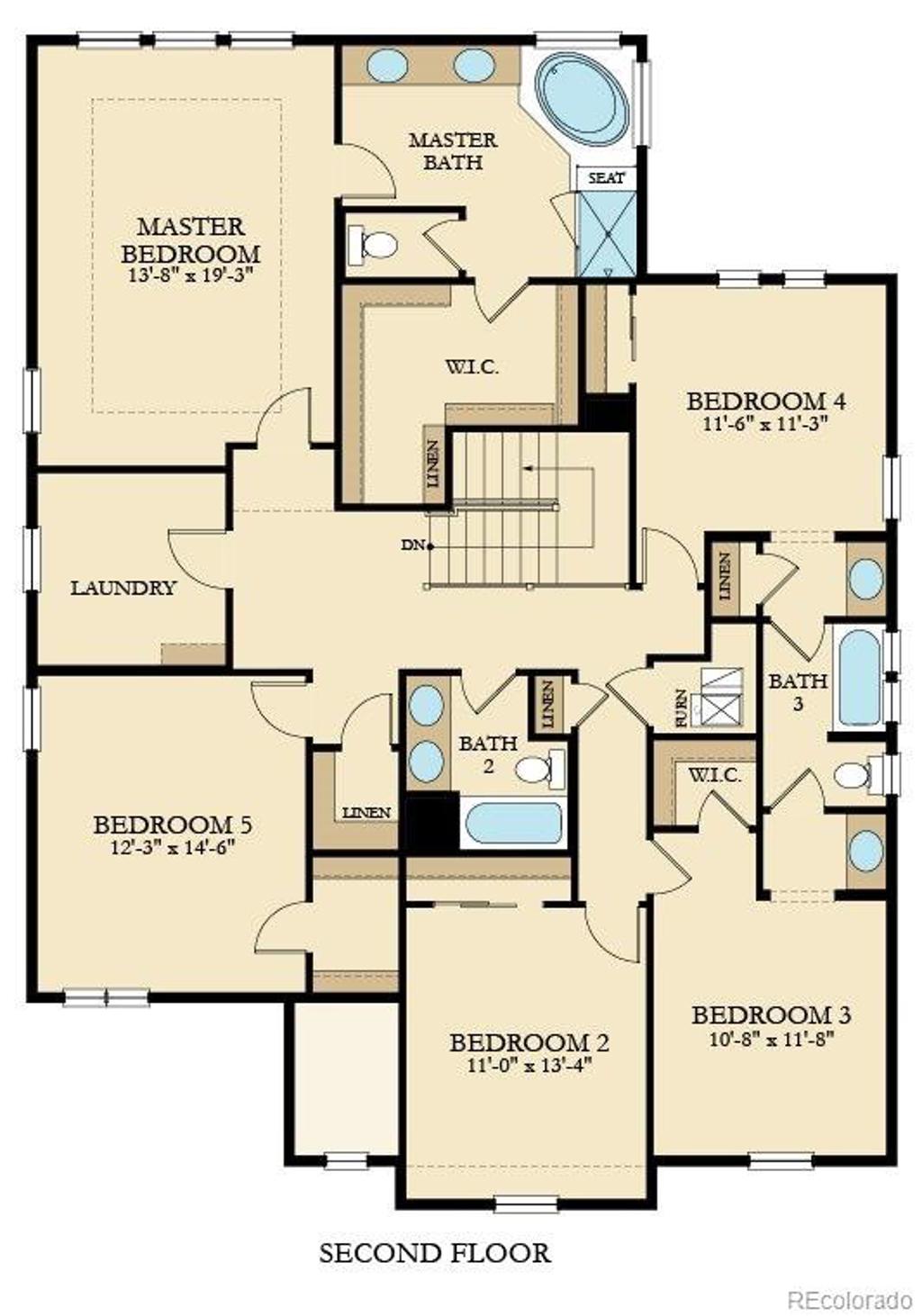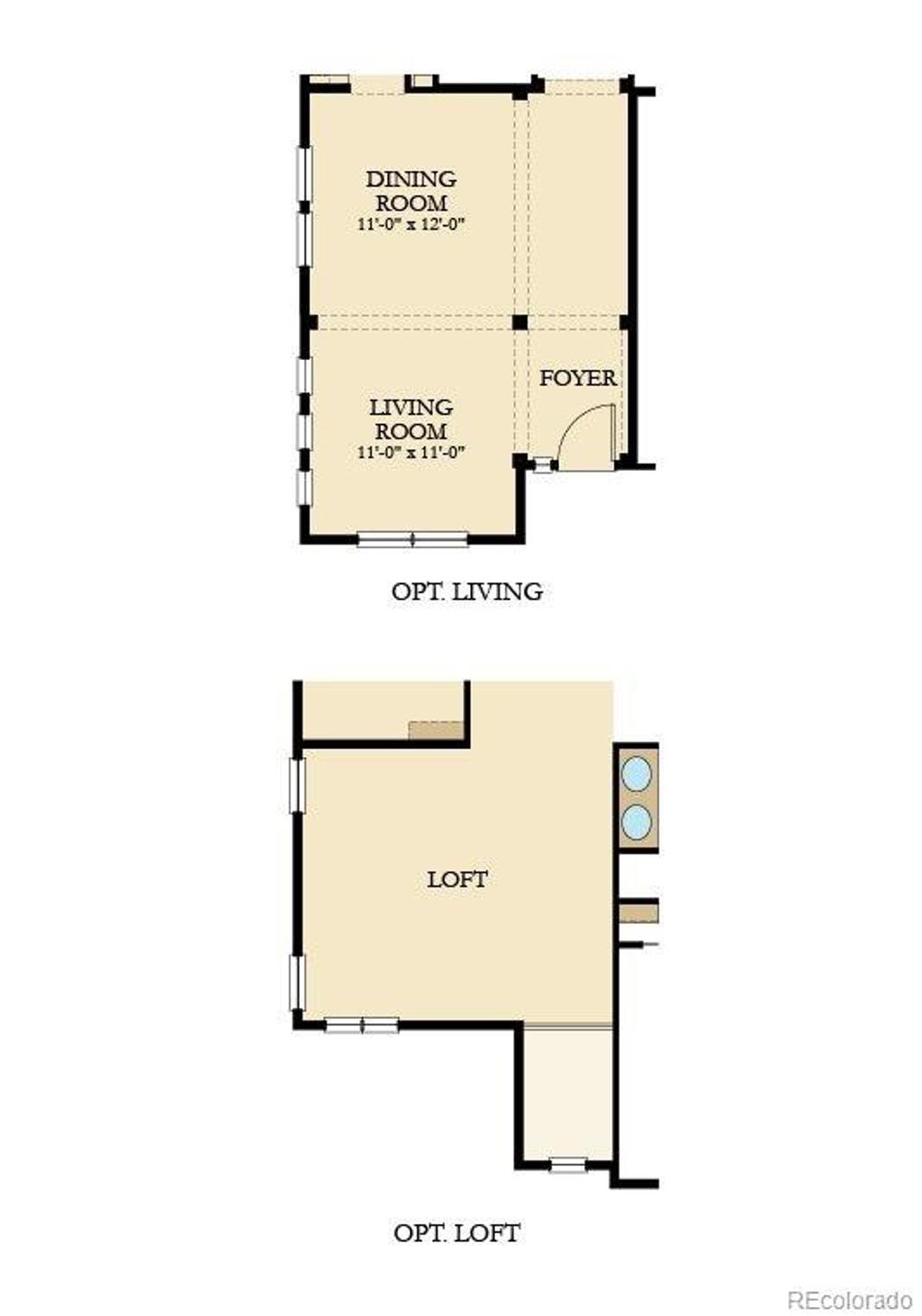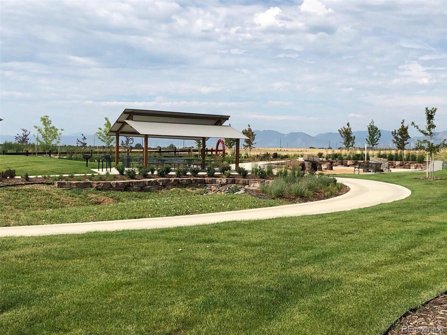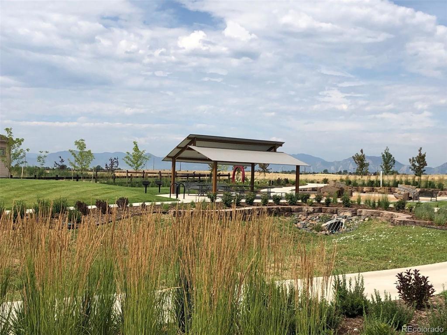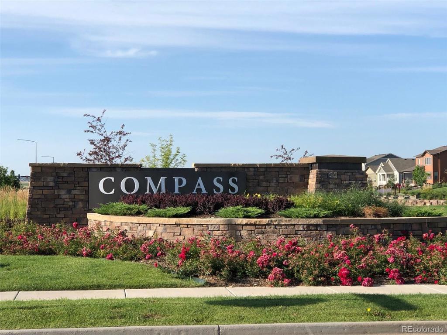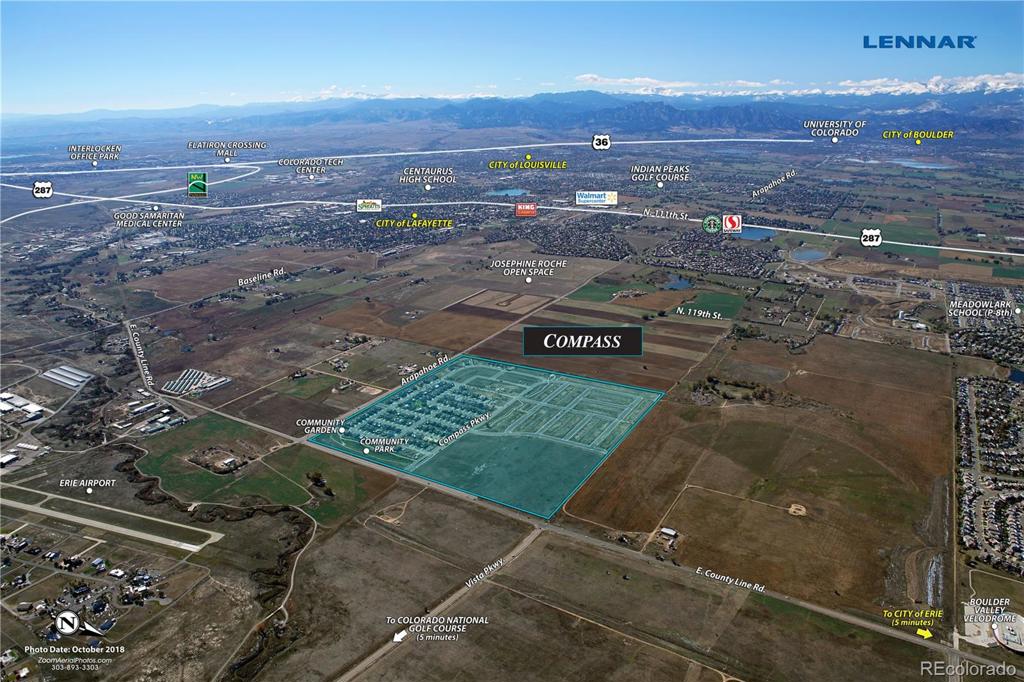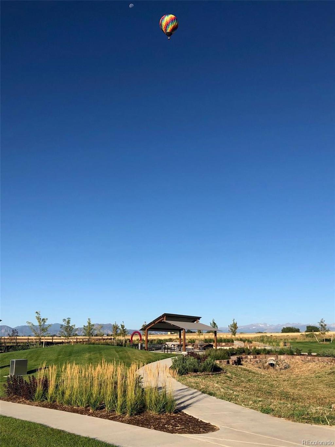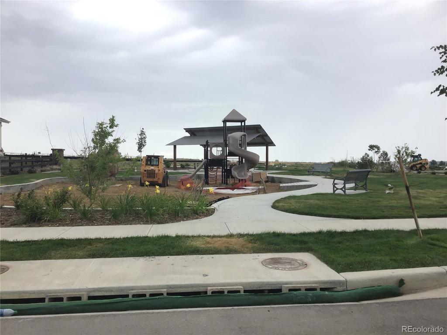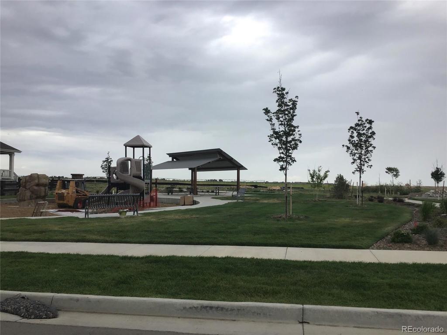Price
$600,000
Sqft
4295.00
Baths
4
Beds
4
Description
Located in sought after Compass neighborhood of Erie, this wonderful Huntington plan in Lennar's Monarch Collection is a must see! This rich detailed home features 4 BR, 4 BA, plus spacious loft which offers flexible use options! Entertaining great room with Delfino EVP flooring, great natural lighting and a cozy gas fireplace. The culinary delight kitchen offers slate painted cabinets, Lyra Quartz counter-tops, tiled back splash, an abundance of counters and cabinet space, a center island with breakfast bar area, and a butler's pantry. The luxury owner's suite features an elegant 5 piece owner's bathroom and a walk-in closet! Bedrooms two and three and large and share a Jack and Jill bathroom. Bedroom number four graces the front of the house and offers ample closet space. A large loft offers flexible space. A laundry room completes the upper level. Enjoy the cool CO evenings on your large covered deck! The unfinished lower level offers amazing expansion opportunities. No details were overlooked! October 2020 completion.
Property Level and Sizes
Interior Details
Exterior Details
Land Details
Garage & Parking
Exterior Construction
Financial Details
Schools
Location
Schools
Walk Score®
Contact Me
About Me & My Skills
Numerous awards for Excellence and Results, RE/MAX Hall of Fame and
RE/MAX Lifetime Achievement Award. Owned 2 National Franchise RE Companies
#1 Agent RE/MAX Masters, Inc. 2013, Numerous Monthly #1 Awards,
Many past Top 10 Agent/Team awards citywide
My History
Owned Metro Brokers, Stein & Co.
President Broker/Owner Legend Realty, Better Homes and Gardens
President Broker/Owner Prudential Legend Realty
Worked for LIV Sothebys 7 years then 12 years with RE/MAX and currently with RE/MAX Professionals
Get In Touch
Complete the form below to send me a message.


 Menu
Menu